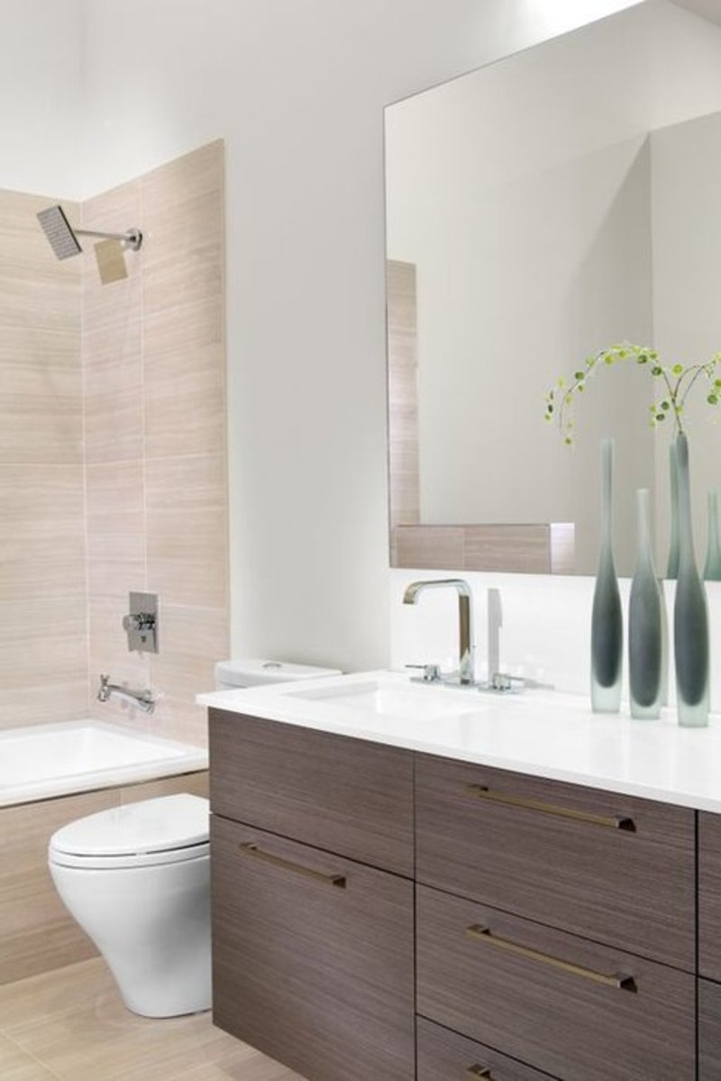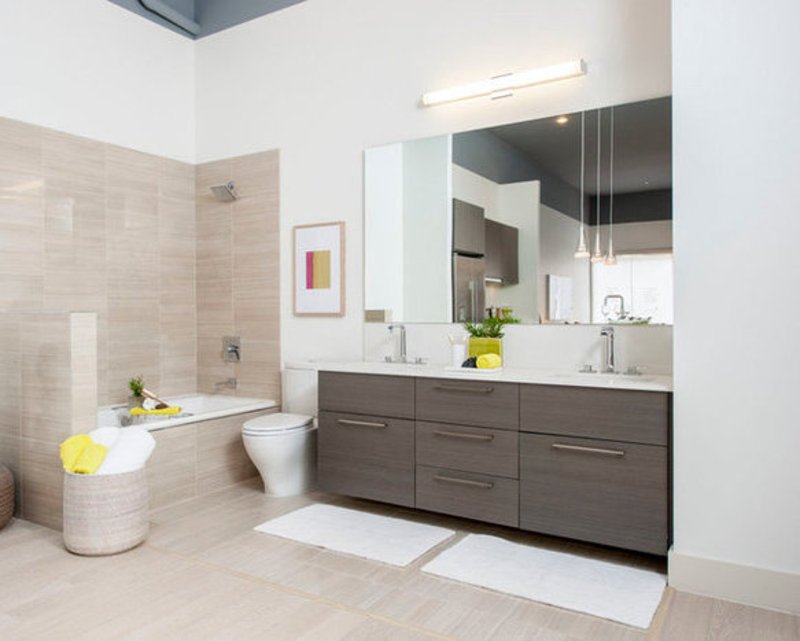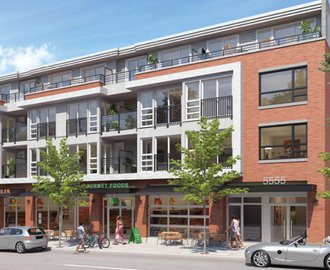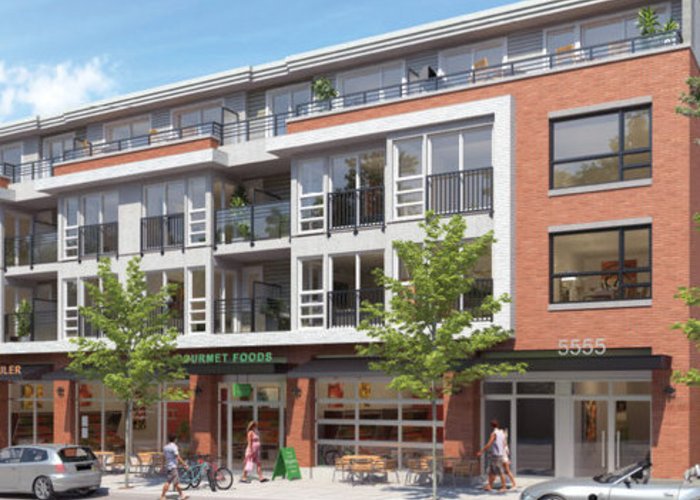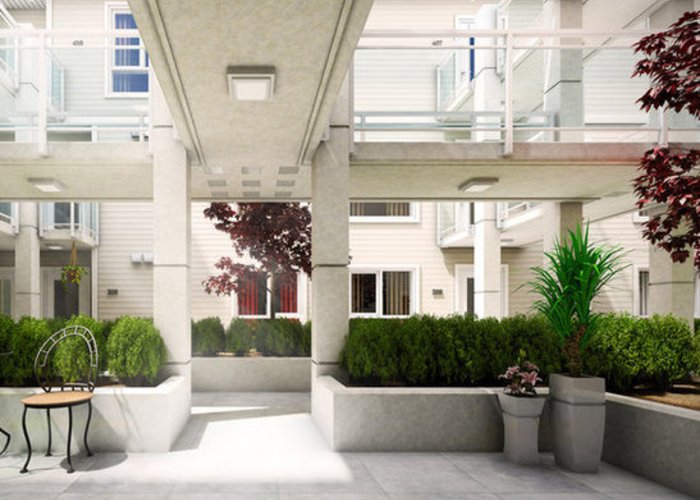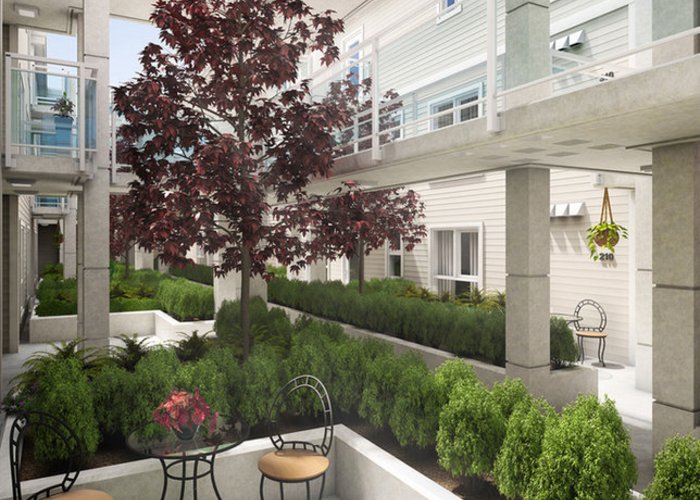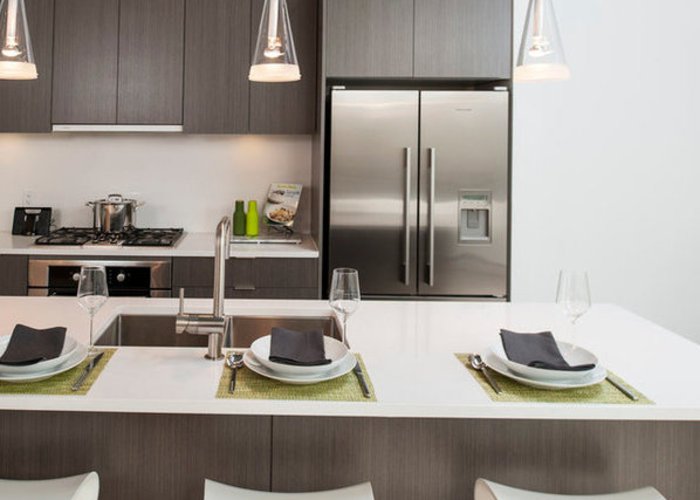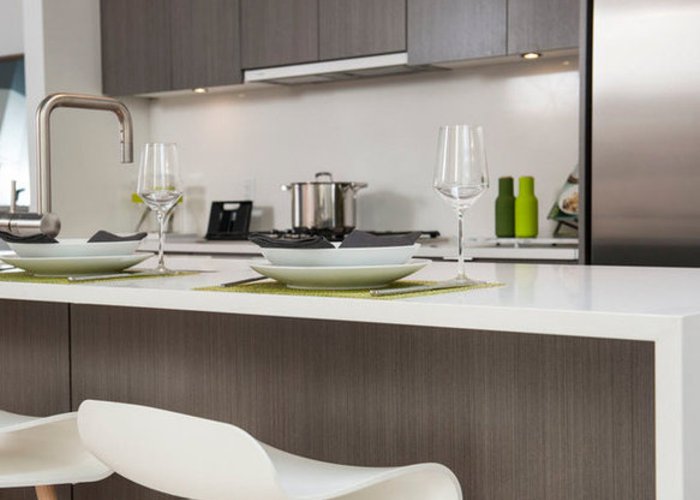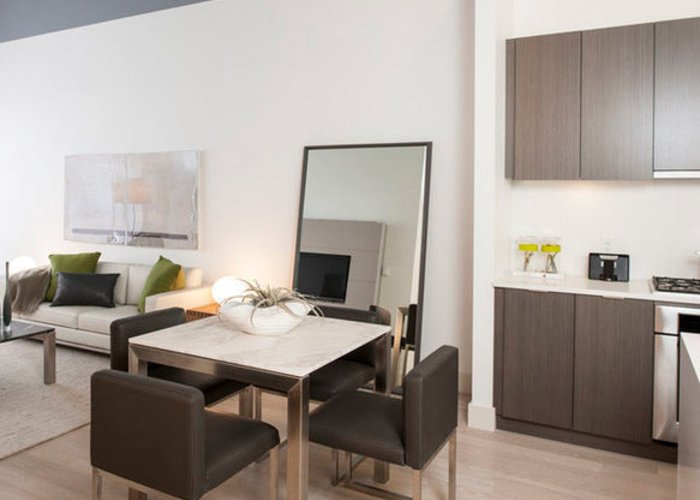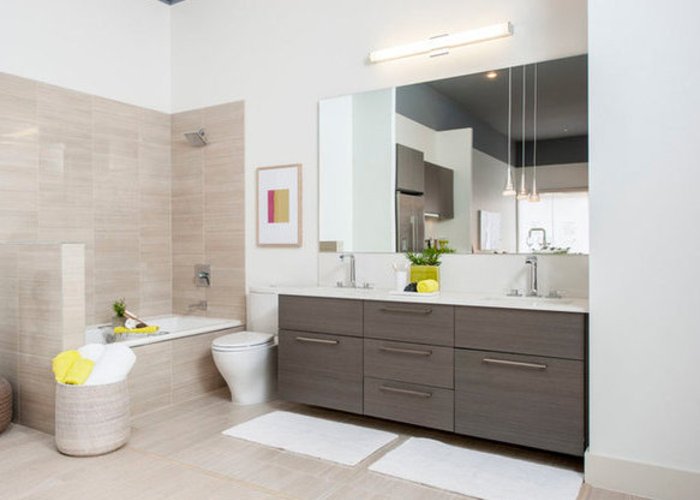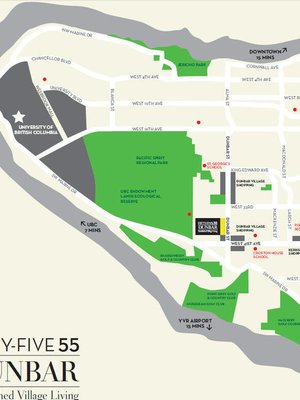Fifty-Five55 Dunbar - 5555 Dunbar Street
Vancouver, V6N 1W5
Direct Seller Listings – Exclusive to BC Condos and Homes
Sold History
| Date | Address | Bed | Bath | Asking Price | Sold Price | Sqft | $/Sqft | DOM | Strata Fees | Tax | Listed By | ||||||||||||||||||||||||||||||||||||||||||||||||||||||||||||||||||||||||||||||||||||||||||||||||
|---|---|---|---|---|---|---|---|---|---|---|---|---|---|---|---|---|---|---|---|---|---|---|---|---|---|---|---|---|---|---|---|---|---|---|---|---|---|---|---|---|---|---|---|---|---|---|---|---|---|---|---|---|---|---|---|---|---|---|---|---|---|---|---|---|---|---|---|---|---|---|---|---|---|---|---|---|---|---|---|---|---|---|---|---|---|---|---|---|---|---|---|---|---|---|---|---|---|---|---|---|---|---|---|---|---|---|---|
| 01/13/2025 | 306 5555 Dunbar Street | 1 | 1 | $668,000 ($1,134/sqft) | Login to View | 589 | Login to View | 7 | $414 | $1,950 in 2024 | |||||||||||||||||||||||||||||||||||||||||||||||||||||||||||||||||||||||||||||||||||||||||||||||||
| 09/06/2024 | 205 5555 Dunbar Street | 1 | 1 | $666,666 ($1,124/sqft) | Login to View | 593 | Login to View | 17 | $406 | $1,821 in 2023 | Nu Stream Realty Inc. | ||||||||||||||||||||||||||||||||||||||||||||||||||||||||||||||||||||||||||||||||||||||||||||||||
| Avg: | Login to View | 591 | Login to View | 12 | |||||||||||||||||||||||||||||||||||||||||||||||||||||||||||||||||||||||||||||||||||||||||||||||||||||||
Amenities
Other Amenities Information
|
Building Information
| Building Name: | Fifty-Five55 Dunbar |
| Building Address: | 5555 Dunbar Street, Vancouver, V6N 1W5 |
| Levels: | 4 |
| Suites: | 33 |
| Status: | Completed |
| Built: | 2013 |
| Title To Land: | Freehold Strata |
| Building Type: | Strata |
| Strata Plan: | EPP23177 |
| Subarea: | Dunbar |
| Area: | Vancouver West |
| Board Name: | Real Estate Board Of Greater Vancouver |
| Management: | Kazawest Services Inc. |
| Units in Development: | 33 |
| Units in Strata: | 33 |
| Subcategories: | Strata |
| Property Types: | Freehold Strata |
Building Contacts
| Official Website: | 5555dunbar.com |
| Designer: |
Occupy Design
phone: 604-786-6411 |
| Marketer: |
Magnum Project Ltd.
phone: 604-569-3900 email: [email protected] |
| Architect: |
Rositch Hemphill Architects
phone: 604-669-6002 email: [email protected] |
| Developer: |
Omicron
phone: 604-632-3350 |
| Management: | Kazawest Services Inc. |
Strata Information
| Strata: | EPP23177 |
| Mngmt Co.: | Kazawest Services Inc. |
| Units in Development: | 33 |
| Units in Strata: | 33 |
Other Strata Information
|
Construction Info
| Year Built: | 2013 |
| Levels: | 4 |
| Construction: | Brick |
| Rain Screen: | Full |
| Roof: | Other |
| Foundation: | Concrete Block |
| Exterior Finish: | Brick |
Features
interiors: Quality Hardwood Flooring |
| Wood-blend Carpets In Bedrooms |
| Whirlpool Stacked Washer & Dryer |
gourmet Kitchen: Caesarstone Countertops With Full-height Caesarstone Backsplash |
| Wood Veneer Cabinetry |
| Premium Stainless Steel Appliances |
| Grohe Faucet |
luxurious Bathroom Caesarstone Countertops |
| Wood Veneer Cabinetry |
| Large Polished Porcelain Tile Walls And Floors |
| Chelini Rectangular Undermount Sink |
| Deep Soaker Tub |
| Arc Curved Shower Bar |
| Grohe Chrome Accessories |
Description
Fifty Five 55 Dunbar - 5555 Dunbar, Vancouver, BC V6N 1W5, 4 levels, 33 units, estimated completion in 2013. 5555 Dunbar by Omicron is a mixed-use 4-storey building with retail at ground level located on Dunbar Street and W 40th Avenue in the prestigious South Dunbar neighborhood of Vancouver West. 5555 Dunbar offers 33 luxury one to three bedroom homes ranging from 586 to 1,034 sq.ft.
Designed by award-winning Rositch Hemphill Architects, this boutique development boasts the classic architecture marked by the coated concrete, glazed brick, and enchanting courtyard garden feature. Contemporary interiors feature open-plan layouts, hardwood floors, Caesarstone counters and backsplash, wood veneer cabinetry, brand name stainless steel appliances, and luxurious bathrooms.
Adjacent to the Pacific Spirit Park and the UBC's Endowment Lands, Fifty Five 55 Dunbar residents will enjoy a wealth of cultural and recreational amenities. Dunbar Village, Kerrisdale Village Shopping area, University of British Columbia, and much
more are all conveniently close, as are parks, beaches and golf courses. 5555 Dunbar condos will also be very close to Vancouver s top ranked premier schools including St. George's School, Crofton House, Point Grey Secondary, and Southlands Elementary.
Nearby Buildings
| Building Name | Address | Levels | Built | Link |
|---|---|---|---|---|
| 5555 Dunbar | 0 Street, Dunbar | 4 | 2014 | |
| West Pointe | 5629 Dunbar Street, Southlands | 4 | 2000 | |
| High Street | 3580 41ST Ave, Southlands | 4 | 2003 | |
| Chelsea | 5723 Collingwood Street, Southlands | 4 | 2001 | |
| Dunbar AT 39 | 5505 Dunbar Street, Southlands | 4 | 2021 | |
| The Fifteen | 3590 39 Ave, Dunbar | 4 | 2023 |
Disclaimer: Listing data is based in whole or in part on data generated by the Real Estate Board of Greater Vancouver and Fraser Valley Real Estate Board which assumes no responsibility for its accuracy. - The advertising on this website is provided on behalf of the BC Condos & Homes Team - Re/Max Crest Realty, 300 - 1195 W Broadway, Vancouver, BC





