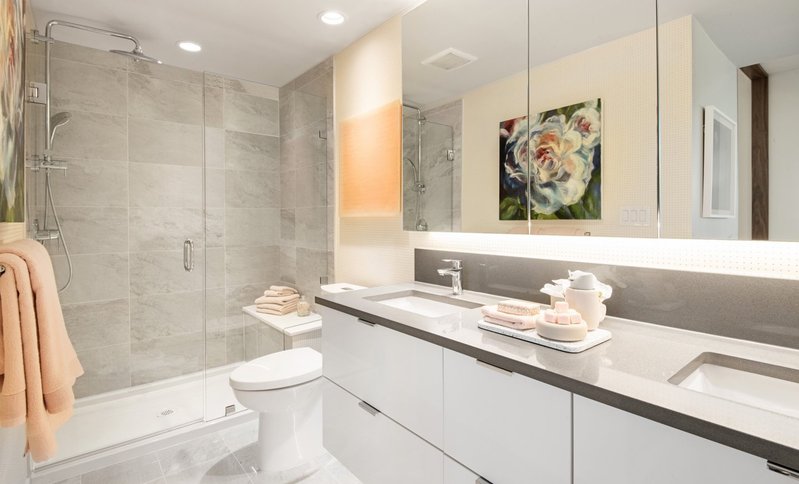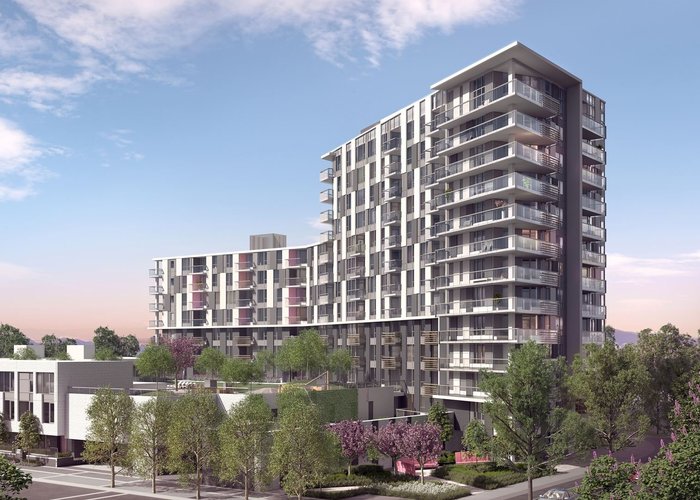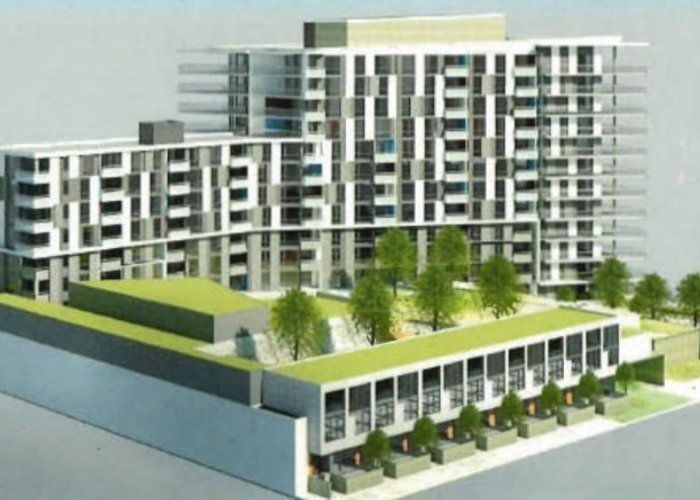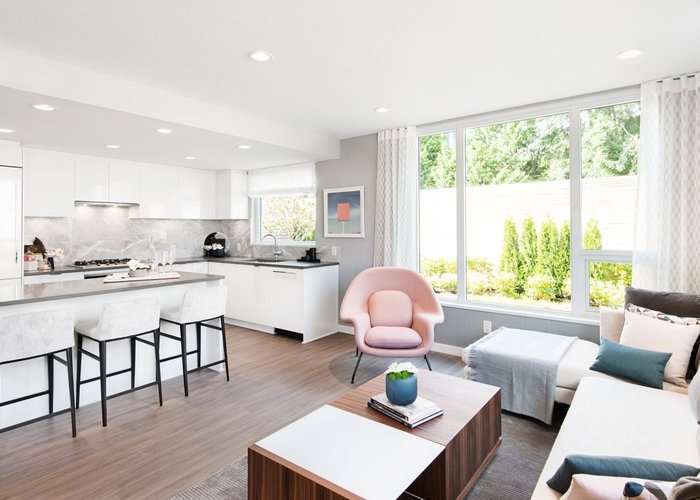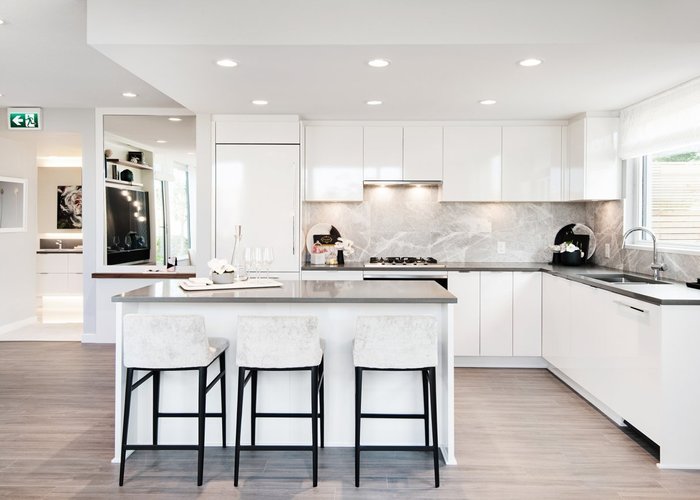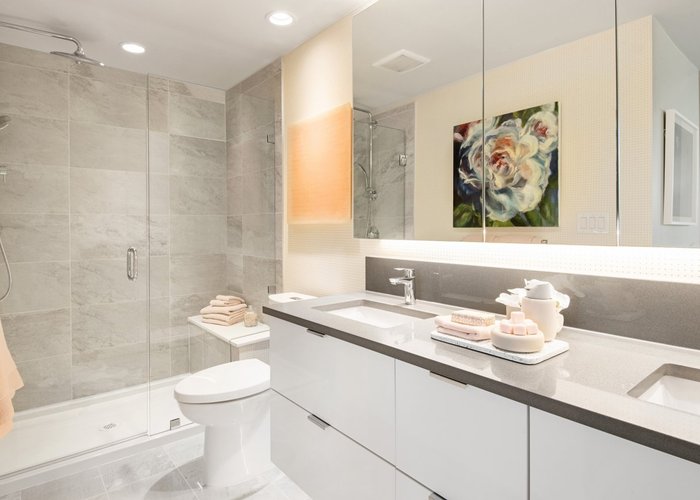Fiorella - 3699 Sexsmith Rd
Richmond, V0V 0V0
Direct Seller Listings – Exclusive to BC Condos and Homes
Pets Restrictions
| Pets Allowed: | 2 |
| Dogs Allowed: | Yes |
| Cats Allowed: | Yes |
Amenities

Building Information
| Building Name: | Fiorella |
| Building Address: | 3699 Sexsmith Rd, Richmond, V0V 0V0 |
| Levels: | 13 |
| Suites: | 170 |
| Status: | Under Construction |
| Built: | 2022 |
| Title To Land: | Freehold Strata |
| Building Type: | Strata Condos,strata Townhouses |
| Strata Plan: | EPS8431 |
| Subarea: | West Cambie |
| Area: | Richmond |
| Board Name: | Real Estate Board Of Greater Vancouver |
| Management: | Colyvan Pacific Real Estate Management Services Ltd. |
| Management Phone: | 604-683-8399 |
| Units in Development: | 170 |
| Units in Strata: | 170 |
| Subcategories: | Strata Condos,strata Townhouses |
| Property Types: | Freehold Strata |
Building Contacts
| Official Website: | www.polyhomes.com/community/fiorella/ |
| Architect: |
Francl Architecture
phone: 604-688-3252 email: [email protected] |
| Developer: | Polygon Homes |
| Management: |
Colyvan Pacific Real Estate Management Services Ltd.
phone: 604-683-8399 email: [email protected] |
Construction Info
| Year Built: | 2022 |
| Levels: | 13 |
| Construction: | Concrete |
| Roof: | Asphalt |
| Foundation: | Concrete Slab |
| Exterior Finish: | Concrete |
Maintenance Fee Includes
| Caretaker |
| Garbage Pickup |
| Gardening |
| Gas |
| Heat |
| Hot Water |
| Recreation Facility |
| Sewer |
| Water |
Features
sophisticated Arrival Designed By Award-winning Francl Architecture, Fiorella Is A Collection Of Stylish Apartment Residences In Richmond’s City Centre Neighbourhood, Within Walking Distance Of Hundreds Of Restaurants, Shops And Services |
| Conveniently Located Just Steps From Aberdeen Centre, Continental Shopping Centre, Union Square, Yaohan Centre And The Canada Line Network |
| Quick And Convenient Access To Aberdeen Park, A Four-acre Urban Oasis |
| Inspired By Contemporary Architecture, Fiorella’s Distinctive Features Include Playful Brick, Concentrated Glass Facades With Accents Of Colour In Select Locations |
| Hotel-style Lobby Impresses With Wood-panelled Walls, Custom Ambient Lighting, Marble-inspired Porcelain Tile Flooring, And Inviting Seating Areas Where Residents Can Relax And Socialize |
| Enjoy The Central Courtyard With Lush Landscaping, An Open Lawn Seating Area, A Firepit And Community Gardens |
| Indulge In The Comfort And Convenience Of The Fiorella Health Club, A Clubhouse With A Suite Of Health-club-inspired Amenities To Kick-start Your Fitness Goals |
| Access To The Residents-only Lounge, Centrally Located Near The Lobby |
inspired Interiors All Apartment Homes Feature A Flat-panel, Stained-wood Entry Door With Polished Chrome Lever Handle Welcomes You Home |
| Stay Comfortable All Year Long With A Built-in Heating And Cooling Air System In Your Suite |
| Rich Wood-style Laminate Flooring Throughout The Main Living Areas Is Sophisticated And Easy To Care For |
| Plush Carpeting In Bedrooms Puts Warmth And Comfort At Your Feet (most Homes; Select Ground-level Homes Feature Wood-style Laminate Flooring In Bedrooms) |
| Smooth, Modern Interior Doors Are Accented By Polished Chrome Levers |
| Choose From Two Carefully Selected Designer Colour Schemes To Suit Your Furnishings And Decor: Latte And Vanilla |
| Enjoy Outdoor Living On A Sundeck Or Ground-floor Patio |
| Low-e Window Glazing Reduces Uv-light Damage And Improves Energy Efficiency |
| Contemporary Roller Blinds On All Windows |
impressive Kitchens Well-designed Kitchens Full Of Smart Details Inspire Culinary Creativity And Casual Entertaining |
| Flat-panel Custom Cabinetry Is Complemented By Sleek Polished Chrome Pulls And Under-cabinet Lighting |
| Engineered Stone Countertops Are Chic And Durable, And Include Extended Overhangs Perfect For Breakfasts And Coffee Breaks |
| Enjoy The Extra Space And Storage Provided By A Kitchen Island (most Homes, Floorplan Specific) |
| Stunning Full-height Marble Tile Backsplash Beautifully Accents The Cabinets And Countertops |
| Contemporary Brand-name Appliances And Features For Studios And Home Plans A To C Include: |
– 24"-wide Gas Cooktop And Electric Wall Oven |
– 30"-wide Gas Cooktop And Electric Wall Oven |
| A Dual Rollout Recycling Bin Station Makes It Easy To Care For The Environment |
brilliant Bathrooms Retreat To The Master Ensuite, Rich In Design And Detail With A Feature Tile Wall, Contemporary Floating-style Vanity Mirror With Medicine Cabinet, Under-cabinet And Floor Lighting, And A Modern Soaker Tub Or Spa Shower With Frameless Glass Door, Rain Shower Head And Bench Seating |
| Flat-panel Cabinetry With Polished Chrome Pulls Stylishly Coordinates With The Marble-inspired Porcelain Tile Flooring |
| Designer-selected Engineered Stone Countertops And Dual Porcelain Undermount Sinks (most Homes, Floorplan Specific) Bring Together Style And Convenience |
| Second Bathrooms Feature Soaker Tubs (where Applicable, Some Homes Feature Showers) And Engineered Stone Countertops With Coordinating Undermount Sinks And Marbleinspired Backsplash And Floor Tiles |
| Conserve Water With High-efficiency, Dual-flush Toilets |
clubhouse Amenities Enjoy Exclusive Access To 3,900 Square Feet Of Residents-only Indoor Amenities: |
– Work Out In The Spacious Fiorella Health Club, A Fitness Studio Equipped With Free Weights And Cardio Machines, Or Recharge In The Dedicated Yoga Zone |
| Relax Or Entertain In The Central Courtyard |
peace Of Mind Keep Your Home And Family Safe With A Carbon Monoxide Monitor, Hardwired Smoke Detectors And Fire Sprinklers In All Homes And Indoor Common Areas |
| Suite Entry Doors Feature Heavy Deadbolt Locks And Door Viewers; A Security System Is Standard On Ground-floor Homes |
| Digital Recording Cameras In The Main Lobbies, Above The Entry Phones, Elevators And Mailbox Area Offer Additional Assurance |
| An On-site Resident Manager Provides Added Service And Attention To Details |
| Convenient Key Fob Access To Building, Parkade And Common Areas |
| Each Home Is Built With Polygon’s New Generation Design And Constructed For Outstanding Durability In The West Coast Climate |
| Comprehensive Warranty Protection By Travelers Insurance Company Of Canada, Including Coverage For: |
– Materials And Labour (2 Years) |
thoughtful Touches Homes Are Pre-wired For Cable And Internet For Easy Connections |
| Convenient 24" In-suite Stacking Washer And Dryer |
| An Electronic Parcel Concierge System Ensures Convenient And Secure Deliveries For Your Online Purchases |
| Outdoor Children’s Play Area And Neighbourhood Community Gardens |
| Enjoy A Public Plaza Near The Building’s Entry – Walk Around And Soak In Quality Time Outdoors |
| Green Roofs |
| Outlet For Electric Vehicle At Every Parking Stall |
| Two Studios For Local Artists, Thoughtfully Connected To A Central Plaza And A Green Space Nearby |
| Solar Panels On The Tower Roof |
| Designer-selected Hallway Wall Sconces And Millwork Accents On Every Level To Welcome You To Your New Home |
Description
Fiorella - 3699 Sexsmith Road, Richmond, BC V6X 0W4, Canada. Crossroads are Brown Road and Sexsmith Road. This development features 13-storey high-rise residential development with 168 units. Estimated completion in 2022. This collection of air-conditioned apartments and townhomes is thoughtfully crafted with features and finishes that make urban living a pleasurable and easy-going experience. Open layouts and large windows circulate light and air, enhancing the spaciousness.Developed by Polygon Homes.
Everything you need is at your doorstep. Take a morning stroll for a coffee, pick up groceries steps away, or walk down the street to the Aberdeen Park. You can even enjoy the treasures of the Richmond Night Market and entertainment at River Rock Show Theatre in minutes via the soon-to-complete Canada Line Capstan Station. There are also extensive bus and road networks that will quickly connect you to surrounding communities.
Nearby Buildings
Disclaimer: Listing data is based in whole or in part on data generated by the Real Estate Board of Greater Vancouver and Fraser Valley Real Estate Board which assumes no responsibility for its accuracy. - The advertising on this website is provided on behalf of the BC Condos & Homes Team - Re/Max Crest Realty, 300 - 1195 W Broadway, Vancouver, BC






