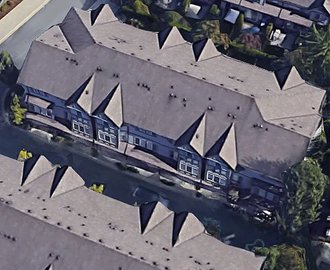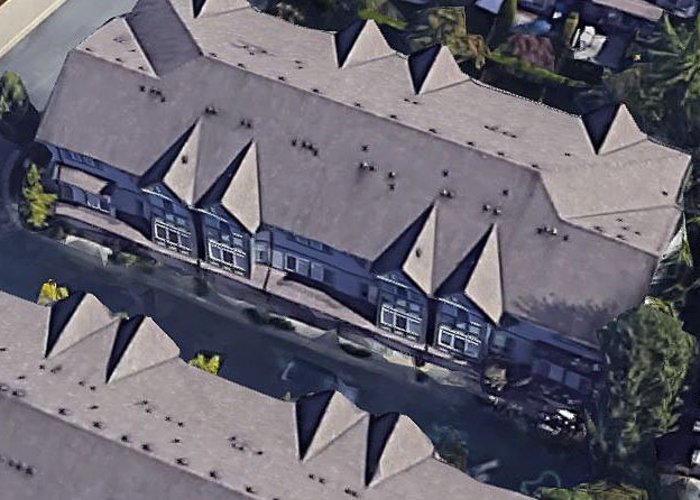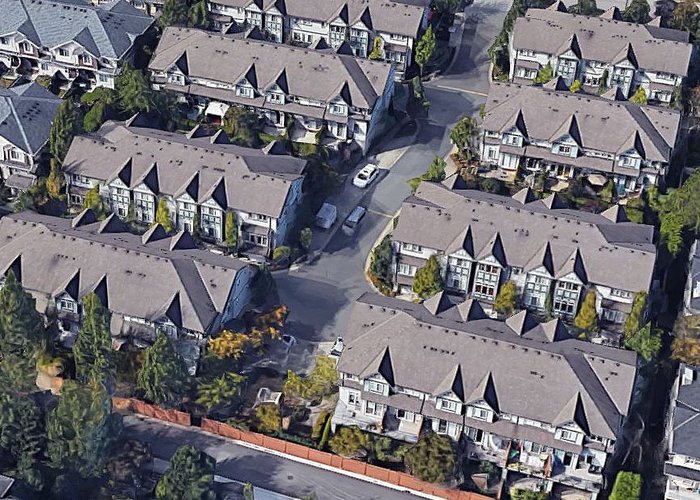Fleetwood Green - 8726 159th Street
Surrey, V4N 0A8
Direct Seller Listings – Exclusive to BC Condos and Homes
For Sale In Building & Complex
| Date | Address | Status | Bed | Bath | Price | FisherValue | Attributes | Sqft | DOM | Strata Fees | Tax | Listed By | ||||||||||||||||||||||||||||||||||||||||||||||||||||||||||||||||||||||||||||||||||||||||||||||
|---|---|---|---|---|---|---|---|---|---|---|---|---|---|---|---|---|---|---|---|---|---|---|---|---|---|---|---|---|---|---|---|---|---|---|---|---|---|---|---|---|---|---|---|---|---|---|---|---|---|---|---|---|---|---|---|---|---|---|---|---|---|---|---|---|---|---|---|---|---|---|---|---|---|---|---|---|---|---|---|---|---|---|---|---|---|---|---|---|---|---|---|---|---|---|---|---|---|---|---|---|---|---|---|---|---|---|
| 03/10/2025 | 27 8726 159th Street | Active | 3 | 3 | $867,000 ($586/sqft) | Login to View | Login to View | 1480 | 39 | $271 | $3,226 in 2024 | eXp Realty of Canada Inc. | ||||||||||||||||||||||||||||||||||||||||||||||||||||||||||||||||||||||||||||||||||||||||||||||
| Avg: | $867,000 | 1480 | 39 | |||||||||||||||||||||||||||||||||||||||||||||||||||||||||||||||||||||||||||||||||||||||||||||||||||||||
Sold History
| Date | Address | Bed | Bath | Asking Price | Sold Price | Sqft | $/Sqft | DOM | Strata Fees | Tax | Listed By | ||||||||||||||||||||||||||||||||||||||||||||||||||||||||||||||||||||||||||||||||||||||||||||||||
|---|---|---|---|---|---|---|---|---|---|---|---|---|---|---|---|---|---|---|---|---|---|---|---|---|---|---|---|---|---|---|---|---|---|---|---|---|---|---|---|---|---|---|---|---|---|---|---|---|---|---|---|---|---|---|---|---|---|---|---|---|---|---|---|---|---|---|---|---|---|---|---|---|---|---|---|---|---|---|---|---|---|---|---|---|---|---|---|---|---|---|---|---|---|---|---|---|---|---|---|---|---|---|---|---|---|---|---|
| 11/10/2024 | 6 8726 159th Street | 3 | 3 | $839,900 ($604/sqft) | Login to View | 1391 | Login to View | 12 | $279 | $3,302 in 2024 | Nu Stream Realty Inc. | ||||||||||||||||||||||||||||||||||||||||||||||||||||||||||||||||||||||||||||||||||||||||||||||||
| 07/06/2024 | 10 8726 159th Street | 3 | 3 | $829,000 ($596/sqft) | Login to View | 1391 | Login to View | 5 | $279 | $3,140 in 2023 | Homelife Benchmark Realty Corp. | ||||||||||||||||||||||||||||||||||||||||||||||||||||||||||||||||||||||||||||||||||||||||||||||||
| Avg: | Login to View | 1391 | Login to View | 9 | |||||||||||||||||||||||||||||||||||||||||||||||||||||||||||||||||||||||||||||||||||||||||||||||||||||||
Strata ByLaws
Pets Restrictions
| Pets Allowed: | 1 |
| Dogs Allowed: | Yes |
| Cats Allowed: | Yes |
Amenities

Building Information
| Building Name: | Fleetwood Green |
| Building Address: | 8726 159th Street, Surrey, V4N 0A8 |
| Levels: | 2 |
| Suites: | 48 |
| Status: | Completed |
| Built: | 2006 |
| Title To Land: | Freehold Strata |
| Building Type: | Strata |
| Strata Plan: | BCS1598 |
| Subarea: | Fleetwood Tynehead |
| Area: | Surrey |
| Board Name: | Fraser Valley Real Estate Board |
| Units in Development: | 48 |
| Units in Strata: | 48 |
| Subcategories: | Strata |
| Property Types: | Freehold Strata |
Building Contacts
Construction Info
| Year Built: | 2006 |
| Levels: | 2 |
| Construction: | Frame - Wood |
| Roof: | Asphalt |
| Foundation: | Concrete Perimeter |
| Exterior Finish: | Vinyl |
Maintenance Fee Includes
| Garbage Pickup |
| Gardening |
| Management |
Features
| Three Level Townhomes |
| 3 Bedrooms With 2 1/2 Baths For Most Units |
| Granite Counter-tops |
| Kitchen Island |
| Electric Fireplace |
| Video Intercom |
| In-suite Laundry |
| Rainscreen Technology |
| Spacious Patios |
| Fully Fenced Backyards |
| Playground Area |
| Visitor Parking |
| Landscaped Grounds |
Documents
Description
Fleetwood Green - 8726 159th Street Surrey, BC V4N 0A8, BCS1598 - Located on 159 Street and 88 Avenue in the sought after Fleetwood neighbourhood. Fleetwood Green offers 48 luxury townhomes built in 2006 and professionally managed. This is a prime location that is nearby schools at all levels, transit, close to Hwy 1, parks, restaurants, Fleetwood Leisure Centre, Guilford Mall, library, shopping and more! Most Fleetwood Green homes feature three levels, three bedrooms, 2 1/2 baths, granite counter-tops, kitchen island, cozy electric fireplace, in-suite laundry, video intercom and quality construction with Rainscreen technology. Residents have a large tandem garage with lots of storage space with additional and visitor parking throughout the complex. Homes include spacious patios and backyards that are fully fenced giving owners privacy and a great area for the kids to play! Complex features include visitor parking, landscaped grounds and a playground amenity is available. Fleetwood Green is a quiet and family oriented community offers townhome living at it's finest!
Nearby Buildings
Disclaimer: Listing data is based in whole or in part on data generated by the Real Estate Board of Greater Vancouver and Fraser Valley Real Estate Board which assumes no responsibility for its accuracy. - The advertising on this website is provided on behalf of the BC Condos & Homes Team - Re/Max Crest Realty, 300 - 1195 W Broadway, Vancouver, BC























































