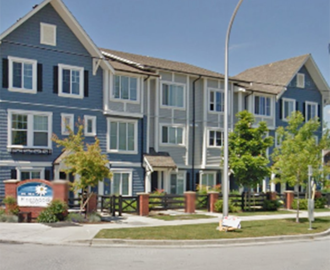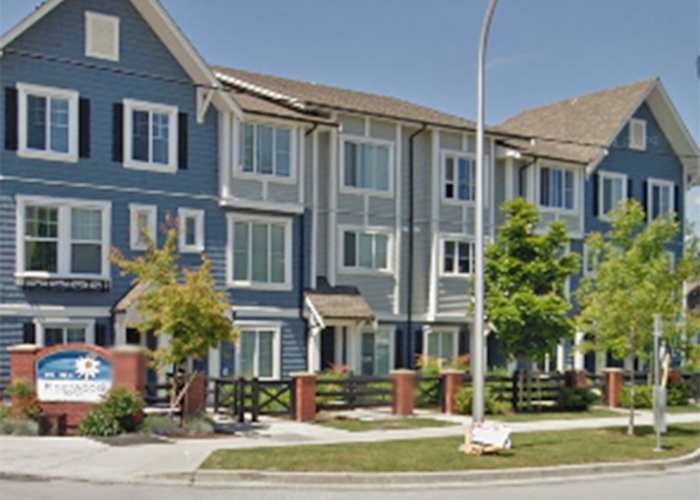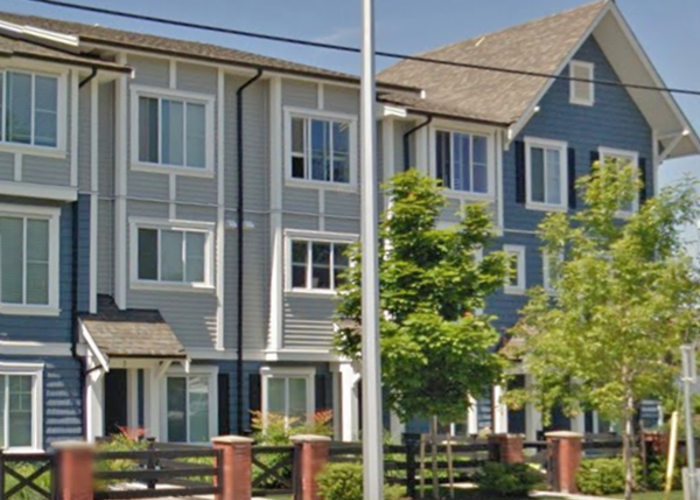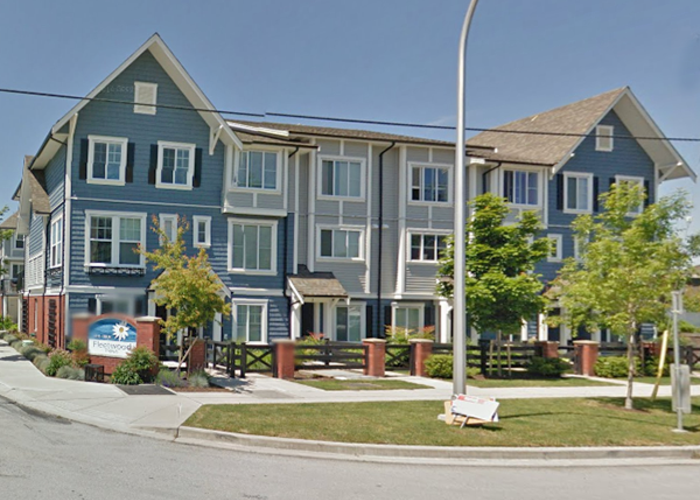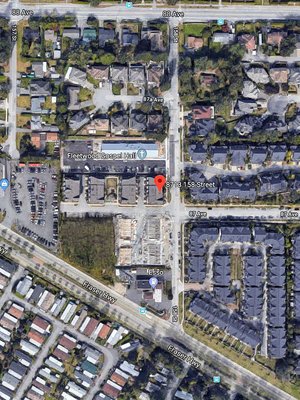Fleetwood Mews - 8713 158 Street
Surrey, V4N 1G9
Direct Seller Listings – Exclusive to BC Condos and Homes
Strata ByLaws

Building Information
| Building Name: | Fleetwood Mews |
| Building Address: | 8713 158 Street, Surrey, V4N 1G9 |
| Suites: | 23 |
| Status: | Completed |
| Built: | 2011 |
| Title To Land: | Freehold Strata |
| Building Type: | Strata |
| Strata Plan: | BCS4328 |
| Subarea: | Fleetwood Tynehead |
| Area: | Surrey |
| Board Name: | Fraser Valley Real Estate Board |
| Units in Development: | 23 |
| Units in Strata: | 23 |
| Subcategories: | Strata |
| Property Types: | Freehold Strata |
Building Contacts
| Official Website: | www.fleetwoodmews.ca/ |
| Marketer: |
Fifth Avenue Real Estate Marketing Ltd.
phone: 604-583-2212 email: [email protected] |
| Developer: | Sant Investments |
Construction Info
| Year Built: | 2011 |
| Construction: | Frame - Wood |
| Rain Screen: | Full |
| Roof: | Asphalt |
| Foundation: | Concrete Perimeter |
| Exterior Finish: | Vinyl |
Maintenance Fee Includes
| Garbage Pickup |
| Gardening |
| Management |
| Snow Removal |
Features
a Warm Welcome Perfectly Positioned Close To Schools, Shopping, Community Centre, With Quick Access To Fraser Highway, Highway 1 And Direct Transit To Surrey Central Skytrain Station |
| An Inviting Neighborhood Entranceway Accentuated With Brick Accents |
| Classic West Coast Architecture With Eye Catching Roof Lines |
| Professionally Designed Grounds, Richly Landscaped Yards And Outdoor Amenity Area |
living In Style And Comfort Floorplan Layouts That Are Spacious, Functional And Exquisitely Detailed |
| Decorative Exterior Lighting At Front Entry |
| Entries Greeted By Craftsman Styled Door With Polished Chrome Handles And 12×24 Inch Porcelain Tile Flooring |
| 9 Foot Ceilings On Main |
| Durable Loop Pile Carpeting In Bedrooms |
| Expansive Windows Maximizing Natural Light And Offering Bright Interiors |
| 2” Designer Horizontal Blinds |
| Elegant Sapri Teak Laminate Hardwood Flooring Throughout The Main And In Lower Level Den |
| Outdoor Living Is Highlighted With Entertainment Sized Verandas Or Patios With Patio Slider Access |
| Optional Whirlpool Front Load Washer And Stackable Dryer |
kitchens That Sizzle Open Concept Kitchens With Island Or Breakfast Bar And Pantries (select Homes) |
| Classic Maple Shaker Cabinets |
| Designer-selected Granite Countertops With Full Tile Backsplash |
| Undermount Double Basin Stainless Steel Sink Featuring A Chrome Single Handle Pull Down Faucet And The Option Of In-sink Waste Disposal |
| Contemporary Lighting Throughout With Chrome Finishings |
| Full Complement Of Stainless Steel Designer Appliances: |
| Whirlpool Refrigerator With Bottom Mount Freezer |
| Whirlpool 30” Slide-in Electric Range With Smooth Ceramic Glass Cooking Surface |
| Whirlpool Dishwasher |
| Clean Lined Combination Microwave/hood Fan |
bathroom Indulgence Master Ensuite With Deluxe Glass Enclosed Shower, Over-sized Shower Head And Accented By Contemporary Ceramic Tile And Marble Countertops |
| Classic Maple Shaker Cabinets, Full Height Ceramic Tile Backsplash With Bevel Edged Floating Mirror In All Baths |
| Sleek Satin Nickel And White Frosted Glass Pendant Lighting |
| Large Format 12×24 Inch Porcelain Tile Flooring |
| Soothing Deep Soaker Tub In Main Bath |
| Polished Chrome Faucets And Bathroom Accessories |
your Peace Of Mind Premium Warranty By National Home Warranty Including: |
| 2 Years Coverage For Materials And Workmanship |
| 5 Years Coverage For Building Envelope, Including Water Penetration |
| 10 Years Coverage For Major Structural Defects |
| Rainscreen Technology Protection System |
| Durable Low Maintenance Vinyl Siding Accentuated With Brick Accents |
| Sturdy 2×6 Exterior Wall Construction |
| Double 2×4 Inch Insulated Party Wall System Sealed With Hilti Acoustic Sealant On The Main And Top Floors |
| Hard-wired Smoke Detectors |
| Roughed-in Home Security |
| Roughed-in Central Vacuum |
| 50 Usg Electric Hot Water Tank |
| Convenient Electric Baseboard Heating Throughout |
Description
Fleetwood Mews - 8713 158 Street, Surrey, BC, V4N 1G9. 3 levels, 23 townhomes, Estimated Completion in May 2012. Developed by Sant Investments Inc., Fleetwood Mews will consist of 23 modern town homes located in the popular Surrey community of Fleetwood, at 158th Street and Fraser Highway.
This exclusive collection of town homes reflects Classic West Coast architecture and evokes a storybook feeling with eye-catching roof lines, charming gables, and beautifully landscaped yards. Inside, these two and three bedroom town homes range from 1,202 to 1,488 square feet and feature open floor plans layouts, large windows, 9' ceilings, warm laminate flooring, loop pile carpeting, kitchen islands, maple shaker cabinets, sleek stainless steel Whirlpool appliances, granite countertops, full tile backsplash, and marble bathrooms with deluxe glass enclosed shower, porcelain tile floors, and deep soaker tubs with ceramic tile surrounds. Large private patios invite outdoor entertaining, and attached garages welcome residents of every home.
Situated in the heart of Fleetwood community, between the borders of Guildford, Cloverdale and Newton, close at hand are Woodland Park Elementary, Serpentine Elementary, Holy Cross Private School, North Surrey Secondary, IGA, Save-on Foods, Safeway, and Fleetwood Community Center. The Fraser Highway provides an easily accessible connection to Surrey Memorial Hospital, SFU Surrey, Central City Mall, Surrey Central SkyTrain station, Vancouver and beyond.
Nearby Buildings
| Building Name | Address | Levels | Built | Link |
|---|---|---|---|---|
| Springfield Village | 8676 158TH Street, Fleetwood Tynehead | 3 | 2009 | |
| Springfield Gardens | 8717 159TH Street, Fleetwood Tynehead | 3 | 2005 | |
| Amberstone | 8778 159TH Street, Fleetwood Tynehead | 3 | 2003 | |
| Fleetwood Green | 8726 159TH Street, Fleetwood Tynehead | 2 | 2006 | |
| Fleetwood Rose Gardens | 8633 159TH Street, Fleetwood Tynehead | 3 | 2007 | |
| Springfield Court | 8655 159TH Street, Fleetwood Tynehead | 3 | 2007 | |
| Sagewood | 8638 159TH Street, Fleetwood Tynehead | 3 | 2005 |
Disclaimer: Listing data is based in whole or in part on data generated by the Real Estate Board of Greater Vancouver and Fraser Valley Real Estate Board which assumes no responsibility for its accuracy. - The advertising on this website is provided on behalf of the BC Condos & Homes Team - Re/Max Crest Realty, 300 - 1195 W Broadway, Vancouver, BC





