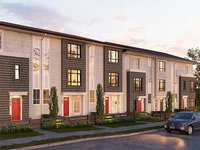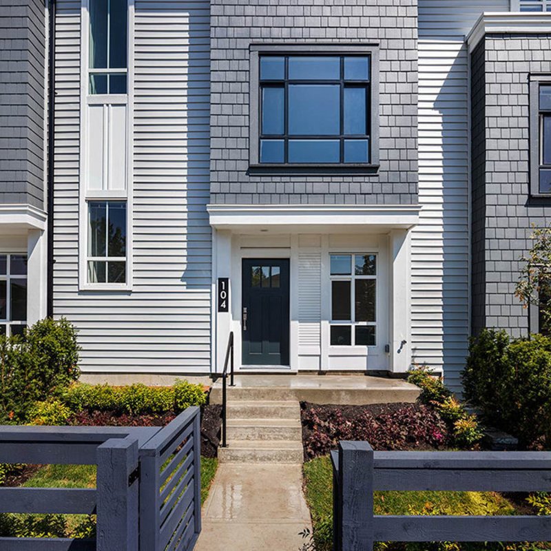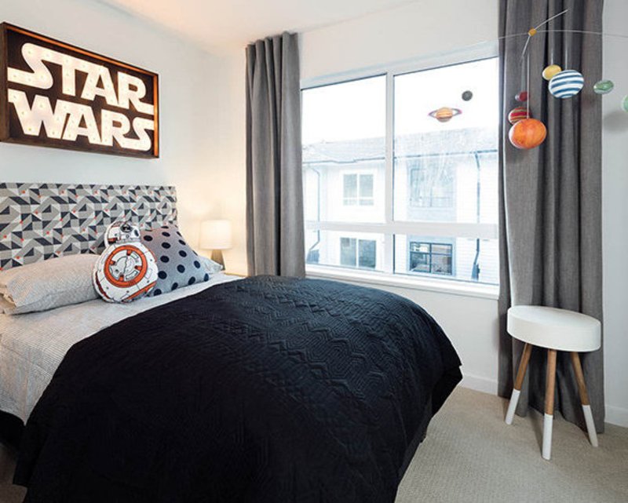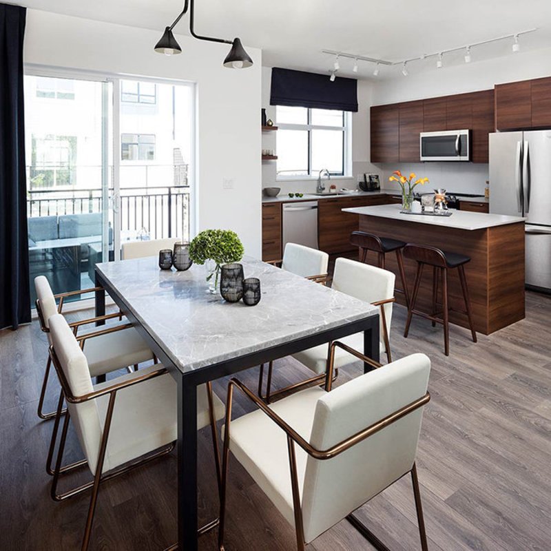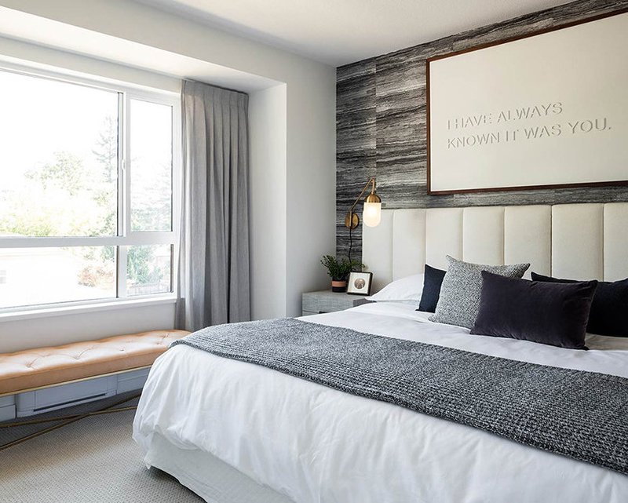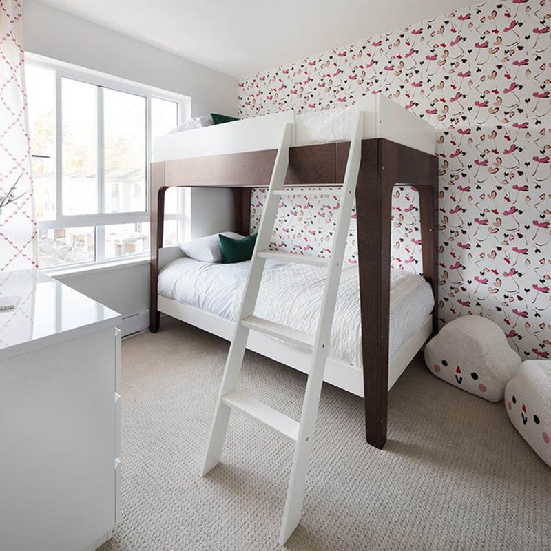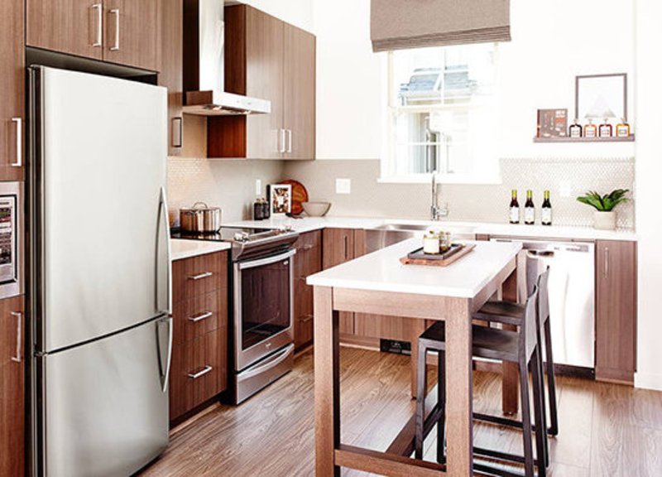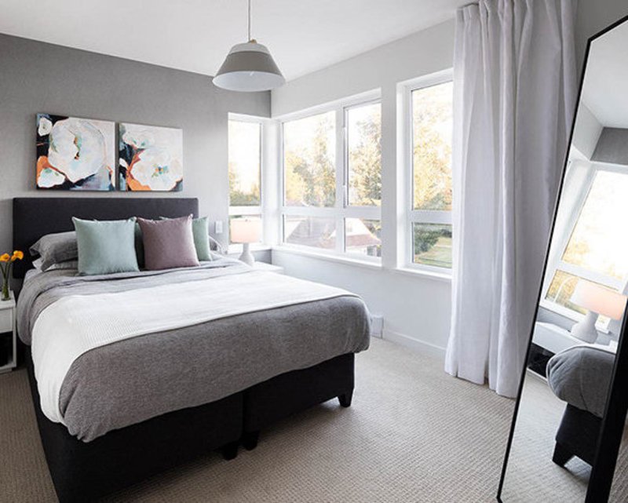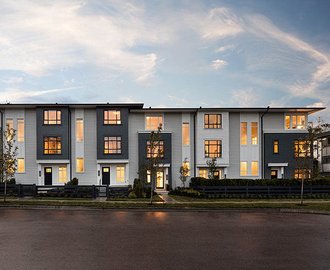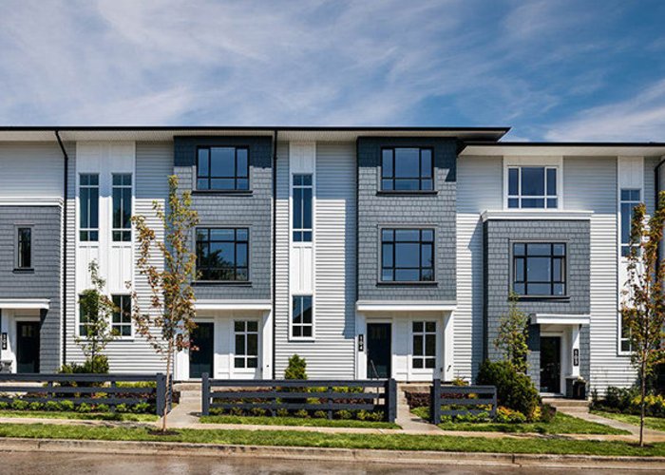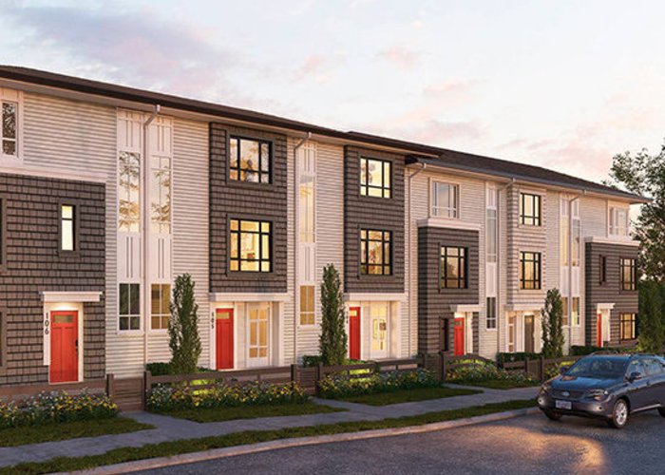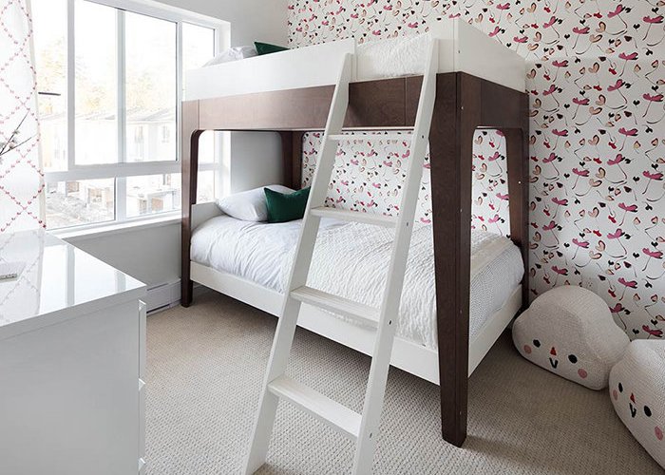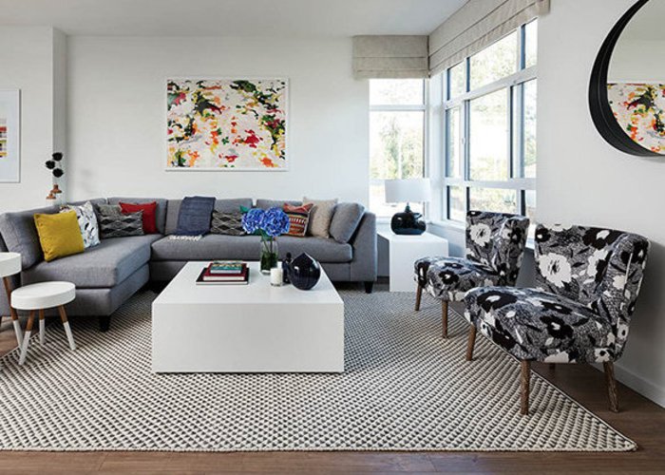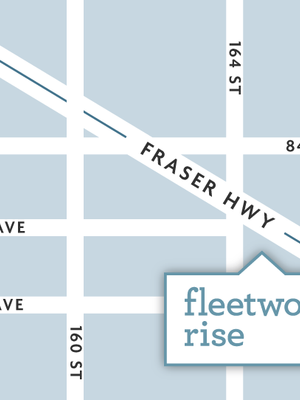Fleetwood Rise East - 16525 Watson Dr
Surrey, V4N 0G5
Direct Seller Listings – Exclusive to BC Condos and Homes
For Sale In Building & Complex
| Date | Address | Status | Bed | Bath | Price | FisherValue | Attributes | Sqft | DOM | Strata Fees | Tax | Listed By | ||||||||||||||||||||||||||||||||||||||||||||||||||||||||||||||||||||||||||||||||||||||||||||||
|---|---|---|---|---|---|---|---|---|---|---|---|---|---|---|---|---|---|---|---|---|---|---|---|---|---|---|---|---|---|---|---|---|---|---|---|---|---|---|---|---|---|---|---|---|---|---|---|---|---|---|---|---|---|---|---|---|---|---|---|---|---|---|---|---|---|---|---|---|---|---|---|---|---|---|---|---|---|---|---|---|---|---|---|---|---|---|---|---|---|---|---|---|---|---|---|---|---|---|---|---|---|---|---|---|---|---|
| 03/05/2025 | 601 16525 Watson Dr | Active | 4 | 3 | $950,000 ($580/sqft) | Login to View | Login to View | 1639 | 60 | $356 | $3,280 in 2024 | eXp Realty of Canada Inc. | ||||||||||||||||||||||||||||||||||||||||||||||||||||||||||||||||||||||||||||||||||||||||||||||
| Avg: | $950,000 | 1639 | 60 | |||||||||||||||||||||||||||||||||||||||||||||||||||||||||||||||||||||||||||||||||||||||||||||||||||||||
Sold History
| Date | Address | Bed | Bath | Asking Price | Sold Price | Sqft | $/Sqft | DOM | Strata Fees | Tax | Listed By | ||||||||||||||||||||||||||||||||||||||||||||||||||||||||||||||||||||||||||||||||||||||||||||||||
|---|---|---|---|---|---|---|---|---|---|---|---|---|---|---|---|---|---|---|---|---|---|---|---|---|---|---|---|---|---|---|---|---|---|---|---|---|---|---|---|---|---|---|---|---|---|---|---|---|---|---|---|---|---|---|---|---|---|---|---|---|---|---|---|---|---|---|---|---|---|---|---|---|---|---|---|---|---|---|---|---|---|---|---|---|---|---|---|---|---|---|---|---|---|---|---|---|---|---|---|---|---|---|---|---|---|---|---|
| 12/15/2024 | 905 16525 Watson Dr | 3 | 3 | $886,800 ($638/sqft) | Login to View | 1391 | Login to View | 70 | $302 | $3,033 in 2024 | Nu Stream Realty Inc. | ||||||||||||||||||||||||||||||||||||||||||||||||||||||||||||||||||||||||||||||||||||||||||||||||
| Avg: | Login to View | 1391 | Login to View | 70 | |||||||||||||||||||||||||||||||||||||||||||||||||||||||||||||||||||||||||||||||||||||||||||||||||||||||
Open House
| 601 16525 WATSON DRIVE open for viewings on Sunday 4 May: 1:00 - 3:00PM |
Amenities

Building Information
| Building Name: | Fleetwood Rise East |
| Building Address: | 16525 Watson Dr, Surrey, V4N 0G5 |
| Levels: | 3 |
| Suites: | 131 |
| Status: | Completed |
| Built: | 2018 |
| Title To Land: | Freehold Strata |
| Building Type: | Strata Townhouses |
| Strata Plan: | EPP59603 |
| Subarea: | Fleetwood Tynehead |
| Area: | Surrey |
| Board Name: | Fraser Valley Real Estate Board |
| Management: | Colyvan Pacific Real Estate Management Services Ltd. |
| Management Phone: | 604-683-8399 |
| Units in Development: | 131 |
| Units in Strata: | 131 |
| Subcategories: | Strata Townhouses |
| Property Types: | Freehold Strata |
Building Contacts
| Official Website: | www.fleetwoodrise.com |
| Designer: |
The Mill
phone: 604.770.1338 email: design@themill.ca |
| Architect: |
Ekistics
phone: 604.876.5050 email: architecture@ekistics.ca |
| Developer: |
Anthem
phone: 604-689-3040 |
| Management: |
Colyvan Pacific Real Estate Management Services Ltd.
phone: 604-683-8399 email: info@colyvanpacific.com |
Features
designed For The Flow Of Family Life family Life Flows Smoothly With French-door Fridges, 5-burner Cooktops And Main-floor Powder Rooms. Room-specific Temperature Controls Maximize Comfort And Energy Efficiency. Pantries Have Storage For Extra Snacks. Patios Are Built For Relaxing With Friends Over Wine, And The Clubhouse Hosts Larger Occasions. beyond Your Front Door Contemporary Prairie-style Architecture Featuring Horizontal Lines, Flat Roofs With Large Overhangs And Dramatic Oversized Windows |
| 131 Townhomes Ranging From Approximately 1,210 Square Foot Two Bedroom Homes To 1,644 Square Foot Four Bedroom Homes |
| Designed By Established Vancouver Architect Ekistics Architecture And Landscape Architect Durante Kreuk Ltd, With Stylish Interiors By North Vancouver-based Interior Designers, The Mill |
| Generous Outdoor Green Space, Including Children’s Play Area |
| Well-lit Footpaths Meander Through The Community With Benches And Green Spaces |
| Visitor Parking Stalls Throughout |
| Lush Landscaping Of Grasses, Shrubs And Trees With Picket Fencing And Private Entry Gates (some Homes) |
| Surrey Sport And Leisure Complex Located Right Across The Street For Every Kind Of Activity |
| Close To Schools, Parks, Community Amenities And Main Traffic Routes |
| Enjoy Exclusive Membership To One Of The Two Residents- Only Clubhouses With Lounge, Kitchenette And Landscaped Bbq Terrace |
your Home 3 Levels Of Living For Privacy And Room To Breathe |
| Your Choice Of Two Designer Colour Schemes In Light Or Dark |
| Convenient Entry Foyer With Closet (most Homes) |
| Soaring 9-foot Ceilings On Main Level |
| Oversized Stairwell Windows Flood The Home With Light (most Homes) |
| Contemporary Wide-plank Laminate Flooring Throughout The Main Living Area And Plush Carpeting In Bedrooms And Dens |
| Spacious Walk-in Master Closet Keeps Your Wardrobe Well Organized (most Homes) |
| Side-by-side Whirlpool Front- Loading Washer And Dryer (most Homes) |
| Side-by-side Garage With Remote-operated Door (most Homes) |
| Generous Deck For Barbecuing And Outdoor Entertaining |
| Temperature Control In Every Room For Smart Energy Usage And Individual Comfort |
| Window Coverings Let You Decide How Much Light You Want In Your Life |
gourmet Kitchens Spacious Kitchen Island With Breakfast Bar Ideal For Entertaining (most Homes) |
| Soft-close Shaker Or Flat-panel Cabinet Doors And Drawers Keep Life Calm And Orderly |
| Beautifully Polished Quartz Countertops Are Easy To Maintain |
| Oversized Undermount |
| Julien Prochef Stainless Steel Sink |
| Fashion-forward Polished- Chrome Grohe Kitchen Faucet |
| Stainless Steel Whirlpool Appliances, Including Dishwasher, Electric Range With 5-burner Ceramic Glass Cooktop, Combination Microwave/hood Fan And A French-door Fridge |
| Floating Shelves Provide Extra Storage 4” X 12” Porcelain Tile Backsplash |
| Full-sized Pantry To Stock Up On After-school Snacks (most Homes) |
| Brushed-nickel Hardware On Cabinetry |
functional Bathrooms Convenient Main-floor Powder Room For Entertaining (most Homes) |
| Spa-inspired Showers With Semi-frameless Doors (ensuites) |
| Durable Engineered Stone Countertops Throughout |
| Luxurious Soaker Tub To Relax Before Bed |
| Dual-flush Duravit Water Closets Help To Reduce Water Consumption |
| Tub Surround And Main Shower Wall Feature Ceramic Tile For An Easy Clean |
| Polished-chrome Grohe Bathroom Faucets And Showerheads Provide A Modern, Streamlined Touch |
| Soft-close Drawers And Cabinet Doors |
| Contemporary 12” X 24” Porcelain Floor Tiles |
| Stylish Porcelain Sinks With Double-vanity Ensuites (some Homes) |
safe & Secure Comprehensive Warranty Program Provided By Wbi Home Warranty: 2-year Coverage For Materials And Labour |
| 5-year Coverage For Building Envelope |
| 10-year Coverage For Structural Defects |
| Well-lit Pathways Meander Through The Community For Added Security |
| Hard-wired Smoke And Carbon Monoxide Detectors In All Homes |
Description
Fleetwood Rise East - 16525 Watson Drive, Surrey, BC V4N 0G5, Canada. Strata plan number EPP59603. Crossroads are Fraser Highway and 164 Street. Fleetwood Rise is comprised of 131 3-level townhomes with a range of sizes from 1151 to 1623 square feet. There is an on-site, indoor amenity building for social gatherings and a relaxing outdoor area with many natural elements. Clean design with a hint of Prairie-style' architecture, modern interior living, lushly planted courtyards, and a network of pedestrian-friendly pathways that link the project to the surrounding neighbourhood. Developed by Anthem Properties.
Nearby parks are Bonnie Schrenk Park, Fleetwood Park and Charles Richardson Nature Reserve. Schools nearby are Coast Meridian Elementary, Walnut Road Elementary, Fleetwood Park Secondary School, Coyote Creek Elementary, Frost Road Elementary, St. Matthew's Elementary School, Surrey Christian School Elementary Campus and Holy Cross Regional High School. Grocery stores and supermarkets nearby are Two EE's Farm, Fresh St. Market - Fleetwood Surrey, Safeway, No Frills and Save-On-Foods. Close to several golf course.
Other building in complex: Fleetwood Rise West - 16433 Watson Dr
Other Buildings in Complex
| Name | Address | Active Listings |
|---|---|---|
| Fleetwood Rise West | 16433 Watson Dr | 2 |
Nearby Buildings
| Building Name | Address | Levels | Built | Link |
|---|---|---|---|---|
| Castle Pines | 16588 Fraser Highway, Fleetwood Tynehead | 3 | 2006 | |
| Fraser Manse | 15735 Fraser Highway, Fleetwood Tynehead | 6 | 0000 | |
| Fleetwood Rise West | 16433 Watson DR, Fleetwood Tynehead | 3 | 2018 |
Disclaimer: Listing data is based in whole or in part on data generated by the Real Estate Board of Greater Vancouver and Fraser Valley Real Estate Board which assumes no responsibility for its accuracy. - The advertising on this website is provided on behalf of the BC Condos & Homes Team - Re/Max Crest Realty, 300 - 1195 W Broadway, Vancouver, BC




