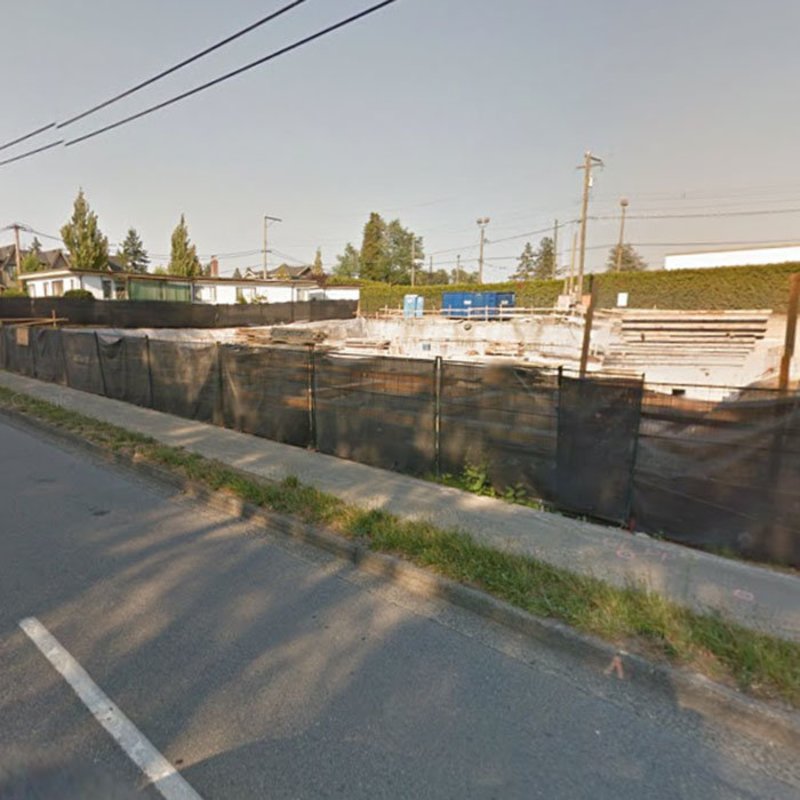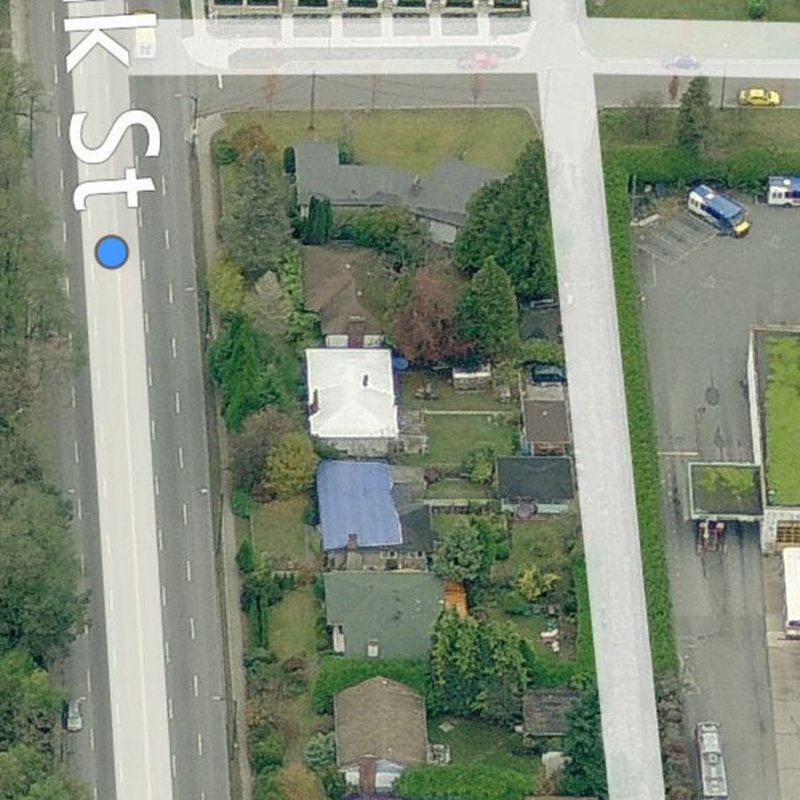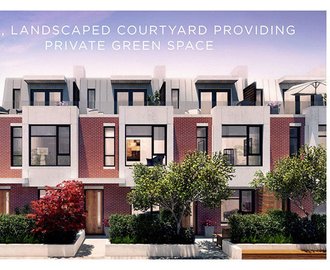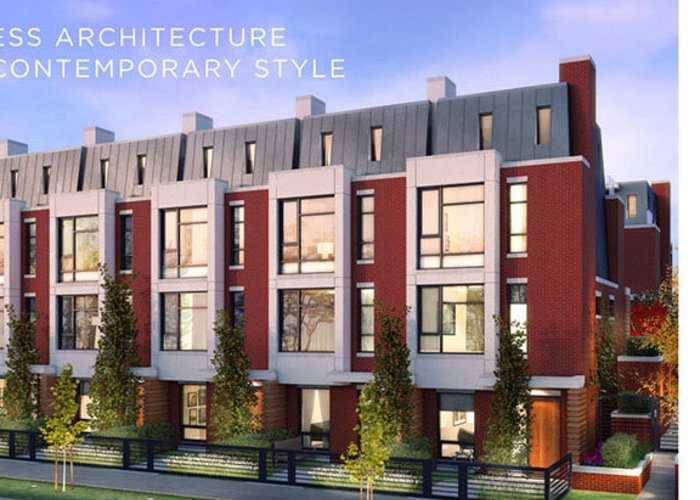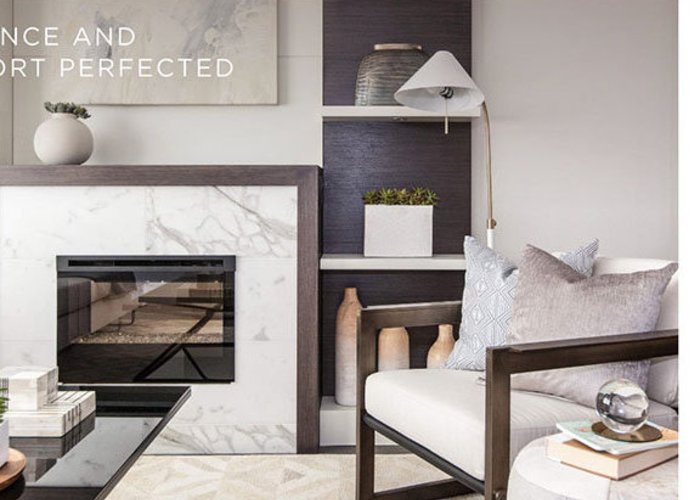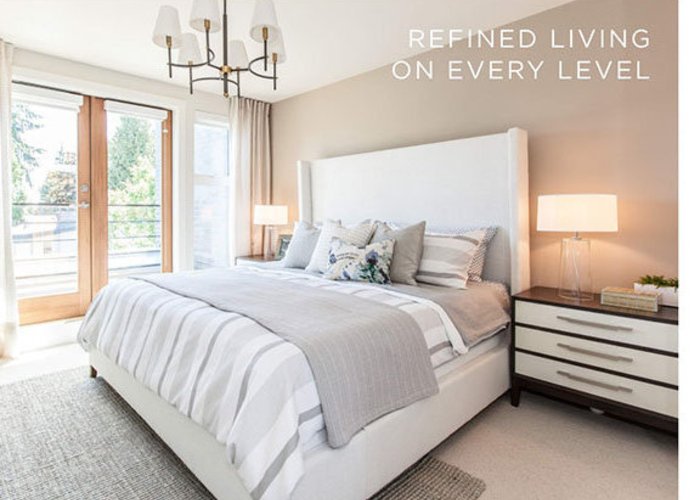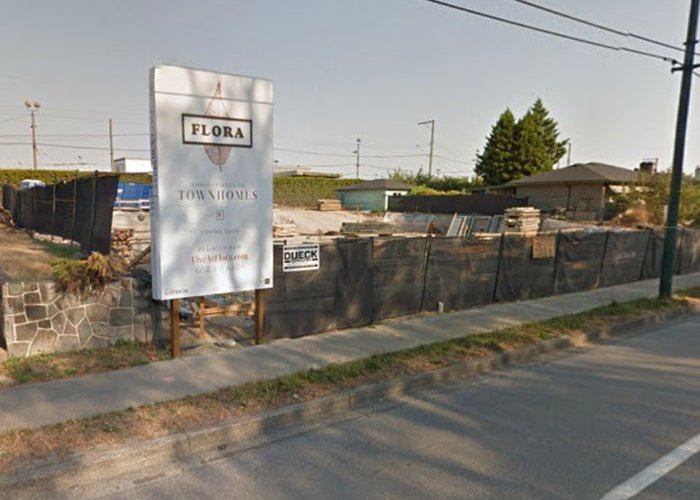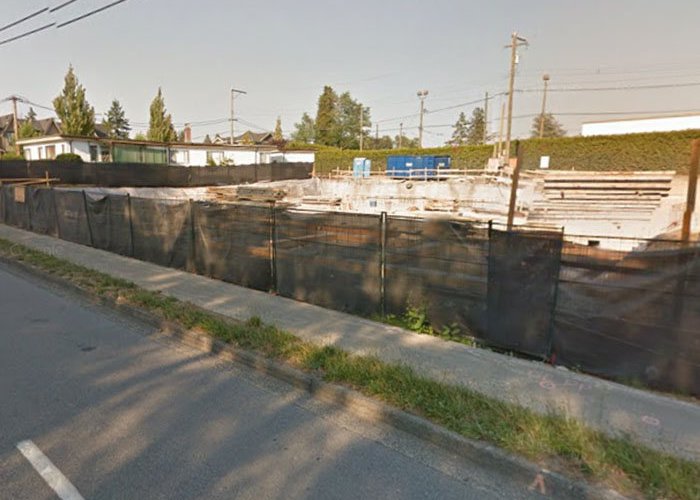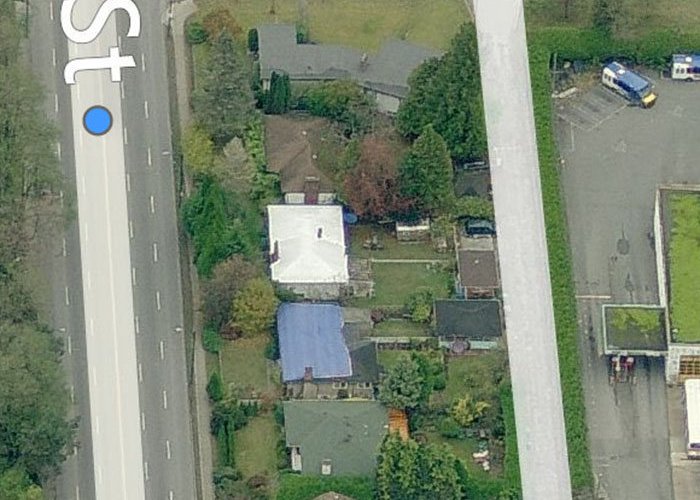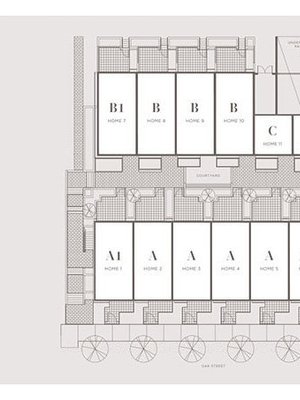Flora - 5420 Oak Street
Vancouver, V6M
Direct Seller Listings – Exclusive to BC Condos and Homes
Amenities

Building Information
| Building Name: | Flora |
| Building Address: | 5420 Oak Street, Vancouver, V6M |
| Levels: | 3 |
| Suites: | 12 |
| Status: | Completed |
| Built: | 2016 |
| Title To Land: | Freehold Strata |
| Building Type: | Strata Townhouses |
| Strata Plan: | EPS3099 |
| Subarea: | South Cambie |
| Area: | Vancouver West |
| Board Name: | Real Estate Board Of Greater Vancouver |
| Management: | Southview Property Management |
| Management Phone: | 604-270-8811 |
| Units in Development: | 12 |
| Units in Strata: | 12 |
| Subcategories: | Strata Townhouses |
| Property Types: | Freehold Strata |
Building Contacts
| Official Website: | listraor.com/flora/ |
| Designer: |
Occupy Design
phone: 604-786-6411 |
| Architect: | Raymond Letkeman Architect Inc. |
| Developer: |
Listraor Group
phone: 604-649-5063 |
| Management: |
Southview Property Management
phone: 604-270-8811 email: [email protected] |
Construction Info
| Year Built: | 2016 |
| Levels: | 3 |
| Construction: | Frame - Wood |
| Rain Screen: | Full |
| Roof: | Torch-on |
| Foundation: | Concrete Perimeter |
| Exterior Finish: | Mixed |
Features
enticing Modern Exteriors Contemporary West Coast Design And Striking Red-brick Architecture By Raymond Letkeman Architecture |
| Natural Wood Highlights And Lush Landscaping Add Warmth To An Established Entry Pavilion |
| Private Landscaped Courtyard With Secluded Private Patios |
inspiring Interiors Choose From Two Contemporary Colour Schemes: Light, Led By Warm Grey, And Dark, Featuring Natural Brown Tones |
| Engineered Wide-plank Kentwood Hardwood Flooring In Quartz Anchors Living Spaces |
| Lush 100% Wool Carpet In Bedrooms, Hallways And Lower Flex Space |
| Overheight 9' Ceilings In Main Living Areas Provide An Air Of Openness |
| Electric Fireplace With Millwork Mantle And Calcutta Marble Surround |
| Generous Use Of Potlights Throughout The Main Floor |
| Brushed Oak Stair Railing With Tempered Glass Infill |
| Full Size Energy Efficient Washer And Dryer By Whirlpool |
gourmet Kitchens Caesarstone Quartz Countertops With Corresponding Full Height Backsplash In London Grey |
| Stainless Steel Undermount Double-bowl Sink With: |
- High-speed Waste King Garburator |
| Sleek Brushed Edge-pull Cabinet Hardware With Soft Close Doors And Drawers |
| Convenient Under-cabinet Task Lighting |
| Premium Bosch Stainless Steel Appliance Package Collection: |
- Integrated 30" Refrigerator With Bottom Freezer tranquil Bathrooms Smooth Caesarstone Quartz Countertops And Backsplash In London Grey Or Misty Carrera |
| Classic Porcelain Tile Flooring In Oyster Grey |
| Crisp White Undermount Rectangular Basin Sink |
| Modern Over-counter Powder Room Sink Set On Floating Vanity |
| Modern Deep Soaker Bathtub Surrounded By Luxurious White Ceramic Tile |
| Sleek Polished Chrome Accessories And Faucets By Kohler |
| Water Efficient Dual Flush, Soft-close Toilets |
| Ensuite Accent Wall Finished With Matte Porcelain Tile In Bianco Or Grogio |
additional Comforts Extensive Engineered Soundproofing Measures Including Triple Glaze Architectural Windows |
| Direct In Home Access To Two Side-by-side Parking Spaces Included Within Most Three Bedroom Homes |
| Generous In Home Storage And Lower Level Flex Space, Designed For Family Living |
| Spacious Private Master Bedroom Patio Decks |
| High Efficiency Air Source Heat Pump Controlled By The Nest Learning Thermostat |
| Pre-wired For Security |
| Constructed To Built Green Gold And Energuide 82 Standards |
| Travellers Insurance Company Of Canada 2-5-10 Comprehensive Warranty |
Description
Flora - 5420 Oak Street, Vancouver, BC V6M, Canada. Crossroads are Oak Street and West 38th Avenue. A boutique collection of 12, 3-storey Westside townhomes creating the hallmark of luxurious living at Oak & 38th. Estimated completion is Winter 2016. Developed by Listraor Homes. Architecture design by Raymond Letkeman Architects Inc.. Interior design by Occupy Design.
Nearby parks include Oak Meadows Park, Montgomery Park and Devonshire Park. The closest schools are Ecole Rose-Des-Vents, Eric Hamber Secondary School, Vancouver College, Sir William Osler Elementary School and B. Jamieson Elementary School. Nearby grocery stores is Safeway.
Nearby Buildings
Disclaimer: Listing data is based in whole or in part on data generated by the Real Estate Board of Greater Vancouver and Fraser Valley Real Estate Board which assumes no responsibility for its accuracy. - The advertising on this website is provided on behalf of the BC Condos & Homes Team - Re/Max Crest Realty, 300 - 1195 W Broadway, Vancouver, BC





