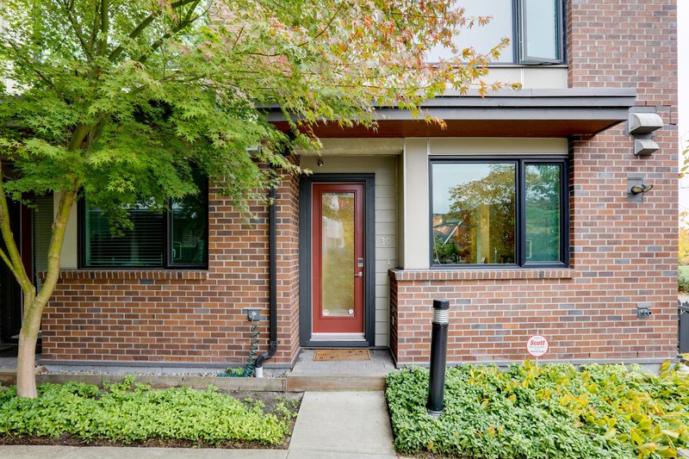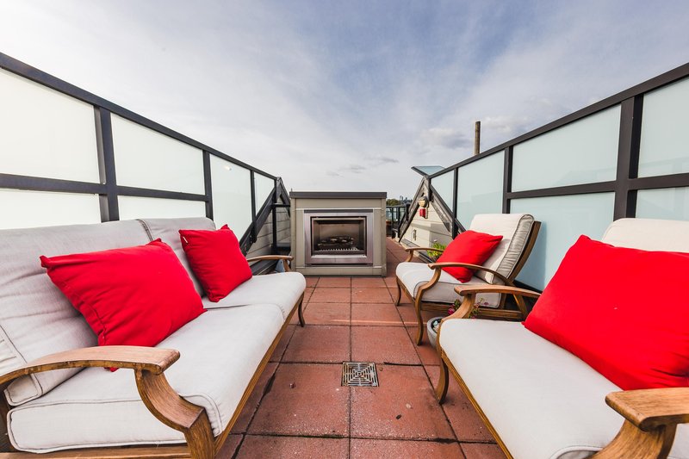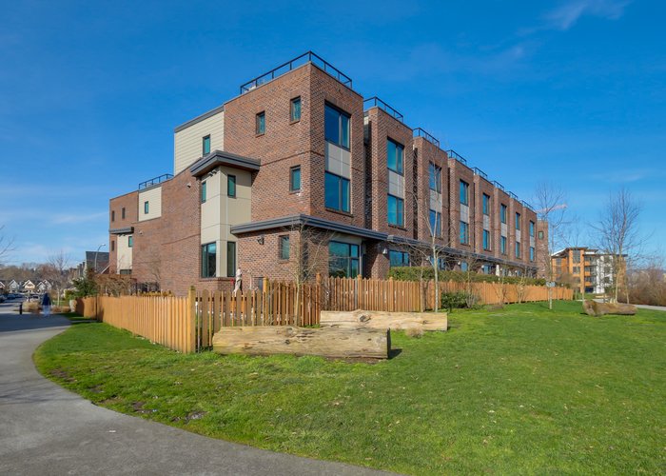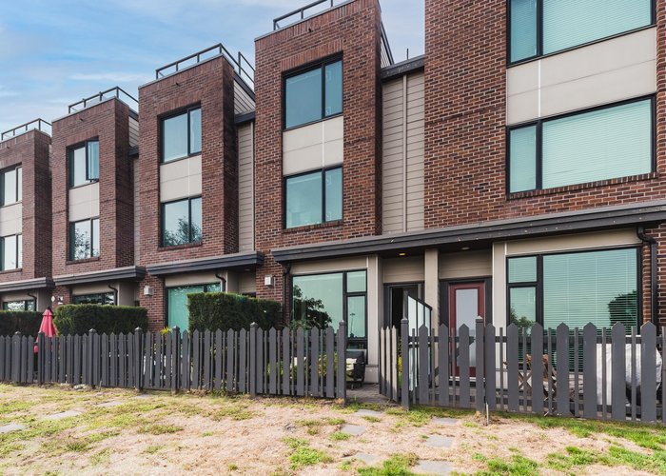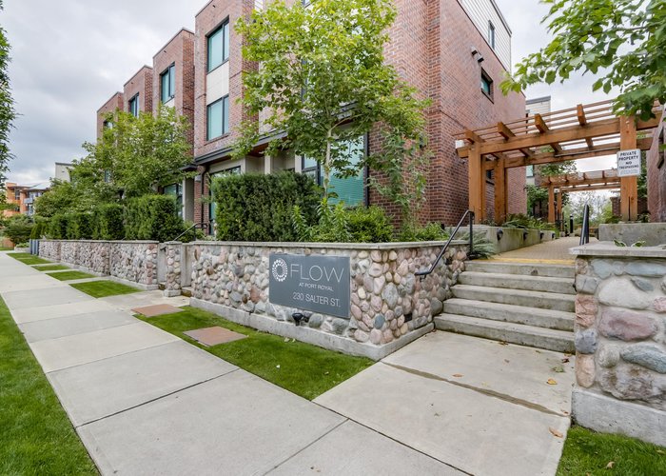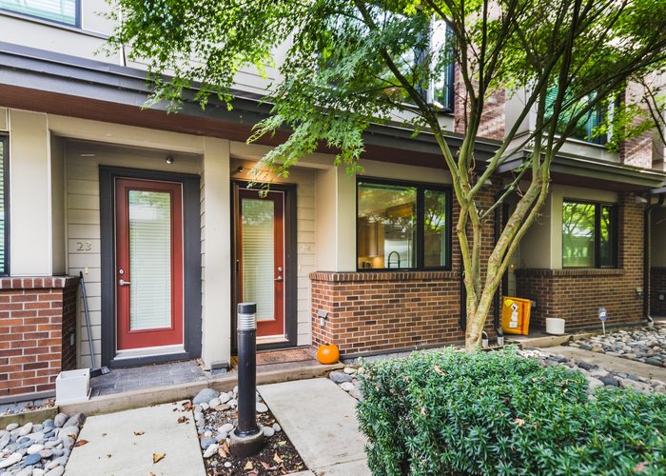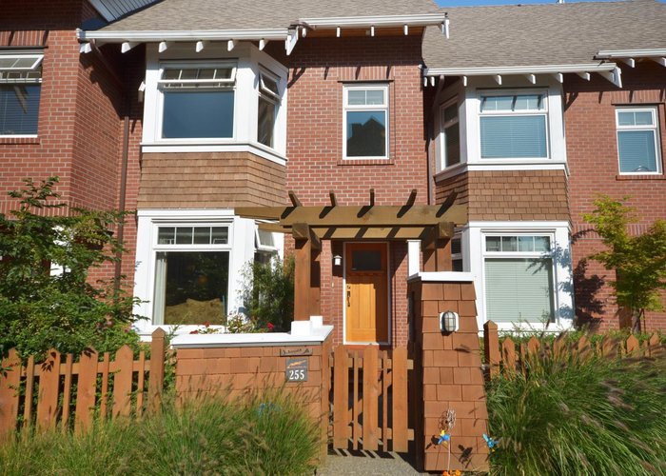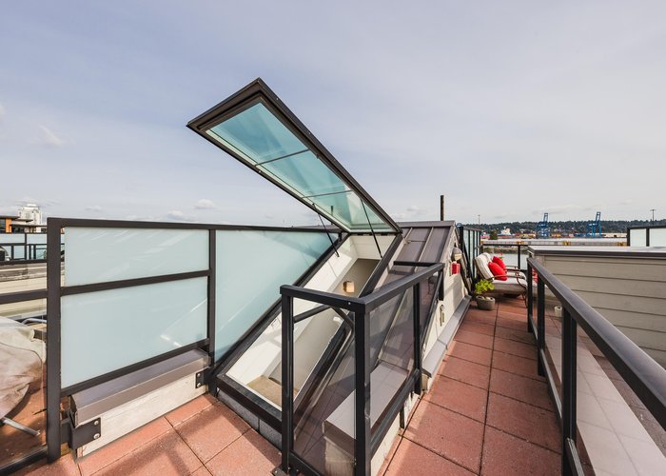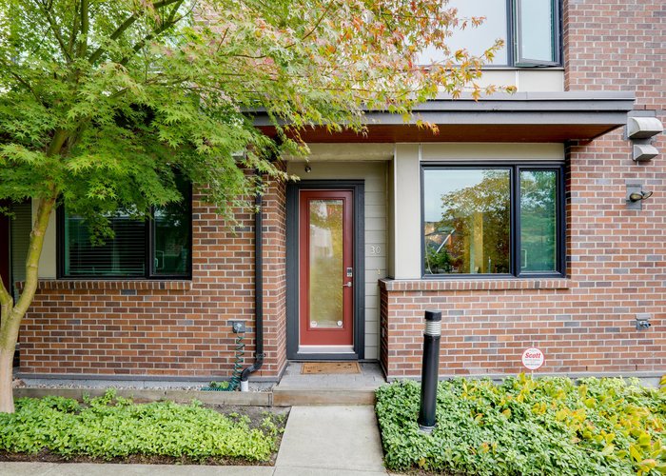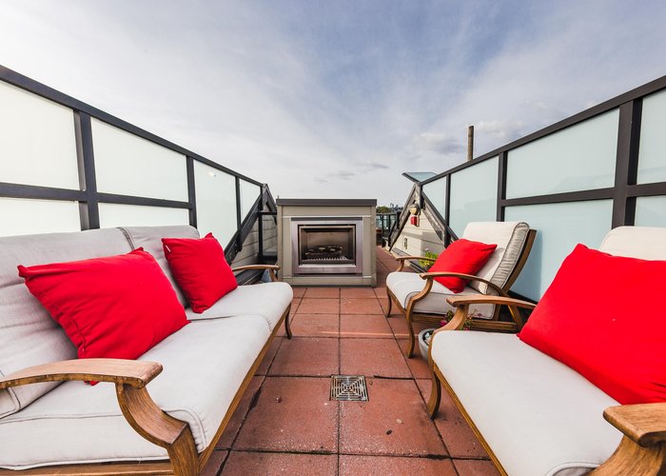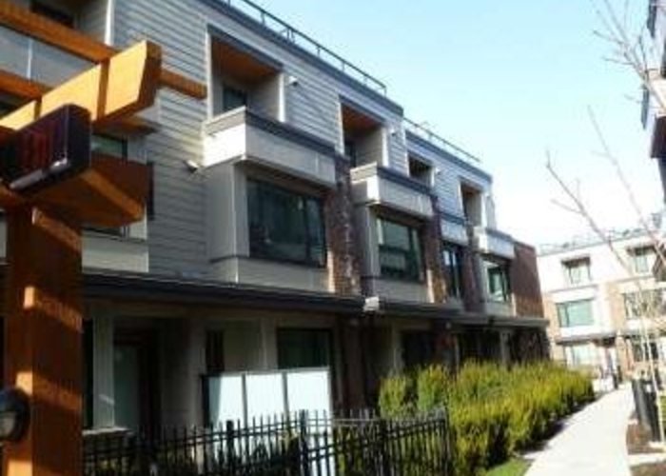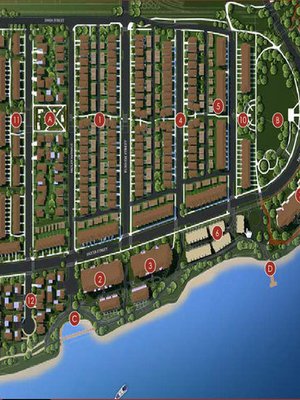Flow At Port Royal - 230 Salter Street
New Westminster, V3M 0G1
Direct Seller Listings – Exclusive to BC Condos and Homes
Sold History
| Date | Address | Bed | Bath | Asking Price | Sold Price | Sqft | $/Sqft | DOM | Strata Fees | Tax | Listed By | ||||||||||||||||||||||||||||||||||||||||||||||||||||||||||||||||||||||||||||||||||||||||||||||||
|---|---|---|---|---|---|---|---|---|---|---|---|---|---|---|---|---|---|---|---|---|---|---|---|---|---|---|---|---|---|---|---|---|---|---|---|---|---|---|---|---|---|---|---|---|---|---|---|---|---|---|---|---|---|---|---|---|---|---|---|---|---|---|---|---|---|---|---|---|---|---|---|---|---|---|---|---|---|---|---|---|---|---|---|---|---|---|---|---|---|---|---|---|---|---|---|---|---|---|---|---|---|---|---|---|---|---|---|
| 11/13/2024 | 29 230 Salter Street | 3 | 3 | $998,800 ($675/sqft) | Login to View | 1479 | Login to View | 23 | $503 | $3,938 in 2024 | RE/MAX Westcoast | ||||||||||||||||||||||||||||||||||||||||||||||||||||||||||||||||||||||||||||||||||||||||||||||||
| Avg: | Login to View | 1479 | Login to View | 23 | |||||||||||||||||||||||||||||||||||||||||||||||||||||||||||||||||||||||||||||||||||||||||||||||||||||||
Amenities

Building Information
| Building Name: | Flow At Port Royal |
| Building Address: | 230 Salter Street, New Westminster, V3M 0G1 |
| Levels: | 3 |
| Suites: | 30 |
| Status: | Completed |
| Built: | 2011 |
| Title To Land: | Freehold Strata |
| Building Type: | Strata |
| Strata Plan: | BCS4136 |
| Subarea: | Queensborough |
| Area: | New Westminster |
| Board Name: | Real Estate Board Of Greater Vancouver |
| Management: | Blueprint Strata Management Inc. |
| Management Phone: | 604-200-1030 |
| Units in Development: | 30 |
| Units in Strata: | 30 |
| Subcategories: | Strata |
| Property Types: | Freehold Strata |
Building Contacts
| Official Website: | flowliving.ca/ |
| Marketer: |
Aragon Management Ltd.
phone: 604-732-6170 email: [email protected] |
| Architect: |
Bernard Decosse Architect Inc
phone: 604-682-3301 |
| Developer: |
Aragon Properties Ltd.
phone: 604-732-6170 email: [email protected] |
| Management: |
Blueprint Strata Management Inc.
phone: 604-200-1030 email: [email protected] |
Construction Info
| Year Built: | 2011 |
| Levels: | 3 |
| Construction: | Frame - Wood |
| Rain Screen: | Full |
| Roof: | Torch-on |
| Foundation: | Concrete Slab |
| Exterior Finish: | Brick |
Maintenance Fee Includes
| Caretaker |
| Garbage Pickup |
| Gardening |
| Management |
| Other |
Features
welcome To Flow 30 Stunning Contemporary 3–level Town Homes Facing The Fraser River In Queensborough, New Westminster |
| Designed By Renowned Architect Bernard Decosse |
| Part Of Port Royal Village, A Family–friendly Community With Over 1000 New Homes |
| Surrounded By Landscaped Gardens, And Adjacent To Port Royal’s 1.7–km Riverfront Walk Way |
| Spacious Home Designs Ranging From 1,282 Sq.ft To 1,603 Sq.ft |
| Rooftop Patios With Beautiful Views And Sleek Outdoor Fireplaces |
| Across The Street From Port Royal Park, A 3–acre Park Complete With A Children’s Playground, A Sandbox And A Covered Picnic Area |
| Less Than A 5–minute Drive To Queensborough Landing, A Shopping Complex That Includes Wal–mart, Best Buy, Coast Capital Saving Credit Union, Tim Horton’s, Bc Liquor Store, And Many Other Retailers |
inviting Interiors Classic Aragon Exposed Brick Feature Wall In Many Homes, Creating That Urban Gastown Atmosphere |
| Open Floor Plan Perfect For Entertaining From The Kitchen Through To The Living And Dining Areas |
| Choose Between Two Designer Colour Schemes Simply Called “opal” Or “oyster” |
| Main Level Has White Oak Brushed Wood Flooring |
| Nylon Cut Pile Carpet On Upper Living Levels |
| Sleek Natural Gas Fireplace In Living Rooms With Designer Feature River Rocks & Concrete Mantle Surround |
| Convenient Powder Rooms Located On Main Level Except Plans D, E & E1? |
| Front–loading Ge Energy Star Washer & Ge 7.0 Cubic Foot Super Capacity Gas Dryer On Bedroom Level |
| 2” Aluminum Horizontal Blinds Throughout |
| White Oak Interior Doors In Clear Lacquer With Stain Chrome Levers |
| Pot Lights Throughout Entry Way And Kitchen Areas |
| Dream Kitchens - Top Of The Line Ge Monogram Stainless Steel Appliance Package |
| 36” Built–in Bottom Freezer With Icemaker |
| 30” Built–in True European Reverse Air Convection Wall Oven |
| 30” Natural Gas 4–burner Cook Top With Dual–flame Stacked burners |
| Fully Integrated Dishwasher With Hidden Integrated Electronic Controls For A Clean Seamless Look |
| 2.1 Cubic Foot Capacity Microwave With Stainless Steel Trim Kit |
| Most Homes With Island Canopy Hood (others With Micro Hood Combination) |
| Double Nosing Granite Or Qartz Counter Tops With An Eased Edge |
| Euro Shaker Style White Oak Cabinets In Either A Clear Lacquer Or Medium Stain With Soft–close Hardware |
| 2.5” X 9.5” Horizontal Ceramic Tile Backsplash |
| Undermount Double Basin Sink With In–sink Disposal |
| Blu Bathworks Polished Chrome Pull Down Kitchen Faucet |
| Under Cabinet Puck Lights Highlighting The Tile Backsplash |
| Built–in Storage Cabinets On The Dining Room Side With Glass Inset Doors & Accent Interior Lighting |
| Appliance Garage In Most Homes |
| All Kitchens Come With Built In Wine Racks |
luxurious Bathrooms Blu Bathworks Dual Flush One Piece Toilets With Concealed Trap |
| Hytec Acrylic White Skirted Tubs |
main Bathroom Granite Countertop To Match Kitchen Countertop |
| 12” X 12” Tile Floor |
| Blu Bathworks Tapware For The Tub With A Three-way Adjustable Hand Shower |
| 12” X 12” Ceramic Tile In The Main Bath |
| 8” X 20” Satin White Tub & Shower Surround Tile With Mosaic Accent Insert |
| Blu Bathworks Undermount Square “box” Basin In White With Single Hole Tap Ware |
ensuite Solid Grey Granite Stone Or Light Grey And White Travertine Stone Countertop In Ensuite |
| 12” X 24” Porcelain Floor Tile In Matte With Coordinating 12” X12” Tube Surround Tile In Polished |
| Separate Fully Enclosed Shower With Frameless Glass Door, Mosaic Tile Floor And Seating Bench With Blu Bathworks “opus” Tapware |
| Blu Bathworks “box” Countertop Basin With “opus” Wall Mount Tap Ware |
Description
FLOW at Port Royal - 230 Salter Street, New Westminster, BC V3M 0G1, BCS4136, 3 levels, 30 townhouses, completion scheduled for spring 2013 - located between Holly Avenue and Salter Street in Queensborough community of New Westminster. Developed by award winning Aragon Properties Ltd., with the architect by renowned Bernard Decosse Architect Inc., Flow at Port Royal is a collection of waterfront two & three bedroom town homes ranging from 1,282 SqFt to 1,603 SqFt with reclaimed brick-feature walls, landscaped gardens, and massive rooftop patios overlooking the Fraser River and the mountains beyond. Just like a park outside, the interior finishes are to die for including cozy gas fireplaces, 10 foot ceilings, engineered hardwood flooring in main level, GE Monogram stainless steel appliance, granite countertops with ceramic tile backsplash, and full wrap white oak cabinets with wine racks. The spa inspired ensuite include granite counters, Blu Bathworks hardware and Kohler fixtures, porcelain floor tiling with surrounds and fully enclosed shower with frameless glass doors. All homes also have in suite laundry and parking.
Centrally located in Queensborough with only a 5 minute drive to downtown New Westminster, a 25 minute drive to downtown Vancouver and 15 minute drive to Richmond, The Flow at Port Royal townhomes are a short walk away from Queensborough Landing, a shopping complex that includes WalMart, Best Buy, Coast Capital Saving Credit Union, Tim Horton's, BC liquor store, and many other retailers. Across the street from the Flow is Port Royal Park - three acre park and green space with a covered picnic area and children's playground. There is also a 1.7 km river front walkway and landscaped courtyards. So you can be sure this complex fits your definition of a perfect place to call home.
Other Buildings in Complex
Nearby Buildings
Disclaimer: Listing data is based in whole or in part on data generated by the Real Estate Board of Greater Vancouver and Fraser Valley Real Estate Board which assumes no responsibility for its accuracy. - The advertising on this website is provided on behalf of the BC Condos & Homes Team - Re/Max Crest Realty, 300 - 1195 W Broadway, Vancouver, BC





