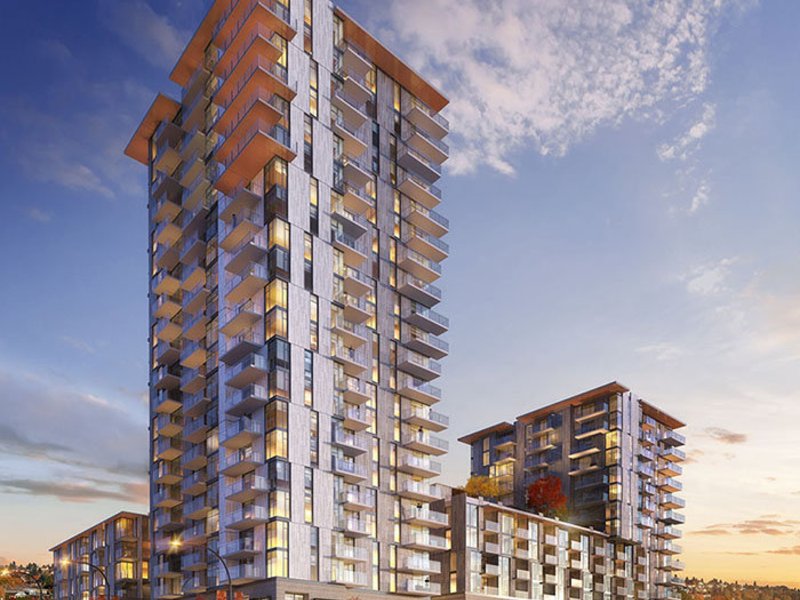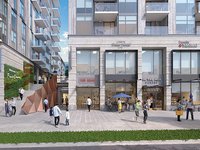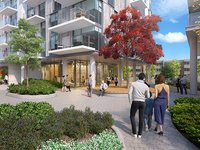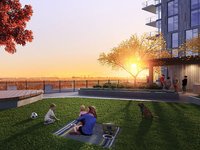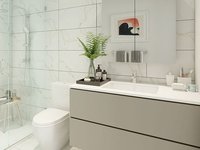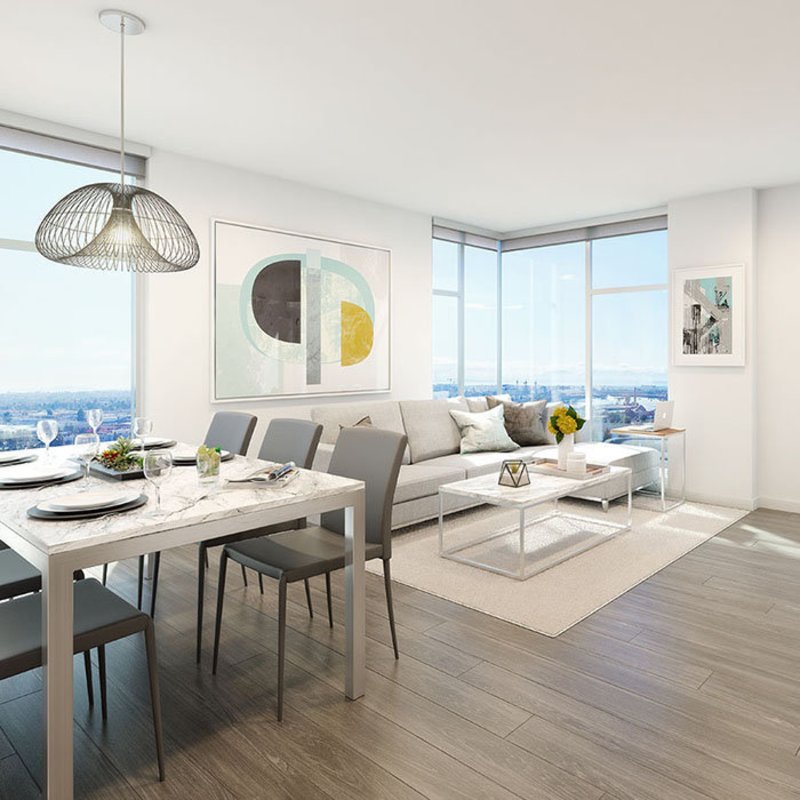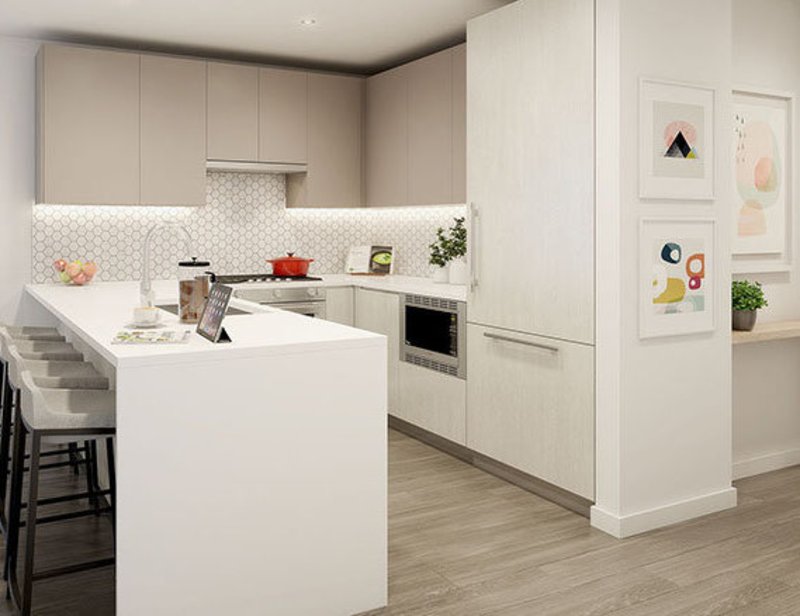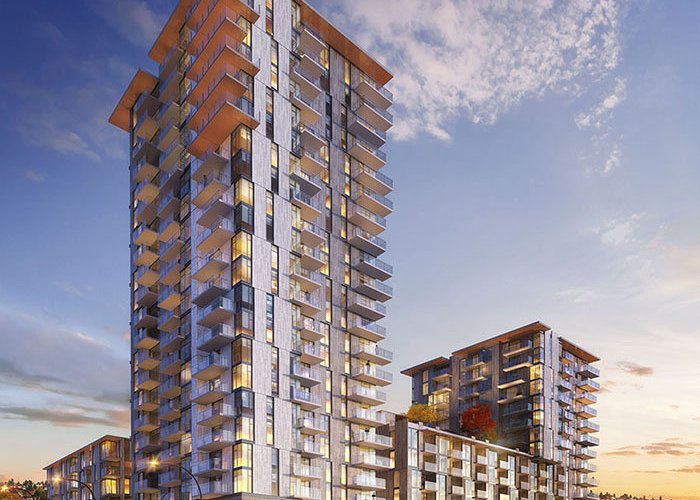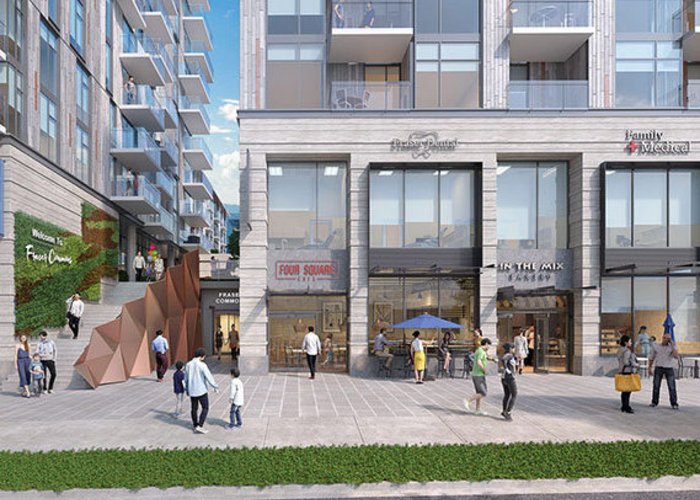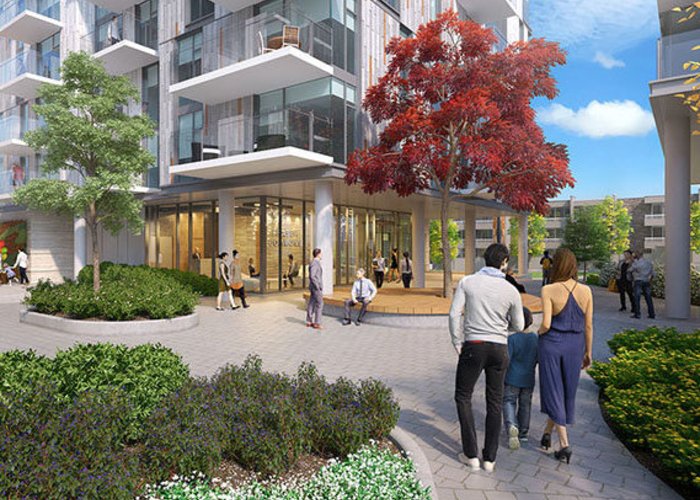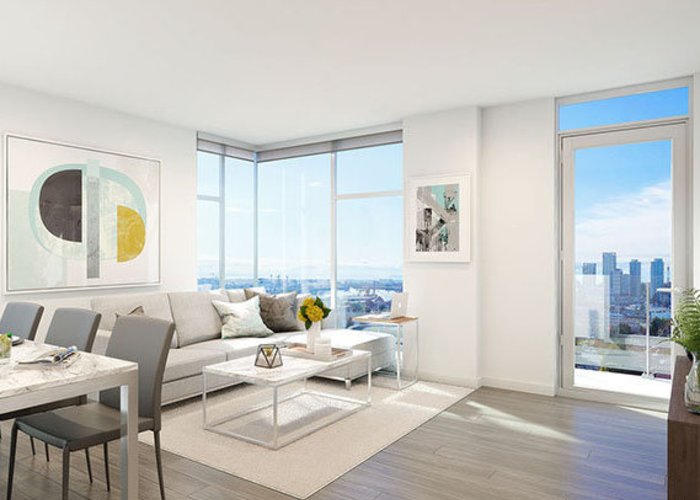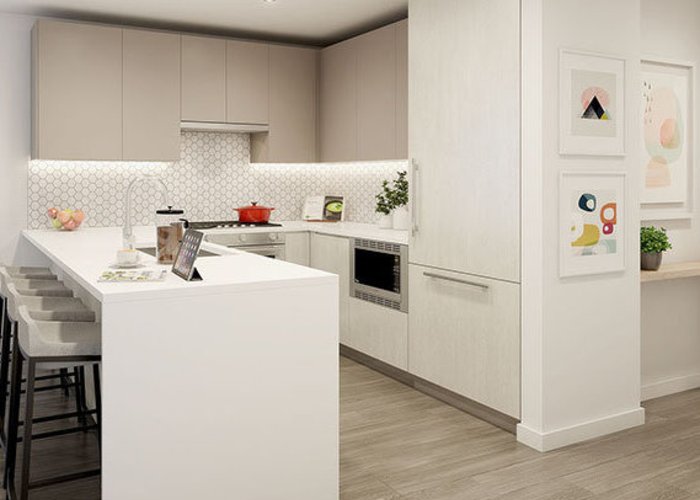Fraser Commons - 725 Southeast Marine Dr
Vancouver, V5X 2T9
Direct Seller Listings – Exclusive to BC Condos and Homes
Strata ByLaws
Pets Restrictions
| Pets Allowed: | 2 |
| Dogs Allowed: | Yes |
| Cats Allowed: | Yes |
Amenities

Building Information
| Building Name: | Fraser Commons |
| Building Address: | 725 Marine Dr, Vancouver, V5X 2T9 |
| Levels: | 21 |
| Suites: | 363 |
| Status: | On Hold |
| Built: | 2021 |
| Title To Land: | Freehold Strata |
| Building Type: | Strata Townhouses |
| Strata Plan: | EPP73971 |
| Subarea: | South Vancouver |
| Area: | Vancouver East |
| Board Name: | Real Estate Board Of Greater Vancouver |
| Management: | Colyvan Pacific Real Estate Management Services Ltd. |
| Management Phone: | 604-683-8399 |
| Units in Development: | 363 |
| Units in Strata: | 363 |
| Subcategories: | Strata Townhouses |
| Property Types: | Freehold Strata |
Building Contacts
| Official Website: | frasercommons.com |
| Designer: |
Christina Oberti Interior Design
phone: 604-697-0363 email: coberti@cointeriordesign.com |
| Marketer: |
Rennie Marketing Systems
phone: 604-682-2088 email: info@rennie.com |
| Architect: |
Francl Architecture
phone: 604-688-3252 email: office@franclarchitecture.com |
| Developer: |
Serracan Properties
phone: 604 683 0066 email: info@serracan.com |
| Management: |
Colyvan Pacific Real Estate Management Services Ltd.
phone: 604-683-8399 email: info@colyvanpacific.com |
Construction Info
| Year Built: | 2021 |
| Levels: | 21 |
| Construction: | Concrete |
| Roof: | Other |
| Foundation: | Concrete Perimeter |
| Exterior Finish: | Mixed |
Maintenance Fee Includes
| Gardening |
| Gas |
| Heat |
| Hot Water |
| Management |
| Sewer |
Features
sophisticated Interiors Welcoming Interiors Invite Residents Home To Contemporary, Air-conditioned Spaces Maximized For Daily Living |
| Beautiful Wood Laminate Flooring Throughout Provides Elegance And Warmth |
| Oversized Windows Frame Views Of The City And River |
| Contemporary White Roller Shades Offer Light Control |
| Front-loading Whirlpool Washer And Dryer Included With Each Home |
| Two Beautiful Colour Schemes (fraser And Marine) To Select From |
kitchens To Boast About Imported European Armony Cabinetry From Inform Kitchens, With Elegantly Combined Lacquer And Laminate Finishes Accented By Integrated Under-cabinet Lighting |
| Bosch Premium Appliance Collection* Including: |
| 30” Built-in Custom Panel Bottom-freezer Refrigerator |
| 24” Integrated Dishwasher |
| 30” Stainless Steel Wall Oven |
| 30” Stainless Steel Gas Cooktop |
| 30” Stainless Steel Pull-out Hood Fan |
| Stunning Quartz Countertops Complemented By Hexagonal Marble-inspired Porcelain Tile Backsplash |
*24” Appliances In Studio And 1 Bed Homes beautiful Bathrooms Bathrooms And Ensuites Feature Large-format Porcelain Tiles Along Walls And Floors, Adding Sophisticated Continuity |
| Floating Bathroom Vanities From Armony Cabinetry With Quartz Countertops And Rectangular Porcelain Undermount Sinks |
| Swiss Designed Medicine Cabinets From Sidler International And Built-in Shower Niches Provide Thoughtful Storage |
| White Soaker Bathtubs In 2 And 3 Bed Homes |
| Frameless Tempered-glass Shower Enclosure |
| Polished Chrome Grohe Shower Fixtures Paired With Sleek Chrome Grohe Concetto Faucet |
exclusive Amenities Elegant Porte-cochère Lobby Entrance |
| Generous Park And Plaza Space Tucked Away From The Street |
| Beautiful Rooftop Terrace With Gardens, Greenery, And Ample Seating |
| A 4,700 Square Foot Daycare With Large Outdoor Play Area |
| A Modern Fitness Facility For Residents’ Use |
| A Multipurpose Room With Shared Kitchen For Entertaining And Events |
| Street-front Shops, Café And Services For All Your Daily Needs |
warranty 2-5-10 Year Home Warranty Insurance |
Description
Fraser Commons - 725 Southeast Marine Drive, Vancouver, BC V5X 2T9, Canada. Crossroads are Southeast Marine Drive and Fraser Street. Fraser Commons brings modern city living to Fraser and Marine with a smart collection of 363 city homes, curated shops, a new daycare, and generous park space. Four thoughtfully designed buildings that range from five to 21 storeys offer a wide variety of light-filled, air conditioned homes with contemporary finishes. Estimated completion in 2021. Developed by Serracan Properties. Architecture by Francl Architecture. Interior design by Cristina Oberti Interior Design.
The Canada Line connects you directly to downtown. Within walking distance are the amenities of Marine Gateway and lively pockets of neighbourhood shops. The Sunset Community Centre, schools, Oakridge Centre shopping mall, Fraserview Golf Course, Vancouver International Airport and more are easily accessible.
Nearby Buildings
Disclaimer: Listing data is based in whole or in part on data generated by the Real Estate Board of Greater Vancouver and Fraser Valley Real Estate Board which assumes no responsibility for its accuracy. - The advertising on this website is provided on behalf of the BC Condos & Homes Team - Re/Max Crest Realty, 300 - 1195 W Broadway, Vancouver, BC
