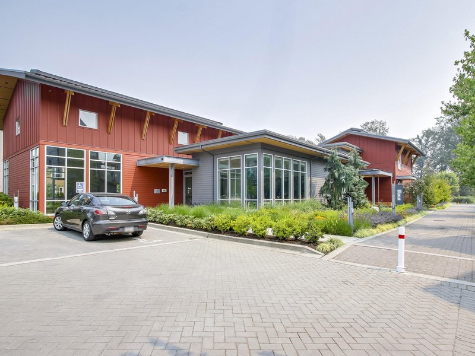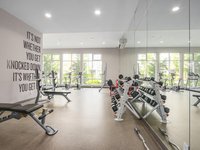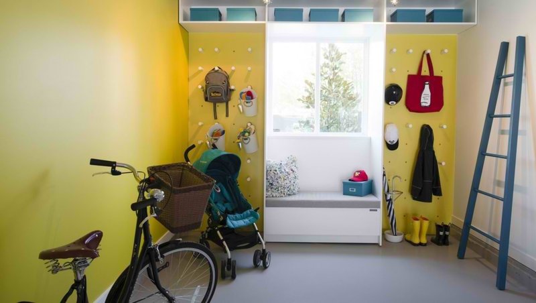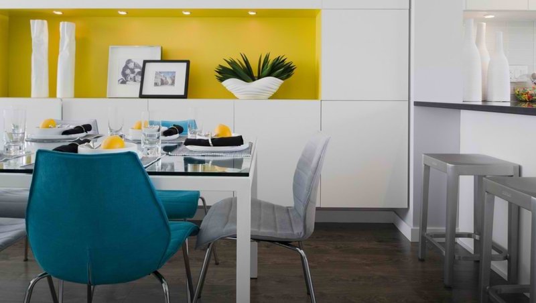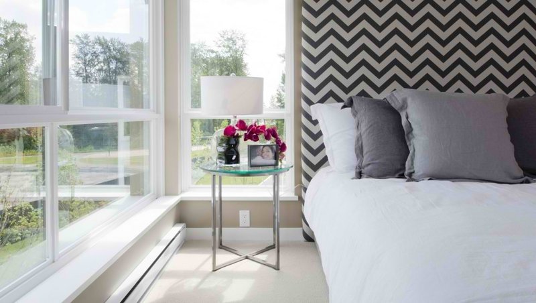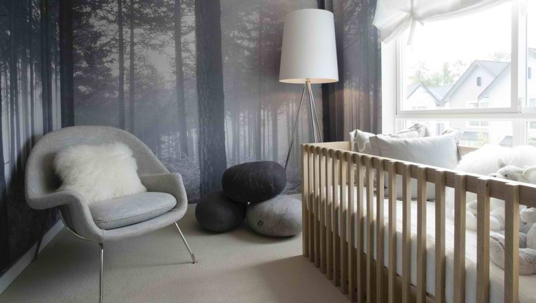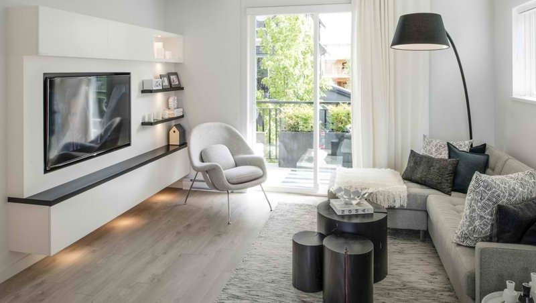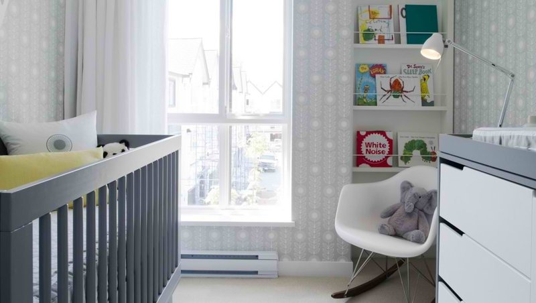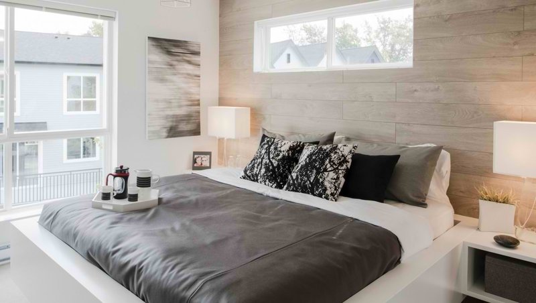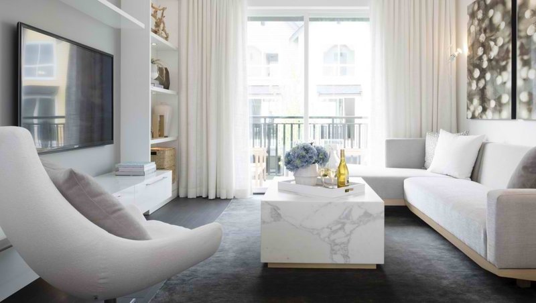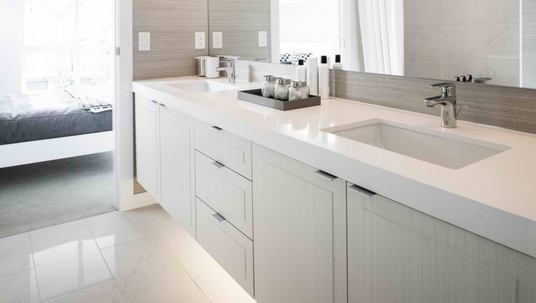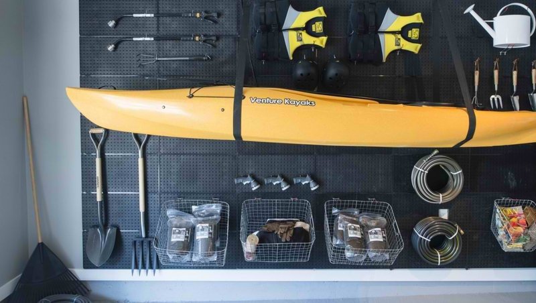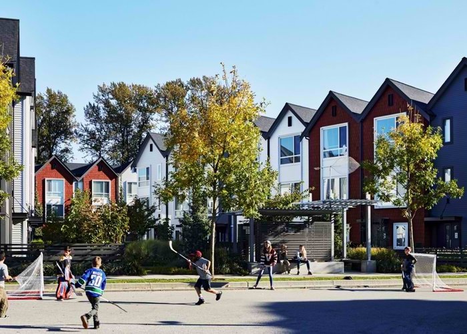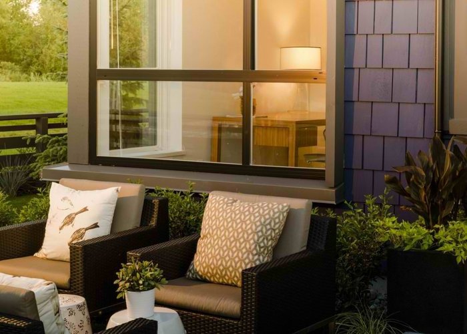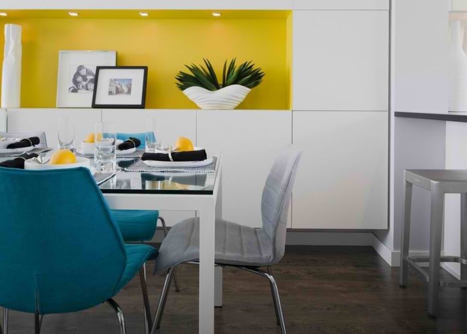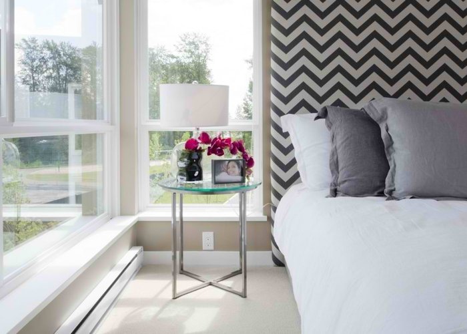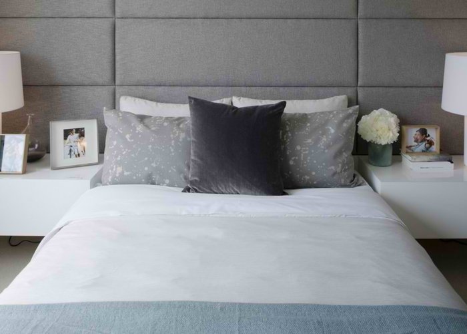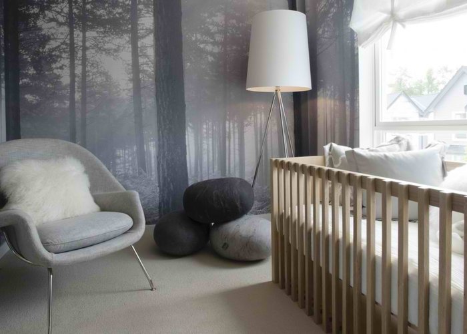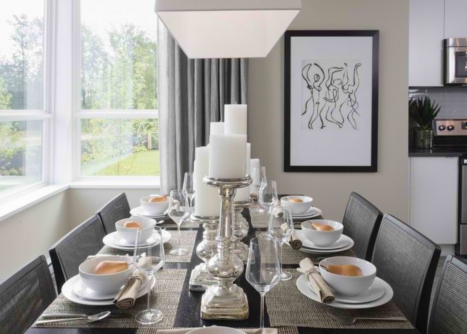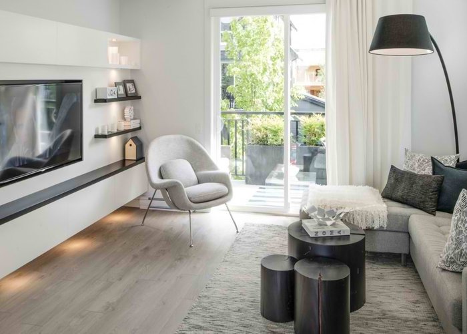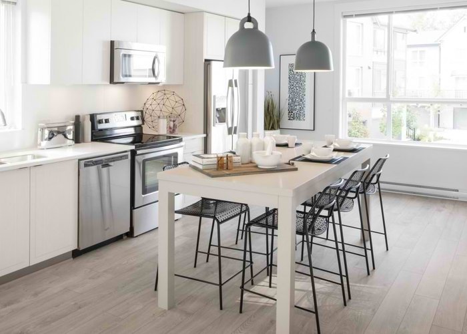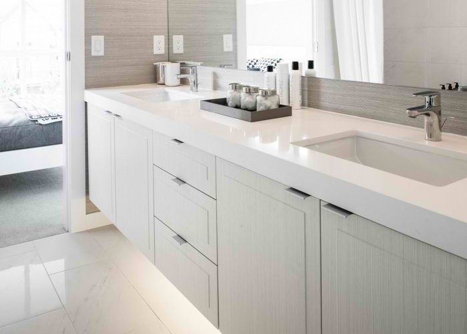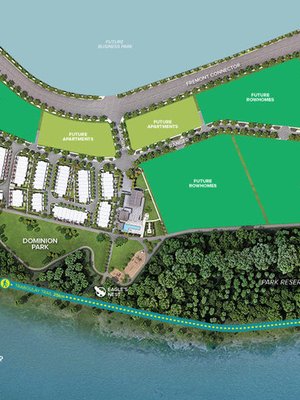Fremont Blue - 2310 Ranger Lane
Port Coquitlam, V3E 3G7
Direct Seller Listings – Exclusive to BC Condos and Homes
Sold History
| Date | Address | Bed | Bath | Asking Price | Sold Price | Sqft | $/Sqft | DOM | Strata Fees | Tax | Listed By | ||||||||||||||||||||||||||||||||||||||||||||||||||||||||||||||||||||||||||||||||||||||||||||||||
|---|---|---|---|---|---|---|---|---|---|---|---|---|---|---|---|---|---|---|---|---|---|---|---|---|---|---|---|---|---|---|---|---|---|---|---|---|---|---|---|---|---|---|---|---|---|---|---|---|---|---|---|---|---|---|---|---|---|---|---|---|---|---|---|---|---|---|---|---|---|---|---|---|---|---|---|---|---|---|---|---|---|---|---|---|---|---|---|---|---|---|---|---|---|---|---|---|---|---|---|---|---|---|---|---|---|---|---|
| 03/17/2025 | 16 2310 Ranger Lane | 2 | 2 | $879,900 ($717/sqft) | Login to View | 1228 | Login to View | 7 | $319 | $2,829 in 2023 | Oakwyn Realty Encore | ||||||||||||||||||||||||||||||||||||||||||||||||||||||||||||||||||||||||||||||||||||||||||||||||
| 02/25/2025 | 63 2310 Ranger Lane | 2 | 2 | $919,900 ($721/sqft) | Login to View | 1276 | Login to View | 5 | $321 | $2,900 in 2023 | Royal LePage West Real Estate Services | ||||||||||||||||||||||||||||||||||||||||||||||||||||||||||||||||||||||||||||||||||||||||||||||||
| 10/20/2024 | 32 2310 Ranger Lane | 4 | 4 | $1,259,000 ($707/sqft) | Login to View | 1782 | Login to View | 13 | $384 | $3,740 in 2023 | KIC Realty Inc | ||||||||||||||||||||||||||||||||||||||||||||||||||||||||||||||||||||||||||||||||||||||||||||||||
| 10/16/2024 | 53 2310 Ranger Lane | 3 | 2 | $974,800 ($759/sqft) | Login to View | 1285 | Login to View | 1 | $289 | $3,065 in 2023 | Royal LePage Sterling Realty | ||||||||||||||||||||||||||||||||||||||||||||||||||||||||||||||||||||||||||||||||||||||||||||||||
| 10/06/2024 | 71 2310 Ranger Lane | 3 | 2 | $939,000 ($703/sqft) | Login to View | 1335 | Login to View | 11 | $289 | $2,971 in 2023 | Royal LePage Elite West | ||||||||||||||||||||||||||||||||||||||||||||||||||||||||||||||||||||||||||||||||||||||||||||||||
| 07/29/2024 | 25 2310 Ranger Lane | 3 | 2 | $959,900 ($714/sqft) | Login to View | 1344 | Login to View | 33 | $289 | $3,065 in 2023 | FaithWilson Christies International Real Estate | ||||||||||||||||||||||||||||||||||||||||||||||||||||||||||||||||||||||||||||||||||||||||||||||||
| 07/22/2024 | 31 2310 Ranger Lane | 3 | 2 | $965,000 ($748/sqft) | Login to View | 1290 | Login to View | 7 | $289 | $3,065 in 2023 | |||||||||||||||||||||||||||||||||||||||||||||||||||||||||||||||||||||||||||||||||||||||||||||||||
| 06/26/2024 | 36 2310 Ranger Lane | 2 | 2 | $908,000 ($739/sqft) | Login to View | 1229 | Login to View | 17 | $272 | $2,829 in 2023 | Sutton Centre Realty | ||||||||||||||||||||||||||||||||||||||||||||||||||||||||||||||||||||||||||||||||||||||||||||||||
| Avg: | Login to View | 1346 | Login to View | 12 | |||||||||||||||||||||||||||||||||||||||||||||||||||||||||||||||||||||||||||||||||||||||||||||||||||||||
Strata ByLaws
Pets Restrictions
| Pets Allowed: | 2 |
| Dogs Allowed: | Yes |
| Cats Allowed: | Yes |
Amenities
Other Amenities Information
|
|
Building Information
| Building Name: | Fremont Blue |
| Building Address: | 2310 Ranger Lane, Port Coquitlam, V3E 3G7 |
| Levels: | 3 |
| Suites: | 75 |
| Status: | Completed |
| Built: | 2014 |
| Title To Land: | Freehold Strata |
| Building Type: | Strata |
| Strata Plan: | EPS1799 |
| Subarea: | 100 Mile House Rural |
| Area: | Port Coquitlam |
| Board Name: | Real Estate Board Of Greater Vancouver |
| Units in Development: | 75 |
| Units in Strata: | 75 |
| Subcategories: | Strata |
| Property Types: | Freehold Strata |
Building Contacts
| Official Website: | mosaichomes.com/property/fremont-blue/ |
| Designer: |
Christina Oberti Interior Design
phone: 604-697-0363 email: [email protected] |
| Architect: |
Ekistics
phone: 604.876.5050 email: [email protected] |
| Developer: |
Mosaic Homes
phone: 604-685-3888 email: [email protected] |
Construction Info
| Year Built: | 2014 |
| Levels: | 3 |
| Construction: | Frame - Wood |
| Rain Screen: | Full |
| Roof: | Asphalt |
| Foundation: | Concrete Slab |
| Exterior Finish: | Brick |
Maintenance Fee Includes
| Garbage Pickup |
| Gardening |
| Management |
| Recreation Facility |
| Snow Removal |
Description
Fremont Blue - 2310 Ranger Lane, Port Coquitlam, BC V3E 3G7, Canada. Strata plan number EPS1799. Fremont Blue featuers 75, 3 -stories townhouses. Estimated completion is Fall/Winter 2014. Crossroads are Freemont Connector and Lougheed Highway. Developed by Mosaic Homes. Architecture by EKISTICS. Interior design by Cristina Oberti Interior Design.
FREMONT BLUE impresses 'Slabox' architecture with bold blue shingle and red brick detailings, angled rooflines, big character windows, and raised front entries by mental canopies. Contemporary interiors feature open-plan layouts and and gourmet kitchens with sleek stainless steel appliances and optional quartz countertops, laminate wood flooring, 8'-10' ceilings, large laundry rooms and more storage. For added convenience, large private decks and yards invite outdoor entertaining, and attached garages welcome residents of every home.
Residents of FREMONT BLUE can enjoy the true center of the community at The Fremont Riverclub - a 12,500 SQ.FT. private clubhouse on the waters edge with a resort-style pool, entertainment room with big-screen TV, lounge seating, pool table, card tables, kitchen & bar, gym, fitness studio, meeting rooms with boardroom table, childrens playroom, and garden plots.
Nearby parks include Cedar Park and Evergreen Park. Nearby schools include Blakeburn Elementary, BrightStart Children's Academy and Terry Fox Secondary School. The closest grocery stores are Save-On-Foods and Jumbo Food. Nearby coffee shops include McDonald's, Starbucks and Tim Hortons. Nearby restaurants include Pho 51 Vietnamese Restaurant, Swiss Chalet Rotisserie & Grill and Subway. Maintenance fees includes Garbage Pickup, Gardening, Management, Recreation Facility and Snow Removal.
Additional address: Fremont Indigo - 2358 RANGER LANE
Other Buildings in Complex
| Name | Address | Active Listings |
|---|---|---|
| Fremont Emerald | 2393 Ranger Lane | 0 |
| Fremont Green | 550 Seaborne Place | 0 |
| Fremont Green South | 2307 Ranger Lane | 0 |
| Fremont Indigo | 2358 Ranger Lane | 2 |
| Fremont Indigo | 2371 Ranger Lane | 0 |
| Fremont Living | 538 Seaborne Place | 0 |
Nearby Buildings
Disclaimer: Listing data is based in whole or in part on data generated by the Real Estate Board of Greater Vancouver and Fraser Valley Real Estate Board which assumes no responsibility for its accuracy. - The advertising on this website is provided on behalf of the BC Condos & Homes Team - Re/Max Crest Realty, 300 - 1195 W Broadway, Vancouver, BC
