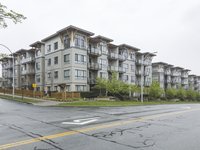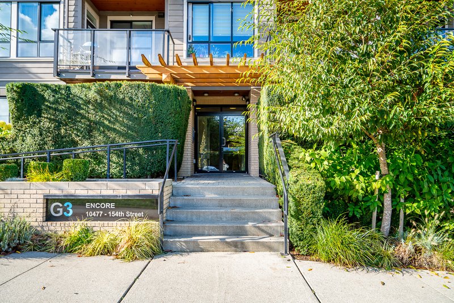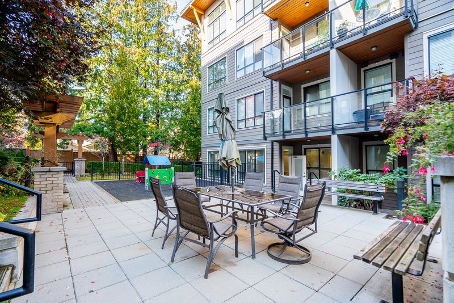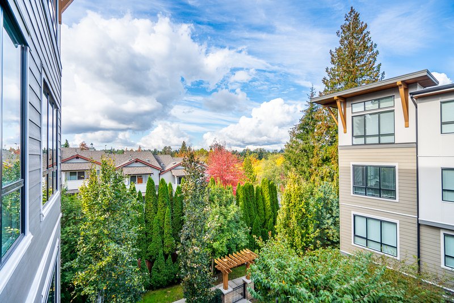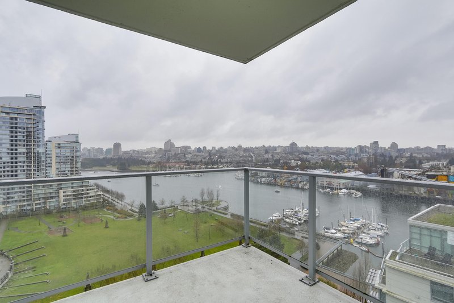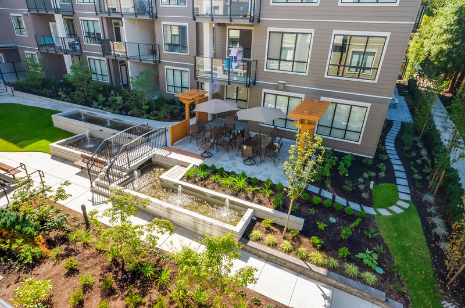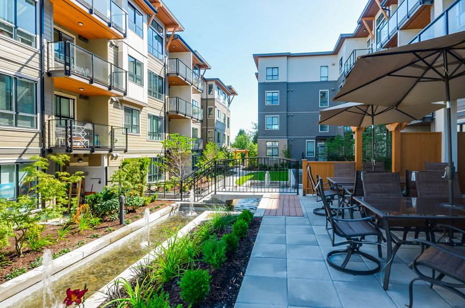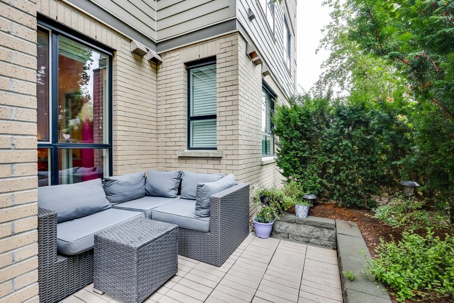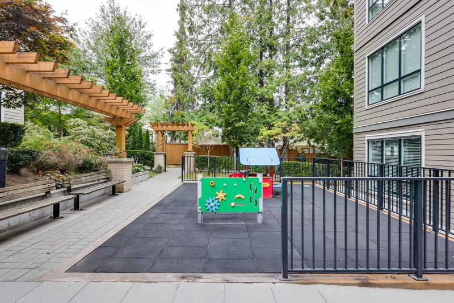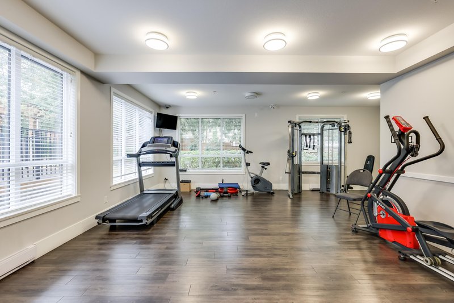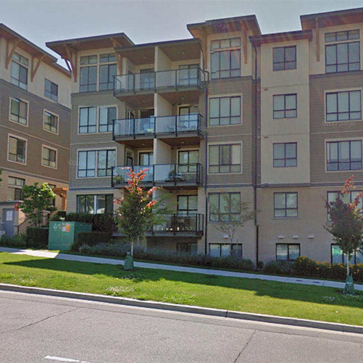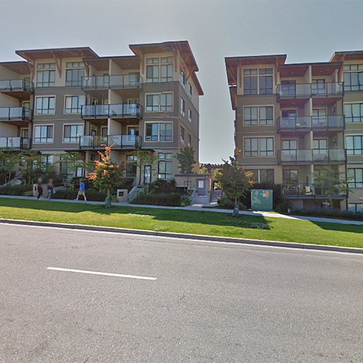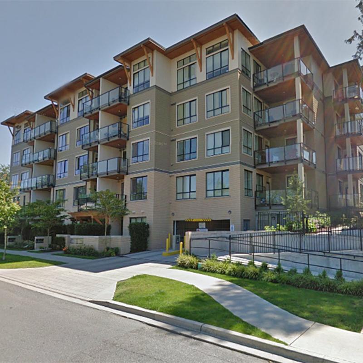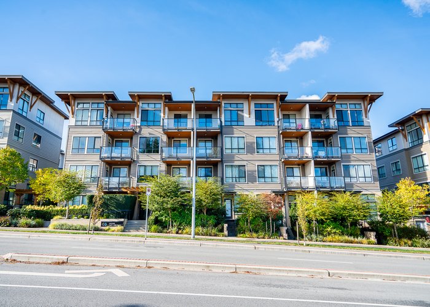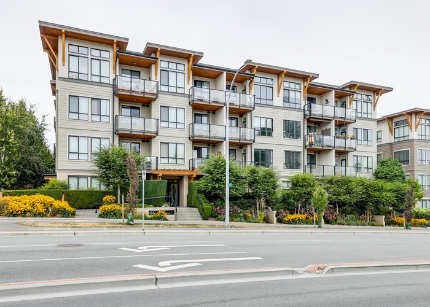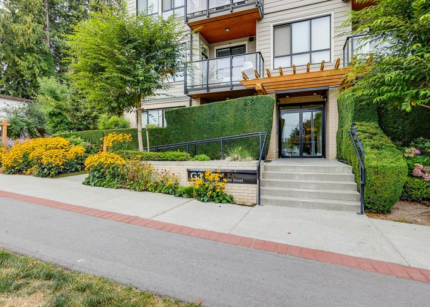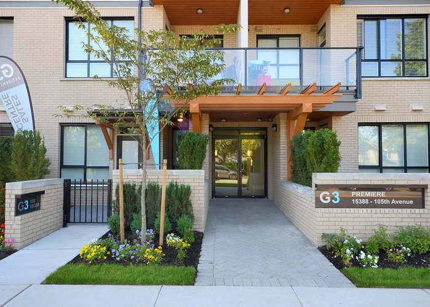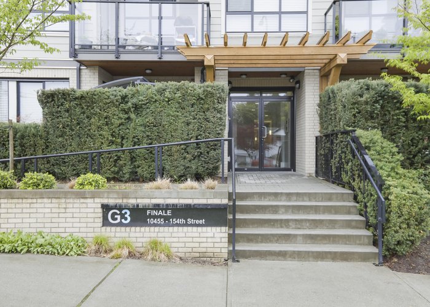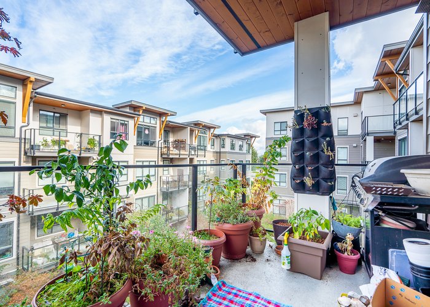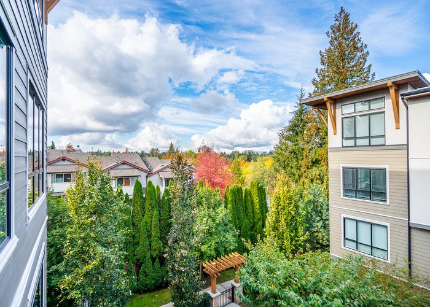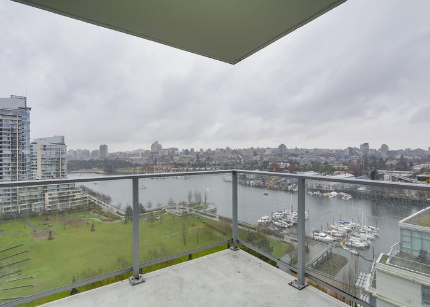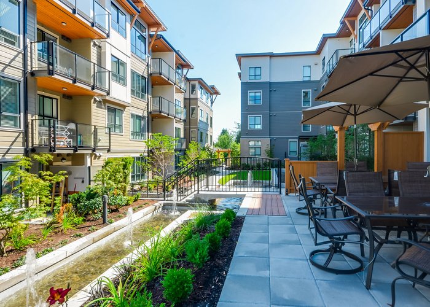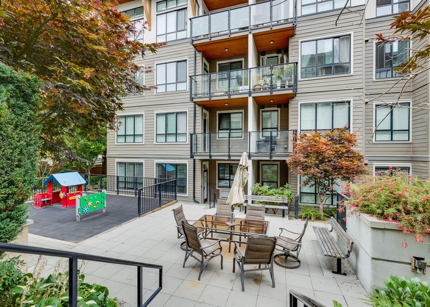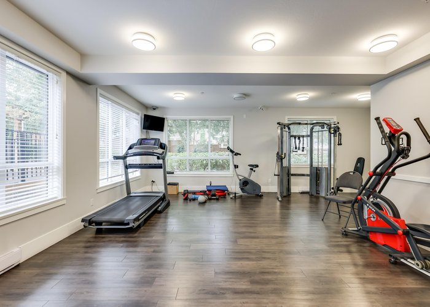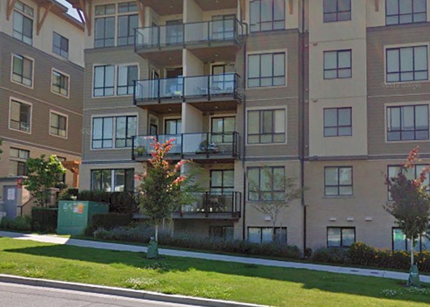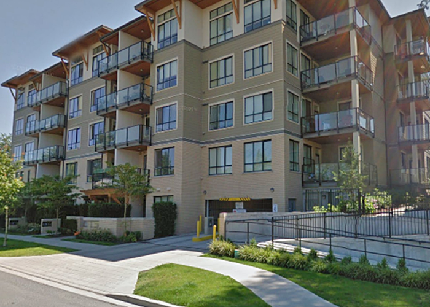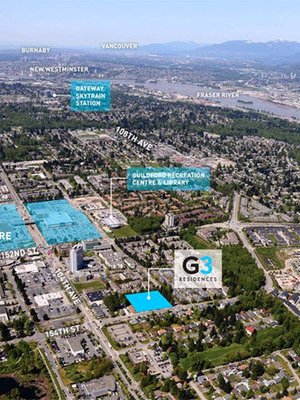G3 Residences - 10455 154 Street
Surrey, V3R 4J8
Direct Seller Listings – Exclusive to BC Condos and Homes
Sold History
| Date | Address | Bed | Bath | Asking Price | Sold Price | Sqft | $/Sqft | DOM | Strata Fees | Tax | Listed By | ||||||||||||||||||||||||||||||||||||||||||||||||||||||||||||||||||||||||||||||||||||||||||||||||
|---|---|---|---|---|---|---|---|---|---|---|---|---|---|---|---|---|---|---|---|---|---|---|---|---|---|---|---|---|---|---|---|---|---|---|---|---|---|---|---|---|---|---|---|---|---|---|---|---|---|---|---|---|---|---|---|---|---|---|---|---|---|---|---|---|---|---|---|---|---|---|---|---|---|---|---|---|---|---|---|---|---|---|---|---|---|---|---|---|---|---|---|---|---|---|---|---|---|---|---|---|---|---|---|---|---|---|---|
| 03/26/2025 | 402 10455 154 Street | 2 | 2 | $589,000 ($771/sqft) | Login to View | 764 | Login to View | 37 | $358 | $2,199 in 2024 | Royal Pacific Realty Corp. | ||||||||||||||||||||||||||||||||||||||||||||||||||||||||||||||||||||||||||||||||||||||||||||||||
| 10/28/2024 | 311 10455 154 Street | 2 | 2 | $589,000 ($779/sqft) | Login to View | 756 | Login to View | 13 | $353 | $2,187 in 2024 | Prompton Real Estate Services Inc. | ||||||||||||||||||||||||||||||||||||||||||||||||||||||||||||||||||||||||||||||||||||||||||||||||
| 10/21/2024 | 301 10455 154 Street | 2 | 2 | $579,800 ($786/sqft) | Login to View | 738 | Login to View | 15 | $348 | $2,170 in 2024 | Magsen Realty Inc. | ||||||||||||||||||||||||||||||||||||||||||||||||||||||||||||||||||||||||||||||||||||||||||||||||
| 09/11/2024 | 212 10455 154 Street | 1 | 1 | $449,900 ($891/sqft) | Login to View | 505 | Login to View | 3 | $237 | $1,804 in 2024 | Macdonald Realty | ||||||||||||||||||||||||||||||||||||||||||||||||||||||||||||||||||||||||||||||||||||||||||||||||
| 08/11/2024 | 107 10455 154 Street | 2 | 2 | $590,700 ($742/sqft) | Login to View | 796 | Login to View | 6 | $373 | $2,234 in 2023 | Sutton Group-Alliance R.E.S. | ||||||||||||||||||||||||||||||||||||||||||||||||||||||||||||||||||||||||||||||||||||||||||||||||
| 06/29/2024 | 305 10455 154 Street | 2 | 2 | $598,000 ($750/sqft) | Login to View | 797 | Login to View | 27 | $373 | $2,232 in 2023 | Royal LePage Fairstone Realty. | ||||||||||||||||||||||||||||||||||||||||||||||||||||||||||||||||||||||||||||||||||||||||||||||||
| Avg: | Login to View | 726 | Login to View | 17 | |||||||||||||||||||||||||||||||||||||||||||||||||||||||||||||||||||||||||||||||||||||||||||||||||||||||
Amenities

Building Information
| Building Name: | G3 Residences |
| Building Address: | 10455 154 Street, Surrey, V3R 4J8 |
| Levels: | 4 |
| Suites: | 155 |
| Status: | Completed |
| Built: | 2014 |
| Title To Land: | Freehold Strata |
| Building Type: | Strata Condos |
| Strata Plan: | EPS1616 |
| Subarea: | Guildford |
| Area: | North Surrey |
| Board Name: | Fraser Valley Real Estate Board |
| Units in Development: | 155 |
| Units in Strata: | 155 |
| Subcategories: | Strata Condos |
| Property Types: | Freehold Strata |
Building Contacts
| Official Website: | www.g3living.ca |
| Designer: |
Christina Oberti Interior Design
phone: 604-697-0363 email: coberti@cointeriordesign.com |
| Marketer: |
The Agency Real Estate Marketing
phone: 604-453-6666 |
| Developer: |
G3 Developments
phone: 780 701-7558 |
Construction Info
| Year Built: | 2014 |
| Levels: | 4 |
| Construction: | Frame - Wood |
| Rain Screen: | Full |
| Roof: | Torch-on |
| Foundation: | Concrete Slab |
| Exterior Finish: | Brick |
Maintenance Fee Includes
| Garbage Pickup |
| Gardening |
| Hot Water |
| Management |
| Recreation Facility |
| Snow Removal |
Features
living Room 9’ceilings |
| Laminate Hardwood Flooring |
| Comfortable Carpeting In Bedrooms |
| 12” By 24” Porcelain Tile Flooring In kitchen, Entry And Bathrooms |
| 2” Horizontal Mini Blinds |
| Front Load Washer And Dryer |
| Pre-wired For Digital Cable And High-speed Internet Access |
gourmet Kitchens Whirlpool Stainless Steel Appliances |
| Quartz Countertops, With Glass Ceramic tile Backsplash |
| Stainless-steel Double-bowl Sink With Kohler polished Chrome Pullout Spray |
| Soft Closing Cabinetry |
| Ceiling Mount Track Lighting |
| Ceiling Mount Pendant Lights |
| Eating Bar |
elegant Bathrooms Quartz Countertops |
| Quartz Backsplash |
| Soaker Bathtubs And Semi-frameless Glass Showers |
| Kohler Polished Chrome Showerhead And Valve |
Description
G3 Residences - 10455 154th Street, Surrey V3R 4J8, BC, 5 storeys, 155 units, built 2014 crossing roads: 104 Ave & 154 Street. Located in the heart of Surreys Guildford community, within walking distance of shopping and amenities, G3 Residences is a three low-rise project with 155 beautifully designed strata titled homes. G3 Premiere building is 5 storeys with 51 units, G3 Encore Condo building is 4 storeys with 49 units, and G3 Finale building is a 4 storey with 55 units. The developer is G3 Developments and Strategic Development and Construction Group.
Designed by award winning Focus Architects, these studio, 1 bed, 1 bed + den & 2 ed condos ranging from 444 to 821 sq. ft. reflect an urban West Coast contemporary architecture. The interiors, by Vancouver-based Christina Oberti Interior Design, have high quality finishes, with 9' ceilings, engineered laminate hardwood floors, Whirlpool stainless steel appliances, quartz countertops, glass ceramic tile backsplash, Kohler faucets, and luxury bathrooms. Floor-to-ceiling windows bring in natural light and large balconies provide extra space for outdoor living.
G3 Residences also features lush community gardens, terrace deck, a children's play area, GYM, a guest suite, and the 2,650 sq ft residents lounge which includes catering kitchen, fireplace, dining, and pool table.
Ideally situated in a quiet neighborhood only steps from the bustle of Guildford Shopping Mall, the Guildford Recreation Centre and the Library, G3 Residences opens the doors into a world of possibilities. Enjoy living blocks to the natural amenities of Green Timbers Park and Tynehead Park yet top schools like Holly Elementary, Harold Bishop Elementary, William F Davidson Secondary, North Surrey Secondary, and SFU, Surrey Central Mall, King George SkyTrain Station, Surrey Memorial Hospital, and tones of food and restaurant options are just minutes away.
Other Buildings in Complex
| Name | Address | Active Listings |
|---|---|---|
| G3 Residences | 10477 154 Street, Surrey | 2 |
| G3 Residences | 15388 Avenue, Surrey | 1 |
Nearby Buildings
Disclaimer: Listing data is based in whole or in part on data generated by the Real Estate Board of Greater Vancouver and Fraser Valley Real Estate Board which assumes no responsibility for its accuracy. - The advertising on this website is provided on behalf of the BC Condos & Homes Team - Re/Max Crest Realty, 300 - 1195 W Broadway, Vancouver, BC



