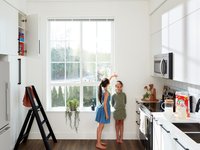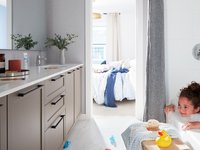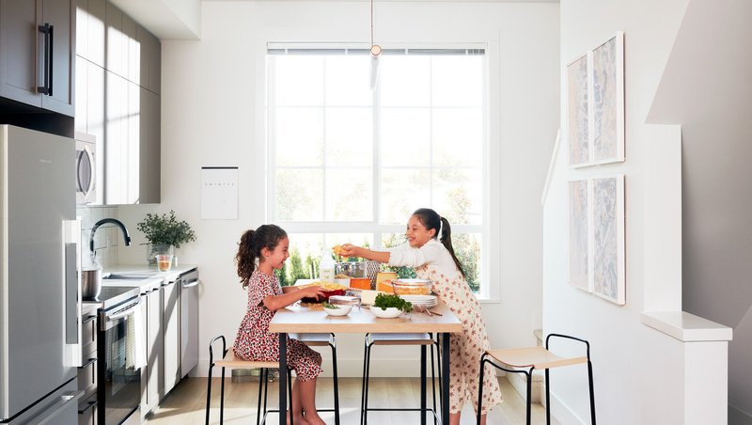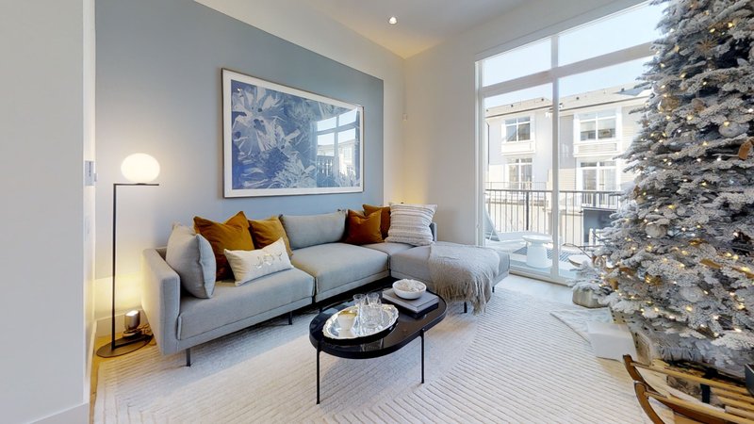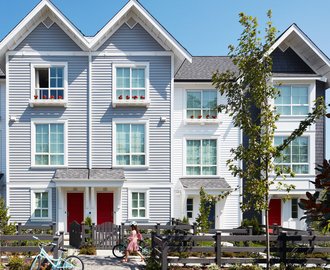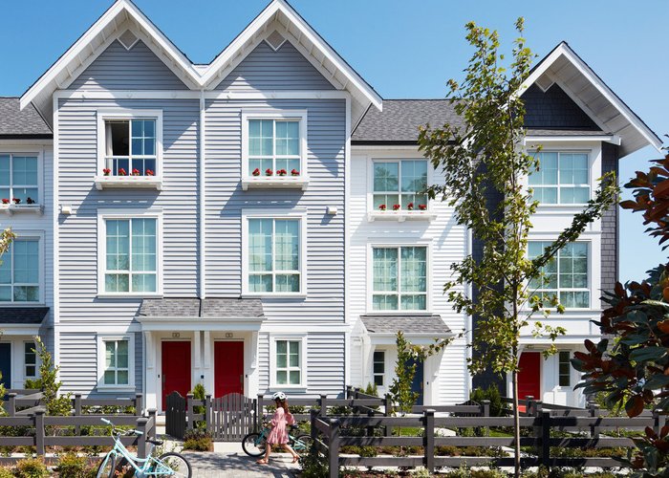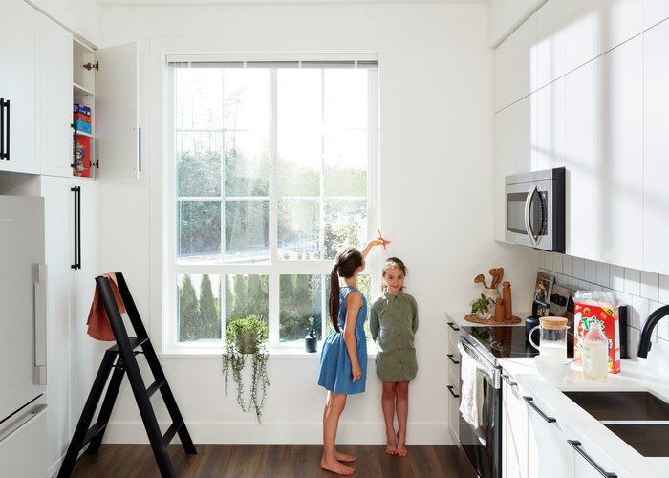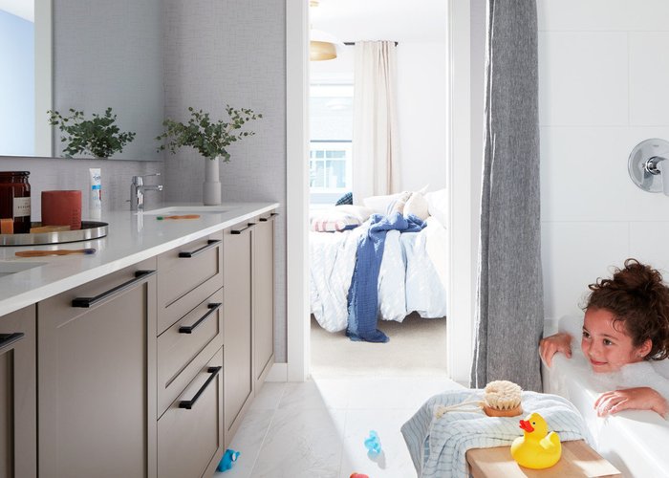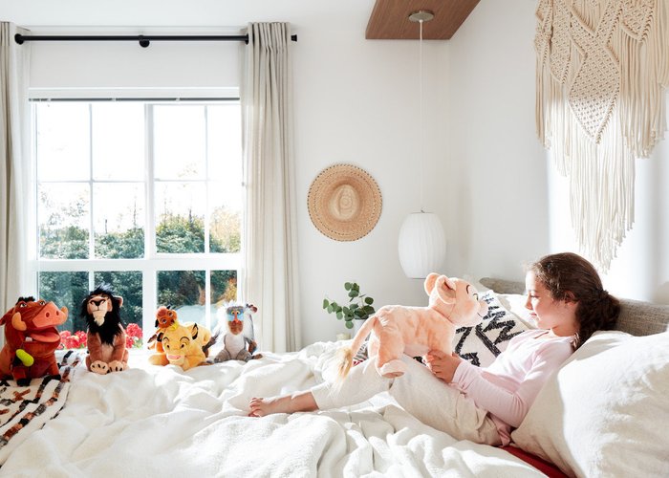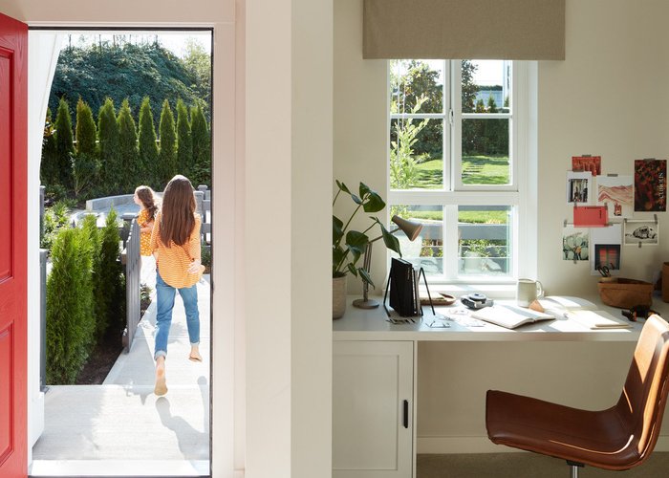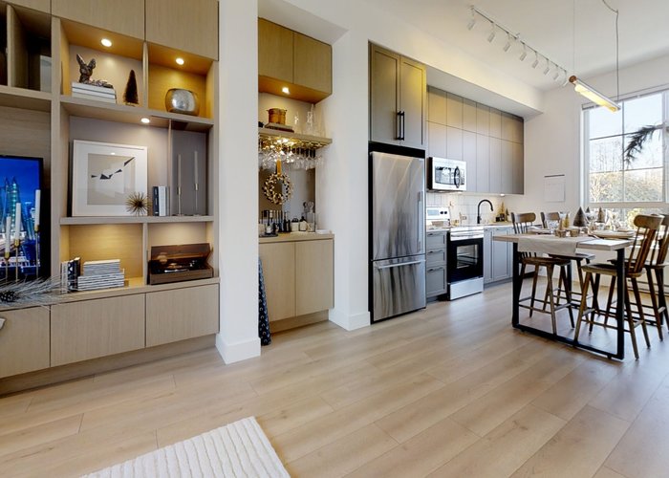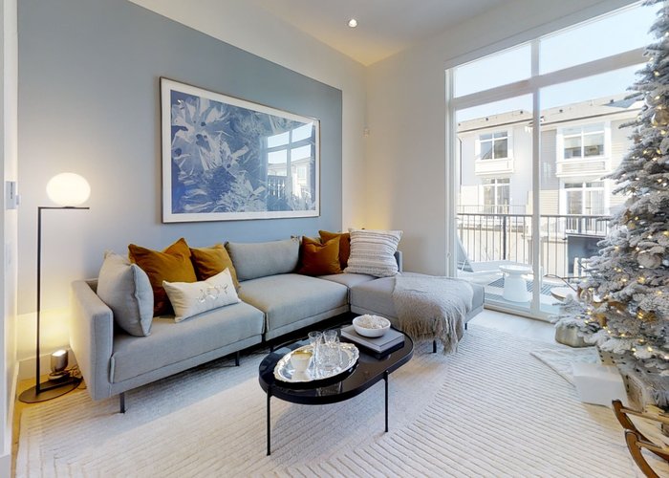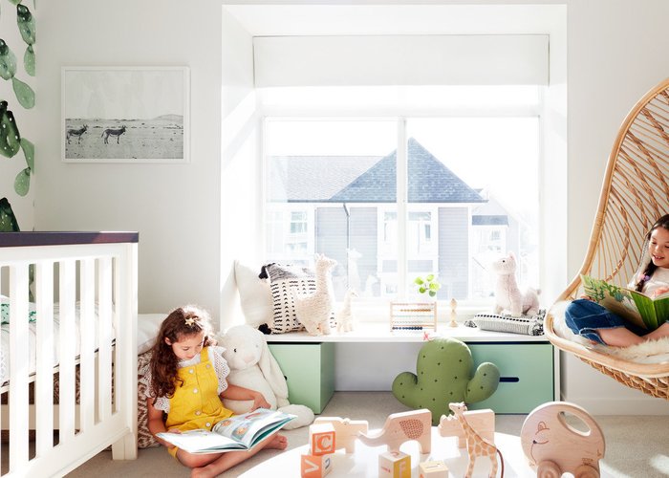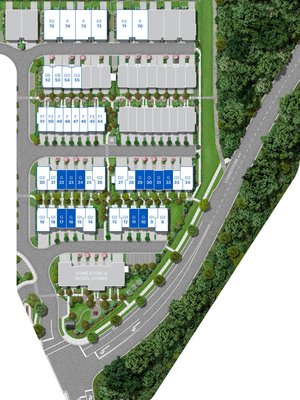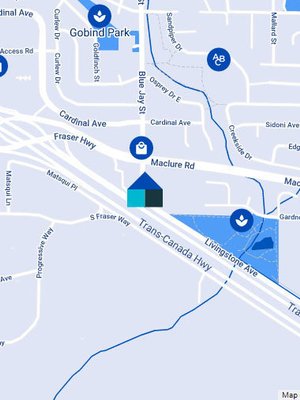Gardner - 2838 Livingstone Ave
Abbotsford, V2T 0J1
Direct Seller Listings – Exclusive to BC Condos and Homes
For Sale In Building & Complex
| Date | Address | Status | Bed | Bath | Price | FisherValue | Attributes | Sqft | DOM | Strata Fees | Tax | Listed By | ||||||||||||||||||||||||||||||||||||||||||||||||||||||||||||||||||||||||||||||||||||||||||||||
|---|---|---|---|---|---|---|---|---|---|---|---|---|---|---|---|---|---|---|---|---|---|---|---|---|---|---|---|---|---|---|---|---|---|---|---|---|---|---|---|---|---|---|---|---|---|---|---|---|---|---|---|---|---|---|---|---|---|---|---|---|---|---|---|---|---|---|---|---|---|---|---|---|---|---|---|---|---|---|---|---|---|---|---|---|---|---|---|---|---|---|---|---|---|---|---|---|---|---|---|---|---|---|---|---|---|---|
| 04/14/2025 | 74 2838 Livingstone Ave | Active | 3 | 3 | $849,000 ($483/sqft) | Login to View | Login to View | 1759 | 1 | $384 | $3,078 in 2025 | Oakwyn Realty Ltd. | ||||||||||||||||||||||||||||||||||||||||||||||||||||||||||||||||||||||||||||||||||||||||||||||
| 04/14/2025 | 46 2838 Livingstone Ave | Active | 2 | 3 | $638,000 ($508/sqft) | Login to View | Login to View | 1256 | 1 | $285 | $2,566 in 2024 | Engel & Volkers Vancouver | ||||||||||||||||||||||||||||||||||||||||||||||||||||||||||||||||||||||||||||||||||||||||||||||
| 03/20/2025 | 38 2838 Livingstone Ave | Active | 2 | 3 | $689,900 ($625/sqft) | Login to View | Login to View | 1103 | 26 | $265 | $2,566 in 2024 | Royal LePage Little Oak Realty | ||||||||||||||||||||||||||||||||||||||||||||||||||||||||||||||||||||||||||||||||||||||||||||||
| 03/17/2025 | 29 2838 Livingstone Ave | Active | 2 | 2 | $644,900 ($587/sqft) | Login to View | Login to View | 1098 | 29 | $250 | $2,454 in 2024 | Planet Group Realty Inc. | ||||||||||||||||||||||||||||||||||||||||||||||||||||||||||||||||||||||||||||||||||||||||||||||
| 03/11/2025 | 57 2838 Livingstone Ave | Active | 2 | 2 | $709,999 ($666/sqft) | Login to View | Login to View | 1066 | 35 | $252 | $2,506 in 2024 | Real Broker B.C. Ltd. | ||||||||||||||||||||||||||||||||||||||||||||||||||||||||||||||||||||||||||||||||||||||||||||||
| 11/08/2024 | 12 2838 Livingstone Ave | Active | 2 | 2 | $694,700 ($607/sqft) | Login to View | Login to View | 1144 | 158 | $265 | $2,534 in 2024 | Sutton Group-West Coast Realty (Abbotsford) | ||||||||||||||||||||||||||||||||||||||||||||||||||||||||||||||||||||||||||||||||||||||||||||||
| Avg: | $704,416 | 1238 | 42 | |||||||||||||||||||||||||||||||||||||||||||||||||||||||||||||||||||||||||||||||||||||||||||||||||||||||
Sold History
| Date | Address | Bed | Bath | Asking Price | Sold Price | Sqft | $/Sqft | DOM | Strata Fees | Tax | Listed By | ||||||||||||||||||||||||||||||||||||||||||||||||||||||||||||||||||||||||||||||||||||||||||||||||
|---|---|---|---|---|---|---|---|---|---|---|---|---|---|---|---|---|---|---|---|---|---|---|---|---|---|---|---|---|---|---|---|---|---|---|---|---|---|---|---|---|---|---|---|---|---|---|---|---|---|---|---|---|---|---|---|---|---|---|---|---|---|---|---|---|---|---|---|---|---|---|---|---|---|---|---|---|---|---|---|---|---|---|---|---|---|---|---|---|---|---|---|---|---|---|---|---|---|---|---|---|---|---|---|---|---|---|---|
| 02/24/2025 | 35 2838 Livingstone Ave | 2 | 3 | $649,900 ($509/sqft) | Login to View | 1278 | Login to View | 11 | $303 | $2,691 in 2024 | Royal LePage Little Oak Realty | ||||||||||||||||||||||||||||||||||||||||||||||||||||||||||||||||||||||||||||||||||||||||||||||||
| 02/10/2025 | 51 2838 Livingstone Ave | 2 | 3 | $644,900 ($496/sqft) | Login to View | 1299 | Login to View | 18 | $303 | $2,691 in 2024 | Sutton Group-West Coast Realty (Abbotsford) | ||||||||||||||||||||||||||||||||||||||||||||||||||||||||||||||||||||||||||||||||||||||||||||||||
| 11/04/2024 | 26 2838 Livingstone Ave | 2 | 2 | $700,000 ($530/sqft) | Login to View | 1320 | Login to View | 19 | $303 | $2,739 in 2024 | RE/MAX Truepeak Realty | ||||||||||||||||||||||||||||||||||||||||||||||||||||||||||||||||||||||||||||||||||||||||||||||||
| 08/20/2024 | 71 2838 Livingstone Ave | 3 | 3 | $819,000 ($485/sqft) | Login to View | 1689 | Login to View | 61 | $384 | $3,023 in 2023 | Nationwide Realty Corp. | ||||||||||||||||||||||||||||||||||||||||||||||||||||||||||||||||||||||||||||||||||||||||||||||||
| 07/01/2024 | 5 2838 Livingstone Ave | 2 | 3 | $669,900 ($558/sqft) | Login to View | 1201 | Login to View | 36 | $285 | $2,550 in 2023 | Stonehaus Realty Corp. | ||||||||||||||||||||||||||||||||||||||||||||||||||||||||||||||||||||||||||||||||||||||||||||||||
| 06/09/2024 | 17 2838 Livingstone Ave | 2 | 2 | $645,000 ($574/sqft) | Login to View | 1123 | Login to View | 5 | $250 | $2,479 in 2023 | Momentum Realty Inc. | ||||||||||||||||||||||||||||||||||||||||||||||||||||||||||||||||||||||||||||||||||||||||||||||||
| 05/31/2024 | 27 2838 Livingstone Ave | 2 | 2 | $684,900 ($537/sqft) | Login to View | 1276 | Login to View | 22 | $303 | $2,698 in 2023 | RE/MAX Truepeak Realty | ||||||||||||||||||||||||||||||||||||||||||||||||||||||||||||||||||||||||||||||||||||||||||||||||
| 04/17/2024 | 63 2838 Livingstone Ave | 2 | 2 | $649,900 ($609/sqft) | Login to View | 1067 | Login to View | 2 | $235 | $2,449 in 2023 | RE/MAX Treeland Realty | ||||||||||||||||||||||||||||||||||||||||||||||||||||||||||||||||||||||||||||||||||||||||||||||||
| Avg: | Login to View | 1282 | Login to View | 22 | |||||||||||||||||||||||||||||||||||||||||||||||||||||||||||||||||||||||||||||||||||||||||||||||||||||||
Open House
| 74 2838 LIVINGSTONE AVENUE open for viewings on Saturday 19 April: 2:00 - 4:00PM |
| 74 2838 LIVINGSTONE AVENUE open for viewings on Sunday 20 April: 2:00 - 4:00PM |
| 46 2838 LIVINGSTONE AVENUE open for viewings on Saturday 19 April: 12:00 - 2:00PM |
Strata ByLaws
Pets Restrictions
| Pets Allowed: | 2 |
| Dogs Allowed: | Yes |
| Cats Allowed: | Yes |
Amenities

Building Information
| Building Name: | Gardner |
| Building Address: | 2838 Livingstone Ave, Abbotsford, V2T 0J1 |
| Levels: | 3 |
| Suites: | 77 |
| Status: | Completed |
| Built: | 2020 |
| Title To Land: | Freehold Strata |
| Building Type: | Strata Townhouses |
| Strata Plan: | EPS5754 |
| Subarea: | Abbotsford West |
| Area: | Abbotsford |
| Board Name: | Fraser Valley Real Estate Board |
| Management: | Colyvan Pacific Real Estate Management Services Ltd. |
| Management Phone: | 604-683-8399 |
| Units in Development: | 77 |
| Units in Strata: | 77 |
| Subcategories: | Strata Townhouses |
| Property Types: | Freehold Strata |
Building Contacts
| Official Website: | mosaichomes.com/property/gardner/ |
| Designer: |
Portico Design Group
phone: 604-275-5470 email: [email protected] |
| Architect: |
Ekistics
phone: 604.876.5050 email: [email protected] |
| Developer: |
Mosaic Homes
phone: 604-685-3888 email: [email protected] |
| Management: |
Colyvan Pacific Real Estate Management Services Ltd.
phone: 604-683-8399 email: [email protected] |
Construction Info
| Year Built: | 2020 |
| Levels: | 3 |
| Construction: | Frame - Wood |
| Rain Screen: | Full |
| Roof: | Asphalt |
| Foundation: | Concrete Slab |
| Exterior Finish: | Mixed |
Maintenance Fee Includes
| Garbage Pickup |
| Management |
Features
inside Every Home Every Home At Gardner Has 10-foot Ceilings On The Main Level Of Living, Meaning More Volume, More Natural Light And More Storage |
| For Gardner’s Interiors, We Were Inspired By A Contemporary Take On Shaker-style Kitchens And Scandinavian Design |
| Contemporary Baseboard And Doorway Trims Blend A Modern Form With Traditional Proportions |
| White-on-taupe Or White-on-white Palettes Keep Things Simple |
| Wood-laminate Flooring Throughout The Main Level Of Living In An Oak Or Walnut Finish |
| Cut-pile Carpeting Throughout Bedrooms, Upstairs Hallway And Stairways |
| Oversized Windows Increase Natural Light And Extend Space In Living And Dining Rooms |
| Recessed Led Pot Lights (for Efficiency) In Select Locations |
| Plenty Of Storage In Every Home By Way Of Closets, Nooks Or Dens |
| Powder Room To Make Things Easy (some Homes) |
| Reinforced Tv Wall With Cord-concealing |
inside The Kitchen Open Kitchens With Big Islands Or Peninsula Layouts (most Homes), Offering Plenty Of Countertop And Storage Space |
| Option To Add A Mosaic-designed Harvest Table (home Specific) |
| In Matte White Or Taupe, Handle-free Modern Flat-panel Upper Cabinets Sit Above Lower Shaker Cabinets, But Not Like The Ones You Grew Up With |
| White Backsplash Tiles Are Layered Behind A Contrasting Matte-black Faucet And Pulls |
| Thin Is In. Slim-profile, Durable Laminate Countertops In A Pendenza Finish With Kohler Stainless Steel Sink, And The Option To Customize With An Under-mount Sink And Quartz Stone Countertops. |
| Delta Pull-down Spray Faucet In Matte Black • Under-cabinet Led Integrated Task Lights |
| Appliances: Samsung 32” Stainless Steel French Door Fridge |
| Option To Customize With Fisher & Paykel 31” Stainless Steel Fridge With Bottom Freezer |
| Samsung 30” Electric Free-standing Range |
| Samsung 24” Stainless Steel Dishwasher |
| Samsung Microwave-hood Fan Combination |
| Option To Add Whirlpool 27” Front-load Stacked Or Side-by-side Washer And Dryer (home Specific) |
inside The Bathroom Matte Taupe Or White Shaker-style Cabinetry |
| Oversized Porcelain Tiles Line The Floor, And Continue Around The Shower And Tub For A Clean Look And Feel |
| Deep Soaker Tubs In White Acrylic, Perfect For Winding Down |
| Keeping Things Thin. Slim-profile, Durable Laminate Countertops In A Pendenza Finish. There’s Also The Option To Customize With Quartz Stone Countertops. |
| Grohe Faucets, Showerheads And Handle Sets In Polished Chrome |
| White, Dual-flush Toilets (high-efficiency) |
mosaic Home Care From Technical Questions To Design Details, Our Home Care Team Conducts Rigorous Assessments Of Each Home Before You Ever Step Inside. Our Team Is There To Educate You About Your New Home And To Provide Support When You Need It: 1-year Materials And Labour Warranty |
| 2-year Materials And Labour Warranty For Distribution Systems |
| 5-year Building Envelope Warranty |
| 10-year Structural Warranty |
| Mosaic’s Home Care Orientation Program And On-call Homeowner Support |
Description
Gardner - 2838 Livingstone Avenue, Abbotsford, BC V2T 0J1, Canada. Crossroads are Livingstone Avenue and Maclure Road. This development features 77 two- and three-bedroom townhomes sizes ranging from 1,057 1,626 square feet. Completed in 2020. Developed by Mosaic Homes. Architecure by Ekistics Architecture. Interior design by Portico Design Group.
Living by a park changes everything open green spaces for furry friends to run, playgrounds for the little ones, and picnic spaces for Sundays with the family. Access to the highway is around the corner, connecting to all of the main thoroughfares running east and west. Theres also Highstreet Shopping Centre just up the road for all of life's essentials.
Nearby Buildings
Disclaimer: Listing data is based in whole or in part on data generated by the Real Estate Board of Greater Vancouver and Fraser Valley Real Estate Board which assumes no responsibility for its accuracy. - The advertising on this website is provided on behalf of the BC Condos & Homes Team - Re/Max Crest Realty, 300 - 1195 W Broadway, Vancouver, BC

