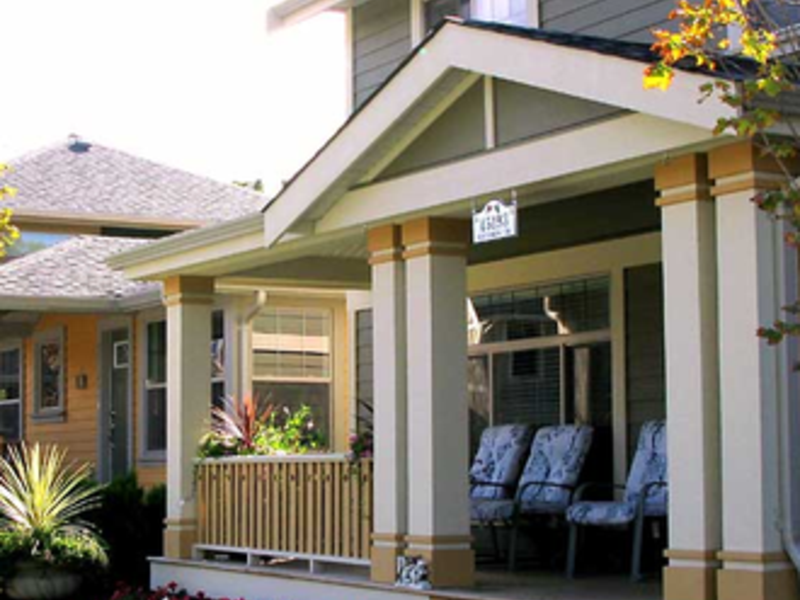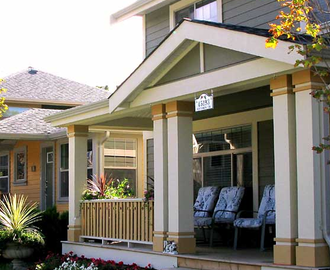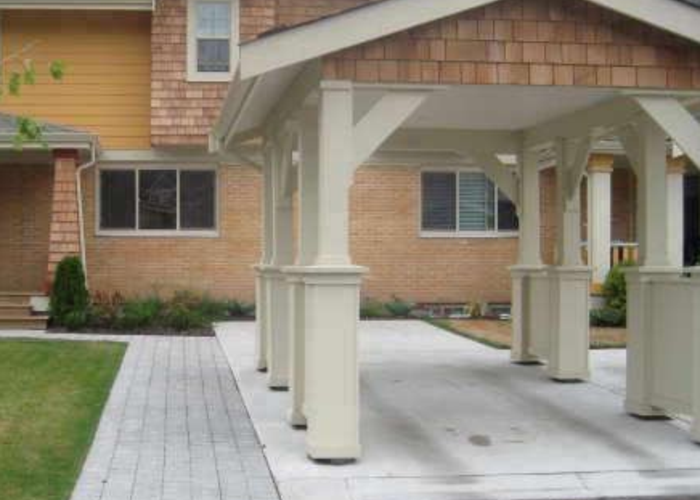Description
Garrison Crossing - 5960 Cowichan Pl, Chilliwack, BC V2R 0L6, EPS103 - located in Vedder S Watson-Promontory area of Sardis. Popular Garrison Crossing is an award winning complex with a city feel in a country setting. Nestled away surrounded by matures trees plus walking distance to the University of the Fraser Valley, the Canadian Education Park, the Rotary Trail, the Vedder River, restaurants, shopping, schools, coffee shops etc. You have the best of everything, right here! Cultus Lake is nearby for a change of pace with boating, golfing and waterpark as well as Chilliwack Lake known for it's great fishing. The original homes, built 50 years ago by the Corp of Engineers as Canada celebrated victory in World War II, have been restored with respect, maintaining the character seen in long wood strip flooring and precise, rock-solid construction. Today, the Gore Brothers’ homes echo that history with rich heritage tones, welcoming front porches, and the massive trees that guard the lush landscaping. Yet the energy-saving technology, bright open floor plans and detached garages match the latest in contemporary living. The Gore Brothers’ exclusive in-house architect, designer and landscaper coordinate the homes into the charming streetscape. A short walk along the gently winding streets leads to parks, the Vedder River, the Rotary Trail, and fine schools. A nine million dollar upgrade has already been completed on the neighbouring Cheam Community Centre, which includes a new indoor pool and outside spray park, and Canada Lands has already constructed a new Village retail centre, which includes Coopers grocery store, a restaurant, and many more services within an easy walk. Also within walking distance is the University of the Fraser Valley’s Trades and Technology centre. Exceptional care and detail has been put into these homes and into the unique neighbourhood ensuring that the Gore Brothers’ Homes development becomes a very desirable and exciting place to live for years to come. This complex was built in 2009 by Canada Lands Company. It has frame-wood construction. There are 50 units in development and in strata. The maintenance fee includes garbage pickup, gardening, management and snow removal. Two pets are allowed. Rentals are permitted. Most homes feature 2 or 3 levels, 2,3 or 4 bedrooms, 2 or 3 bathrooms, large fenced yar, hardwood tile flooring, stainless steel appliances. Some homes features mountain views.
Crossroads are Watson Rd and Keith Wilson Rd



















































