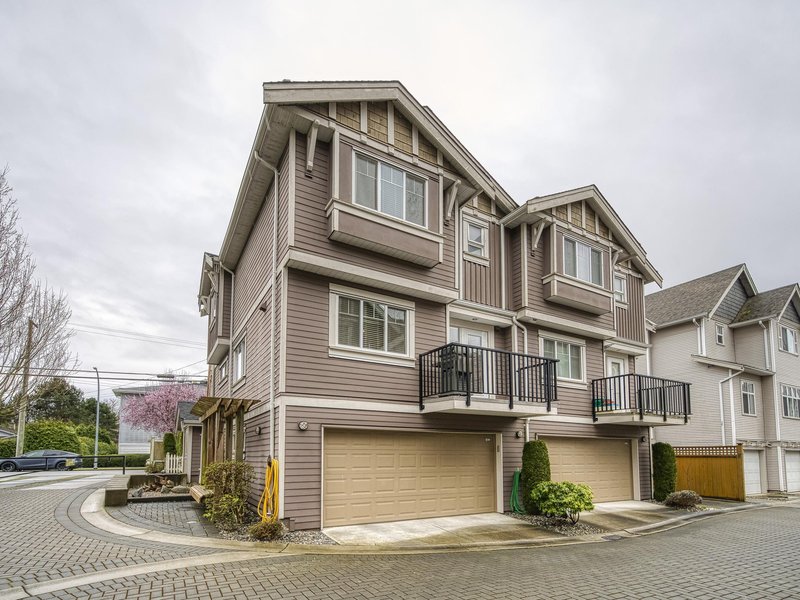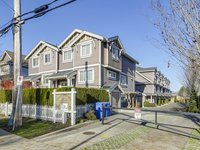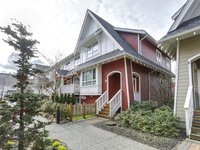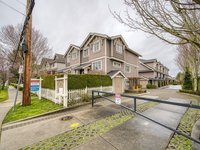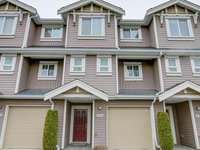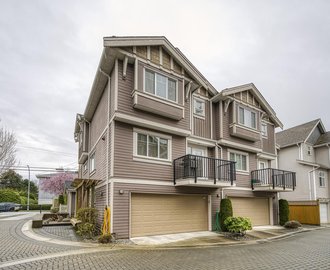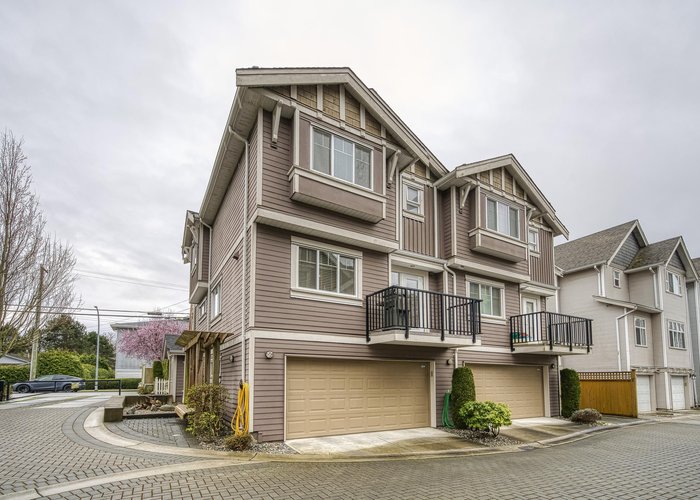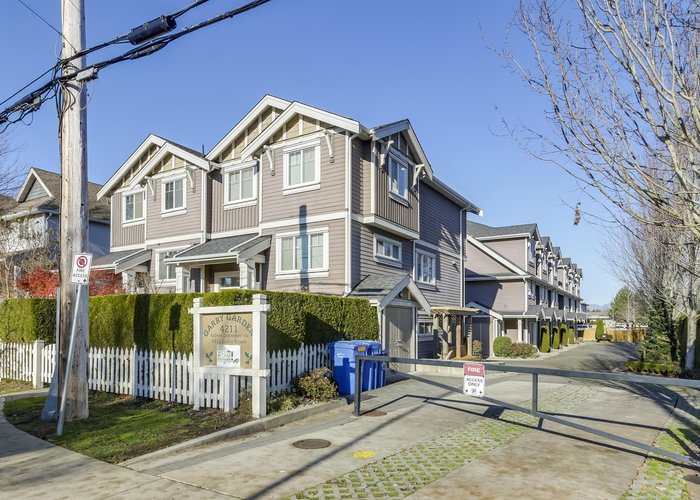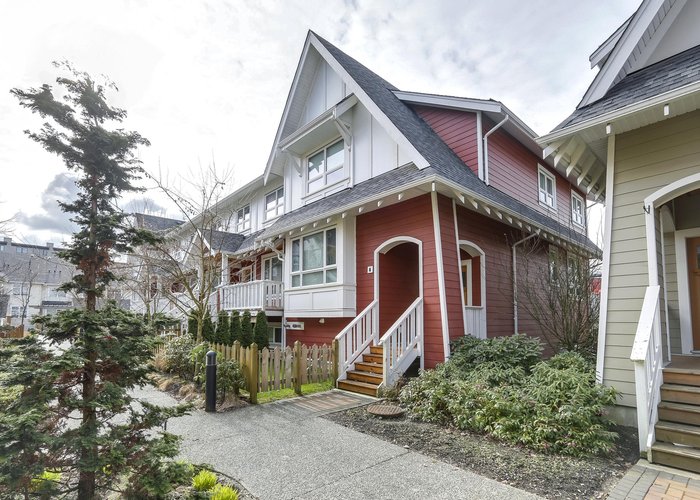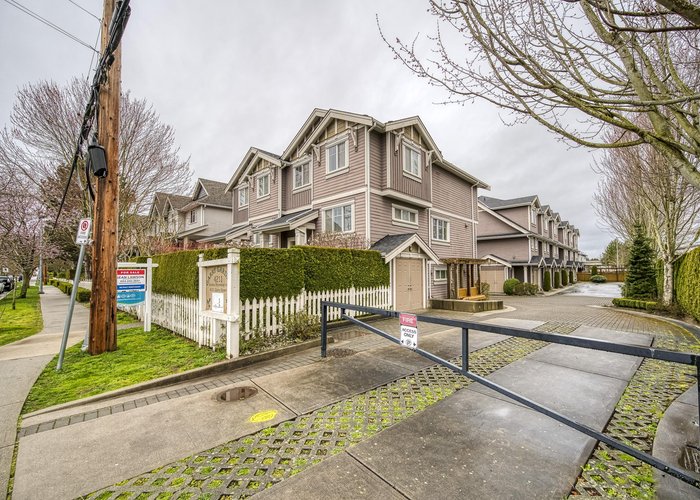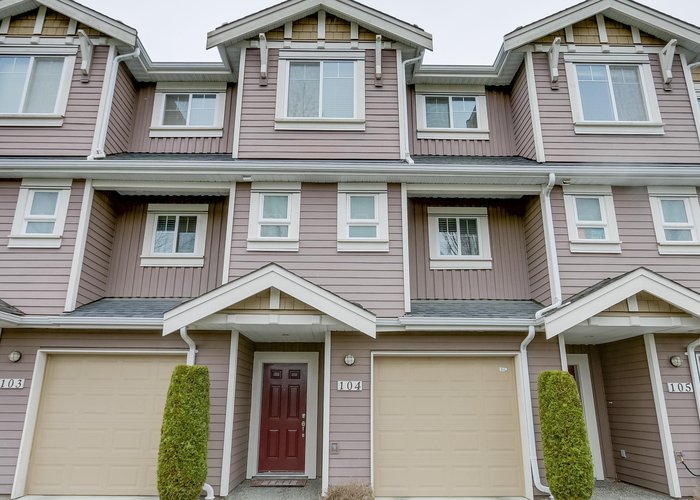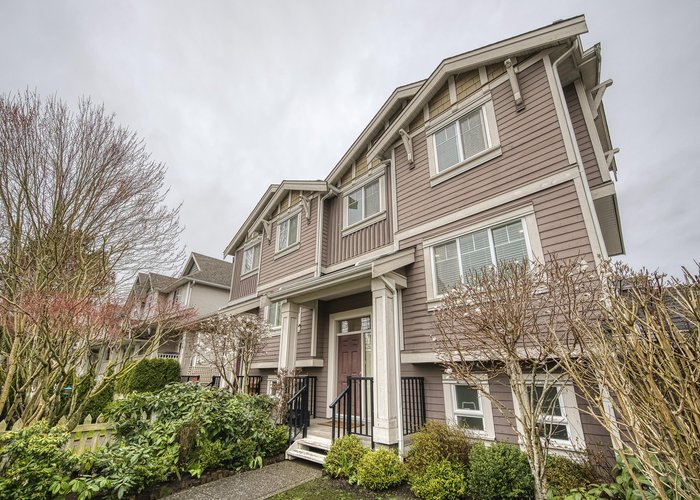Garry Gardens - 4211 Garry Street
Richmond, V7E 2T9
Direct Seller Listings – Exclusive to BC Condos and Homes
Sold History
| Date | Address | Bed | Bath | Asking Price | Sold Price | Sqft | $/Sqft | DOM | Strata Fees | Tax | Listed By | ||||||||||||||||||||||||||||||||||||||||||||||||||||||||||||||||||||||||||||||||||||||||||||||||
|---|---|---|---|---|---|---|---|---|---|---|---|---|---|---|---|---|---|---|---|---|---|---|---|---|---|---|---|---|---|---|---|---|---|---|---|---|---|---|---|---|---|---|---|---|---|---|---|---|---|---|---|---|---|---|---|---|---|---|---|---|---|---|---|---|---|---|---|---|---|---|---|---|---|---|---|---|---|---|---|---|---|---|---|---|---|---|---|---|---|---|---|---|---|---|---|---|---|---|---|---|---|---|---|---|---|---|---|
| 05/01/2024 | 104 4211 Garry Street | 3 | 3 | $1,199,000 ($902/sqft) | Login to View | 1329 | Login to View | 5 | $497 | $3,100 in 2023 | |||||||||||||||||||||||||||||||||||||||||||||||||||||||||||||||||||||||||||||||||||||||||||||||||
| Avg: | Login to View | 1329 | Login to View | 5 | |||||||||||||||||||||||||||||||||||||||||||||||||||||||||||||||||||||||||||||||||||||||||||||||||||||||
Pets Restrictions
| Dogs Allowed: | Yes |
| Cats Allowed: | Yes |

Building Information
| Building Name: | Garry Gardens |
| Building Address: | 4211 Garry Street, Richmond, V7E 2T9 |
| Levels: | 3 |
| Suites: | 8 |
| Status: | Completed |
| Built: | 2009 |
| Title To Land: | Freehold Strata |
| Building Type: | Strata |
| Strata Plan: | BCS3436 |
| Subarea: | Steveston South |
| Area: | Richmond |
| Board Name: | Real Estate Board Of Greater Vancouver |
| Management: | First Service Residential |
| Management Phone: | 604-683-8900 |
| Units in Development: | 8 |
| Units in Strata: | 8 |
| Subcategories: | Strata |
| Property Types: | Freehold Strata |
Building Contacts
| Architect: |
Matthew Cheng Architect Inc.
phone: (604) 731-3012 |
| Management: |
First Service Residential
phone: 604-683-8900 |
Construction Info
| Year Built: | 2009 |
| Levels: | 3 |
| Construction: | Frame - Wood |
| Rain Screen: | Full |
| Roof: | Asphalt |
| Foundation: | Concrete Perimeter |
| Exterior Finish: | Other |
Maintenance Fee Includes
| Management |
Features
| In-suite Laundry |
| Hardwood Floors |
| Gourment Kitchens |
| Gas Stoves |
| Tandem Garage |
| Granite Countertops |
| Stainless Steel Appliances |
Description
Garry Gardens - 4211 Garry St, Richmond, BC V7E 2V1. Strata No BCS3436 - located in just a short stroll to Steveston Village, near the crossroads Gary Street and No.1 Road. Garry Gardens is close to Byng Elementary and Mcmath Secondary schools. Steveston Community centre, pool, Richmond public library, Super Grocer and Pharmacy, Waves coffe, Starbucks coffee, Seafood house, Mondo Eatery and Burger Bar are just minutes away. Walk distance to the watefront. Easy access to the transit. Gary Garden was built in 2009 with a frame-wood construction. This three-level building offers eight luxury town houses with 3 bedrooms and 3 bathrooms. Most homes offer in-suite laundry, rich engineered hardwood floors on main level, gourmet kitchens with gas stoves, tandem garages, granite counters and stainless steel appliances plus the balance of the 2-5-10 year warranty.
Nearby Buildings
| Building Name | Address | Levels | Built | Link |
|---|---|---|---|---|
| Yoshida Lane | 4160 Garry Street, Steveston South | 0 | 2016 | |
| Garry Lane | 4111 Garry Street, Steveston South | 3 | 1999 | |
| Garry Lane II | 4109 Garry Street, Steveston South | 3 | 2002 | |
| Garry Estates | 4460 Garry Street, Steveston South | 2 | 1973 | |
| Garry Court | 4051 Garry Street, Steveston South | 2 | 1986 | |
| Magnolia Court | 11500 NO 1 Road, Steveston South | 2 | 1988 | |
| Evergreen Court | 11340 NO 1 Road, Steveston South | 0 | 1988 | |
| Garry Corner | 4771 Garry Street, Steveston South | 2 | 1997 |
Disclaimer: Listing data is based in whole or in part on data generated by the Real Estate Board of Greater Vancouver and Fraser Valley Real Estate Board which assumes no responsibility for its accuracy. - The advertising on this website is provided on behalf of the BC Condos & Homes Team - Re/Max Crest Realty, 300 - 1195 W Broadway, Vancouver, BC
