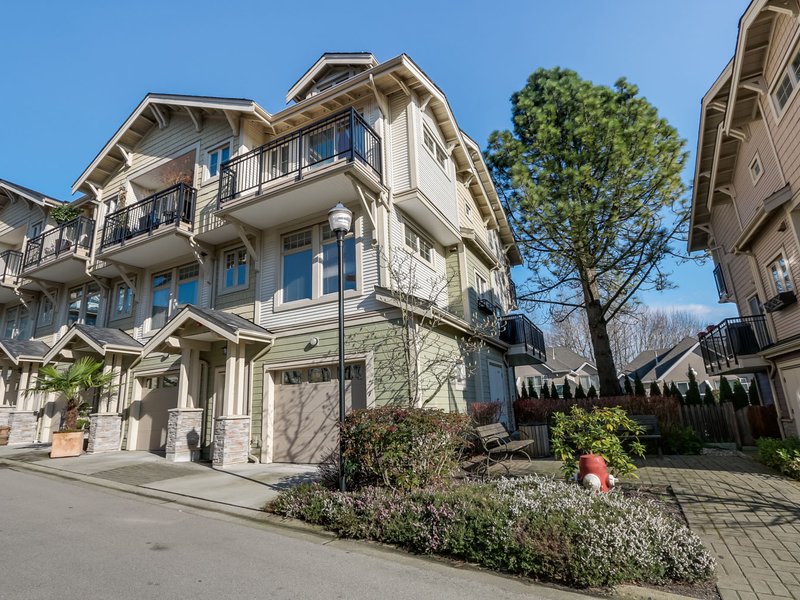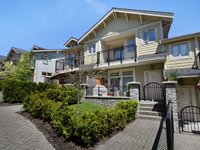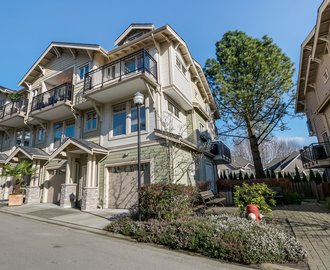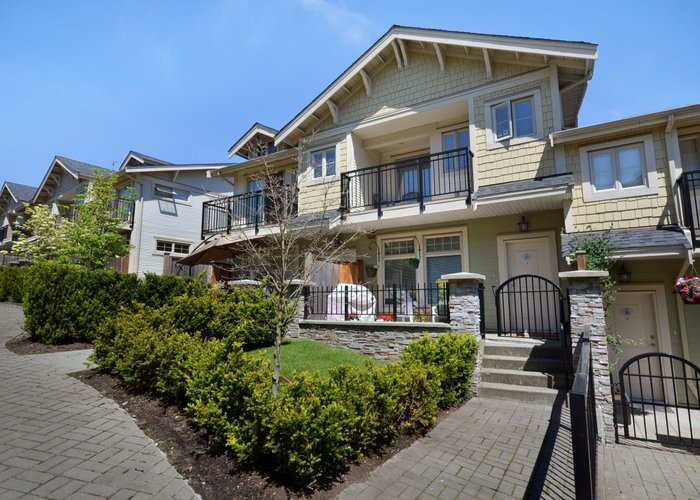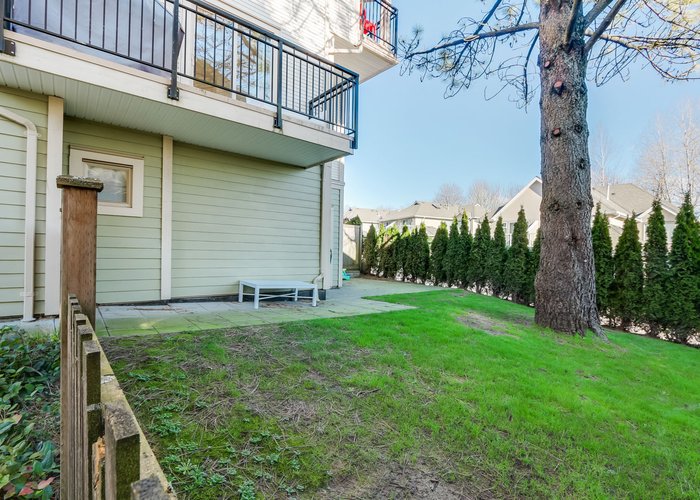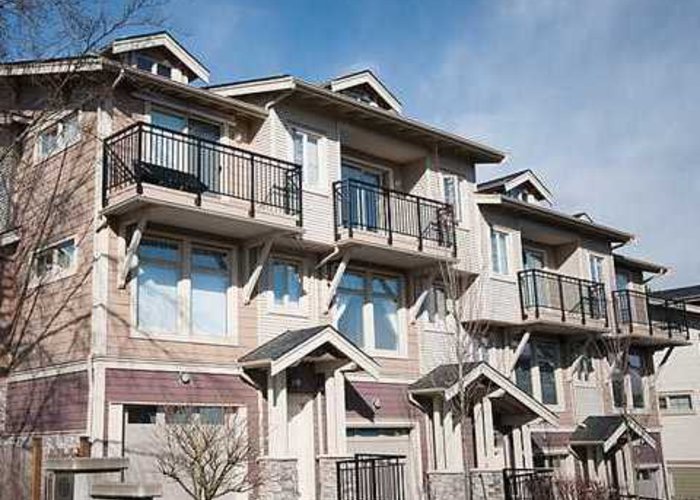Glenbrook At Victoria Hill - 245 Francis Way
New Westminster, V3L 0A7
Direct Seller Listings – Exclusive to BC Condos and Homes
For Sale In Building & Complex
| Date | Address | Status | Bed | Bath | Price | FisherValue | Attributes | Sqft | DOM | Strata Fees | Tax | Listed By | ||||||||||||||||||||||||||||||||||||||||||||||||||||||||||||||||||||||||||||||||||||||||||||||
|---|---|---|---|---|---|---|---|---|---|---|---|---|---|---|---|---|---|---|---|---|---|---|---|---|---|---|---|---|---|---|---|---|---|---|---|---|---|---|---|---|---|---|---|---|---|---|---|---|---|---|---|---|---|---|---|---|---|---|---|---|---|---|---|---|---|---|---|---|---|---|---|---|---|---|---|---|---|---|---|---|---|---|---|---|---|---|---|---|---|---|---|---|---|---|---|---|---|---|---|---|---|---|---|---|---|---|
| 04/02/2025 | 57 245 Francis Way | Active | 3 | 3 | $1,149,000 ($769/sqft) | Login to View | Login to View | 1495 | 21 | $442 | $4,584 in 2024 | RE/MAX Crest Realty | ||||||||||||||||||||||||||||||||||||||||||||||||||||||||||||||||||||||||||||||||||||||||||||||
| Avg: | $1,149,000 | 1495 | 21 | |||||||||||||||||||||||||||||||||||||||||||||||||||||||||||||||||||||||||||||||||||||||||||||||||||||||
Sold History
| Date | Address | Bed | Bath | Asking Price | Sold Price | Sqft | $/Sqft | DOM | Strata Fees | Tax | Listed By | ||||||||||||||||||||||||||||||||||||||||||||||||||||||||||||||||||||||||||||||||||||||||||||||||
|---|---|---|---|---|---|---|---|---|---|---|---|---|---|---|---|---|---|---|---|---|---|---|---|---|---|---|---|---|---|---|---|---|---|---|---|---|---|---|---|---|---|---|---|---|---|---|---|---|---|---|---|---|---|---|---|---|---|---|---|---|---|---|---|---|---|---|---|---|---|---|---|---|---|---|---|---|---|---|---|---|---|---|---|---|---|---|---|---|---|---|---|---|---|---|---|---|---|---|---|---|---|---|---|---|---|---|---|
| 04/07/2025 | 21 245 Francis Way | 3 | 3 | $1,239,000 ($720/sqft) | Login to View | 1722 | Login to View | 28 | $525 | $5,074 in 2024 | RE/MAX All Points Realty | ||||||||||||||||||||||||||||||||||||||||||||||||||||||||||||||||||||||||||||||||||||||||||||||||
| 02/10/2025 | 19 245 Francis Way | 3 | 3 | $1,125,000 ($629/sqft) | Login to View | 1789 | Login to View | 4 | $479 | $4,678 in 2024 | RE/MAX Treeland Realty | ||||||||||||||||||||||||||||||||||||||||||||||||||||||||||||||||||||||||||||||||||||||||||||||||
| 09/29/2024 | 59 245 Francis Way | 3 | 3 | $1,478,888 ($642/sqft) | Login to View | 2304 | Login to View | 70 | $531 | $5,125 in 2023 | Sutton Centre Realty | ||||||||||||||||||||||||||||||||||||||||||||||||||||||||||||||||||||||||||||||||||||||||||||||||
| 05/30/2024 | 42 245 Francis Way | 3 | 3 | $1,128,000 ($768/sqft) | Login to View | 1468 | Login to View | 88 | $417 | $4,422 in 2023 | Emily Oh Realty | ||||||||||||||||||||||||||||||||||||||||||||||||||||||||||||||||||||||||||||||||||||||||||||||||
| Avg: | Login to View | 1821 | Login to View | 48 | |||||||||||||||||||||||||||||||||||||||||||||||||||||||||||||||||||||||||||||||||||||||||||||||||||||||
Strata ByLaws
Pets Restrictions
| Pets Allowed: | 1 |
| Dogs Allowed: | Yes |
| Cats Allowed: | Yes |
Amenities
Other Amenities Information
|
AMENITIES
|

Building Information
| Building Name: | Glenbrook At Victoria Hill |
| Building Address: | 245 Francis Way, New Westminster, V3L 0A7 |
| Levels: | 4 |
| Suites: | 59 |
| Status: | Completed |
| Built: | 2007 |
| Title To Land: | Freehold Strata |
| Building Type: | Strata |
| Strata Plan: | BCS2355 |
| Subarea: | Fraserview NW |
| Area: | New Westminster |
| Board Name: | Real Estate Board Of Greater Vancouver |
| Management: | Associa |
| Management Phone: | 604-591-6060 |
| Units in Development: | 59 |
| Units in Strata: | 59 |
| Subcategories: | Strata |
| Property Types: | Freehold Strata |
Building Contacts
| Official Website: | onni.com/communities_ns.html |
| Designer: | Rachel Martinuk, Onni |
| Marketer: |
Onni Real Estate
phone: 604-602-7711 |
| Developer: |
Onni Group Of Companies
phone: 604-602-7711 |
| Management: |
Associa
phone: 604-591-6060 |
Strata Information
| Strata: | BCS2355 |
| Mngmt Co.: | Associa |
| Units in Development: | 59 |
| Units in Strata: | 59 |
Other Strata Information
Bolier House Web site: https://sites.google.com/site/boilerhousebookings/? |
Construction Info
| Year Built: | 2007 |
| Levels: | 4 |
| Construction: | Frame - Wood |
| Rain Screen: | Full |
| Roof: | Asphalt |
| Foundation: | Concrete Perimeter |
| Exterior Finish: | Mixed |
Maintenance Fee Includes
| Garbage Pickup |
| Gardening |
| Hot Water |
| Management |
| Recreation Facility |
Features
architecture • Unique Architectural Elements Complementing The Art Deco Features Of The Boiler House • Innovative & Durable Fiber Cement Siding With Board-and-batten And Stylish Brick Accents • Protective Rainscreen Technology And Umbrella Architecture Featuring Oversized Roof Lines • Drop Off Area And Outdoor Plaza With Decorative Paving Stones And Landscaping • Oversized Windows That Permit An Abundance Of Natural Light Into The Homes • Weather-engineered Windows That Incorporate A Concealed Air Barrier Technology Contributing To Superior Rainscreen Performance • Oversized Balconies Or Patios In All Homes, Some With River Or Park Views
interiors • Two Tastefully-designed Colour Schemes – Wenge “columbia” And Light Cherry “royal” • Over Height 9’ Ceilings, With Vaulted Ceilings In Areas Of Some 4thfloor Homes • 12 X 24 Inch Hand Set Tile In The Entry, Kitchen, Bathrooms, Laundry And Closet • Premium Bevel-edge Single Plank Laminate Flooring In Burmese Teak Or African Walnut In The Living And Dining Areas • Premium Trackless, Stain Resistant Berber-styled Carpeting In All Bedrooms • Mirrored Closet Doors In Some Bedrooms
gourmet Kitchens • Granite Countertops With Convenient Extended Breakfast Bar (in Most Homes) • High-end, Stainless Steel Whirlpool Appliances Including: • 22 Cu.ft. Engergy Star Bottom-freezer Refrigerator With Stainless Steel Handles • Electric Slide-in Range With Ceramic Glass Clean Top System • Built-in Microwave/hood Combo • Rich Wenge Or Light Cherry Coloured Natural Grained Laminate Cabinetry With Brushed Stainless Pulls • 39 Inch Upper Cabinets With At Least 1 Lazy Susan Per Kitchen
• Undermounted, Double Bowl Stainless Steel Sink With In-sink Garburator • Polished Chrome Faucet With Convenient Integrated Pulldown Sprayhead • Full Heigh Matte Or Gloss White Brick Laid Ceramic Tile Backsplash • Warm Track Lighting And Kitchen With Ambient Pendants Fixtures Above Breakfast Bar
luxury Bathroom • Soaker Tub And/or Glass Enclosed Shower With Single Lever, Pressure Balanced Shower Control • Full Height Tile Surround In All Shower And Tub/shower Combos • Granite Countertops With Sleek Undermounted Sink And Classic Polished Chrome Faucet • Elegant Polished Chrome Accessories • Polished Edge Vanity Mirrors In All Bathrooms • Matching Designer Cabinetry With Convenient Storage Space
peace Of Mind • Convenient And Secure Wireless Entry Access • Lobby And Garage Entrance Enterphone With Security Camera And Floor Specific Access • Brightly Painted And Well-lit Underground Parking With Controlled Access Security Gate • Protected Underground & Guest Parking • Homes Pre-wired For In-suite Security System • Secure Stain Nickel Anodized Lockset And Peephole On All Suite Entry Doors • Fire Protection Sprinkler Systems In All Homes And Common Areas • All Homes Backed 2-5-10 National Home Warranty. Offering 2 Year In-home Coverage For Workmanship And Materials, 5 Year Water Penetration Coverage And 10 Year Structural Coverage All For Your Peace Of Mind? the Grove Amenities Grand Over Height Lobby |
| Exclusive Access To The Revitalized Heritage Building, The 'boiler House With Updated Facilities Including: |
| · Entertainment Size Social Lounge Including Fully functional Kitchen |
| · Games Area |
| · Media Room Outfitted With Stepped Theatre Seating |
| · Professionally Equipped, Multi-staged Fitness Studio |
| · Private Men's And Women's Change Rooms |
| · Library |
| · Outdoor Basketball Court |
| · Outdoor Patio |
| Reliable On-site Resident Caretaker |
| Landscaped Courtyard With Mature Heritage Trees And Central Water Feature At The Grove In Addition To Expansive Green Space Throughout Victoria Hill? |
Description
Glenbrook - 245 Francis Way, New Westminster, BC V3L 0A7, Strata Plan No. BCS2355, 3 levels, 59 townhouses, Built 2007 - located at the corner of McBride Boulevard and Royal Avenue in Victoria Hill community of New Westminster. Developed by the award-winning ONNI Group with Chris Dikeakos Architects as the architecture, Victoria Hill community currently have 8 completed residences: the Victoria Hill Low Rise, the Victoria Hill High Rises, the Glenbrook Townhomes, The Nurse's Lodge, The Grove ("Maple", "Birch", "Cypress" & "Arbutus" series), The Whittaker, The Parkside, and The Carlyle.
Surrounded by century old trees, 40-acres of preserved green space and panoramic views of the Fraser River, Glenbrook features 59 three-bedroom luxury townhouses ranging from 1,500-1,800 sq. ft in the heart of this spectacular hillside community. The architecture is a blend of West Coast contemporary and Craftsman styles that celebrates the unique character that this community has become known for. Inside, Glenbrook town homes feature 9 foot ceilings with oversized windows, crown mouldings, engineered laminate flooring, gorgeous stone and rock fireplaces, granite countertops with full height ceramic tile backsplash in kitchens and bathrooms, stainless steel appliances, ceramic floor tile in kitchen, shaker style over height cabinetry, soaker tub and/or glass enclosed shower, and large fenced backyards and balconies with stunning river and mountain views. In addition, residents have access to the Boiler House including lounge with fully functional kitchen, games room, media room outfitted with stepped theatre seating, professionally equipped, multi-staged fitness studio, men's and women's change rooms, library, outdoor basketball court, outdoor patio, on-site caretaker, and beautifully landscaped courtyard.
Located adjacent to Queen’s Park and Glenbrook Ravine, Glenbrook at Victoria Hill is close to numerous major thoroughfares including Highway 91, Columbia Street, and Canada Way. The Columbia Sky train Station is only a 3-minute drive away. The Victoria Hill community is central to various amenities & schools, which includes Royal Columbia Hospital, Canada Games Pool, New Westminster Quay, Wal-Mart, IGA Market, New West Quay Public Market, Douglas College, and new Plaza 88 shopping center. Glenbrook is managed by Baywest 604-590-6060. 1 cat or 1 dog allowed, rentals allowed.

Other Buildings in Complex
| Name | Address | Active Listings |
|---|---|---|
| Carlyle | 280 Ross Drive | 6 |
| Grove At Victoria Hill | 245 Ross Drive | 2 |
| Grove At Victoria Hill | 255 Ross Drive | 1 |
| Grove At Victoria Hill | 265 Ross Drive | 1 |
| Grove At Victoria Hill | 270 Francis Way | 1 |
| Nurses Lodge At Victoria Hill | 12 Royal Ave | 0 |
| The Grove | 240 Francis Way | 2 |
| The Grove | 250 Francis Way | 1 |
| The Grove | 275 Ross Drive | 2 |
| The Grove | 285 Ross Drive | 0 |
| The Grove | 290 Francis Way | 1 |
| Victoria Hill | 14 Royal Ave | 2 |
| Victoria Hill | 14 Royal | 2 |
| Whittaker | 225 Francis Way | 0 |
Nearby Buildings
Disclaimer: Listing data is based in whole or in part on data generated by the Real Estate Board of Greater Vancouver and Fraser Valley Real Estate Board which assumes no responsibility for its accuracy. - The advertising on this website is provided on behalf of the BC Condos & Homes Team - Re/Max Crest Realty, 300 - 1195 W Broadway, Vancouver, BC
