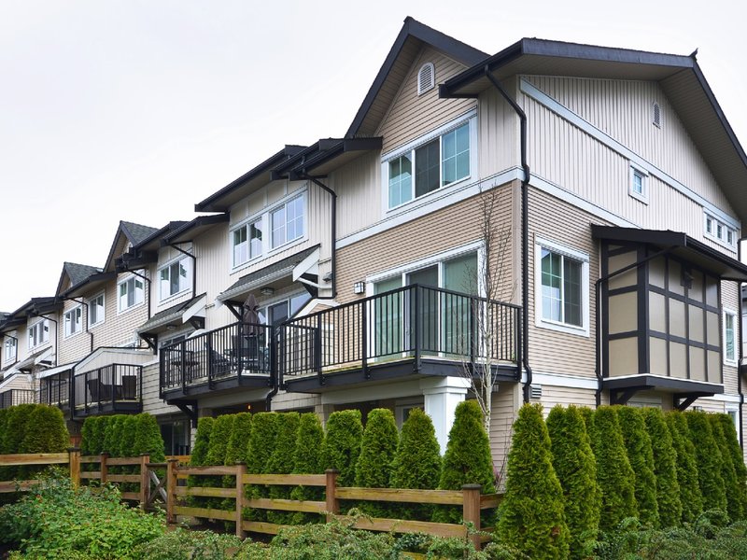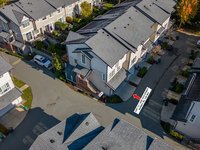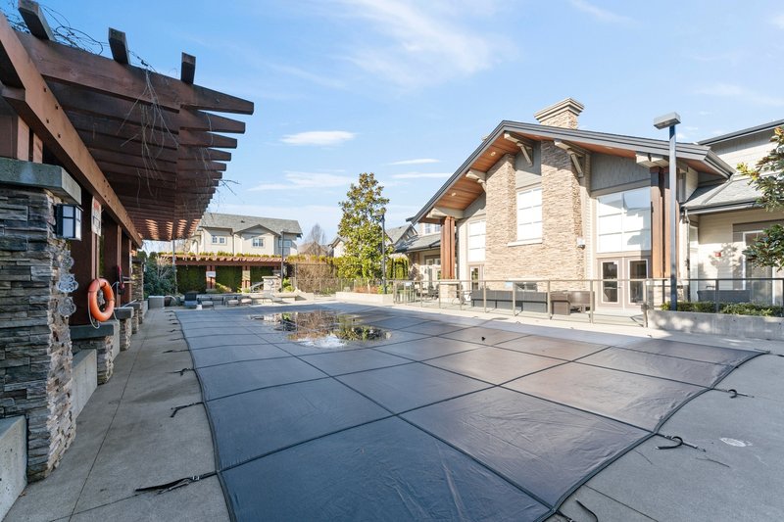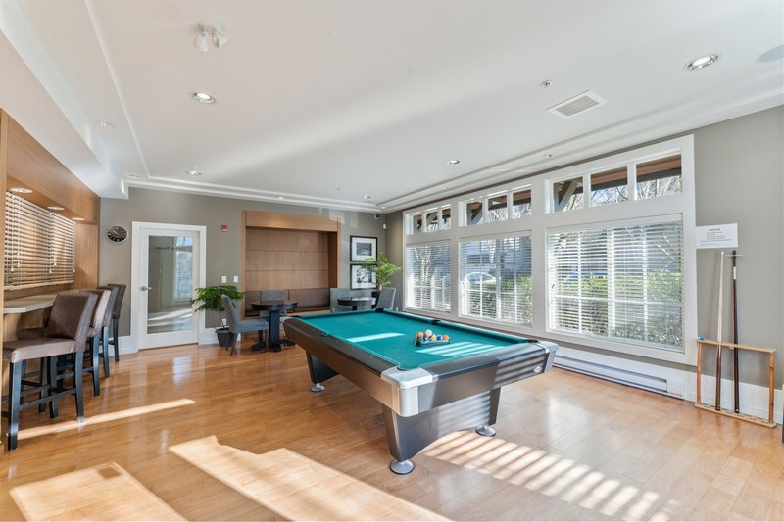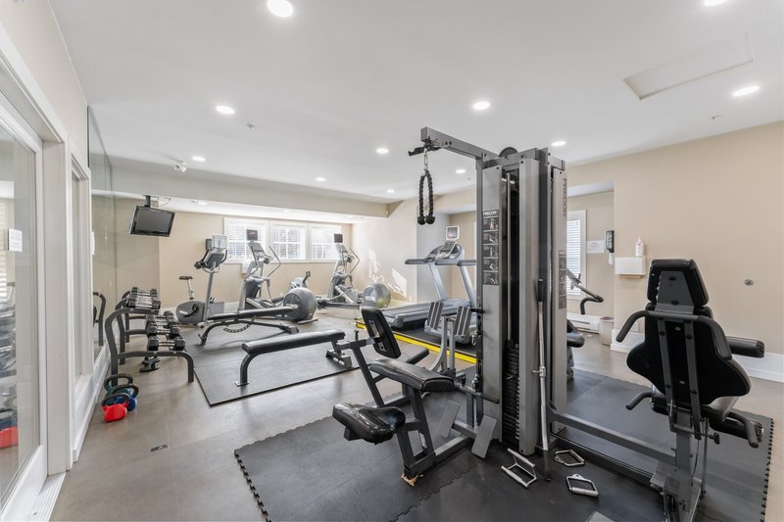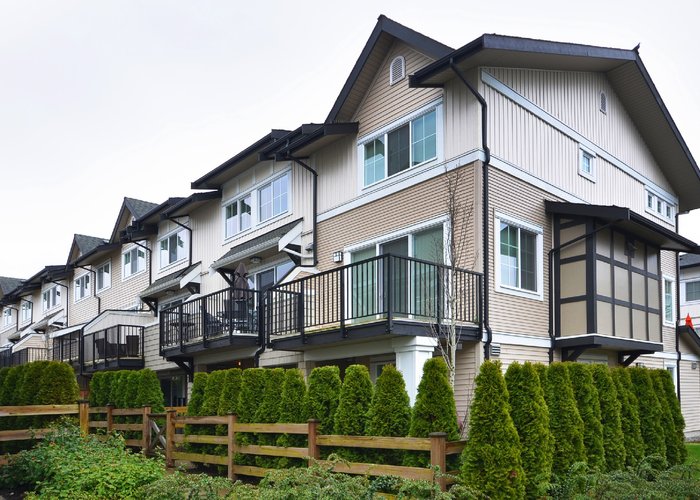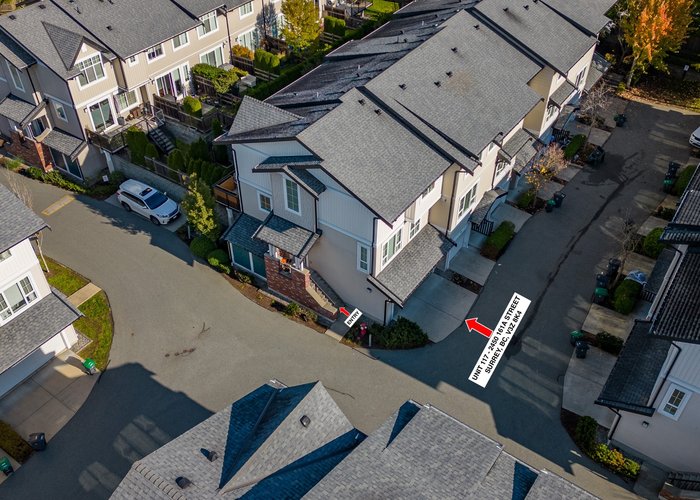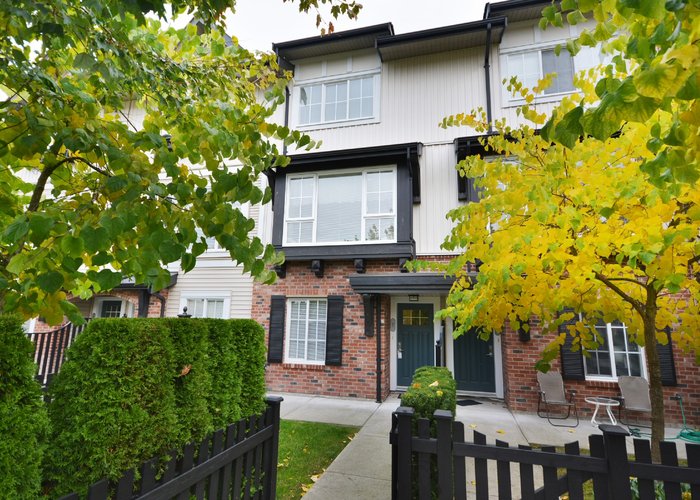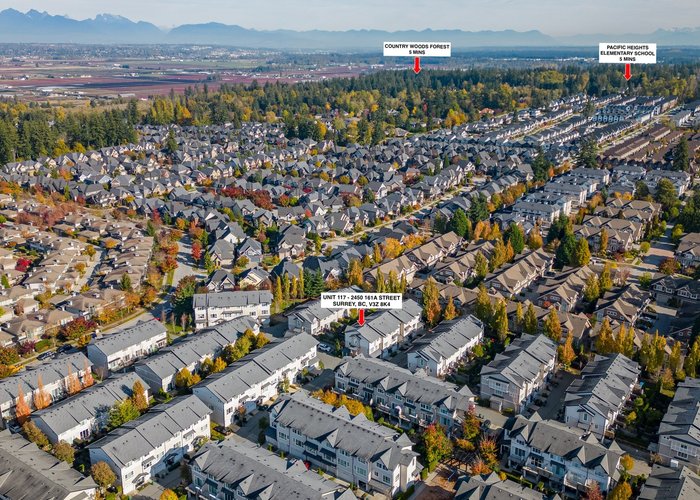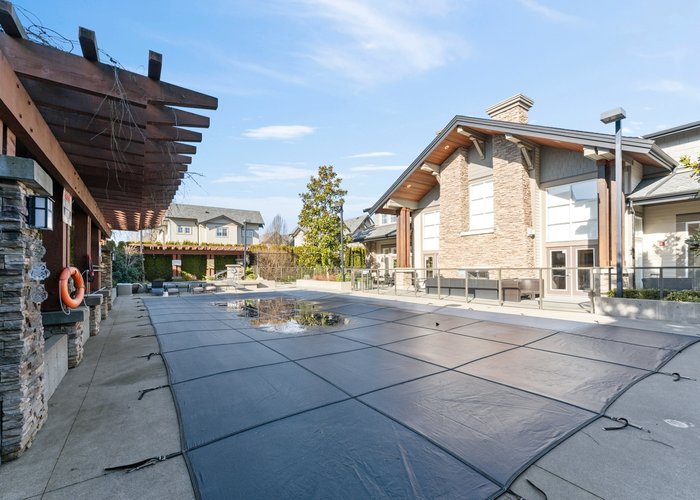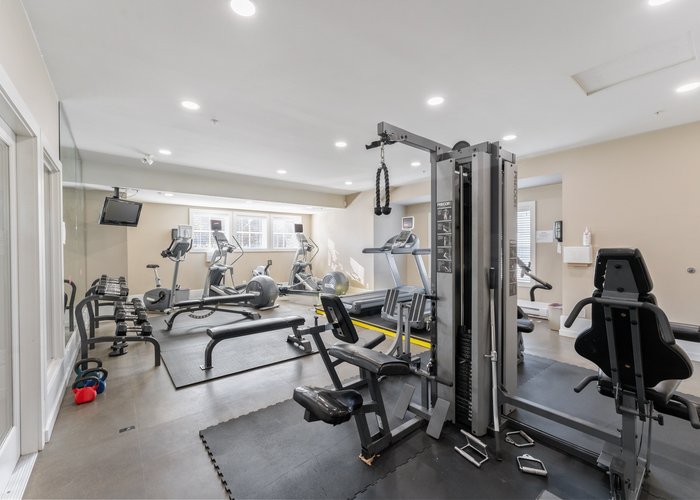Glenmore - 2450 161a Street
Surrey, V3S 8K4
Direct Seller Listings – Exclusive to BC Condos and Homes
For Sale In Building & Complex
| Date | Address | Status | Bed | Bath | Price | FisherValue | Attributes | Sqft | DOM | Strata Fees | Tax | Listed By | ||||||||||||||||||||||||||||||||||||||||||||||||||||||||||||||||||||||||||||||||||||||||||||||
|---|---|---|---|---|---|---|---|---|---|---|---|---|---|---|---|---|---|---|---|---|---|---|---|---|---|---|---|---|---|---|---|---|---|---|---|---|---|---|---|---|---|---|---|---|---|---|---|---|---|---|---|---|---|---|---|---|---|---|---|---|---|---|---|---|---|---|---|---|---|---|---|---|---|---|---|---|---|---|---|---|---|---|---|---|---|---|---|---|---|---|---|---|---|---|---|---|---|---|---|---|---|---|---|---|---|---|
| 04/07/2025 | 207 2450 161a Street | Active | 3 | 2 | $824,900 ($630/sqft) | Login to View | Login to View | 1310 | 3 | $356 | $3,349 in 2024 | Homelife Benchmark Realty Corp. | ||||||||||||||||||||||||||||||||||||||||||||||||||||||||||||||||||||||||||||||||||||||||||||||
| 04/07/2025 | 55 2450 161a Street | Active | 3 | 2 | $895,000 ($589/sqft) | Login to View | Login to View | 1520 | 3 | $399 | $3,537 in 2024 | RE/MAX City Realty | ||||||||||||||||||||||||||||||||||||||||||||||||||||||||||||||||||||||||||||||||||||||||||||||
| 03/03/2025 | 192 2450 161a Street | Active | 2 | 2 | $785,000 ($625/sqft) | Login to View | Login to View | 1257 | 38 | $351 | $3,206 in 2024 | Homeland Realty | ||||||||||||||||||||||||||||||||||||||||||||||||||||||||||||||||||||||||||||||||||||||||||||||
| 02/25/2025 | 2 2450 161a Street | Active | 4 | 3 | $929,000 ($569/sqft) | Login to View | Login to View | 1633 | 44 | $517 | $3,623 in 2024 | RE/MAX Crest Realty | ||||||||||||||||||||||||||||||||||||||||||||||||||||||||||||||||||||||||||||||||||||||||||||||
| 02/18/2025 | 167 2450 161a Street | Active | 3 | 2 | $848,800 ($661/sqft) | Login to View | Login to View | 1284 | 51 | $356 | $3,323 in 2024 | Nu Stream Realty Inc. | ||||||||||||||||||||||||||||||||||||||||||||||||||||||||||||||||||||||||||||||||||||||||||||||
| 02/14/2025 | 123 2450 161a Street | Active | 3 | 2 | $829,000 ($606/sqft) | Login to View | Login to View | 1368 | 55 | $375 | $3,396 in 2024 | Hugh & McKinnon Realty Ltd. | ||||||||||||||||||||||||||||||||||||||||||||||||||||||||||||||||||||||||||||||||||||||||||||||
| 12/10/2024 | 217 2450 161a Street | Active | 3 | 3 | $930,000 ($674/sqft) | Login to View | Login to View | 1379 | 121 | $375 | $3,420 in 2024 | Unilife Realty Inc. | ||||||||||||||||||||||||||||||||||||||||||||||||||||||||||||||||||||||||||||||||||||||||||||||
| 07/23/2024 | 143 2450 161a Street | Active | 3 | 2 | $899,000 ($616/sqft) | Login to View | Login to View | 1460 | 261 | $376 | $3,522 in 2024 | Team 3000 Realty Ltd. | ||||||||||||||||||||||||||||||||||||||||||||||||||||||||||||||||||||||||||||||||||||||||||||||
| 06/11/2024 | 171 2450 161a Street | Active | 3 | 2 | $888,000 ($682/sqft) | Login to View | Login to View | 1303 | 303 | $329 | $2,977 in 2023 | Macdonald Realty (Langley) | ||||||||||||||||||||||||||||||||||||||||||||||||||||||||||||||||||||||||||||||||||||||||||||||
| Avg: | $869,856 | 1390 | 98 | |||||||||||||||||||||||||||||||||||||||||||||||||||||||||||||||||||||||||||||||||||||||||||||||||||||||
Sold History
| Date | Address | Bed | Bath | Asking Price | Sold Price | Sqft | $/Sqft | DOM | Strata Fees | Tax | Listed By | ||||||||||||||||||||||||||||||||||||||||||||||||||||||||||||||||||||||||||||||||||||||||||||||||
|---|---|---|---|---|---|---|---|---|---|---|---|---|---|---|---|---|---|---|---|---|---|---|---|---|---|---|---|---|---|---|---|---|---|---|---|---|---|---|---|---|---|---|---|---|---|---|---|---|---|---|---|---|---|---|---|---|---|---|---|---|---|---|---|---|---|---|---|---|---|---|---|---|---|---|---|---|---|---|---|---|---|---|---|---|---|---|---|---|---|---|---|---|---|---|---|---|---|---|---|---|---|---|---|---|---|---|---|
| 11/15/2024 | 57 2450 161a Street | 2 | 2 | $776,000 ($677/sqft) | Login to View | 1147 | Login to View | 52 | $322 | $3,024 in 2023 | Nu Stream Realty Inc. | ||||||||||||||||||||||||||||||||||||||||||||||||||||||||||||||||||||||||||||||||||||||||||||||||
| 09/15/2024 | 43 2450 161a Street | 3 | 2 | $799,900 ($631/sqft) | Login to View | 1268 | Login to View | 6 | $331 | $3,253 in 2024 | Heller Murch Realty | ||||||||||||||||||||||||||||||||||||||||||||||||||||||||||||||||||||||||||||||||||||||||||||||||
| 09/09/2024 | 116 2450 161a Street | 3 | 3 | $868,000 ($637/sqft) | Login to View | 1363 | Login to View | 6 | $354 | $3,275 in 2023 | Luxmore Realty | ||||||||||||||||||||||||||||||||||||||||||||||||||||||||||||||||||||||||||||||||||||||||||||||||
| 08/30/2024 | 103 2450 161a Street | 2 | 2 | $775,000 ($635/sqft) | Login to View | 1220 | Login to View | 53 | $307 | $3,040 in 2023 | Royal LePage Northstar Realty (S. Surrey) | ||||||||||||||||||||||||||||||||||||||||||||||||||||||||||||||||||||||||||||||||||||||||||||||||
| 07/21/2024 | 174 2450 161a Street | 3 | 3 | $989,900 ($611/sqft) | Login to View | 1619 | Login to View | 4 | $393 | $3,586 in 2023 | Homelife Benchmark Realty Corp. | ||||||||||||||||||||||||||||||||||||||||||||||||||||||||||||||||||||||||||||||||||||||||||||||||
| 07/12/2024 | 28 2450 161a Street | 2 | 2 | $789,900 ($677/sqft) | Login to View | 1167 | Login to View | 11 | $299 | $2,930 in 2023 | Sutton Group-Alliance R.E.S. | ||||||||||||||||||||||||||||||||||||||||||||||||||||||||||||||||||||||||||||||||||||||||||||||||
| 06/09/2024 | 56 2450 161a Street | 4 | 3 | $899,000 ($558/sqft) | Login to View | 1610 | Login to View | 14 | $416 | $3,418 in 2023 | Dracco Pacific Realty | ||||||||||||||||||||||||||||||||||||||||||||||||||||||||||||||||||||||||||||||||||||||||||||||||
| 06/03/2024 | 59 2450 161a Street | 3 | 2 | $865,000 ($625/sqft) | Login to View | 1383 | Login to View | 1 | $356 | $3,233 in 2023 | |||||||||||||||||||||||||||||||||||||||||||||||||||||||||||||||||||||||||||||||||||||||||||||||||
| 05/24/2024 | 151 2450 161a Street | 2 | 2 | $799,000 ($613/sqft) | Login to View | 1303 | Login to View | 11 | $331 | $2,969 in 2023 | Homelife Benchmark Realty Corp. | ||||||||||||||||||||||||||||||||||||||||||||||||||||||||||||||||||||||||||||||||||||||||||||||||
| 05/10/2024 | 194 2450 161a Street | 2 | 2 | $815,000 ($640/sqft) | Login to View | 1273 | Login to View | 5 | $316 | $2,980 in 2023 | RE/MAX Colonial Pacific Realty | ||||||||||||||||||||||||||||||||||||||||||||||||||||||||||||||||||||||||||||||||||||||||||||||||
| 05/01/2024 | 140 2450 161a Street | 2 | 2 | $799,900 ($678/sqft) | Login to View | 1180 | Login to View | 24 | $304 | $3,035 in 2023 | Royal LePage - Wolstencroft | ||||||||||||||||||||||||||||||||||||||||||||||||||||||||||||||||||||||||||||||||||||||||||||||||
| Avg: | Login to View | 1321 | Login to View | 17 | |||||||||||||||||||||||||||||||||||||||||||||||||||||||||||||||||||||||||||||||||||||||||||||||||||||||
Open House
| 55 2450 161A STREET open for viewings on Saturday 12 April: 2:00 - 4:00PM |
| 55 2450 161A STREET open for viewings on Sunday 13 April: 2:00 - 4:00PM |
| 192 2450 161A STREET open for viewings on Saturday 12 April: 2:00 - 4:00PM |
Strata ByLaws
Pets Restrictions
| Pets Allowed: | 2 |
| Dogs Allowed: | Yes |
| Cats Allowed: | Yes |
Amenities

Building Information
| Building Name: | Glenmore |
| Building Address: | 2450 161a Street, Surrey, V3S 8K4 |
| Levels: | 3 |
| Suites: | 214 |
| Status: | Completed |
| Built: | 2008 |
| Title To Land: | Freehold Strata |
| Building Type: | Strata |
| Strata Plan: | BCS2897 |
| Subarea: | Grandview Surrey |
| Area: | South Surrey White Rock |
| Board Name: | Fraser Valley Real Estate Board |
| Management: | Davin Management Ltd |
| Management Phone: | 604-594-5643 |
| Units in Development: | 214 |
| Units in Strata: | 214 |
| Subcategories: | Strata |
| Property Types: | Freehold Strata |
Building Contacts
| Official Website: | www.glenmoreliving.ca/ |
| Designer: |
Insight Design Group Inc.
phone: 604-602-1750 email: [email protected] |
| Marketer: |
Intracorp Realty Ltd
phone: 604-801-7000 email: [email protected] |
| Architect: | Rositch Hemphill & Associates |
| Developer: |
Intracorp
phone: 604-801-7000 email: [email protected] |
| Management: |
Davin Management Ltd
phone: 604-594-5643 email: [email protected] |
Strata Information
| Strata: | BCS2897 |
| Mngmt Co.: | DAVIN MANAGEMENT LTD |
| Units in Development: | 214 |
| Units in Strata: | 214 |
Other Strata Information
Building Web site: http://www.glenmoreliving.ca/? |
Construction Info
| Year Built: | 2008 |
| Levels: | 3 |
| Construction: | Frame - Wood |
| Rain Screen: | Full |
| Roof: | Asphalt |
| Foundation: | Concrete Perimeter |
| Exterior Finish: | Vinyl |
Maintenance Fee Includes
| Caretaker |
| Garbage Pickup |
| Gardening |
| Management |
| Recreation Facility |
Features
| Brick Detailing And Welcoming Porches On The Exteriors |
| 9ft Ceilings |
| Cozy Gas Fireplaces |
| Floor To Ceiling Windows |
| High Quality Hardwood Laminate Flooring |
| Granite Countertops And Centre Islands |
| Wood-grain Laminate Cabinets |
| A Stainless Steel Appliance Package |
| Elegant Bathroom With Granite Countertops |
| Porcelain Hand Set Tiling |
| Private Fenced Yards And Plenty Of Outdoor Space |
| Morgan Heights Evergreen Club Includes A 7,500 Sqft. Amenity Centre Complete With Two Furnished Guest Suites For Out Of Town Visitors, Outdoor Pool, Hot Tub, Furnished Barbeque Terrace, Fully Equipped Fitness Studio And Change Rooms, Yoga Studio, Hockey Rink, And A State Of The Art Theatre With 110” Hd Screen And Surround Sound.? |
Documents
Description
Glenmore - 2450 161A Street, White Rock, BC V3S 9H7, Strata Plan No. BCS2897, 214 townhouses, built 2009 - located at 161A and 24th Avenue in in the Morgan Heights neighborhood of South Surrey. Developed by Intracorp Projects Ltd., BC’s leading home builder, Glenmore is stylish a combination of exceptional convenience and remarkable urban living. Set within a park-like area, the Glenmore town homes are designed by world renowned Rositch Hemphill and Associates and have brick detailing and welcoming porches on the exteriors and many high-end finishing on the interiors. The features include 9ft ceilings, cozy gas fireplaces, floor to ceiling windows, high quality hardwood laminate flooring, granite countertops and centre islands, wood-grain laminate cabinets, a stainless steel appliance package, elegant bathroom with granite countertops, porcelain hand set tiling, private fenced yards and plenty of outdoor space.
Residents can also enjoy a recreational retreat right at their doorstep in the Morgan Heights Evergreen Club, a 7,500 sqft. amenity centre complete with two furnished guest suites for out of town visitors, outdoor pool, hot tub, furnished barbeque terrace, fully equipped fitness studio and change rooms, Yoga studio, hockey rink, and a state of the art theatre with 110†HD screen and surround sound. Just minutes from the top-ranked schools and parks, steps to the Evergreen Club at Morgan Heights; a short drive to the beaches and boutiques of White Rock and convenient access to the new SouthPoint Exchange Shopping Centre and Highway 99 into Vancouver. Glenmore is managed by Crosby Management 604-683-8900. No restrictions.
Nearby Buildings
| Building Name | Address | Levels | Built | Link |
|---|---|---|---|---|
| Highland Park | 2501 161A Street, Grandview Surrey | 3 | 2010 | |
| Breeze | 0 Ave, Grandview Surrey | 0 | 2013 | |
| Breeze | 16223 23A Avenue, Grandview Surrey | 3 | 2012 | |
| Soho | 16336 23A Avenue, Grandview Surrey | 3 | 2017 | |
| Breeze | 0 Ave, Grandview Surrey | 3 | 2013 | |
| Breeze | 16222 23A Avenue, Grandview Surrey | 3 | 2013 | |
| Azure | 2453 163RD Street, Grandview Surrey | 3 | 2010 | |
| 2453 Alley | 3 | 0000 | ||
| Azure West | 2453 163 Street, Grandview Surrey | 3 | 2010 | |
| Azure | 0 163 Street, Grandview Surrey | 0 | 2009 | |
| Azure East | 2456 163 Street, Grandview Surrey | 3 | 2010 | |
| Azure | 2456 163RD Street, Grandview Surrey | 2 | 2010 | |
| Vinterra Villas | 2603 162ND Street, Grandview Surrey | 3 | 2008 | |
| Soho 2 | 2280 163RD Street, Morgan Creek | 3 | 2018 | |
| Hyde Park | 2888 156 Street, Grandview Surrey | 3 | 2015 | |
| The Morgan | 15988 Avenue, Grandview Surrey | 4 | 2008 |
Disclaimer: Listing data is based in whole or in part on data generated by the Real Estate Board of Greater Vancouver and Fraser Valley Real Estate Board which assumes no responsibility for its accuracy. - The advertising on this website is provided on behalf of the BC Condos & Homes Team - Re/Max Crest Realty, 300 - 1195 W Broadway, Vancouver, BC
