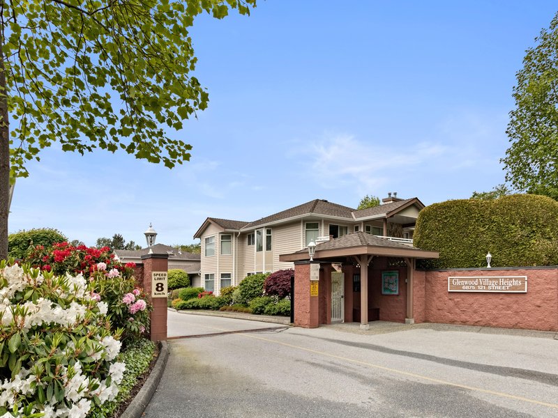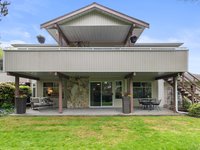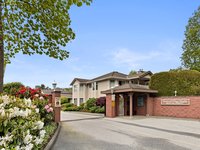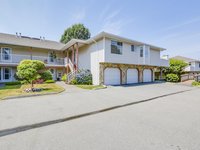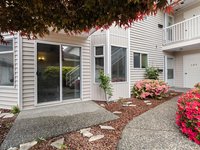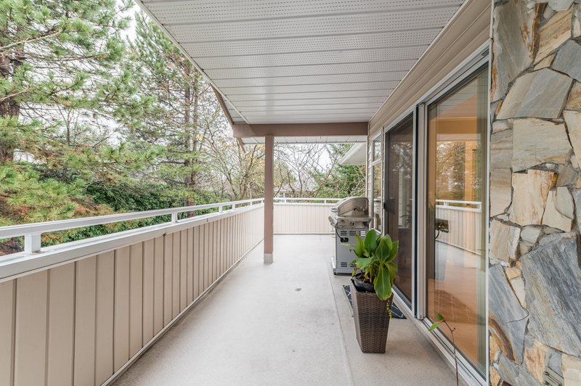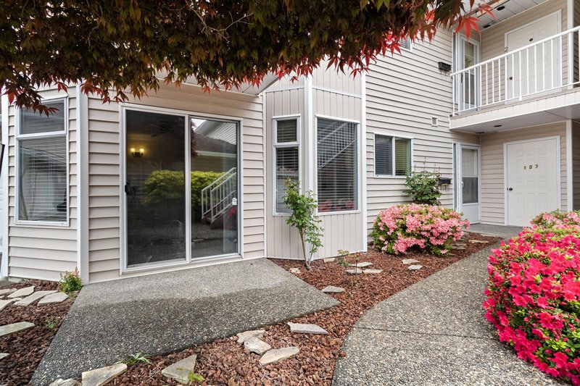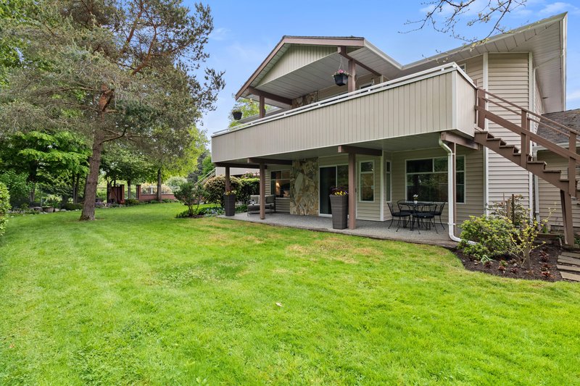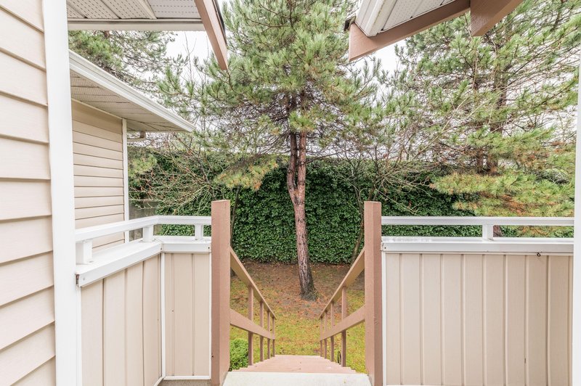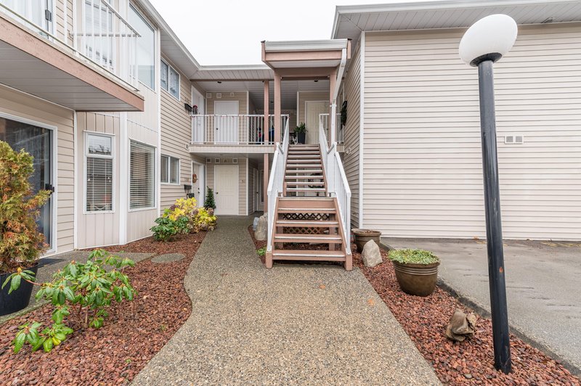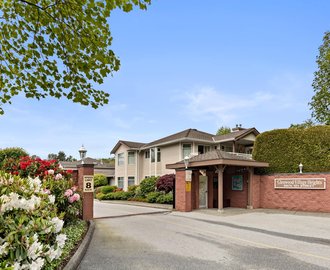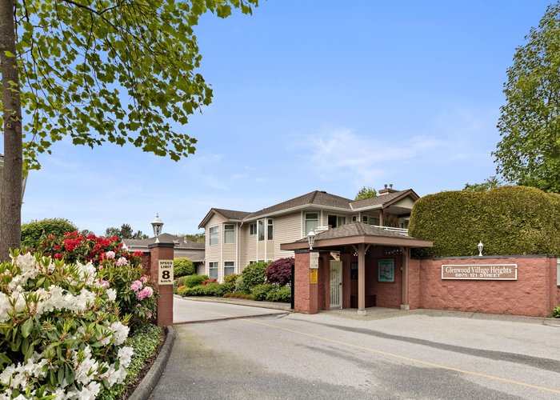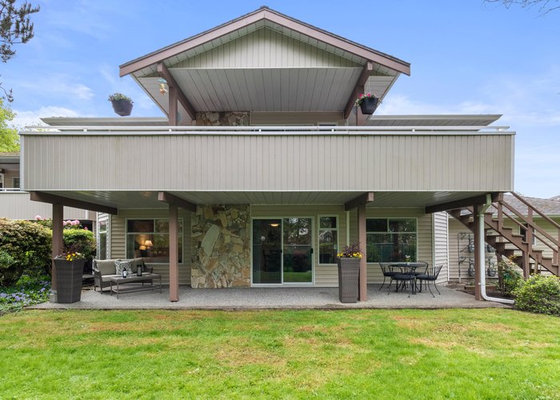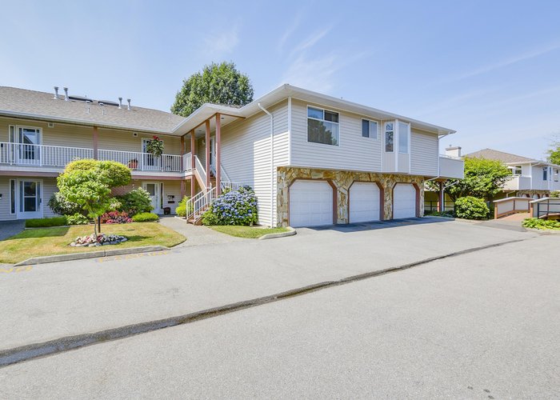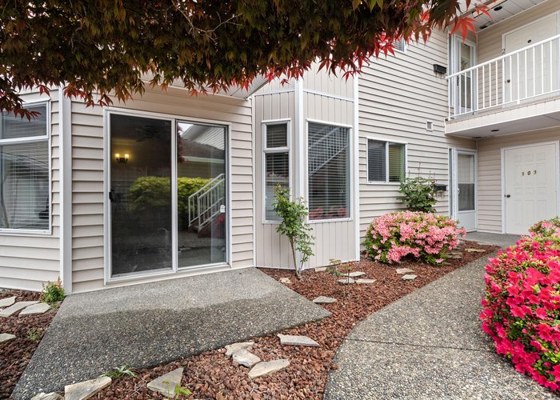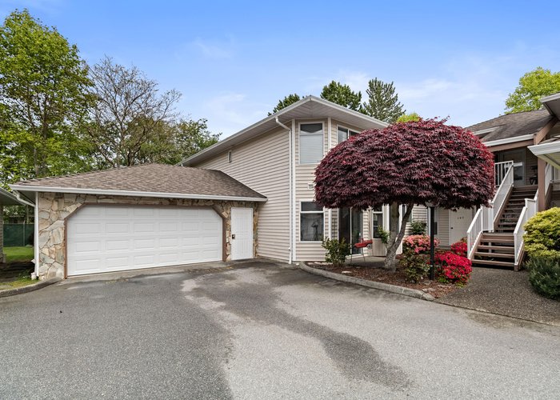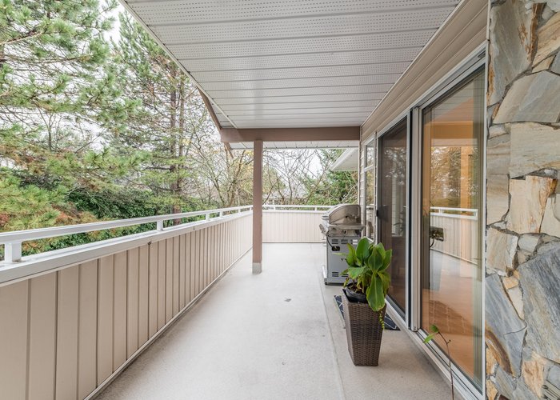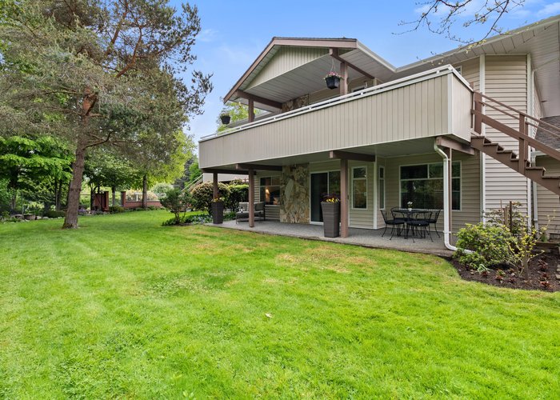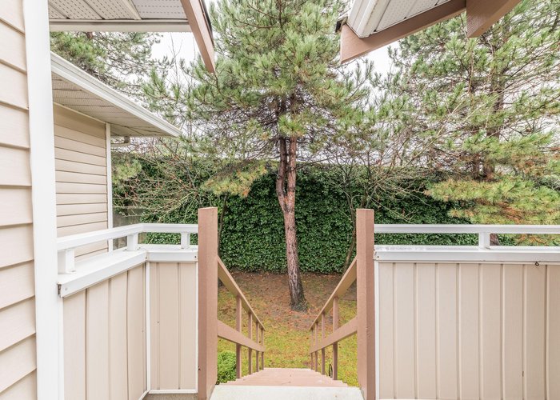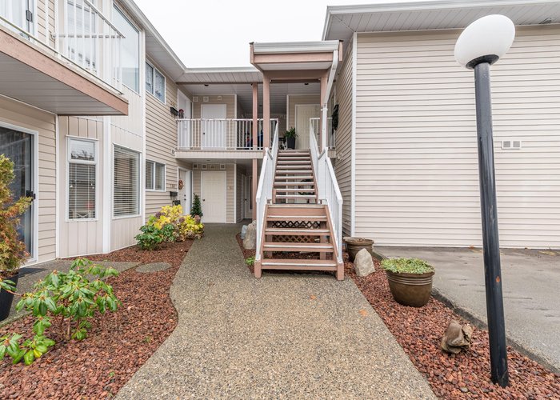Glenwood Village Heights - 6875 121 Street
Surrey, V3W 1C2
Direct Seller Listings – Exclusive to BC Condos and Homes
For Sale In Building & Complex
| Date | Address | Status | Bed | Bath | Price | FisherValue | Attributes | Sqft | DOM | Strata Fees | Tax | Listed By | ||||||||||||||||||||||||||||||||||||||||||||||||||||||||||||||||||||||||||||||||||||||||||||||
|---|---|---|---|---|---|---|---|---|---|---|---|---|---|---|---|---|---|---|---|---|---|---|---|---|---|---|---|---|---|---|---|---|---|---|---|---|---|---|---|---|---|---|---|---|---|---|---|---|---|---|---|---|---|---|---|---|---|---|---|---|---|---|---|---|---|---|---|---|---|---|---|---|---|---|---|---|---|---|---|---|---|---|---|---|---|---|---|---|---|---|---|---|---|---|---|---|---|---|---|---|---|---|---|---|---|---|
| 02/05/2025 | 139 6875 121 Street | Active | 2 | 4 | $899,000 ($387/sqft) | Login to View | Login to View | 2322 | 72 | $516 | $2,371 in 2024 | YPA Your Property Agent | ||||||||||||||||||||||||||||||||||||||||||||||||||||||||||||||||||||||||||||||||||||||||||||||
| Avg: | $899,000 | 2322 | 72 | |||||||||||||||||||||||||||||||||||||||||||||||||||||||||||||||||||||||||||||||||||||||||||||||||||||||
Sold History
| Date | Address | Bed | Bath | Asking Price | Sold Price | Sqft | $/Sqft | DOM | Strata Fees | Tax | Listed By | ||||||||||||||||||||||||||||||||||||||||||||||||||||||||||||||||||||||||||||||||||||||||||||||||
|---|---|---|---|---|---|---|---|---|---|---|---|---|---|---|---|---|---|---|---|---|---|---|---|---|---|---|---|---|---|---|---|---|---|---|---|---|---|---|---|---|---|---|---|---|---|---|---|---|---|---|---|---|---|---|---|---|---|---|---|---|---|---|---|---|---|---|---|---|---|---|---|---|---|---|---|---|---|---|---|---|---|---|---|---|---|---|---|---|---|---|---|---|---|---|---|---|---|---|---|---|---|---|---|---|---|---|---|
| 03/17/2025 | 111 6875 121 Street | 2 | 2 | $620,000 ($453/sqft) | Login to View | 1369 | Login to View | 5 | $319 | $2,327 in 2024 | Nu Stream Realty Inc. | ||||||||||||||||||||||||||||||||||||||||||||||||||||||||||||||||||||||||||||||||||||||||||||||||
| 03/03/2025 | 114 6875 121 Street | 2 | 2 | $599,000 ($439/sqft) | Login to View | 1366 | Login to View | 40 | $318 | $2,324 in 2024 | Royal LePage Northstar Realty (S. Surrey) | ||||||||||||||||||||||||||||||||||||||||||||||||||||||||||||||||||||||||||||||||||||||||||||||||
| 11/10/2024 | 148 6875 121 Street | 3 | 3 | $888,888 ($387/sqft) | Login to View | 2295 | Login to View | 27 | $520 | $2,950 in 2024 | RE/MAX 2000 Realty | ||||||||||||||||||||||||||||||||||||||||||||||||||||||||||||||||||||||||||||||||||||||||||||||||
| 11/03/2024 | 213 6875 121 Street | 2 | 2 | $668,000 ($412/sqft) | Login to View | 1623 | Login to View | 34 | $352 | $2,512 in 2024 | RE/MAX Treeland Realty | ||||||||||||||||||||||||||||||||||||||||||||||||||||||||||||||||||||||||||||||||||||||||||||||||
| Avg: | Login to View | 1663 | Login to View | 27 | |||||||||||||||||||||||||||||||||||||||||||||||||||||||||||||||||||||||||||||||||||||||||||||||||||||||
Strata ByLaws
Pets Restrictions
| Pets Allowed: | 1 |
| Dogs Allowed: | Yes |
| Cats Allowed: | Yes |
Amenities

Building Information
| Building Name: | Glenwood Village |
| Building Address: | 6875 121 Street, Surrey, V3W 1C2 |
| Levels: | 2 |
| Suites: | 98 |
| Status: | Completed |
| Built: | 1991 |
| Title To Land: | Freehold Strata |
| Building Type: | Strata |
| Strata Plan: | NWS3423 |
| Subarea: | West Newton |
| Area: | Surrey |
| Board Name: | Fraser Valley Real Estate Board |
| Management: | Leonis Management & Consultants Ltd. |
| Management Phone: | 604-575-5474 |
| Units in Development: | 98 |
| Units in Strata: | 98 |
| Subcategories: | Strata |
| Property Types: | Freehold Strata |
Building Contacts
| Management: |
Leonis Management & Consultants Ltd.
phone: 604-575-5474 email: [email protected] |
Construction Info
| Year Built: | 1991 |
| Levels: | 2 |
| Construction: | Frame - Wood |
| Rain Screen: | No |
| Roof: | Asphalt |
| Foundation: | Concrete Perimeter |
| Exterior Finish: | Vinyl |
Maintenance Fee Includes
| Garbage Pickup |
| Gardening |
| Management |
| Recreation Facility |
Features
| Three Level Townhomes |
| Spacious Floor Plans |
| Insuite Laundry |
| Oversized Windows |
| Cozy Fireplaces |
| Multiple Private Balconies |
| Large Backyards With Patio Areas |
| Double Garages With Extra Storage Space |
| Clubhouse |
| Common Worshop |
| Guest Suite |
| Visitor Parking |
| Gated Entrance |
| New Roofs (2008) |
Documents
Description
Glenwood Village Heights - 6875 121 Street Surrey, BC V3W 1C2, NWS3423 - Located in the popular West Newton neighbourhood in Surrey on 121 Street and Scott Road. This is a prime location that is across the street from Kwantlen, transit, Martha Jane Norris Elementary, Tamanawis Secondary, Strawberry Hill Shopping Centre, Safeway, London Drugs, Save-on-Foods, recreation, medical services, parks and more! Direct access to highways allows an easy commute to surrounding destinations including Delta, Downtown Vancouver, Langley and Whiterock. Glenwood Village Heights offers 98 tonwhomes built in 1991 that are professionally managed. Most homes feature three levels, spacious floor plans, insuite laundry, oversized window, cozy fireplaces, multiple private balconies, large backyards with patio areas and double garages that have extra storage space. This is a well maintained adult oriented townhome complex with a great clubhouse, common workshop, guest suite, visitor parking and a gated entrance. Recent updates include new roofs in 2008. Other complex addresses include 6875 121st Street and 12021 - 12031 68th AveneueThis is comfortable townhome living in a sought after neighbourhood in Surrey!
Fabulous retirement village features hot water heat, RV parking, recreation centre, secure gated entry. Great clubhouse with guest suite and workshop. Quality construction of 2 bedrooms and 2 baths with gas fireplace and garage. 6875 121st Street and 12021 - 12031 68th Aveneue are 1 Strata Plan.
Other Buildings in Complex
| Name | Address | Active Listings |
|---|---|---|
| Glenwood Village | 6875 121st Street, Surrey | 1 |
Nearby Buildings
| Building Name | Address | Levels | Built | Link |
|---|---|---|---|---|
| Glenwood Village | 6875 121ST Street, West Newton | 2 | 1991 | |
| Mallard Ridge | 12128 68TH Ave, West Newton | 2 | 2000 | |
| Mallard Ridge | 12128 68 Avenue, West Newton | 3 | 2001 | |
| Cougar Creek Estate | 12163 68TH Ave, West Newton | 2 | 1992 | |
| Cougar Creek Estates | 12163 68 Avenue, West Newton | 2 | 1993 | |
| Terrane | 12040 Avenue, West Newton | 3 | 2005 | |
| Cougar Creek | 6950 120TH Street, West Newton | 2 | 1997 | |
| Harleen Gardens | 6960 120TH Street, West Newton | 4 | 2009 | |
| Aura | 6971 122 Street, West Newton | 3 | 2015 | |
| Nicholson Green | 6866 Nicholson Road, Sunshine Hills Woods | 4 | 1991 | |
| Chateau Wynd | 6940 Nicholson Road, Sunshine Hills Woods | 1 | 1989 | |
| D'anjou | 6838 Baker Road, Sunshine Hills Woods | 3 | 2009 |
Disclaimer: Listing data is based in whole or in part on data generated by the Real Estate Board of Greater Vancouver and Fraser Valley Real Estate Board which assumes no responsibility for its accuracy. - The advertising on this website is provided on behalf of the BC Condos & Homes Team - Re/Max Crest Realty, 300 - 1195 W Broadway, Vancouver, BC
