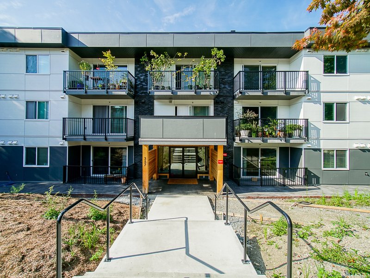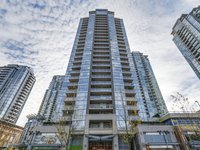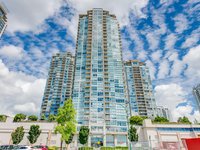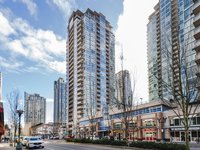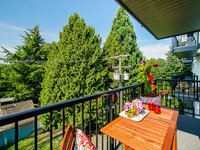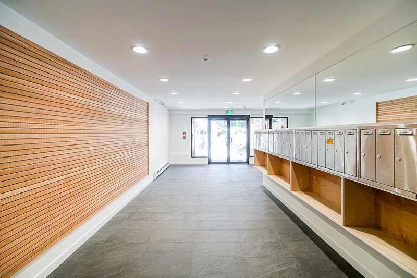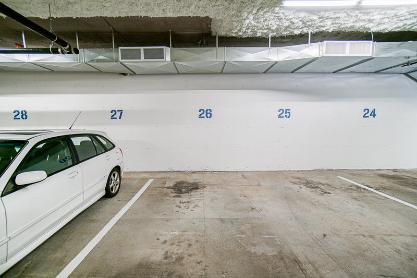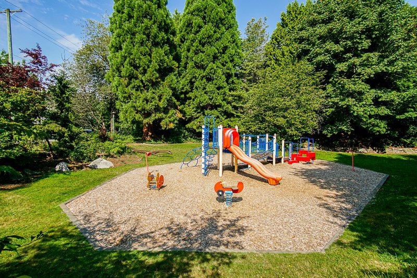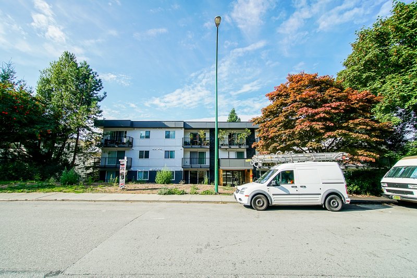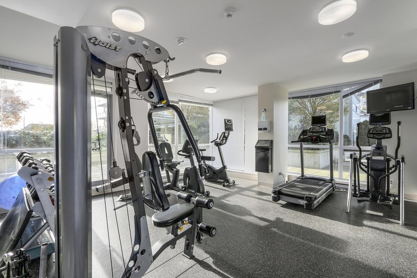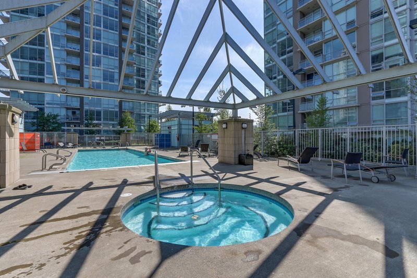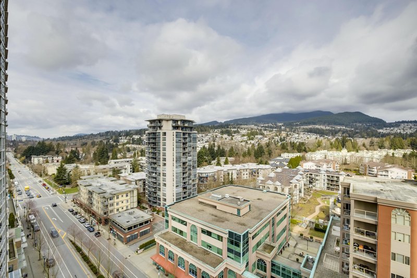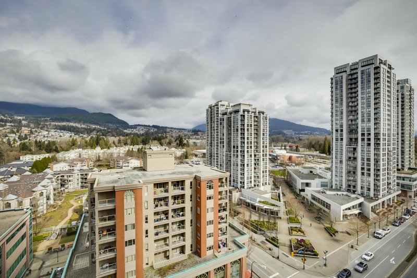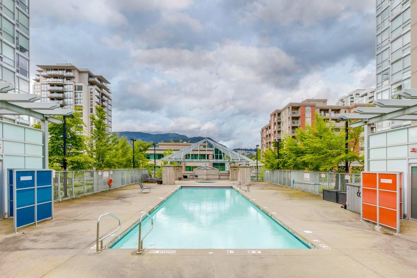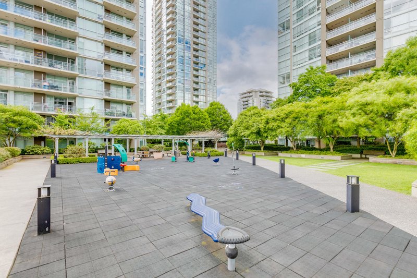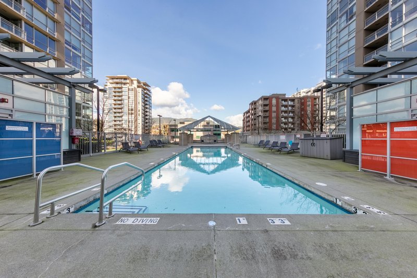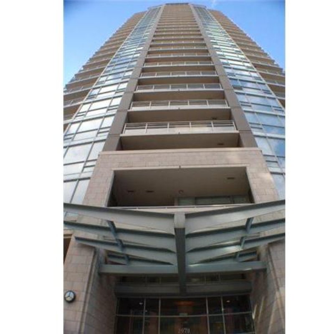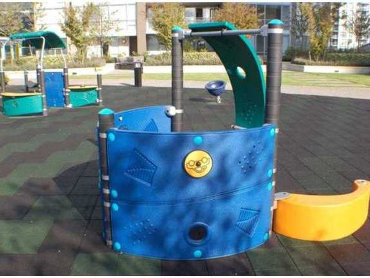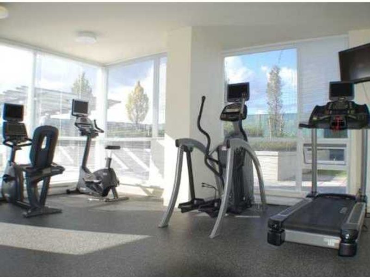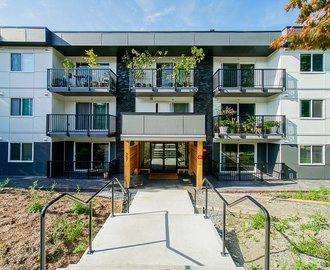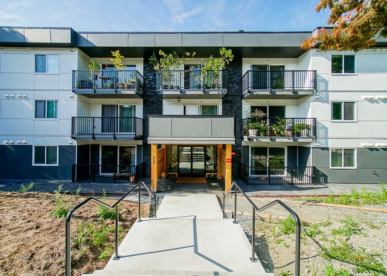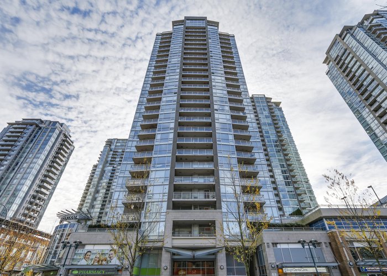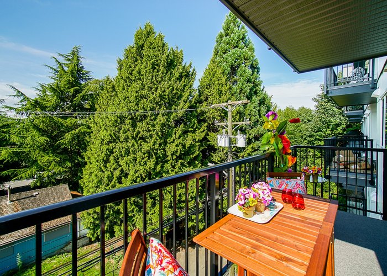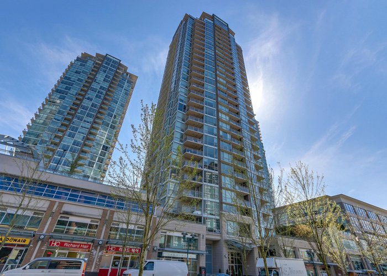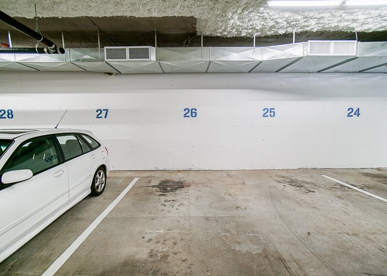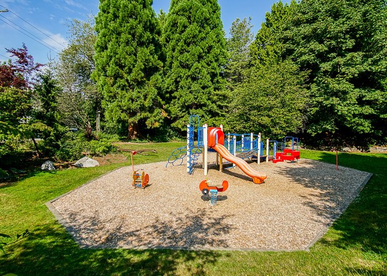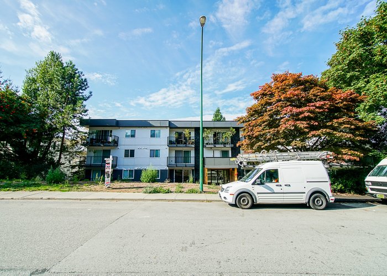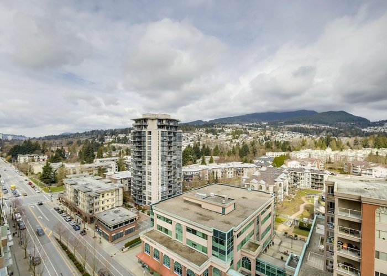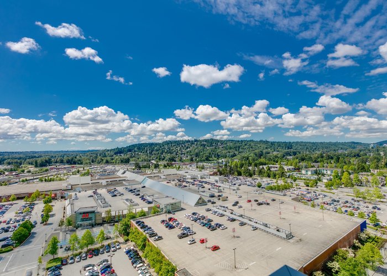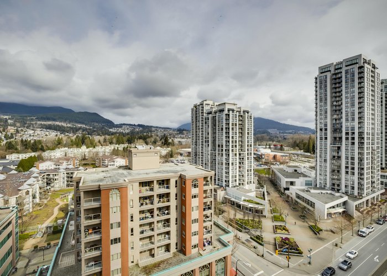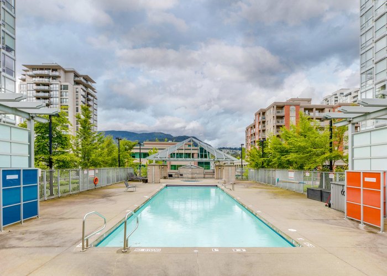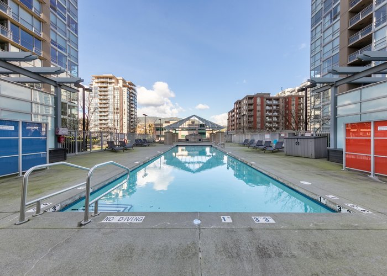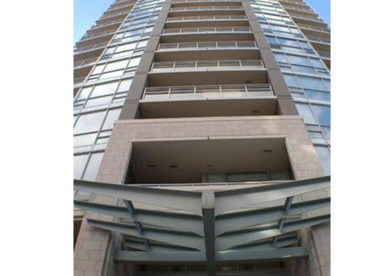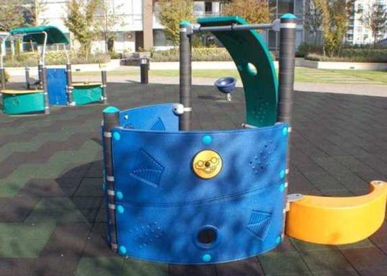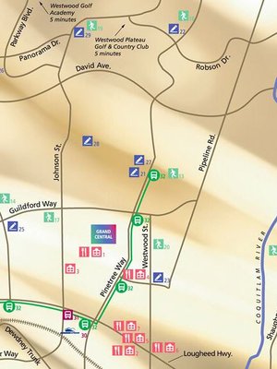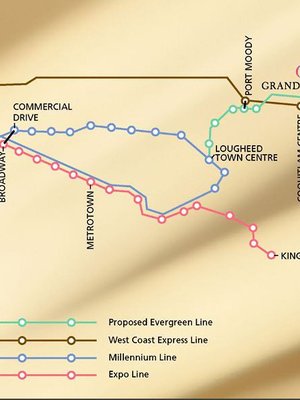Grand Central - 2978 East Drive
Coquitlam, V3B 0C3
Direct Seller Listings – Exclusive to BC Condos and Homes
For Sale In Building & Complex
| Date | Address | Status | Bed | Bath | Price | FisherValue | Attributes | Sqft | DOM | Strata Fees | Tax | Listed By | ||||||||||||||||||||||||||||||||||||||||||||||||||||||||||||||||||||||||||||||||||||||||||||||
|---|---|---|---|---|---|---|---|---|---|---|---|---|---|---|---|---|---|---|---|---|---|---|---|---|---|---|---|---|---|---|---|---|---|---|---|---|---|---|---|---|---|---|---|---|---|---|---|---|---|---|---|---|---|---|---|---|---|---|---|---|---|---|---|---|---|---|---|---|---|---|---|---|---|---|---|---|---|---|---|---|---|---|---|---|---|---|---|---|---|---|---|---|---|---|---|---|---|---|---|---|---|---|---|---|---|---|
| 04/01/2025 | 45 2978 East Drive | Active | 2 | 2 | $634,900 ($661/sqft) | Login to View | Login to View | 961 | 17 | $578 | $2,099 in 2024 | RE/MAX City Realty | ||||||||||||||||||||||||||||||||||||||||||||||||||||||||||||||||||||||||||||||||||||||||||||||
| 03/31/2025 | 407 2978 East Drive | Active | 2 | 2 | $709,900 ($691/sqft) | Login to View | Login to View | 1027 | 18 | $508 | $2,118 in 2024 | Oakwyn Realty Ltd. | ||||||||||||||||||||||||||||||||||||||||||||||||||||||||||||||||||||||||||||||||||||||||||||||
| 03/31/2025 | 805 2978 East Drive | Active | 3 | 2 | $839,900 ($816/sqft) | Login to View | Login to View | 1029 | 18 | $524 | $2,616 in 2024 | RE/MAX Sabre Realty Group | ||||||||||||||||||||||||||||||||||||||||||||||||||||||||||||||||||||||||||||||||||||||||||||||
| 03/24/2025 | 2906 2978 East Drive | Active | 3 | 2 | $849,000 ($825/sqft) | Login to View | Login to View | 1029 | 25 | $521 | $2,806 in 2024 | Royal LePage Sterling Realty | ||||||||||||||||||||||||||||||||||||||||||||||||||||||||||||||||||||||||||||||||||||||||||||||
| 03/17/2025 | 3202 2978 East Drive | Active | 2 | 2 | $979,000 ($796/sqft) | Login to View | Login to View | 1230 | 32 | $601 | $3,507 in 2024 | Axford Real Estate | ||||||||||||||||||||||||||||||||||||||||||||||||||||||||||||||||||||||||||||||||||||||||||||||
| 03/07/2025 | 1701 2978 East Drive | Active | 2 | 2 | $648,000 ($749/sqft) | Login to View | Login to View | 865 | 42 | $442 | $2,400 in 2024 | Royal LePage Westside | ||||||||||||||||||||||||||||||||||||||||||||||||||||||||||||||||||||||||||||||||||||||||||||||
| 02/25/2025 | 3103 2978 East Drive | Active | 2 | 3 | $1,098,800 ($822/sqft) | Login to View | Login to View | 1336 | 52 | $661 | $3,870 in 2024 | RE/MAX Masters Realty | ||||||||||||||||||||||||||||||||||||||||||||||||||||||||||||||||||||||||||||||||||||||||||||||
| 02/03/2025 | 2807 2978 East Drive | Active | 2 | 2 | $735,500 ($884/sqft) | Login to View | Login to View | 832 | 74 | $384 | $2,089 in 2022 | RE/MAX Sabre Realty Group | ||||||||||||||||||||||||||||||||||||||||||||||||||||||||||||||||||||||||||||||||||||||||||||||
| 02/03/2025 | 2601 2978 East Drive | Active | 2 | 2 | $738,000 ($850/sqft) | Login to View | Login to View | 868 | 74 | $416 | $2,223 in 2023 | |||||||||||||||||||||||||||||||||||||||||||||||||||||||||||||||||||||||||||||||||||||||||||||||
| Avg: | $803,667 | 1020 | 39 | |||||||||||||||||||||||||||||||||||||||||||||||||||||||||||||||||||||||||||||||||||||||||||||||||||||||
Sold History
| Date | Address | Bed | Bath | Asking Price | Sold Price | Sqft | $/Sqft | DOM | Strata Fees | Tax | Listed By | ||||||||||||||||||||||||||||||||||||||||||||||||||||||||||||||||||||||||||||||||||||||||||||||||
|---|---|---|---|---|---|---|---|---|---|---|---|---|---|---|---|---|---|---|---|---|---|---|---|---|---|---|---|---|---|---|---|---|---|---|---|---|---|---|---|---|---|---|---|---|---|---|---|---|---|---|---|---|---|---|---|---|---|---|---|---|---|---|---|---|---|---|---|---|---|---|---|---|---|---|---|---|---|---|---|---|---|---|---|---|---|---|---|---|---|---|---|---|---|---|---|---|---|---|---|---|---|---|---|---|---|---|---|
| 03/20/2025 | 507 2978 East Drive | 2 | 2 | $696,000 ($840/sqft) | Login to View | 829 | Login to View | 7 | $420 | $2,390 in 2024 | RE/MAX Masters Realty | ||||||||||||||||||||||||||||||||||||||||||||||||||||||||||||||||||||||||||||||||||||||||||||||||
| 03/19/2025 | 46 2978 East Drive | 2 | 2 | $629,000 ($655/sqft) | Login to View | 960 | Login to View | 167 | $581 | $2,013 in 2024 | Sutton Group - 1st West Realty | ||||||||||||||||||||||||||||||||||||||||||||||||||||||||||||||||||||||||||||||||||||||||||||||||
| 03/16/2025 | 16 2978 East Drive | 2 | 2 | $635,000 ($660/sqft) | Login to View | 962 | Login to View | 4 | $581 | $2,208 in 2024 | Rennie & Associates Realty Ltd. | ||||||||||||||||||||||||||||||||||||||||||||||||||||||||||||||||||||||||||||||||||||||||||||||||
| 02/16/2025 | 2104 2978 East Drive | 2 | 2 | $709,900 ($847/sqft) | Login to View | 838 | Login to View | 6 | $420 | $2,043 in 2023 | Pacific Evergreen Realty Ltd. | ||||||||||||||||||||||||||||||||||||||||||||||||||||||||||||||||||||||||||||||||||||||||||||||||
| 12/25/2024 | 2207 2978 East Drive | 2 | 2 | $728,800 ($851/sqft) | Login to View | 856 | Login to View | 50 | $396 | $2,377 in 2024 | eXp Realty | ||||||||||||||||||||||||||||||||||||||||||||||||||||||||||||||||||||||||||||||||||||||||||||||||
| 11/23/2024 | 2902 2978 East Drive | 1 | 1 | $628,000 ($974/sqft) | Login to View | 645 | Login to View | 90 | $308 | $2,337 in 2024 | RE/MAX Heights Realty | ||||||||||||||||||||||||||||||||||||||||||||||||||||||||||||||||||||||||||||||||||||||||||||||||
| 11/02/2024 | 42 2978 East Drive | 2 | 2 | $644,000 ($670/sqft) | Login to View | 961 | Login to View | 11 | $608 | $1,801 in 2022 | RE/MAX LIFESTYLES REALTY | ||||||||||||||||||||||||||||||||||||||||||||||||||||||||||||||||||||||||||||||||||||||||||||||||
| 11/02/2024 | 3007 2978 East Drive | 2 | 2 | $749,000 ($900/sqft) | Login to View | 832 | Login to View | 52 | $384 | $2,105 in 2022 | RE/MAX Sabre Realty Group | ||||||||||||||||||||||||||||||||||||||||||||||||||||||||||||||||||||||||||||||||||||||||||||||||
| 09/26/2024 | 1601 2978 East Drive | 2 | 2 | $718,800 ($821/sqft) | Login to View | 875 | Login to View | 4 | $416 | $2,125 in 2023 | Zolo Realty | ||||||||||||||||||||||||||||||||||||||||||||||||||||||||||||||||||||||||||||||||||||||||||||||||
| 09/13/2024 | 1204 2978 East Drive | 2 | 2 | $665,000 ($782/sqft) | Login to View | 850 | Login to View | 29 | $396 | $2,096 in 2023 | |||||||||||||||||||||||||||||||||||||||||||||||||||||||||||||||||||||||||||||||||||||||||||||||||
| 06/13/2024 | 27 2978 East Drive | 2 | 2 | $624,900 ($648/sqft) | Login to View | 965 | Login to View | 44 | $608 | $1,821 in 2022 | RE/MAX City Realty | ||||||||||||||||||||||||||||||||||||||||||||||||||||||||||||||||||||||||||||||||||||||||||||||||
| 05/15/2024 | 2801 2978 East Drive | 2 | 2 | $728,800 ($836/sqft) | Login to View | 872 | Login to View | 10 | $416 | $2,216 in 2023 | eXp Realty | ||||||||||||||||||||||||||||||||||||||||||||||||||||||||||||||||||||||||||||||||||||||||||||||||
| 05/12/2024 | 213 2978 East Drive | 2 | 2 | $689,000 ($686/sqft) | Login to View | 1004 | Login to View | 21 | $497 | $1,939 in 2023 | RE/MAX City Realty | ||||||||||||||||||||||||||||||||||||||||||||||||||||||||||||||||||||||||||||||||||||||||||||||||
| 05/09/2024 | 207 2978 East Drive | 2 | 2 | $699,900 ($680/sqft) | Login to View | 1030 | Login to View | 11 | $508 | $1,824 in 2023 | eXp Realty | ||||||||||||||||||||||||||||||||||||||||||||||||||||||||||||||||||||||||||||||||||||||||||||||||
| Avg: | Login to View | 891 | Login to View | 36 | |||||||||||||||||||||||||||||||||||||||||||||||||||||||||||||||||||||||||||||||||||||||||||||||||||||||
Strata ByLaws
Pets Restrictions
| Pets Allowed: | 2 |
| Dogs Allowed: | Yes |
| Cats Allowed: | Yes |
Amenities
Other Amenities Information
|
AMENITIES |

Building Information
| Building Name: | Grand Central |
| Building Address: | 2978 Drive, Coquitlam, V3B 0C3 |
| Levels: | 28 |
| Suites: | 181 |
| Status: | Completed |
| Built: | 2009 |
| Title To Land: | Freehold Strata |
| Building Type: | Strata |
| Strata Plan: | BCS3495 |
| Subarea: | North Coquitlam |
| Area: | Coquitlam |
| Board Name: | Real Estate Board Of Greater Vancouver |
| Management: | First Service Residential |
| Management Phone: | 604-683-8900 |
| Units in Development: | 181 |
| Units in Strata: | 181 |
| Subcategories: | Strata |
| Property Types: | Freehold Strata |
Building Contacts
| Official Website: | www.grandcentralnow.com/site-plan.html |
| Designer: |
Christina Oberti Interior Design
phone: 604-697-0363 email: [email protected] |
| Marketer: |
Rennie Marketing Systems
phone: 604-682-2088 email: [email protected] |
| Architect: | Lawrence Doyle Yonge + Wright Architects |
| Developer: |
Intergulf Development Group
phone: 604-683-2406 email: [email protected] |
| Management: |
First Service Residential
phone: 604-683-8900 |
Construction Info
| Year Built: | 2009 |
| Levels: | 28 |
| Construction: | Concrete |
| Rain Screen: | Full |
| Roof: | Other |
| Foundation: | Concrete Perimeter |
| Exterior Finish: | Concrete |
Maintenance Fee Includes
| Caretaker |
| Garbage Pickup |
| Gardening |
| Gas |
| Hot Water |
| Management |
Documents
Description
Grand Central One - 2978 Glen Drive, Coquitlam, BC V3B 0C3, 28 levels, 175 units, built 2009. With clean, crisp architecture and luxury living, Intergulf's new majestic towers rise up in the town center neighborhood of North Coquitlam, at the corner of Glen Drive and Johnson Street. With inventive architecture by Laurence Doyle Architects and exquisite interiors by Cristina Oberti Interior Design, Grand Central will soon be recognized as a landmark building in Coquitlam.
The three towers are designed at differing heights of 28 and 32 storeys and to offer a stunning selection of one to three bedroom condos ranging from 631 to 1,581 square feet, as well as a rich mix of retail suites, office areas and commercial spaces. Contemporary interiors feature open-plan layouts and sophisticated finishes, including gourmet kitchens and luxurious bathrooms with granite countertops, sleek stainless steel appliances, and porcelain tile floors. Expansive floor-to-ceiling windows bring in natural light and spacious balconies provide extra space for outdoor living.
Grand Central condos have exclusive amenity spaces in each tower that includes a fitness studio, a movie-theatre, lounge and bar, and party room. Also, three towers share amenities that include an outdoor swimming pool, hot tub, his and her outdoor change rooms, a rooftop garden, children’s play area, 24 hour emergency caretaker, and garden plots for homeowners to grow their own flowers and herbs.
Grand Central is adjacent to Coquitlam Center, right across from the planned SkyTrain Evergreen Line and the West Coast Express Station, blocks from Evergreen Culture Center, Westwood Mall, Lafarge Lake, Coquitlam Public Library, Glenneagle Secondary, and the Coquitlam Aquatic Complex, and within walking distance to Eagle Ridge Tennis Courts, Pinetree secondary, and Douglas College. If you need to commute to downtown Vancouver, the West Coast Express will take you there in less than 20 minutes.

Other Buildings in Complex
| Name | Address | Active Listings |
|---|---|---|
| Grand Central 3 | 2962 Glen Drive, Coquitlam | 0 |
| Grand Central 3 | 2975 Avenue, Coquitlam | 3 |
| Grand Central 2 | 2968 Glen Drive | 4 |
Nearby Buildings
Disclaimer: Listing data is based in whole or in part on data generated by the Real Estate Board of Greater Vancouver and Fraser Valley Real Estate Board which assumes no responsibility for its accuracy. - The advertising on this website is provided on behalf of the BC Condos & Homes Team - Re/Max Crest Realty, 300 - 1195 W Broadway, Vancouver, BC
