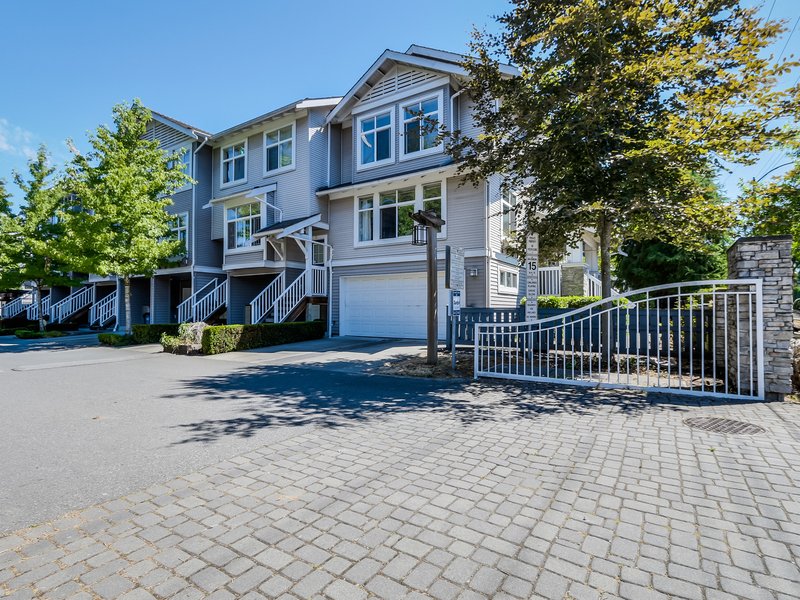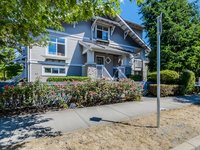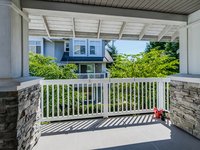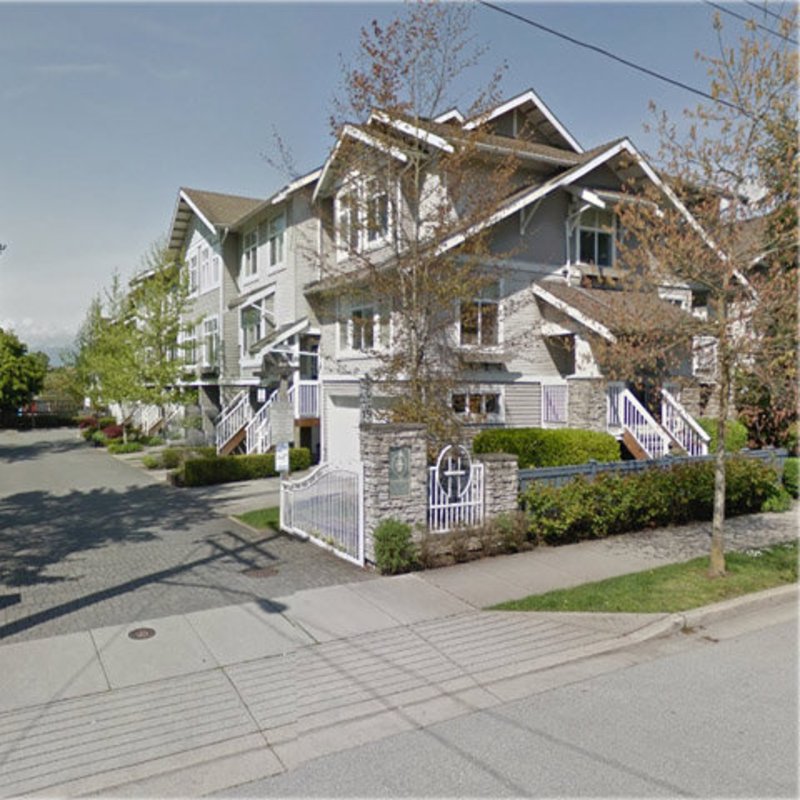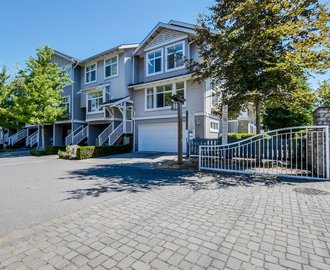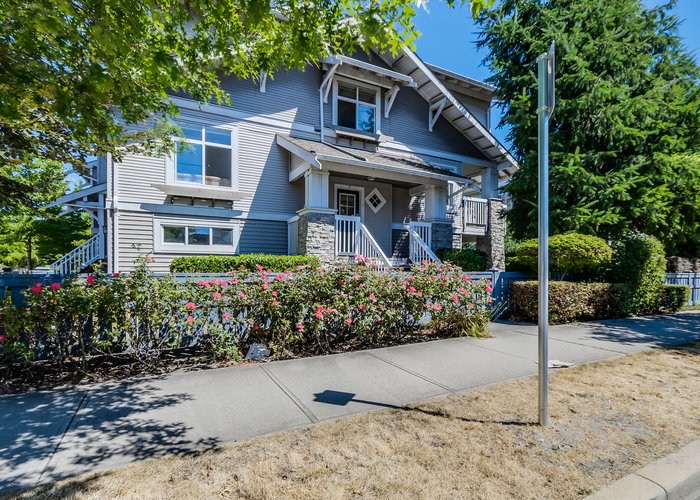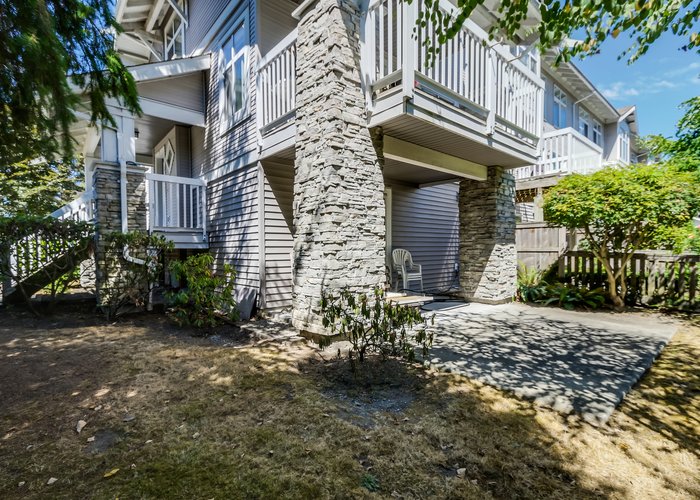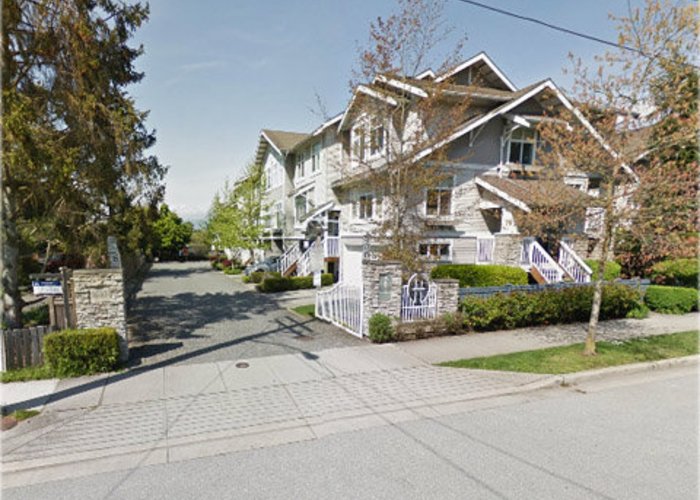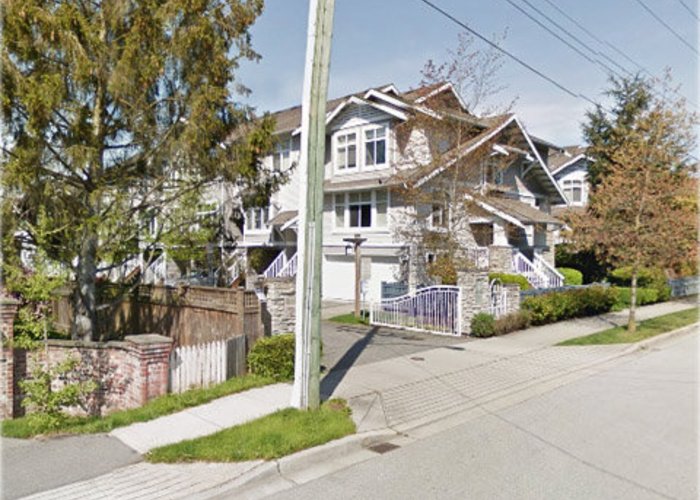Granville Greene - 9533 Granville Ave
Richmond, V6Y 1P9
Direct Seller Listings – Exclusive to BC Condos and Homes
Sold History
| Date | Address | Bed | Bath | Asking Price | Sold Price | Sqft | $/Sqft | DOM | Strata Fees | Tax | Listed By | ||||||||||||||||||||||||||||||||||||||||||||||||||||||||||||||||||||||||||||||||||||||||||||||||
|---|---|---|---|---|---|---|---|---|---|---|---|---|---|---|---|---|---|---|---|---|---|---|---|---|---|---|---|---|---|---|---|---|---|---|---|---|---|---|---|---|---|---|---|---|---|---|---|---|---|---|---|---|---|---|---|---|---|---|---|---|---|---|---|---|---|---|---|---|---|---|---|---|---|---|---|---|---|---|---|---|---|---|---|---|---|---|---|---|---|---|---|---|---|---|---|---|---|---|---|---|---|---|---|---|---|---|---|
| 03/08/2025 | 23 9533 Granville Ave | 4 | 4 | $1,399,000 ($766/sqft) | Login to View | 1827 | Login to View | 10 | $348 | $4,108 in 2024 | Royal Pacific Realty Corp. | ||||||||||||||||||||||||||||||||||||||||||||||||||||||||||||||||||||||||||||||||||||||||||||||||
| 01/07/2025 | 24 9533 Granville Ave | 3 | 3 | $1,399,000 ($809/sqft) | Login to View | 1730 | Login to View | 5 | $348 | $4,114 in 2024 | Macdonald Realty Westmar | ||||||||||||||||||||||||||||||||||||||||||||||||||||||||||||||||||||||||||||||||||||||||||||||||
| Avg: | Login to View | 1779 | Login to View | 8 | |||||||||||||||||||||||||||||||||||||||||||||||||||||||||||||||||||||||||||||||||||||||||||||||||||||||
Strata ByLaws
Pets Restrictions
| Pets Allowed: | 2 |
| Dogs Allowed: | Yes |
| Cats Allowed: | Yes |
Amenities

Building Information
| Building Name: | Granville Greene |
| Building Address: | 9533 Granville Ave, Richmond, V6Y 1P9 |
| Levels: | 3 |
| Suites: | 31 |
| Status: | Completed |
| Built: | 2005 |
| Title To Land: | Freehold Strata |
| Building Type: | Strata |
| Strata Plan: | BCS1274 |
| Subarea: | Mclennan North |
| Area: | Richmond |
| Board Name: | Real Estate Board Of Greater Vancouver |
| Management: | Citybase Management Ltd. |
| Management Phone: | 604-708-8998 |
| Units in Development: | 31 |
| Units in Strata: | 31 |
| Subcategories: | Strata |
| Property Types: | Freehold Strata |
Building Contacts
| Official Website: | www.adera.com |
| Developer: |
Adera
phone: 604.684.8277 |
| Management: |
Citybase Management Ltd.
phone: 604-708-8998 email: [email protected] |
Construction Info
| Year Built: | 2005 |
| Levels: | 3 |
| Construction: | Frame - Wood |
| Rain Screen: | Full |
| Roof: | Asphalt |
| Foundation: | Concrete Perimeter |
| Exterior Finish: | Vinyl |
Maintenance Fee Includes
| Garbage Pickup |
| Gardening |
| Management |
Features
| Cozy Electric Fireplaces |
| Luxurious Carpets |
| Tile Flooring In Kitchens And Bathrooms |
| Stainless Steel Appliances |
| Granite Countertops |
| Ceramic Tile Backsplash |
| Contemporary Cabinetry |
| Kitchen Island With Double Stainless Steel Sinks |
| Laminate Countertops In Bathrooms |
| Ensuite Bathrooms With A Bath Tub And Walk-in Shower Stalls |
| Insuite Laundry |
| Double Or Single Garage |
| Spacious Sundecks And Private Backyards For Entertaining Or Bbq |
Description
Granville Greene - 9533 Granville Avenue, Richmond, BC V6Y 1P9, Strata Plan No. BCS1274, 3 levels, 31 townhomes, built 2005 - located at the corner of Granville Avenue and No. 4 Road in Richmond. Developed by Adera, Granville Greene is a CHBA BC Georgie Award Winner for Best Townhome Development in 2005. This 31-unit duplex-style townhouse project incorporated the surrounding rock as a theme to its design with an elegant entry and landscaping in a "craftsman" style setting.
Granville Greene offers 3 & 4 bedroom 3 levels townhomes ranging from 1393 to 1800 sq. ft. Every home features cozy electric fireplaces, luxurious carpets, tile flooring in kitchens and bathrooms, stainless steel appliances, granite countertops, ceramic tile backsplash, contemporary cabinetry, kitchen island with double stainless steel sinks, laminate countertops in bathrooms, ensuite bathrooms with a bath tub and walk-in shower stalls, insuite laundry, double or single garage, plus spacious sundecks and private backyards for entertaining or BBQ.
Granville Greene is located in an excellent location with easy access everywhere and minutes to Richmond Centre, No 3 Road shopping centre and restaurants, Richmond Nature Park, City Library, and walking distance to 17-acres Garden City Community Park, 21 acres McLennan Park, MacNeil High School and Anderson Elementary.
Nearby Buildings
| Building Name | Address | Levels | Built | Link |
|---|---|---|---|---|
| Mohali | 9451 Granville Ave, Mclennan North | 3 | 2009 | |
| Bridge Garden | 7060 Bridge Street, Mclennan North | 2 | 2005 | |
| Casamora | 7071 Bridge Street, Mclennan North | 0 | 2007 | |
| 7028 Ash Street | 7028 Ash Street, South Arm | 2 | 2014 | |
| Granville Gardens | 7028 Ash Street, Mclennan North | 2 | 2014 | |
| Quista | 7060 Ash Street, Mclennan North | 2 | 2007 | |
| Arnage | 7051 Ash Street, Mclennan North | 3 | 2011 | |
| Parkside Court | 9791 Granville Ave, Mclennan North | 3 | 2007 | |
| Sona | 9840 Alberta Road, Mclennan North | 3 | 2017 | |
| Kinsbridge | 9699 Sills Ave, Mclennan North | 2 | 2010 | |
| Jasmine Lane | 9333 Sills Ave, Mclennan North | 3 | 2005 | |
| Barrington Walk | 7288 Heather Street, Mclennan North | 3 | 2006 | |
| Wellington Court | 7233 Heather Street, Mclennan North | 3 | 2004 | |
| Heather Gardens | 7322 Heather Street, Mclennan North | 0 | 2003 |
Disclaimer: Listing data is based in whole or in part on data generated by the Real Estate Board of Greater Vancouver and Fraser Valley Real Estate Board which assumes no responsibility for its accuracy. - The advertising on this website is provided on behalf of the BC Condos & Homes Team - Re/Max Crest Realty, 300 - 1195 W Broadway, Vancouver, BC
