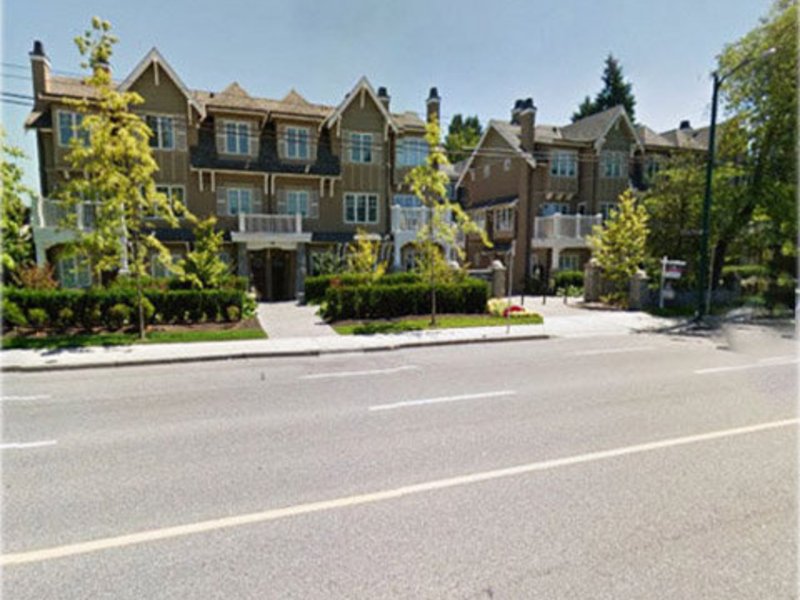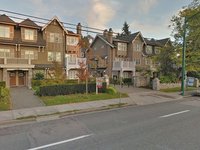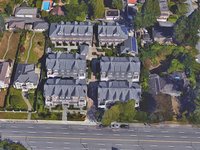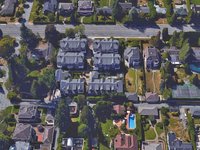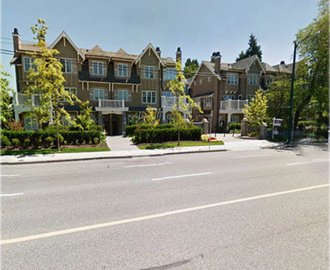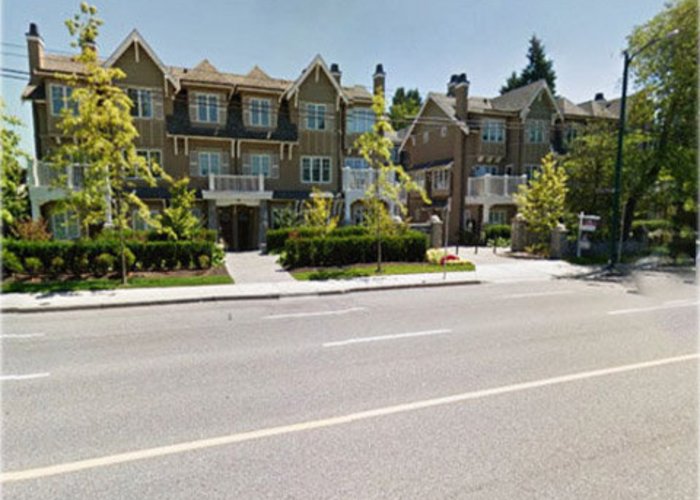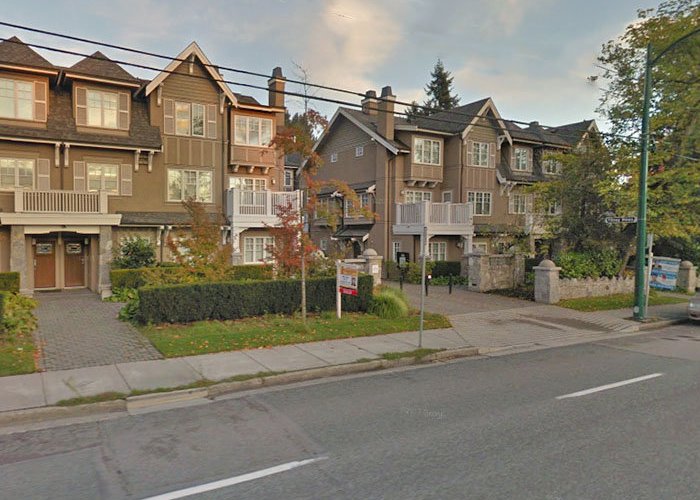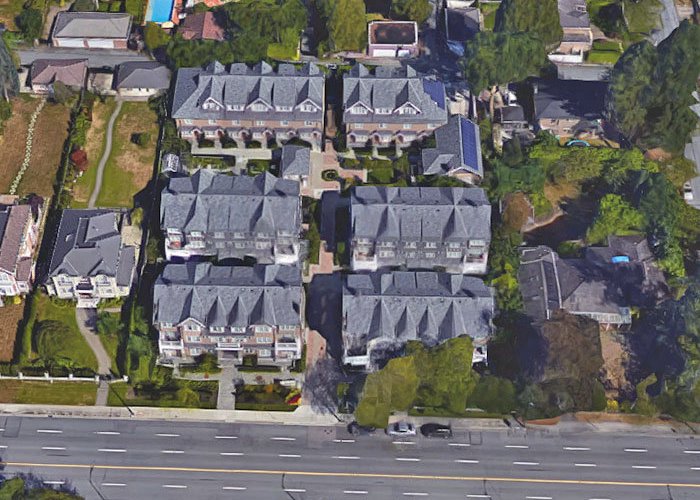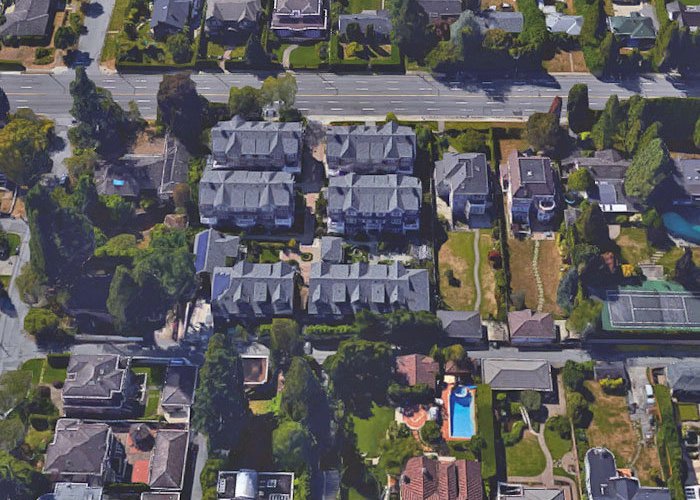Granville Mews - 1476 Tilney Mews
Vancouver, V6M 2C9
Direct Seller Listings – Exclusive to BC Condos and Homes
Sold History
| Date | Address | Bed | Bath | Asking Price | Sold Price | Sqft | $/Sqft | DOM | Strata Fees | Tax | Listed By | ||||||||||||||||||||||||||||||||||||||||||||||||||||||||||||||||||||||||||||||||||||||||||||||||
|---|---|---|---|---|---|---|---|---|---|---|---|---|---|---|---|---|---|---|---|---|---|---|---|---|---|---|---|---|---|---|---|---|---|---|---|---|---|---|---|---|---|---|---|---|---|---|---|---|---|---|---|---|---|---|---|---|---|---|---|---|---|---|---|---|---|---|---|---|---|---|---|---|---|---|---|---|---|---|---|---|---|---|---|---|---|---|---|---|---|---|---|---|---|---|---|---|---|---|---|---|---|---|---|---|---|---|---|
| 07/14/2023 | 1476 Tilney Mews | 2 | 2 | $1,038,000 ($1,155/sqft) | Login to View | 899 | Login to View | 11 | $295 | $2,378 in 2022 | |||||||||||||||||||||||||||||||||||||||||||||||||||||||||||||||||||||||||||||||||||||||||||||||||
| Avg: | Login to View | 899 | Login to View | 11 | |||||||||||||||||||||||||||||||||||||||||||||||||||||||||||||||||||||||||||||||||||||||||||||||||||||||
Strata ByLaws
Pets Restrictions
| Dogs Allowed: | Yes |
| Cats Allowed: | Yes |
Amenities
Building Information
| Building Name: | Granville Mews |
| Building Address: | 1476 Tilney Mews, Vancouver, V6M 2C9 |
| Levels: | 3 |
| Suites: | 35 |
| Status: | Completed |
| Built: | 2013 |
| Title To Land: | Freehold Strata |
| Building Type: | Strata Townhouses |
| Strata Plan: | BCS4377 |
| Subarea: | South Granville |
| Area: | Vancouver West |
| Board Name: | Real Estate Board Of Greater Vancouver |
| Management: | Confidential |
| Units in Development: | 35 |
| Units in Strata: | 35 |
| Subcategories: | Strata Townhouses |
| Property Types: | Freehold Strata |
Building Contacts
| Official Website: | www.granvillemews.com |
| Marketer: |
Magnum Project Ltd.
phone: 604-569-3900 email: [email protected] |
| Architect: |
Formwerks Architectural
phone: 604-683-5441 email: [email protected] |
| Developer: |
Granville Westside Developments Ltd
phone: 604-261-8088 |
| Management: | Confidential |
Construction Info
| Year Built: | 2013 |
| Levels: | 3 |
| Construction: | Frame - Wood |
| Rain Screen: | Full |
| Roof: | Asphalt |
| Foundation: | Concrete Perimeter |
| Exterior Finish: | Mixed |
Maintenance Fee Includes
| Garbage Pickup |
| Gardening |
| Gas |
| Management |
Features
stately Homes Designed By Award-winning Formwerks Architectural Inc., Granville Mews Features Exterior Of Robust Wood Detailing, Quarried Stone And Original Old Stonework On Site That Adds An Historic Granville Feel To The Residences |
| Park Your Car With Peace Of Mind In The Secured Underground Parking, With Co-op Car Stall Available |
| Enjoy A Spacious, Meticulously Landscaped Courtyard Featuring Centre Fountain, Children’s Play Area, Outdoor Seating In A Park-like Setting And Community Garden Plots With Greenhouse And Tool Shed |
| Invite Friends Over For A Summer Barbecue On Your Private Patio |
| Built Green Gold Standard |
| Experience A Green, Environmentally Friendly Design With Solar Power Electricity That Reduces Strata Fees, And Landscaping Irrigation Provided By Collection Of Rain Water Stored Underground |
charming Interiors Choose Your Individual Style From One Of Two Designer Schemes: |
- New World – Sleek, Rich And Bold With A Stylish Modern Flair |
| Square Shaker Panel Interior Doors With Sleek, Polished Chrome Lever Handles |
| Rich Oak Flooring Throughout Kitchens, Living Room And Dining Areas |
| Tailored, Sculpted Nylon Loop Carpet Creates A Warm Surface In All Bedrooms And Upper Floor Hallways |
| Launder Your Clothes In Stacking Full Size, Energy-efficient Bosch Front Load Washers And Dryers |
| Choose A Temperature To Your Comfort From Thermostats Controlling Electric Heat Throughout Your Home |
| Nuheat Heated Floors In Master Ensuite |
blissful Bathrooms Retreat Into A Spa-like Bathroom With The Comfort Of Electric Floor Heat In The Master Ensuite, Large Format Wall And Floor Tile And Polished Chrome Trim And Glass Accents |
| Enjoy The Luxury Of Relaxing In Your Deep Soaker Tub, Or Take A Replenishing Shower In Your Spacious Shower, Which Features Grohe Hand-held Shower On Slide Bar |
| Custom Vanities With Mirror Surrounded By Sleek Granite, Marble Or Caesar Stone Counter Tops |
| Square, Porcelain Sinks With Stylish Grohe Faucets Add Modern Flair To Your Bathroom |
| Water-saving, Dual-flush State-of-the-art Toto Toilets |
| Glass Mosaic Feature Wall In Powder Room Of B-type Unit |
gourmet Kitchens Perfect For Entertaining, Your Open Plan Kitchen Features A Supremely Functional Layout |
| Casual Eating Bars For Everyday Convenience Are Located On Peninsulas Or On The Kitchen Island, Depending On Floor Plan |
| Recessed And Under-cabinet Lighting Highlights A Beautifully Appointed Space |
| Double Stainless Steel Square Sinks Are Undermounted And Feature Grohe Single-lever Faucet With Pull-down Spray |
| Elegant, Glass Accent Doors With In-cabinet Lighting Create A Showcase For Beautiful Serving Ware |
| Per Scheme |
Description
Granville Mews - 1476 Tilney Mews, Vancouver, BC, 3 levels, 35 townhomes, estimated completion 2013 - located at the corner of Granville Street and 51st Avenue in South Granville community of Vancouver West Side. Granville Mews is an exclusive collection of 35 two, three, and four-bedroom town and garden homes that is being developed, built and designed by a team of award-winning professionals: Forrester Development Corp and McPherson Construction, Formwerks Architecture Inc. These rowhouses are located in 7 separate buildings at 6708 - 6776 Granville Street with floor plan sizes between 878 square feet to 1,710 square feet and 66 parking spaces (one of which is a car share spot).
The Granville Mews buildings would be designed to have the appearance of a 2 storey form with steeply pitched roofs, dormers, and bay windows and individual entryways reflecting the traditional character of the South Granville neighborhood. Inside, every home will feature laminate flooring, engineered tile floors, high end stainless steel appliance package, glass tile backsplash, quartz countertops, kitchen island with double stainless steel sinks, spa inspired bathrooms and much more. Plus spacious front and back yards invite for entertaining.
Perfectly situated between South Granville, Shaughnessy, Montgomery Park and Queen Elizabeth Park, everything is close to home. A few blocks away are Langara-49th Ave Sky Train Station and youre only minutes away from downtown Vancouver or Mertotown Center. For shopping, there is Oakridge Centre, the Kerrisdale shopping district or South Granville. Growing families have access to Osler Elementary School, Eric Hamber Secondary and three prestigious private schools, all around the Granville Mews.
Other buildings in complex: 6718 GRANVILLE ST, 6728 GRANVILLE ST, 6736 GRANVILLE ST, 6738 GRANVILLE ST, 6766 GRANVILLE ST, 6768 GRANVILLE ST, 1460 TILNEY MEWS, 1466 TILNEY MEWS, 1468 TILNEY MEWS, 1497 TILNEY MEWS, 1451 TILNEY MEWS, 1456 TILNEY MEWS, 1459 TILNEY MEWS, 1461 TILNEY MEWS, 1463 TILNEY MEWS, 1470 TILNEY MEWS, 1471 TILNEY MEWS, 1473 TILNEY MEWS, 1476 TILNEY MEWS, 1478 TILNEY MEWS, 1479 TILNEY MEWS, 1480 TILNEY MEWS, 1481 TILNEY MEWS, 1482 TILNEY MEWS, 1483 TILNEY MEWS, 1486 TILNEY MEWS, 1487 TILNEY MEWS, 1488 TILNEY MEWS, 1489 TILNEY MEWS, 1490 TILNEY MEWS, 1491 TILNEY MEWS, 1493 TILNEY MEWS, 1496 TILNEY MEWS, 1498 TILNEY MEWS, 1499 TILNEY MEWS
Other Buildings in Complex
Nearby Buildings
Disclaimer: Listing data is based in whole or in part on data generated by the Real Estate Board of Greater Vancouver and Fraser Valley Real Estate Board which assumes no responsibility for its accuracy. - The advertising on this website is provided on behalf of the BC Condos & Homes Team - Re/Max Crest Realty, 300 - 1195 W Broadway, Vancouver, BC
