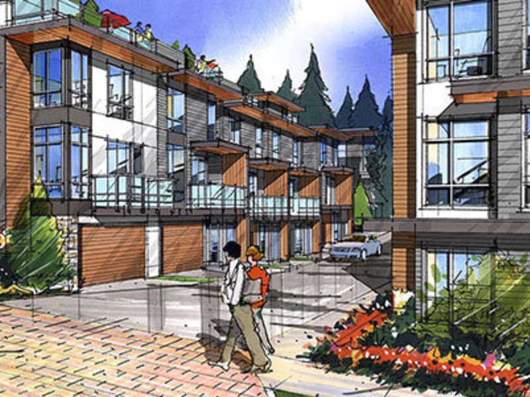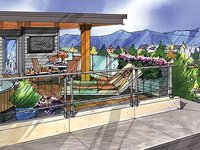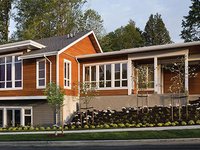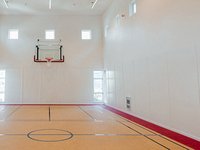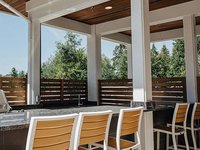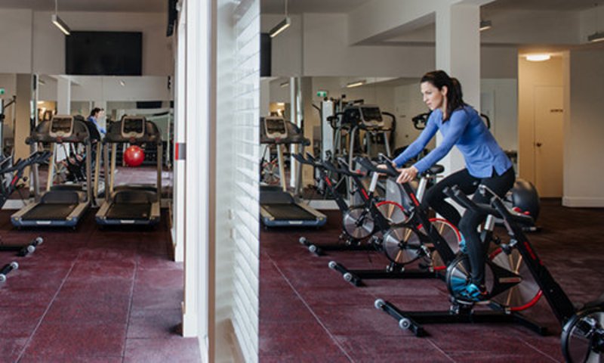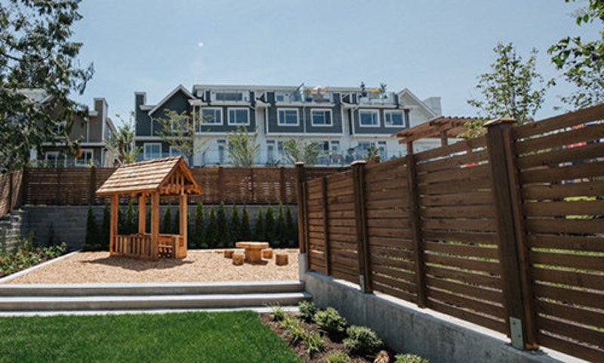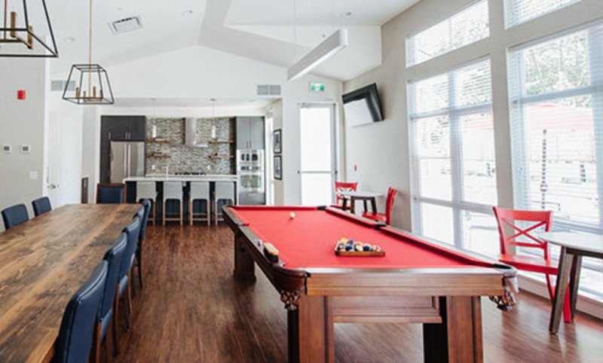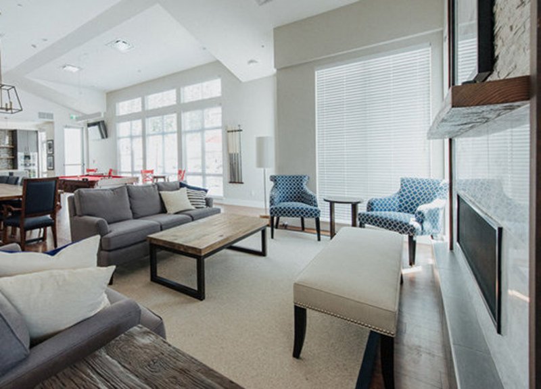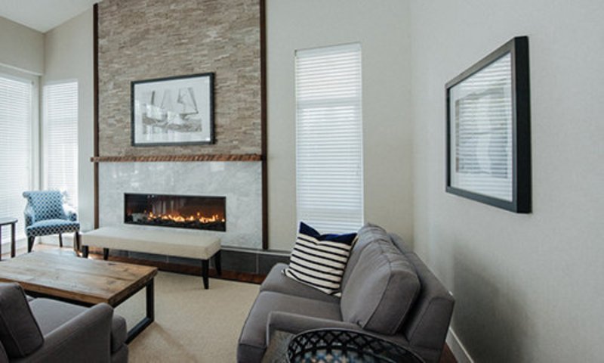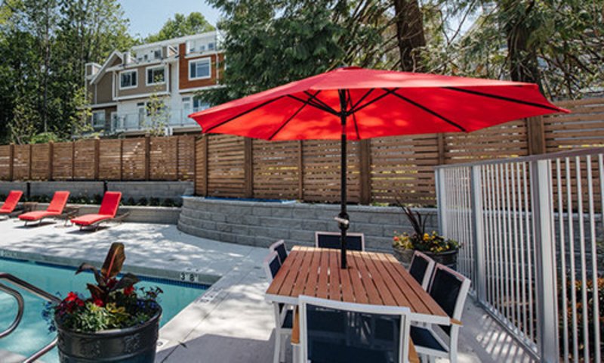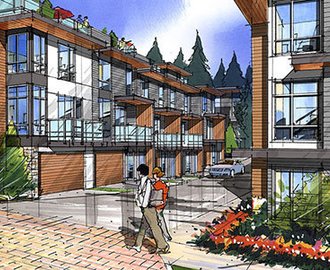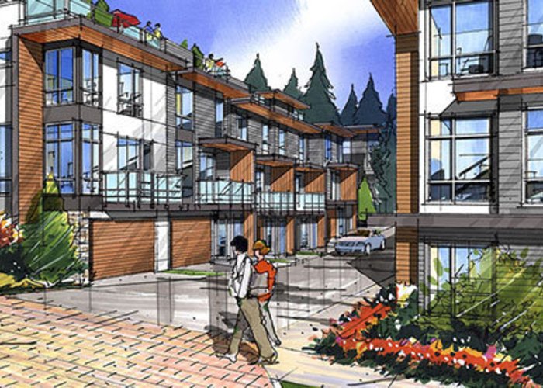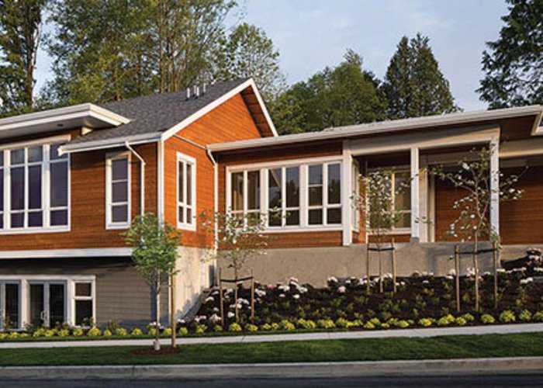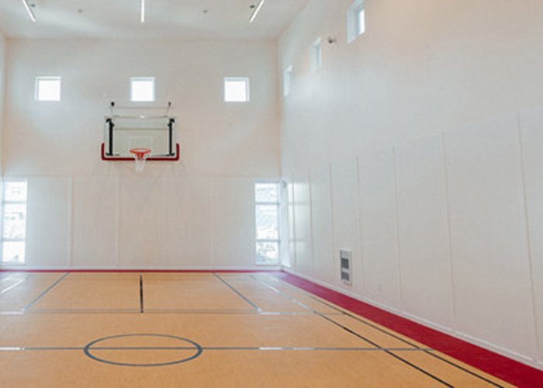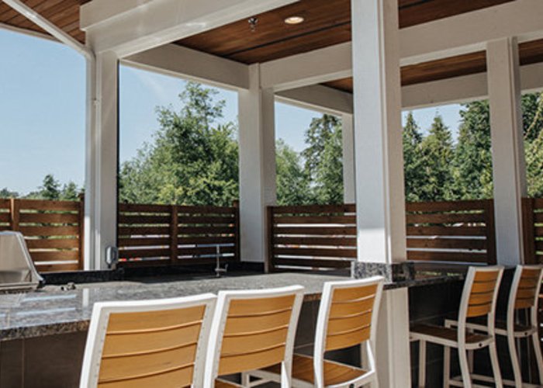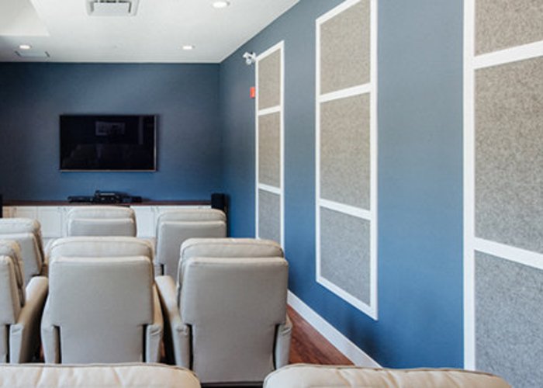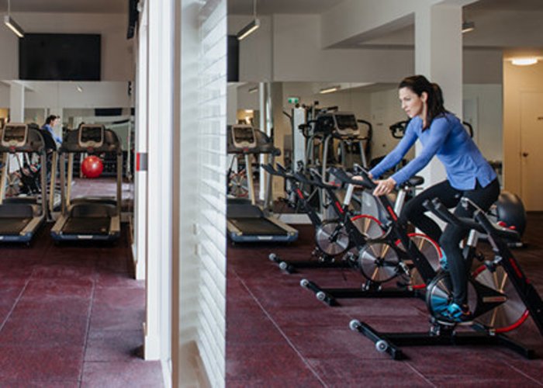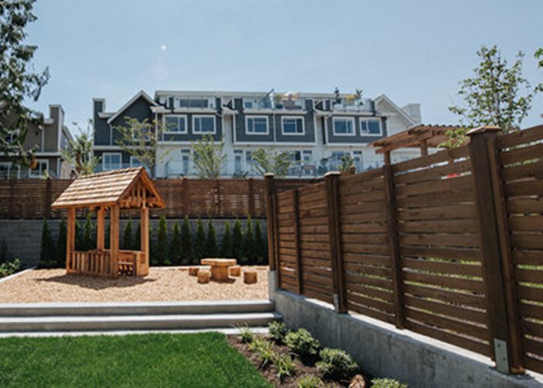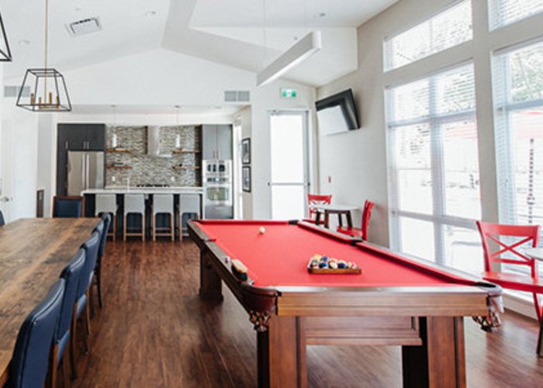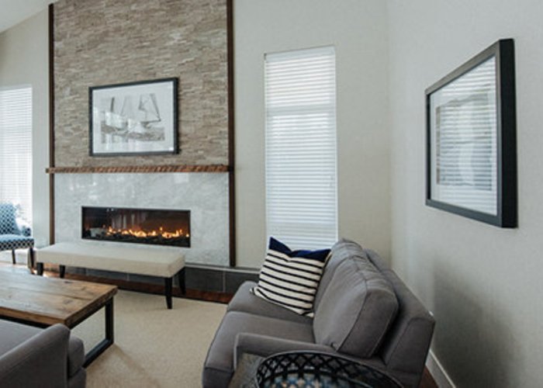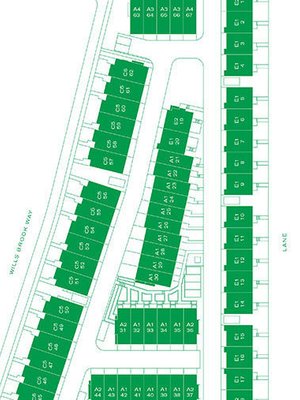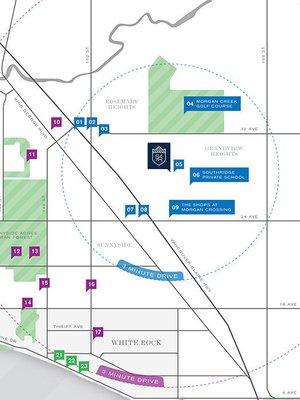Greenway - 2825 159 Street
Surrey, V3S 0Y3
Direct Seller Listings – Exclusive to BC Condos and Homes
Strata ByLaws
Pets Restrictions
| Dogs Allowed: | Yes |
| Cats Allowed: | Yes |
Amenities
Other Amenities Information
|
PRIVILEGED MEMBERSHIP AT THE SOUTH RIDGE CLUB
|

Building Information
| Building Name: | Greenway |
| Building Address: | 2825 159 Street, Surrey, V3S 0Y3 |
| Levels: | 4 |
| Suites: | 67 |
| Status: | Completed |
| Built: | 2017 |
| Title To Land: | Freehold Strata |
| Building Type: | Strata Townhouses |
| Strata Plan: | EPP39641 |
| Subarea: | Grandview Surrey |
| Area: | South Surrey White Rock |
| Board Name: | Fraser Valley Real Estate Board |
| Management: | Confidential |
| Units in Development: | 67 |
| Units in Strata: | 67 |
| Subcategories: | Strata Townhouses |
| Property Types: | Freehold Strata |
Building Contacts
| Official Website: | adera.com/properties/southridgeclub/greenway |
| Designer: |
Cutler Interior Design
phone: 604.681.5050 email: [email protected] |
| Architect: |
Integra Architecture Inc
phone: 604-688-4220 email: [email protected] |
| Developer: |
Adera
phone: 604.684.8277 |
| Management: | Confidential |
Construction Info
| Year Built: | 2017 |
| Levels: | 4 |
| Construction: | Frame - Wood |
| Rain Screen: | Full |
| Roof: | Torch-on |
| Foundation: | Concrete Perimeter |
| Exterior Finish: | Hardi Plank |
Maintenance Fee Includes
| Caretaker |
| Garbage Pickup |
| Gardening |
| Management |
| Recreation Facility |
Features
a Private Community With Urban Access Proximity To The Very Best Of South Surrey, Including Elite Schools, Exceptional Shopping At Morgan Crossing And Grandview Corners, Transportation Systems, Plus Accessibility To All Major Routes Leading To Vancouver, The Lower Mainland, The Fraser Valley & The Usa |
| Surrounded By Nature And West Coast Outdoor Living, Just Minutes From Crescent Beach, Sunnyside Acres Urban Forest And Extensive Trails And Walking Paths |
| Lush Landscaping, Bright Greenery And Expansive Views Keep You In Touch With The Natural Environment |
sophisticated Contemporary Architecture And Exteriors West Coast Modern Architecture Featuring Clean And Elegant Lines, Contemporary Styling And Simple Forms |
| Design Details Such As Cedar Soffits, Oversized Windows And Durable, Natural Materials Throughout |
| High Performance Exteriors Including Hardieplank And Panel Exterior Siding For Lasting Protection, Accented With Tongue And Groove Cedar, And Metal And Glass Rails |
| Vinyl Energy Star®windows Offer Pristine Views |
| Personal Garages For Every Home With Room For 2 Vehicles |
| Private Roofdeck Lanais, Generous Outdoor Space And Decks |
interiors That Inspire And Invite Your Choice Of Two Designer Colour Schemes: Fairway Or Highlands |
| Efficient Forced Air Provides Heat Throughout Your Home |
| Tastefully Streamlined Recessed Light Fixtures Throughout |
| Contemporary Ceiling Fixtures In All Bedrooms |
| Wide Plank Laminate Flooring In Living, Dining And Kitchen Areas |
| Tasteful Plush Carpet Options For All Bedrooms, Hallways And Stairways |
| 2" Faux-wood Horizontal Blinds For Shade And Privacy |
designing For Acoustical Privacy adera’s Award Winning Innovative Quiet Home™technology Features: Unprecedented Construction Methods That Significantly Reduce Sound Transmission Between Party Walls |
| It Also Results In A Reduction Of Heat Loss And Less Odour Emissions, While Increasing The Fire Rating |
| Separate Walls For Plumbing In Select Homes |
kitchens Customized To Your Taste Entertain Friends And Family In Large, Open Kitchen And Dining Spaces With Oversized Islands (in Select Homes) |
| Light And Bright Interior Design |
| Sleek Quartz Countertops With Glossy Tile Backsplash For A Luxury Feel |
| Convenient Under-cupboard Kitchen Task Lighting |
| Oversized Undermount Stainless Steel Sink With European Kitchen Faucet In Polished Chrome |
| 20 Cu.ft. Stainless Steel Refrigerator With French Doors And Bottom-mount Freezer |
| 30" Stainless Steel Convection Wall Oven |
| Five Burner Gas Cooktop & Hoodfan |
| Six-cycle Dishwasher With Hidden Controls |
| Built-in Microwave |
soothing Bathrooms To Relax In Soothe Yourself In Generously Appointed Bathrooms. Homes May Include Separate Tub And Stand Up Shower With Modern Semi-frameless Glass Surround |
| Sleek Quartz Countertops |
| Stylish Sinks With Vanities In All Powder Rooms |
| Refined European Fixtures |
| Elegant Handset Porcelain Tiles |
| Built-in Shower Niches |
built Green For Efficiency, The Environm Ent, And You Energy Star®windows & Appliances |
| Low-flow Faucets & Shower Aerators And High-efficiency Toilets Aid Water Conservation |
| Low Voc Paints Improve Indoor Air Quality |
| Water-efficient Irrigation Technology |
| Insulation Made With 99% Natural Materials And 73% Recycled Content |
| Community Recycling & Compost Program |
| Improved Air Tightness Reduces Heat Loss And Saves On Monthly Utility Costs |
| High Efficiency, Water Saving Facets, Toilets And Showers |
privileged Membership At The South Ridge Club An Onsite Clubhouse Offering The Consummate Private Club Experience |
| Stay Active In The 1300-square-foot Multi-purpose Gym |
| Work Up A Sweat In The Spacious Fitness Centre, Stocked With Top-of-the-line Cardio And Strength Training Equipment |
| Watch The Big Game Or Show In The State-of-the-art Theatre Room |
| Share A Special Occasion In The Fireside Lounge, With A Billiards Table, Gourmet Kitchen & Banquet-ready Dining Area |
| Sun Yourself On The Spacious Deck |
| Swim A Few Laps In The Outdoor Pool, Have Fun With The Kids In The Play Area Or Relax In The Hot Tub |
| Expansive Outdoor Covered Patios Mean More Space For A Weekend Bbq Or A Neighbourhood Event All Year Round |
i.d. By Me Customization personalize Your Home With Adera’s Thoughtfully Assembled Upgrade Offerings. Enhance Your Home With Any Of The Following I.d. By Me Options: Cozy Fireplace Options With Custom Adera Surrounds |
| Hardwood Flooring |
| Crown Moulding |
| Window & Closet Door Trims |
| Custom Closet Organizers |
| Security Systems |
| Ceiling Fan In Bedrooms And Family Room |
| Roller Shades |
| Central Vacuum System |
| Designer Light Fixtures |
| Window Screens |
| Air Conditioning |
you Can Also Experience Unparalleled Luxury And Value With Adera’s Signature Club And Elite Upgrade Packages For Kitchens And Bathrooms adera’s Live West Coast Options For Outdoor Living: Location Engineered Personal Hot Tub On Your Roofdeck Lanai |
| Custom Designed Self Watering Gardens |
| Cozy Outdoor Fireplace And Fire Tables |
| Outdoor Gourmet Kitchen For Dinning Al Fresco |
| Pre-wiring For Outdoor Media Options |
safety And Security Adera’s Award-winning Customer Care Two-year Inclusive Wall-to-wall Warranty Program That Exceeds Industry Standards |
| 2-5-10 Year Warranty Coverage With Travelers Guarantee Company Of Canada |
| Fire Sprinklers In Homes |
Description
Greenway - 2825 159 Street, Surrey, BC V3S 0Y3, Canada. Strata plan number EPP39641. Crossroads are Wills Brook Way and 159 Street. Greenway is the second release of homes at South Ridge Club - a collection of 67, 4-storey luxury executive-style townhomes inspired by natures landscape and architecture. These elegant 3 and 4 bedroom homes, ranging from 1,550 to just under 2,000 square feet, are thoughtfully designed to be spacious and functional. Every resident will enjoy their very own private outdoor space of up to 750 square feet including a private rooftop lanai and generous outdoor deck space. Select homes will offer picturesque views to the North Shore Mountains, and some will enjoy sunny southern exposure. Developed by Adera. Architecture by Integra Architecture. Interior design by Cutler Design Company. Maintenance fees includes caretaker, garbage pickup, gardening, management, and recreation facility.
Nearby parks are Oliver Park and Gardens of Gethsemani. Adjacent to Sunnyside Elementary School. Other schools nearby are Southridge School, South Surrey Independent School, Morgan Elementary School and College of Medical Intuitive. The closest grocery stores are Thrifty Foods, Walmart Surrey South Supercentre and Save-On-Foods.
Other building in complex: South Ridge Club Willsbrook - 15918 Mountain View DRIVE
Other Buildings in Complex
| Name | Address | Active Listings |
|---|---|---|
| South Ridge Club Willsbrook | 15918 Mountain View Drive, Surrey | 0 |
Nearby Buildings
| Building Name | Address | Levels | Built | Link |
|---|---|---|---|---|
| Avalon Wood | 8383 159 Street, Fleetwood Tynehead | 3 | 2002 | |
| Fleetwood | 8383 159TH Street, Fleetwood Tynehead | 3 | 2002 |
Disclaimer: Listing data is based in whole or in part on data generated by the Real Estate Board of Greater Vancouver and Fraser Valley Real Estate Board which assumes no responsibility for its accuracy. - The advertising on this website is provided on behalf of the BC Condos & Homes Team - Re/Max Crest Realty, 300 - 1195 W Broadway, Vancouver, BC
