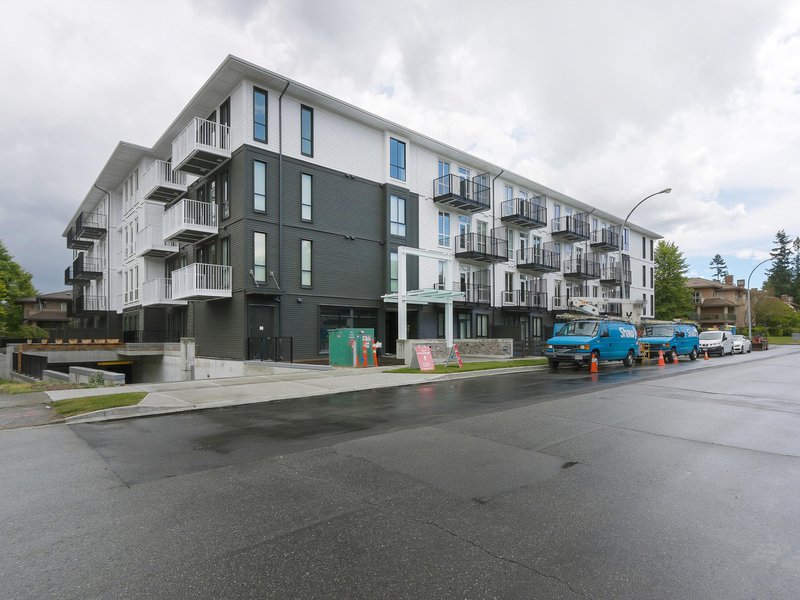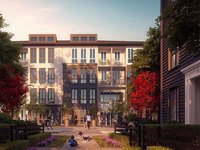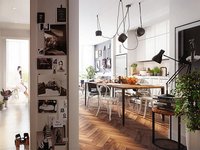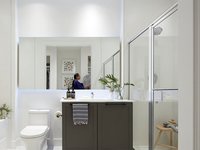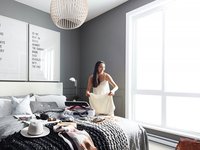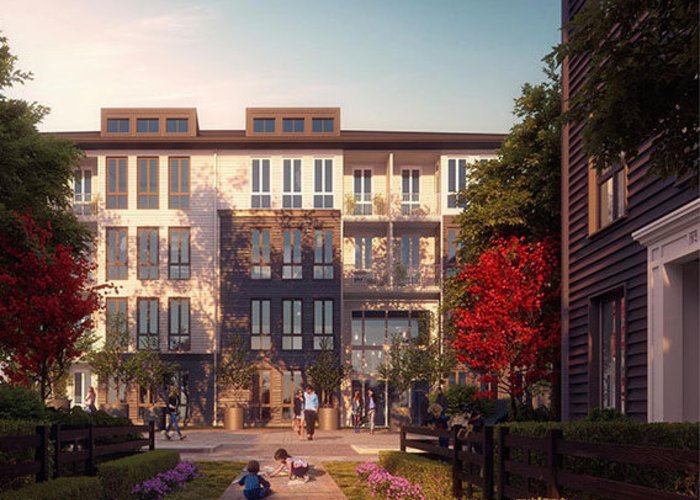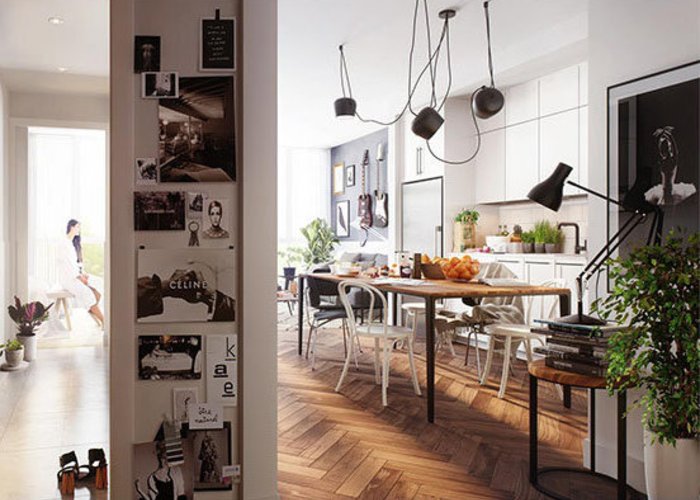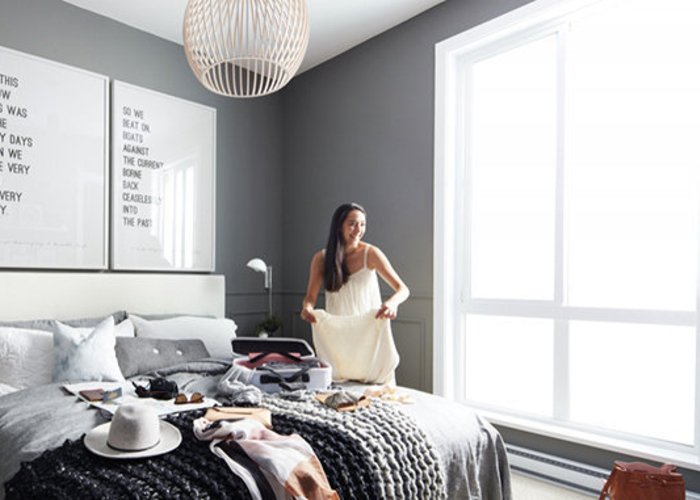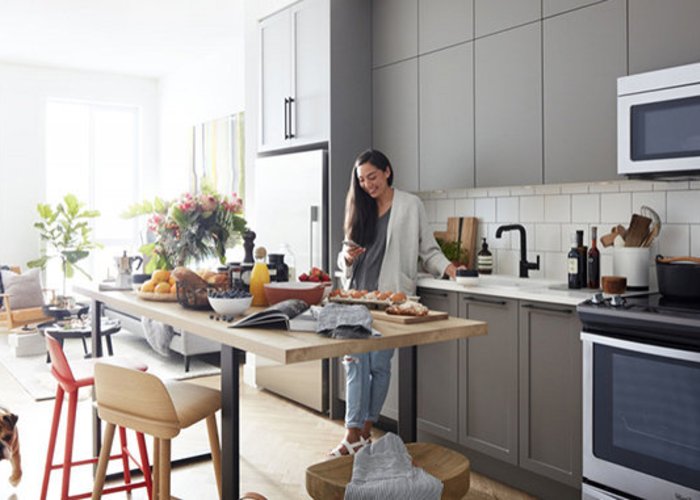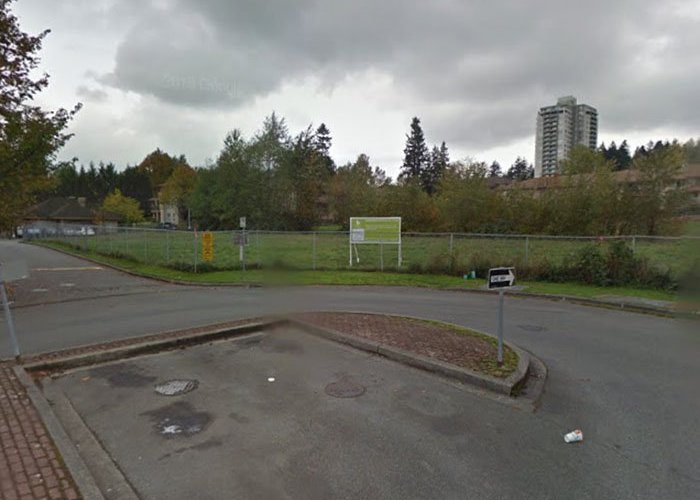Guildhouse By Mosaic - 10168 149 Street
Surrey, N0N 0N0
Direct Seller Listings – Exclusive to BC Condos and Homes
Strata ByLaws
Pets Restrictions
| Pets Allowed: | 2 |
| Dogs Allowed: | Yes |
| Cats Allowed: | Yes |
Amenities
Other Amenities Information
|
THE SETTING
|

Building Information
| Building Name: | Guildhouse |
| Building Address: | 10168 149 Street, Surrey, N0N 0N0 |
| Levels: | 4 |
| Suites: | 227 |
| Status: | Completed |
| Built: | 2019 |
| Title To Land: | Freehold Strata |
| Building Type: | Strata |
| Strata Plan: | LMP4420 |
| Subarea: | Guildford |
| Area: | Surrey |
| Board Name: | Fraser Valley Real Estate Board |
| Management: | Confidential |
| Units in Development: | 227 |
| Units in Strata: | 227 |
| Subcategories: | Strata |
| Property Types: | Freehold Strata |
Building Contacts
| Official Website: | www.mosaichomes.com/guildhouse |
| Management: | Confidential |
Construction Info
| Year Built: | 2019 |
| Levels: | 4 |
| Construction: | Frame - Wood |
| Rain Screen: | No |
| Roof: | Other |
| Foundation: | Concrete Perimeter |
| Exterior Finish: | Mixed |
Maintenance Fee Includes
| Garbage Pickup |
| Hot Water |
| Snow Removal |
Features
a Better Home 1, 2, 3 & 4 Bed Georgian Apartments And City Townhomes In Guildford’s Central And Ultra-convenient Location. |
| Handsome Architecture That Is Elegantly Simple, Drawing Upon Both Classic And Contemporary Georgian Design. The Exterior Façade Is In A White, Black, And Charcoal Palette. |
inside The Home For Guildhouse’s Interiors, We Were Inspired By Contemporary Shaker-style And Scandinavian-inspired Kitchens. A Timeless Look, Marrying It With Today’s Must-haves And A Smart, Smooth Contemporary Finish. |
| A Striking Herringbone Floor Pattern, Brings Back A Historic Pattern That’s In Vogue. |
| Pocket Doors And Barn Doors Throughout The Home Add A Particularly Versatile Architectural Element. They’re There When You Need Privacy And Gone When You Don’t (plan Specific). |
| Architectural Baseboard And Doorway Trims Blend A Modern Form With Traditional Proportions. |
| White-on-grey Or White-on-white Palette Keeps It Simple, Clean, And Elegant, With Wood Tones Warming It Up (plan Specific). |
| High-volume, 10-foot Ceilings In All Homes (main Level Only In Townhomes). |
| Oversized, 8-foot-high Windows Increase Natural Light And Extend Space Throughout Living, Dining, And Master Bedrooms (plan Specific). |
| Loop-pile Carpeting Throughout Bedrooms. |
| Recessed Pot Lights In Select Locations. |
| Reinforced Tv Wall With Cord-concealing Conduit For Wall-mounted Big-screen Television (plan Specific). |
inside The Kitchen Dramatic Details, Monochrome Color Accents And Texture Provide A Thrilling Backdrop For Strikingly Sophisticated Matte Black Hardware. |
| Set Against A Modernist’s Re-take On Shaker Cabinetry In Matte White And Grey Colorways (plan Specific) Are The Clean Lines Of Beautifully Modern Flat Panel Cabinetry With Handle-free Doors, Eliminating Unnecessary Hardware. |
| These Kitchens Are Roomy Too, With Plenty Of Clearance And Lots Of Opportunity For Storage. |
| Predominantly Matte White And Black Detailing; White Back-splash Tile Against Matte Black Pulls For Texture. |
| Full-height Pantry (some Homes). |
| Thin Is In. Sleek, Slim-profile, Durable Laminate (standard), Rich Laminate Woodgrain (optional), And Stone Countertops (optional). |
| Kohler White Cast Iron Single-bowl Sink. |
| Kohler Pull-down Faucet In Matte Black. |
| Under-cabinet Led Integrated Task Lights. |
| Appliance Ensemble: |
- Whirlpool 30” Stainless Steel, 19 Cu. Ft. Refrigerator With With Bottom Freezer; inside The Bathroom Matte Grey And White Shaker-style Cabinetry (plan Specific) With Chrome Pulls For Texture. |
| Over-size Porcelain Tile Lines The Floor And Walls, Providing A Quiet Backdrop As You Sink Deep Into The Deep Soaker Tub. |
| Acri-tec White, Rectangular Porcelain Sinks. |
| Thin Is In. Sleek, Slim-profile, Durable Laminate (standard) And Stone Countertops (optional). |
| Kohler Single-lever Faucets In Polished Chrome. |
| Kohler Showerheads And Bathtub Faucets In Polished Chrome. |
| Integrated Linear Lighting Above And Below Floating Mirror. |
| Acri-tec White, Dual Flush Toilet (high Efficiency). |
the Setting Offering The Best Of Both Worlds — Within Walking Distance To Forested Parks, Shopping, And Entertainment Destinations Yet Set Back From The Bustle Of High-street Living. We Love It Here. |
| An Outdoor Communal Courtyard And Landscaped Auto Court With Spaces To Sit, Play, And Gather. Surrounded By Trees And Grassy Commons. |
| Substantial Monumentation, Layered Landscape With Lighting. All Of Which Continues Throughout The Entire Property. |
| Common Areas Include Landscaped Walking Paths That Connect To Communal Green Spaces. |
| Private Amenity Building, Exclusive To Residents, With Fitness Area And Furnished Meeting Room. |
| A Little Bit Of Everything, All Within A Short Walk, Like An Urban Village. |
mosaic Homeowner Care mosaic’s Own Warranty, Backed By Travelers 1-2-5-10 New Home Warranty: 1-year Materials And Labour Warranty; |
| 2-year Materials And Labour Warranty For Distribution Systems; |
| 5-year Building Envelope Warranty; And |
| 10-year Structural Warranty. |
Description
Guildhouse - 10168 149 Street, Surrey, BC V3R 3Z8, Canada. Crossroads are 149 Street and 101A Avenue. This development features 203 apartment units in two, 4-storey apartment buildings and 24 townhouse units. 1, 2 & 3 bed Georgian City Homes in Guildford's central. Developed by Mosaic Homes.
GUILDHOUSE is minutes to easy on/off highway 1 access, which has seen improvements that have greatly reduced travel times to Vancouver, Burnaby, and the North Shore. The neighbouring Guildford Exchange makes rapid transit more convenient than ever with easy connectivity to Surrey Central Station.
Other Buildings in Complex
| Name | Address | Active Listings |
|---|---|---|
| 10168 149 Street, Surrey | 3 | |
| Guildhouse | 10168 149 Street, Surrey | 3 |
Nearby Buildings
Disclaimer: Listing data is based in whole or in part on data generated by the Real Estate Board of Greater Vancouver and Fraser Valley Real Estate Board which assumes no responsibility for its accuracy. - The advertising on this website is provided on behalf of the BC Condos & Homes Team - Re/Max Crest Realty, 300 - 1195 W Broadway, Vancouver, BC
