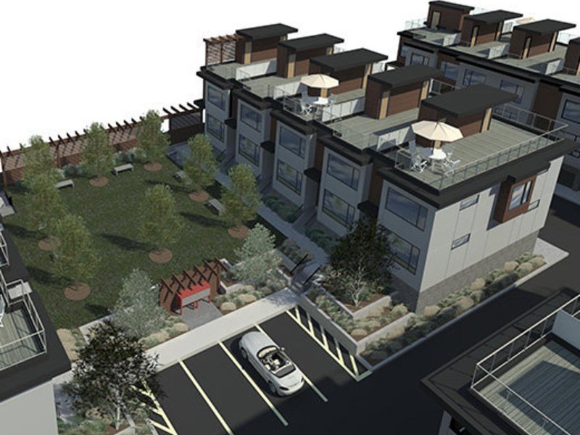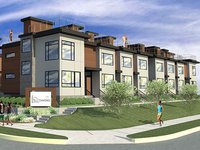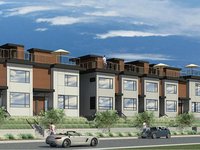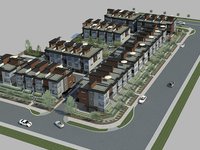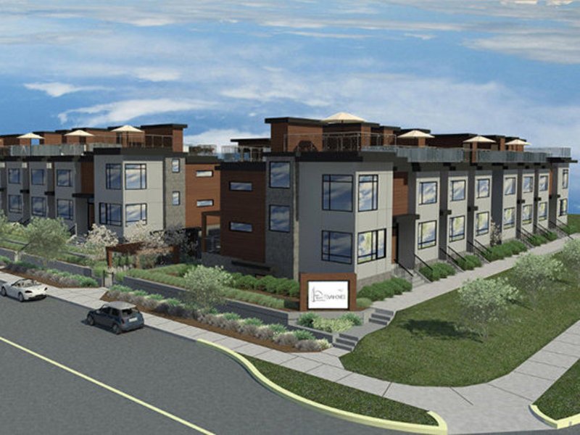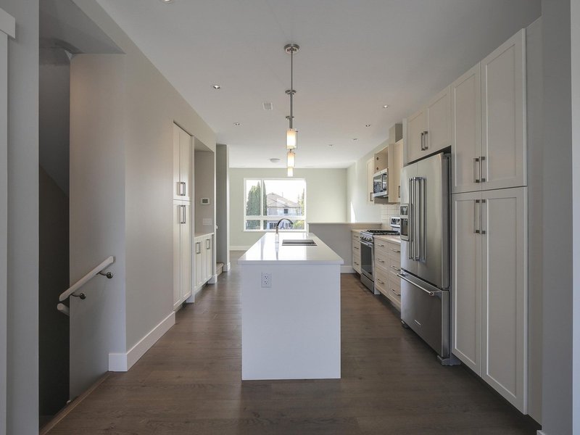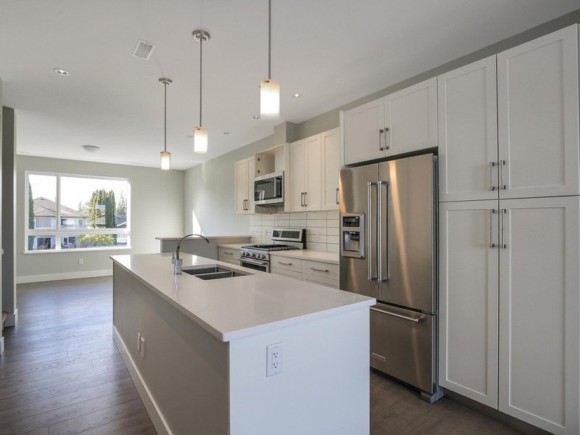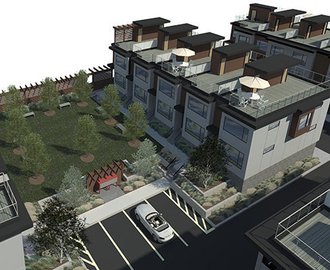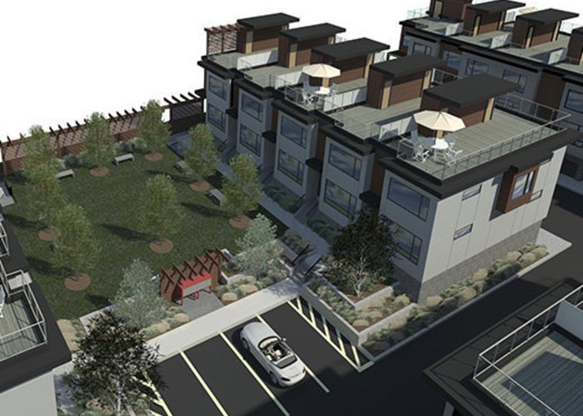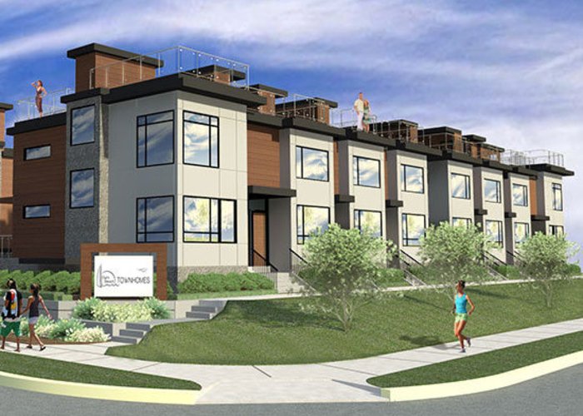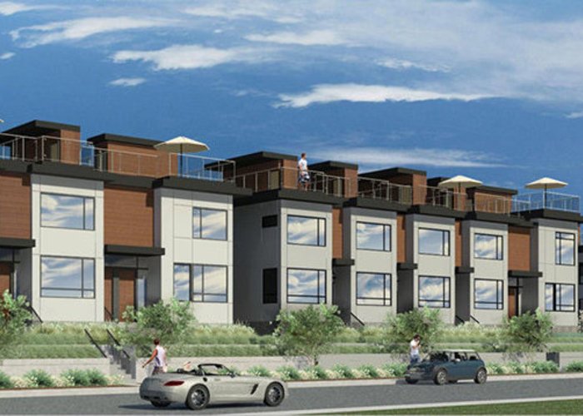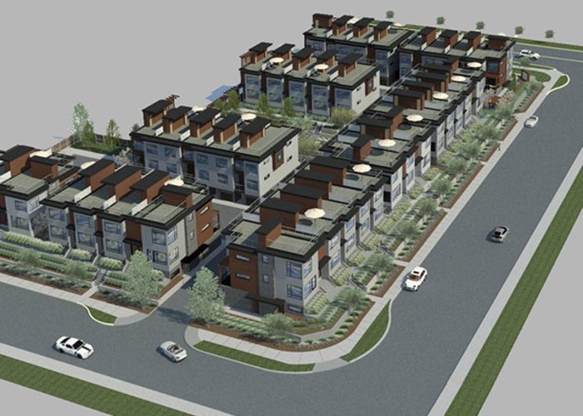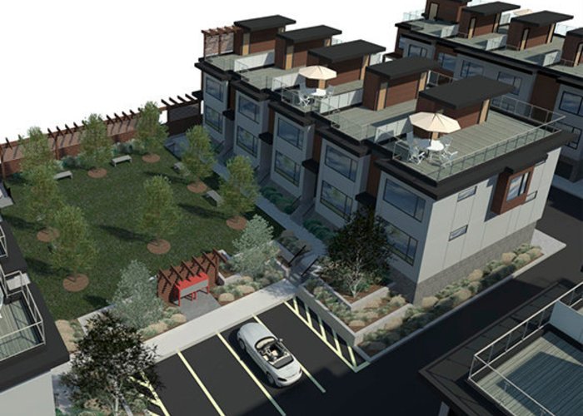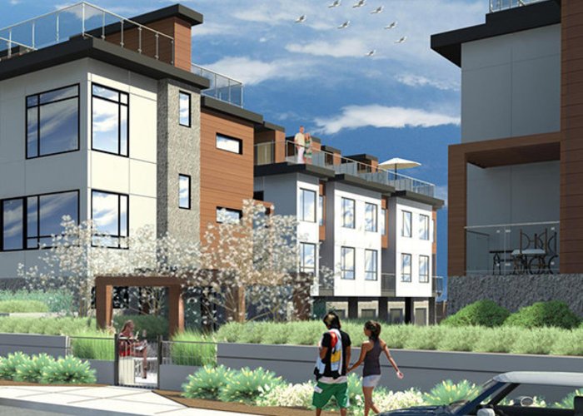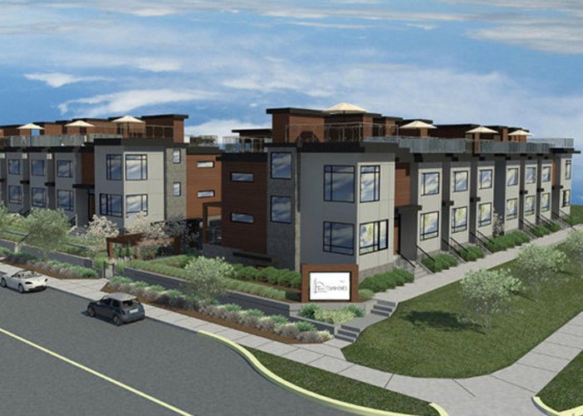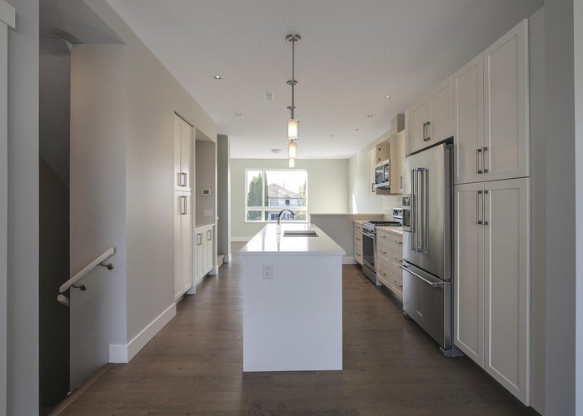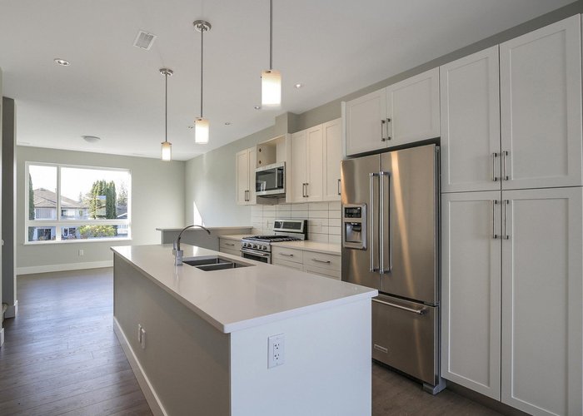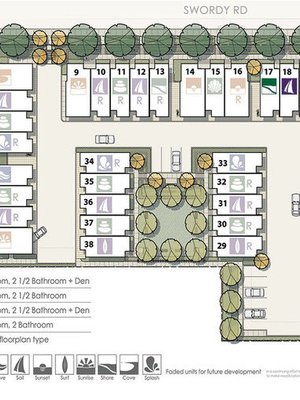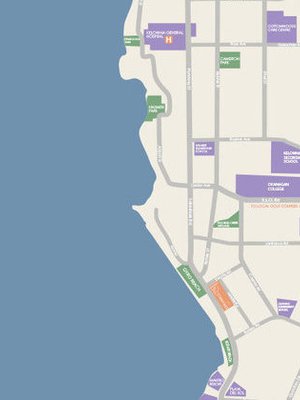Gyro Beach Townhomes - 3505 Lakeshore Road
Kelowna, V1W 3K1
Direct Seller Listings – Exclusive to BC Condos and Homes
Amenities

Building Information
| Building Name: | Gyro Beach Townhomes |
| Building Address: | 3505 Lakeshore Road, Kelowna, V1W 3K1 |
| Levels: | 4 |
| Suites: | 38 |
| Status: | Completed |
| Built: | 2016 |
| Title To Land: | Freehold Strata |
| Building Type: | Strata Townhouses |
| Strata Plan: | KAP8219 |
| Subarea: | Bcnreb |
| Area: | Bcnreb |
| Board Name: | Bc Northern Real Estate Board |
| Management: | Confidential |
| Units in Development: | 38 |
| Units in Strata: | 38 |
| Subcategories: | Strata Townhouses |
| Property Types: | Freehold Strata |
Building Contacts
| Official Website: | www.gyrobeach.ca/ |
| Management: | Confidential |
Construction Info
| Year Built: | 2016 |
| Levels: | 4 |
| Construction: | Frame - Wood |
| Rain Screen: | Full |
| Roof: | Asphalt |
| Foundation: | Concrete Perimeter |
| Exterior Finish: | Mixed |
Features
specialty Features location, Location, Location Fabulous Location In The Heart Of The Trendy Lower Mission District, Across From Gyro Beach |
| Outstanding Amenities Within 5 Min Walking Distance That Include; Shopping, Groceries, Restaurants, Dentists, Doctor Clinics, All Major Banks, Boutique Stores, And Much More |
| All Schooling Levels From 1st Grade To University Are Within 10~15 Min Waling Distance |
| Located On Lakeshore Road, One Of The City’s Major Pedestrian, Cycling Linking Networks |
building Design Taking Advantage Of This Fabulous Location, An Outdoor Living Experience On A Private Rooftop Patio Is A Must, This Design Provides A Unique Extended Living Area |
| Thoughtfully Set Back From Street Front To Create A Privacy Buffer Incorporating; Retaining Walls, Private Sidewalk, Fencing With Gated Entrances For Privacy And Street Appeal Landscaping |
| Fronting Boulevard Sidewalks Completed And Landscaped To City’s Network Specifications |
| City Zoning Allows Some Units To Be Used As Home Based Businesses, These 5 Units Are Strategically Located For Ease Of Access And Have Separate Entrances. |
| Some End Units Have Raised Ceilings, Raised Rooftop Patios And Larger Windows On Upper Level Creating Bookend Features For The Complex. |
exterior Design Elegant Contemporary Style And Trendy Color Selection |
| Unique Quality Materials, Acrylic Stucco, Engineered Composite Wood Siding |
| Strategic Lighting For Property And Building Enhancement |
| Lush, Low Maintenance Drought Tolerant Landscaping |
| Beautifully Landscaped Gated Main Courtyard Entry, With Trellis & Seating Feature |
| Private Courtyard Amenity To Sit, Relax Or Play With The Family |
| Elevated Courtyard Arbor Screening And Perimeter Fencing For Privacy |
| Convenient Guest Parking For Your Family And Friends |
| Multiple Bicycle Racks For Quick And Easy Access |
interior Design Contemporary Open Design Living Area With 9ft Ceilings Throughout The Main Level |
| Extra High Ceiling And Door At Front Entrance For A Unique Spacious Welcome |
| Large Boastful Windows Bringing Natural Light Throughout The Entire House |
| Every Master Bedroom Features An Elegant En-suite |
| Spacious Walk-in Closets Off Master To Comfortably Fit Both His And Her Clothing |
| Bedroom Level Laundry Closet With Hook Ups For Stacking Washer And Dryer |
| Above Standard Finishing And Features Included With Every Unit. |
| Choice Of Three Color Pallets With Designer Chosen Materials |
| Pre-wired For; Alarm, Smart Home Security, Internet, & Tv Completely Up To Rooftop Patio |
| Additional Conduit For Future Installation For Fiber Optics |
| Convenient Gas Connections For Bbq On Main Deck, Rooftop Patio, Kitchen Gas Stove/oven Rough In And Gas Dryer Rough In. |
| High Efficiency Gas Forced Air Furnace And High Efficiency Gas Water Heater |
| Central Forced Air Condtiioning Throughout |
rooftop Patio Deck Finished With Exotic Natural Hard Wood Panels On Leveling Pedestals For Ease Of Access For Servicing Below Deck Surface. |
| Full Height Staircase With Windowed Entry Door And Rooftop Storage Room |
| Wood Timber Trellis At Stair Tower For Sun Shading |
| Glass Railings For Entire Patio With 5ft Obscure Panels Between Units For Privacy |
| Gas Outlet For Bbq Connection For Those Sunset Dinners |
| Water Hose Connection To Conveniently Clean The Patio Or Water Plants |
garage Two Or Three Car Garages Fully Insulated For Year Round Weather Protection |
| Superior 8ft High Doors To Accommodate Vehicles With Ski / Luggage Racks |
| Electric Door Opener, Gear Drive Jackshaft Model For Maximum Ceiling Clearance |
| Separate Exterior Garage Entrance For Alternative Garage & House Access |
| Extra Space For Storing Sports Equipment, Bikes, Personal Belongings & Tools Etc. |
upgrade Options And Packages Material Choices, Cabinets, Hardwood Flooring And Granite Countertops |
| Kitchen Appliance Package; Bosch Package Or Gas Range Or Induction |
| Under Counter Built-in Wine Fridge |
| Bathroom Porcelain Tile Option, Main Or Ensuite |
| Bathroom In-floor Heating Option, Main Or Ensuite |
| Built-in Central Vacuum System |
| Window Blind Coverings |
| Rooftop Wetbar Includes; Sink, Cabinet, Fridge & Roll Up Door |
| Elevator - 4 Storey Residential (from Garage To Rooftop Patio) |
| Garage 4 Post Vehicle Hoist |
inclusive Features interior Contemporary Open Design Living Area With 9ft Ceilings Throughout The Main Level |
| Extra High Ceiling And Door At Front Entrance For A Unique Spacious Welcome |
| Large Boastful Windows Bringing Natural Light Throughout The Entire House |
| Every Master Bedroom Features An Elegant En-suite |
| Spacious Walk-in Closets Off Master To Comfortably Fit Both His And Her Clothing |
| Bedroom Level Laundry Closet With Hook Ups For Stacking Washer And Dryer |
| Above Standard Finishing And Features Included With Every Unit. |
| Choice Of Three Color Pallets With Designer Chosen Materials |
bathrooms Contemporary Under Mount Rectangular Lavatory In All Bathrooms |
| Beautiful Wall Mount Chrome Low Flow Single Lever Italian Classic Faucets Throughout All Bathrooms |
| convenient One Piece Bath/shower Combination In Main Bathroom |
| En-suite Includes Elegant Frameless Clear Glass Sliding Shower |
| Low Consumption, Insulted Tank For Sound Reduction Porcelain Water Closet |
kitchen Elegant Double Bowl 8 Inch Deep Undermount Granite Composite Sink |
| Beautiful Chrome Low Flow Single Lever Italian Classic Faucets |
| Adjustable European Style Chrome Hinges |
| Soft Close Drawer Slides With Quality Ball Bearing Slides For Pan Drawers |
| 6” Tubular Chrome Design Handles For Cabinets And Drawers |
| Built In Under Counter Wood Finished Wine Storage Rack |
| Your Choice Of Two Different Colored 3/4” Quartz Manufactured Countertop |
| Your Choice Of Three Different Styled Laminate Finish Cabinets |
| Contemporary Styled Linear Glass/quartz/stone Stripped Back Splash |
appliances All Stainless Steel Appliances Including: |
| Kitchenaid French Door Refrigerator With Ice And Water Dispenser |
| Kitchenaid Ceran Top Self Clean Range |
| Kitchenaid Built In Dishwasher |
| Kitchenaid Combination Range Hood / 2.0 Cu. Ft. Microwave |
| Conveniently Installed Central Vacuum Rough In With Vacpan |
finishing White 3 ½” Profile Door And Window Trim Casing & 5” Profile Baseboard Trim |
| contemporary White Panel Hollow Core Doors With 3 Hinges |
| Contemporary White Panel Hollow Core Bi-fold Closet Doors |
| Chrome Knurled Handle With A Tubular Lever Design |
| 2 Scheme High Performance Prime Plus General Paint, With Two Coat Finish |
| White 2’ Faux Wood Blinds Throughout The House |
| Front Door Keyless Entry Lock |
flooring Main Floor Includes Your Choice Of Three Different Color Engineered Laminate 4 Inch Wide Planks With 5 Mil Wear Surface |
| Entry To Home Includes Natural Slate 12” X 12” Tiles |
| Upper Floor And Stairs Your Choice Of Three Different Color Loop Nylon Carpet With 7/16” Chip Foam Underlay |
| Bathroom Floors Include 12” X 24” Porcelain Tiles |
lighting & Electrical Elegant Essex Series Brushed Nickel/chrome Half Opal Glass Lights |
| Dinning Area 3 Light Chandelier, Island 5 ½” Pendants C/w Dimmers |
| Led Pot Lighting For Under Kitchen Cabinet And Ceiling |
| Main Entry Staircase Lighting |
| Pre-wired For Alarm And Smart Home Security |
| Pre-wired For Internet And Tv Cable Complete To Rooftop Patio |
| Additional Conduit For Future Installation For Fiber Optics |
heating & Air Conditioning 92% High Efficiency Forced Air Gas Furnace |
| 90% High Efficiency Gas Water Heater |
| Central Forced Air Conditioning |
| Decorative Registers On Main Floor And Plastic Registers Elsewhere |
| Convenient Gas Connections For Bbq On Main Deck, Rooftop Patio, Kitchen Gas Stove/oven Rough In And Gas Dryer Rough In. |
garage Two Or Three Car Garages Fully Insulated For Year Round Weather Protection |
| Superior 8ft High Doors To Accommodate Vehicles With Ski / Luggage Racks |
| Electric Door Opener, Gear Drive Jackshaft Model For Maximum Ceiling Clearance |
| Separate Exterior Garage Entrance For Alternative Garage & House Access |
| Extra Space For Storing Sports Equipment, Bikes, Personal Belongings & Tools Etc. |
rooftop Patio Deck Finished With Exotic Natural Hard Wood Panels On Leveling Pedestals For Ease Of Access For Servicing Below Deck Surface. |
| Full Height Staircase With Windowed Entry Door And Rooftop Storage Room |
| Wood Timber Trellis At Stair Tower For Sun Shading |
| Glass Railings For Entire Patio With 5ft Obscure Panels Between Units For Privacy |
| Gas Outlet For Bbq Connection For Those Sunset Dinners |
| Water Hose Connection To Conveniently Clean The Patio Or Water Plants |
exterior Elegant Contemporary Style And Trendy Color Selection |
| Unique Quality Materials, Acrylic Stucco, Engineered Composite Wood Siding |
| Strategic Lighting For Property And Building Enhancement |
| lush, Low Maintenance Drought Tolerant Landscaping |
| Beautifully Landscaped Gated Main Courtyard Entry, With Trellis & Seating Feature |
| Private Courtyard Amenity To Sit, Relax Or Play With The Family |
| Elevated Courtyard Arbor Screening And Perimeter Fencing For Privacy |
| Convenient Guest Parking For Your Family And Friends |
| Multiple Bicycle Racks For Quick And Easy Access |
Description
Gyro Beach Townhomes - 3505 Lakeshore Road, Kelowna, BC V1W 3K1, Canada. Strata plan number KAP8219. Crossroads are Lakeshore Road and Swordy Road. Gyro Beach Townhomes features 38, 4-storey townhomes. Developed by Northern Lights Land Development Corporation. Design by Novation Design Studio.
Nearby parks include Fascieux Creek Wetland and West Avenue Park. Nearby schools include The Lil' Cottage Educational Daycare, Raymer Elementary, KLO Middle and Casorso Elementary. The closest grocery stores are M&M Meat Shops, Save On Foods, Kelowna, BC, Canada and Abaco Health. Nearby coffee shops include Focus Cafe, Focus Cafe and Roasted Bean Coffee House The. There are 11 restaurants within a 15 minute walk including Smack DAB, Wild Apple Restaurant & Lounge and Cafe Marmello.
Nearby Buildings
| Building Name | Address | Levels | Built | Link |
|---|---|---|---|---|
| Caban AT Gyro Beach | 3377 Lakeshore Road | 6 | 2024 |
Disclaimer: Listing data is based in whole or in part on data generated by the Real Estate Board of Greater Vancouver and Fraser Valley Real Estate Board which assumes no responsibility for its accuracy. - The advertising on this website is provided on behalf of the BC Condos & Homes Team - Re/Max Crest Realty, 300 - 1195 W Broadway, Vancouver, BC
