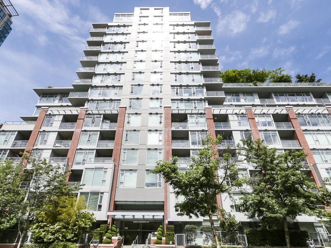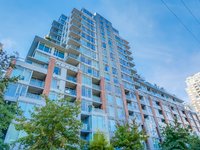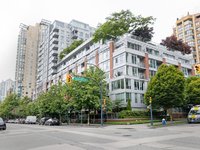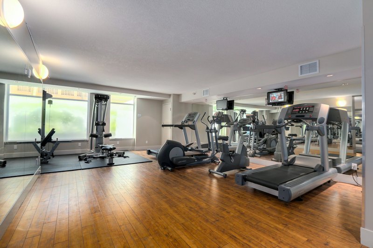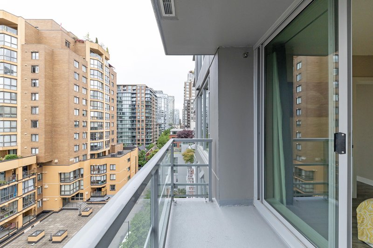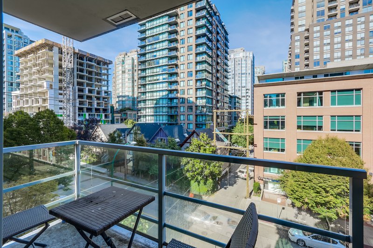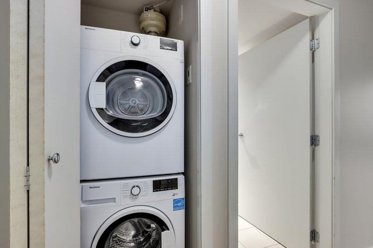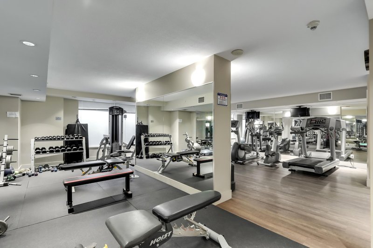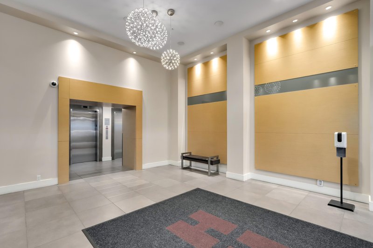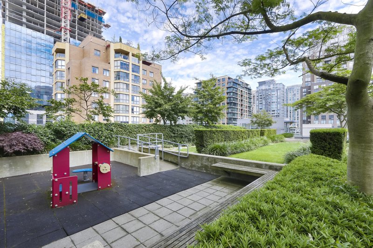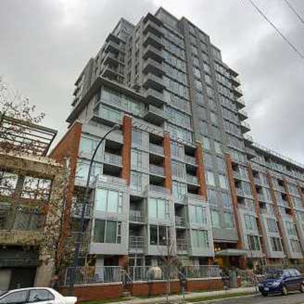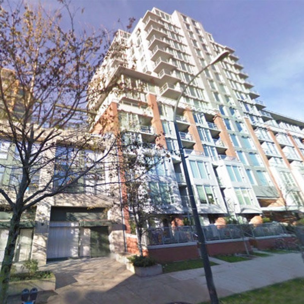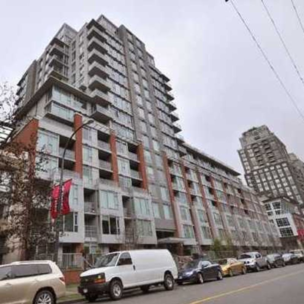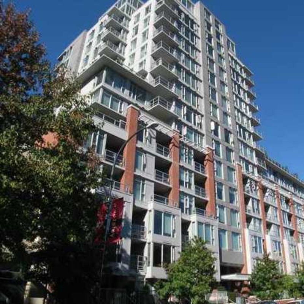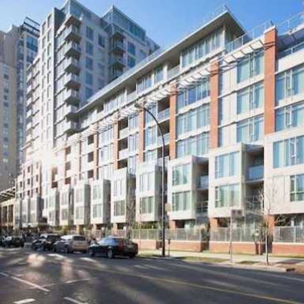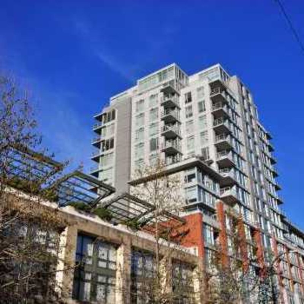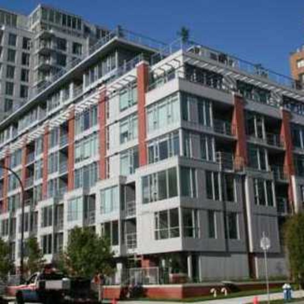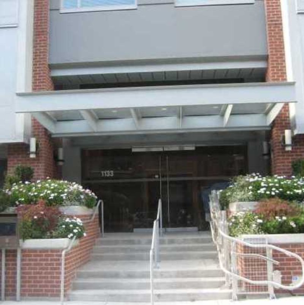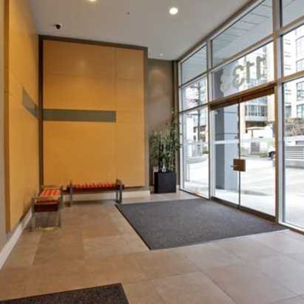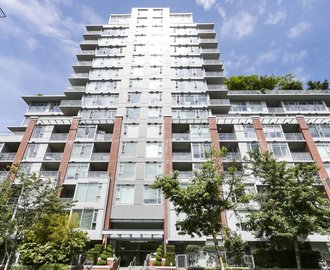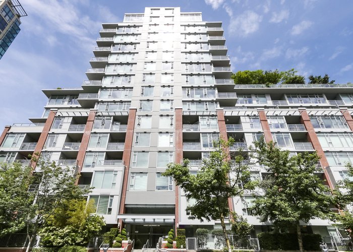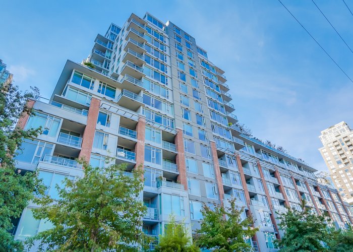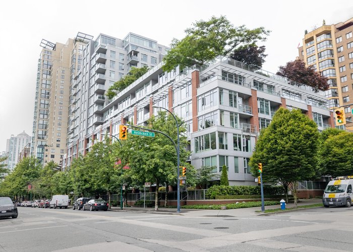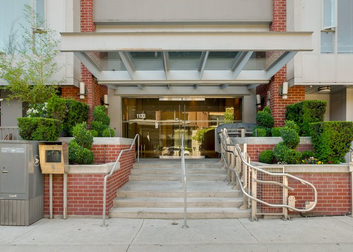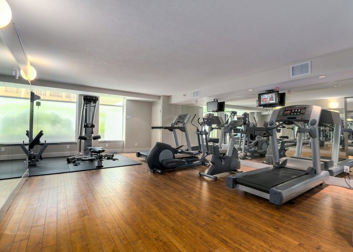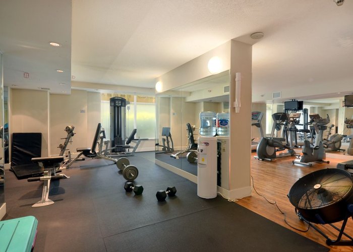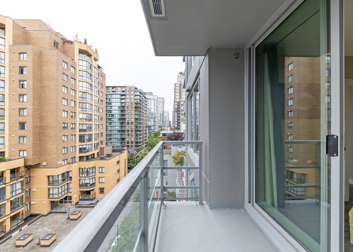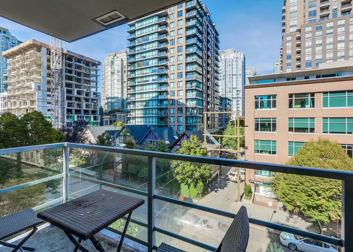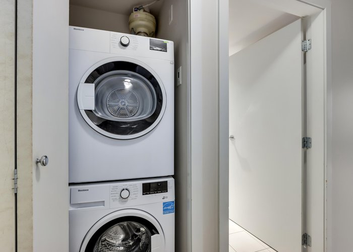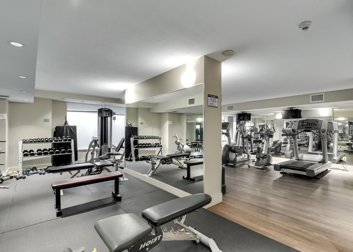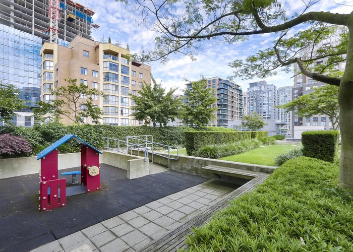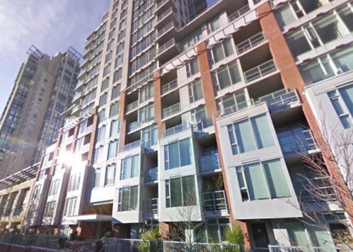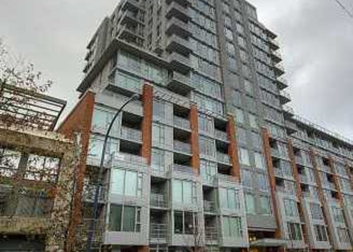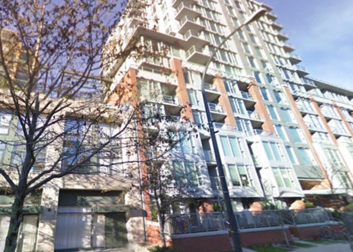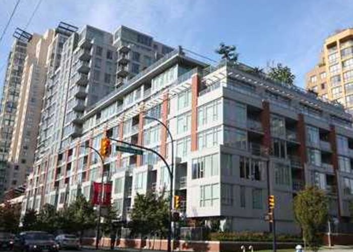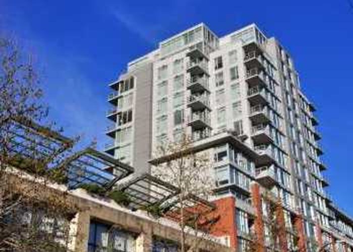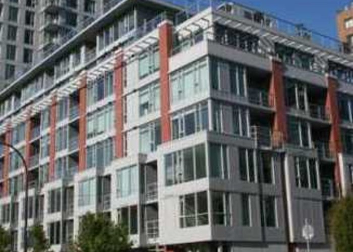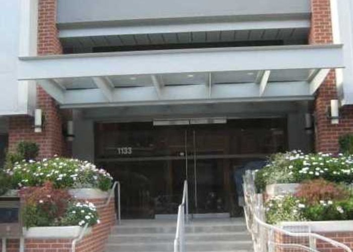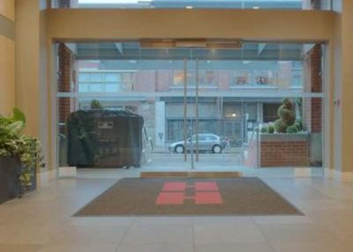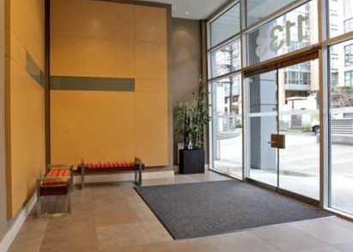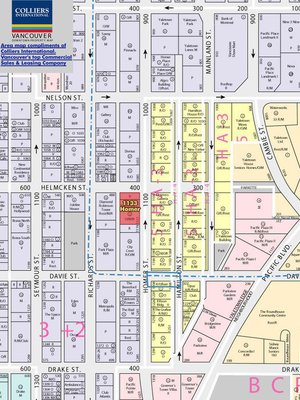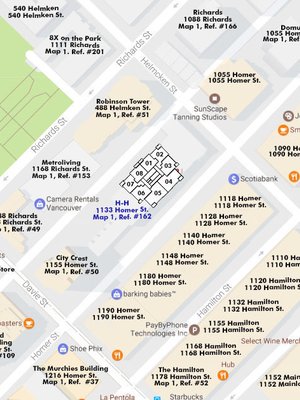H&H - 1133 Homer Street
Vancouver, V6B 0B1
Direct Seller Listings – Exclusive to BC Condos and Homes
For Sale In Building & Complex
| Date | Address | Status | Bed | Bath | Price | FisherValue | Attributes | Sqft | DOM | Strata Fees | Tax | Listed By | ||||||||||||||||||||||||||||||||||||||||||||||||||||||||||||||||||||||||||||||||||||||||||||||
|---|---|---|---|---|---|---|---|---|---|---|---|---|---|---|---|---|---|---|---|---|---|---|---|---|---|---|---|---|---|---|---|---|---|---|---|---|---|---|---|---|---|---|---|---|---|---|---|---|---|---|---|---|---|---|---|---|---|---|---|---|---|---|---|---|---|---|---|---|---|---|---|---|---|---|---|---|---|---|---|---|---|---|---|---|---|---|---|---|---|---|---|---|---|---|---|---|---|---|---|---|---|---|---|---|---|---|
| 04/15/2025 | 706 1133 Homer Street | Active | 2 | 2 | $960,000 ($1,144/sqft) | Login to View | Login to View | 839 | 8 | $492 | $2,787 in 2024 | Stilhavn Real Estate Services | ||||||||||||||||||||||||||||||||||||||||||||||||||||||||||||||||||||||||||||||||||||||||||||||
| 03/26/2025 | 310 1133 Homer Street | Active | 1 | 1 | $639,000 ($1,164/sqft) | Login to View | Login to View | 549 | 28 | $326 | $1,852 in 2024 | Stilhavn Real Estate Services | ||||||||||||||||||||||||||||||||||||||||||||||||||||||||||||||||||||||||||||||||||||||||||||||
| 03/19/2025 | 402 1133 Homer Street | Active | 2 | 2 | $898,000 ($1,036/sqft) | Login to View | Login to View | 867 | 35 | $511 | $2,743 in 2024 | Sotheby''s International Realty Canada | ||||||||||||||||||||||||||||||||||||||||||||||||||||||||||||||||||||||||||||||||||||||||||||||
| 03/18/2025 | 406 1133 Homer Street | Active | 1 | 1 | $798,999 ($1,087/sqft) | Login to View | Login to View | 735 | 36 | $421 | $2,508 in 2024 | Engel & Volkers Vancouver | ||||||||||||||||||||||||||||||||||||||||||||||||||||||||||||||||||||||||||||||||||||||||||||||
| 03/03/2025 | 101 1133 Homer Street | Active | 2 | 3 | $1,349,000 ($1,011/sqft) | Login to View | Login to View | 1334 | 51 | $754 | $4,203 in 2024 | Pemberton Holmes - Cloverdale (VREB) | ||||||||||||||||||||||||||||||||||||||||||||||||||||||||||||||||||||||||||||||||||||||||||||||
| 01/19/2025 | 701 1133 Homer Street | Active | 2 | 2 | $899,000 ($1,117/sqft) | Login to View | Login to View | 805 | 94 | $473 | $2,579 in 2024 | |||||||||||||||||||||||||||||||||||||||||||||||||||||||||||||||||||||||||||||||||||||||||||||||
| 10/21/2024 | 809 1133 Homer Street | Active | 1 | 1 | $699,000 ($1,094/sqft) | Login to View | Login to View | 639 | 184 | $377 | $2,033 in 2024 | Pacific Evergreen Realty Ltd. | ||||||||||||||||||||||||||||||||||||||||||||||||||||||||||||||||||||||||||||||||||||||||||||||
| Avg: | $891,857 | 824 | 62 | |||||||||||||||||||||||||||||||||||||||||||||||||||||||||||||||||||||||||||||||||||||||||||||||||||||||
Sold History
| Date | Address | Bed | Bath | Asking Price | Sold Price | Sqft | $/Sqft | DOM | Strata Fees | Tax | Listed By | ||||||||||||||||||||||||||||||||||||||||||||||||||||||||||||||||||||||||||||||||||||||||||||||||
|---|---|---|---|---|---|---|---|---|---|---|---|---|---|---|---|---|---|---|---|---|---|---|---|---|---|---|---|---|---|---|---|---|---|---|---|---|---|---|---|---|---|---|---|---|---|---|---|---|---|---|---|---|---|---|---|---|---|---|---|---|---|---|---|---|---|---|---|---|---|---|---|---|---|---|---|---|---|---|---|---|---|---|---|---|---|---|---|---|---|---|---|---|---|---|---|---|---|---|---|---|---|---|---|---|---|---|---|
| 03/20/2025 | 1402 1133 Homer Street | 1 | 1 | $735,000 ($1,145/sqft) | Login to View | 642 | Login to View | 35 | $370 | $2,152 in 2024 | |||||||||||||||||||||||||||||||||||||||||||||||||||||||||||||||||||||||||||||||||||||||||||||||||
| 02/02/2025 | 321 1133 Homer Street | 1 | 1 | $729,800 ($1,130/sqft) | Login to View | 646 | Login to View | 13 | $383 | $2,075 in 2024 | Rennie & Associates Realty Ltd. | ||||||||||||||||||||||||||||||||||||||||||||||||||||||||||||||||||||||||||||||||||||||||||||||||
| 10/07/2024 | 619 1133 Homer Street | 1 | 1 | $689,900 ($1,158/sqft) | Login to View | 596 | Login to View | 104 | $332 | $1,952 in 2023 | FaithWilson Christies International Real Estate | ||||||||||||||||||||||||||||||||||||||||||||||||||||||||||||||||||||||||||||||||||||||||||||||||
| 09/17/2024 | 906 1133 Homer Street | 1 | 1 | $750,000 ($1,176/sqft) | Login to View | 638 | Login to View | 9 | $377 | $2,199 in 2024 | |||||||||||||||||||||||||||||||||||||||||||||||||||||||||||||||||||||||||||||||||||||||||||||||||
| 07/16/2024 | 103 1133 Homer Street | 2 | 3 | $1,225,000 ($962/sqft) | Login to View | 1274 | Login to View | 140 | $754 | $3,723 in 2023 | Royal LePage - Wolstencroft | ||||||||||||||||||||||||||||||||||||||||||||||||||||||||||||||||||||||||||||||||||||||||||||||||
| 06/27/2024 | 323 1133 Homer Street | 1 | 1 | $765,000 ($1,041/sqft) | Login to View | 735 | Login to View | 10 | $434 | $2,247 in 2023 | Sotheby''s International Realty Canada | ||||||||||||||||||||||||||||||||||||||||||||||||||||||||||||||||||||||||||||||||||||||||||||||||
| 06/04/2024 | 702 1133 Homer Street | 2 | 2 | $899,000 ($1,102/sqft) | Login to View | 816 | Login to View | 8 | $467 | $2,578 in 2023 | Century 21 In Town Realty | ||||||||||||||||||||||||||||||||||||||||||||||||||||||||||||||||||||||||||||||||||||||||||||||||
| 05/31/2024 | 415 1133 Homer Street | 1 | 1 | $648,000 ($1,089/sqft) | Login to View | 595 | Login to View | 15 | $358 | $1,966 in 2023 | Sutton Centre Realty | ||||||||||||||||||||||||||||||||||||||||||||||||||||||||||||||||||||||||||||||||||||||||||||||||
| Avg: | Login to View | 743 | Login to View | 42 | |||||||||||||||||||||||||||||||||||||||||||||||||||||||||||||||||||||||||||||||||||||||||||||||||||||||
Open House
| 706 1133 HOMER STREET open for viewings on Saturday 26 April: 1:00 - 3:00PM |
Strata ByLaws
Pets Restrictions
| Pets Allowed: | 2 |
| Dogs Allowed: | Yes |
| Cats Allowed: | Yes |
Amenities

Building Information
| Building Name: | H&H |
| Building Address: | 1133 Homer Street, Vancouver, V6B 0B1 |
| Levels: | 16 |
| Suites: | 192 |
| Status: | Completed |
| Built: | 2008 |
| Title To Land: | Freehold Strata |
| Building Type: | Strata |
| Strata Plan: | BCS3027 |
| Subarea: | Downtown VW |
| Area: | Vancouver West |
| Board Name: | Real Estate Board Of Greater Vancouver |
| Management: | Self Managed |
| Units in Development: | 190 |
| Units in Strata: | 192 |
| Subcategories: | Strata |
| Property Types: | Freehold Strata |
Building Contacts
| Official Website: | www.hhyaletown.com |
| Designer: |
Byu Design
phone: 604-801-5330 email: [email protected] |
| Marketer: |
Rennie Marketing Systems
phone: 604-682-2088 email: [email protected] |
| Architect: |
Ibi/hb Architects
phone: 604-683-8797 email: [email protected] |
| Developer: |
Chandler Development Group Inc.
phone: 6046920111 |
| Management: | Self Managed |
Construction Info
| Year Built: | 2008 |
| Levels: | 16 |
| Construction: | Concrete |
| Rain Screen: | Full |
| Roof: | Other |
| Foundation: | Concrete Perimeter |
| Exterior Finish: | Concrete |
Maintenance Fee Includes
| Garbage Pickup |
| Gardening |
| Gas |
| Hot Water |
| Management |
| Recreation Facility |
Features
| Stainless Steel Appliances |
| Granite Or Quartzite Counters |
| High-spout Faucets |
| Halogen Lighting |
| Spa-white Undermount Sink |
| The Relaxing Tub Comes With Armrests |
| Frameless Glass Showers And Double Vanities |
| 100 Per Cent Wool Loop Carpets |
| Electric Fireplaces |
| In-suite Washer And Dryer |
| Green Courtyard |
| Bike Room |
| Elevator |
| Fully Equipped Exercise Centre |
| Roof Top Gardens |
| Playground |
| Secure Underground Parking |
Description
H&H - 1133 Homer Street, Vancouver, BC V6B 2Y1, BCS3027 - located in Downtown area of Vancouver West, near the crossroads Homer Street and Davie Street. H&H is only steps to Marinaside Crescent and Quayside Marina, the hottest Seawall mid-station along False Creek North with a hosts of waterfront amenities, parks and cool shops like Urban Fare. CSIL Canadian As A Second Language Institute, Spa Beauty+Welness Centre, Exhale Yoga Pilates & Dance Studios, Helmcken Park, Pacific Chiropractic, Massage Therapy, Bambu The Salon, Starbucks Coffee, Dairy Queen, Royal Bank, Blenz Coffee, Yaletown YYoga, 24-7 Fitness in Yaletown, Kostuik Gallery, Shoppers Drug Mart, BC PLace, Costco, Edgewater Casino, Plaza of Nations Marina, Coopers Park with Seaside Bicycle Route, David Lam Park, Urban Fare, Roundhouse Community Arts and Recreation Centre, Emery Bames Park, Choices Market and Contemporary Art Gallery are within minutes of walk. Restaurants in the neighbourhood area La Terazza, Games Big Fish, Earls, Yaletown Keg Steakhouse and Bar, Urban Thai Bistro, Hapa Izakaya, Cactus Club Cafe, George Lounge, Fresh Japanese Take out, Drew Cooks and much more. H&H is just 4 blocks to the financial district and 3 blocks to Robson Street. The bus stops near the complex, Yaletown-Roundhouse Skytrain Station is less than 5-minute walk away and Stadium-Chinatown Skytrain Station is 15-minute walk away. Chandler Development Group Inc. quality built H&H in 2008. This 16-level concrete building has mixed exterior finishing and full rain screen. H&H features 192 modern homes offering studios ranging from 500-650 sq. ft, one bedroom and one bedroom plus flex space homes 557-753 sq. ft., 2 bedroom and 2 bedrooms + flex space homes are 800-900 sq. ft., townhomes range from 1180-1200 sq. ft. and penthouse homes are 1180-1200 sq. ft. The suites feature clean, lean architecture with heart stopping city views. H&H looks out over heritage buildings artfully converted to boutique shops and services, and wonderful view corridors to the False Creek waterfront, Cambie Street, City Hall and the Dome. The suite interiors come in a choice of Manhattan (silvery grey with undertones of grape for the cabinetry, limestone tiles and carpet) or Santa Monica (the natural richness of teak brown and creamy white). H&H kitchens feature with brand-name stainless steel appliances, granite or quartzite counters with high-spout faucets, some even have islands and all have stainless steel backsplashes and recessed halogen lighting. The bathrooms offer sassy stainless-steel faucets adorn the spa-white undermount sink and the relaxing tub comes with armrests. Most homes feature frameless glass showers and double vanities. The stylish living spaces are floored in giant tiles and 100 per cent wool loop carpets, electric fireplaces and in-suite washer and dryer. H&H is landscaped with a green courtyard at the lane and two spacious roof gardens open to the sky and the city views. This building has great amenities that include a bike room, an elevator, a fully equipped exercise centre, a roof top gardens with childrens playground and secure underground parking.
Building Floor Plates
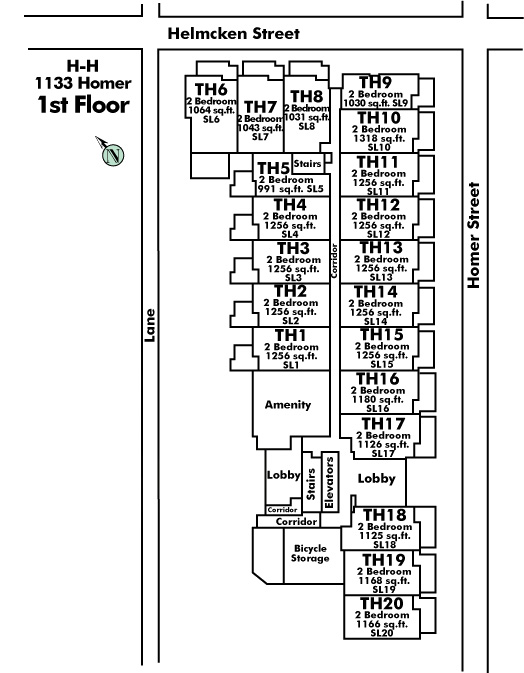
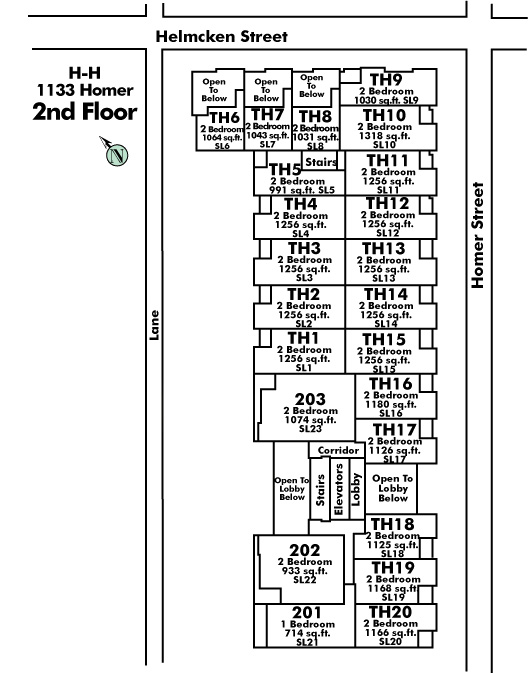
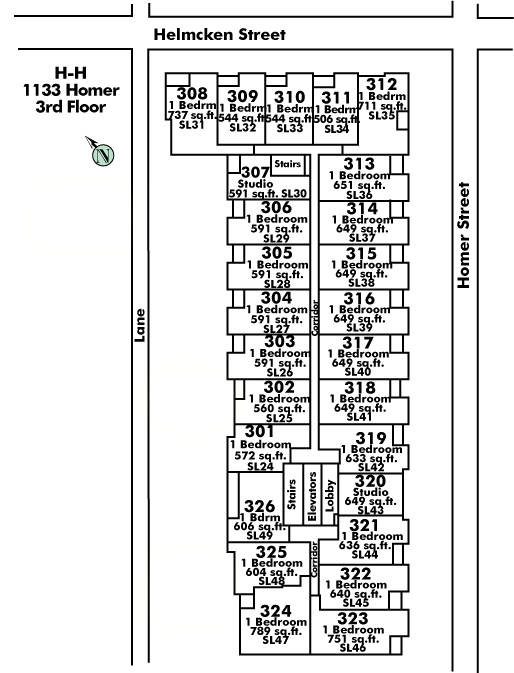
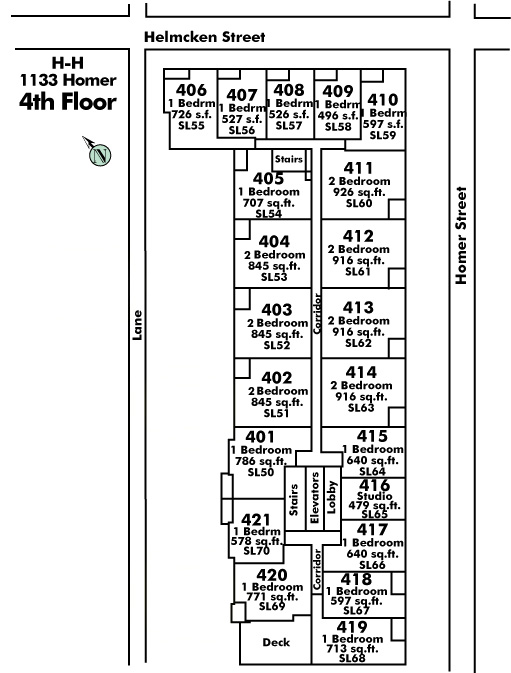
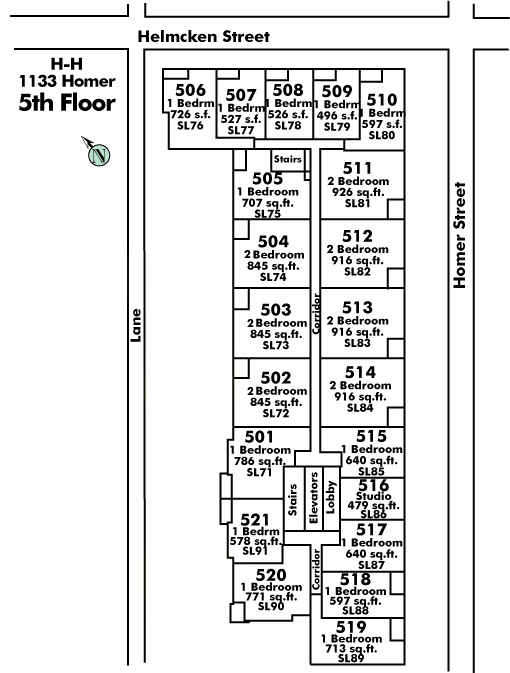
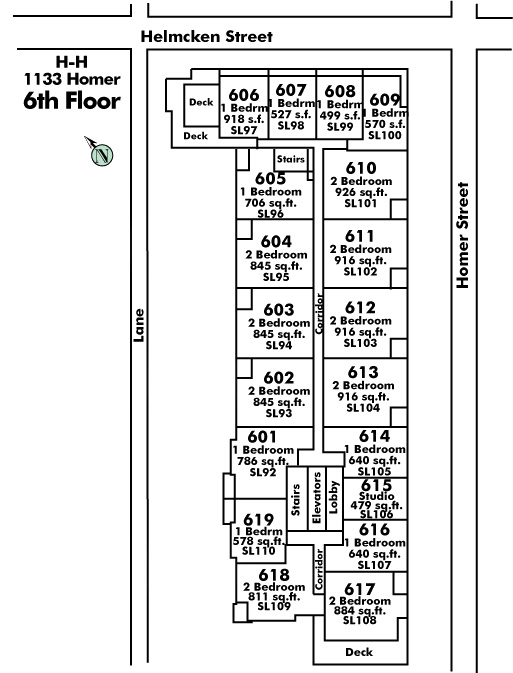
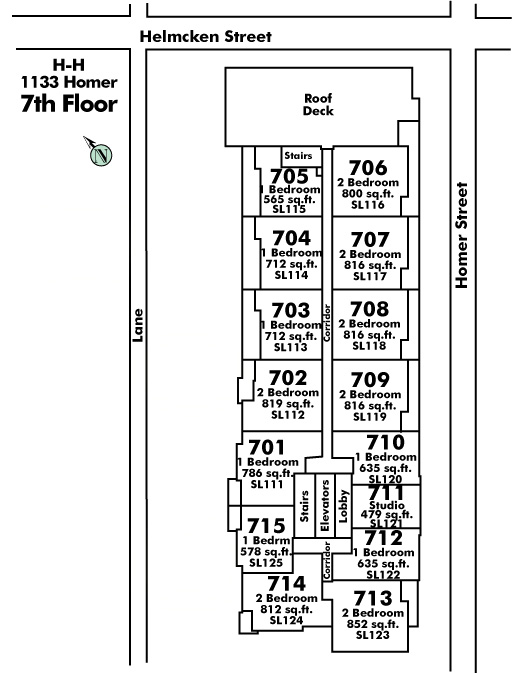
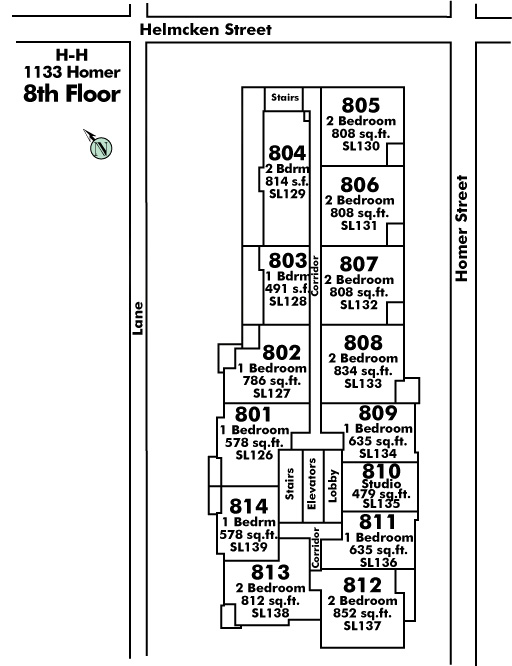
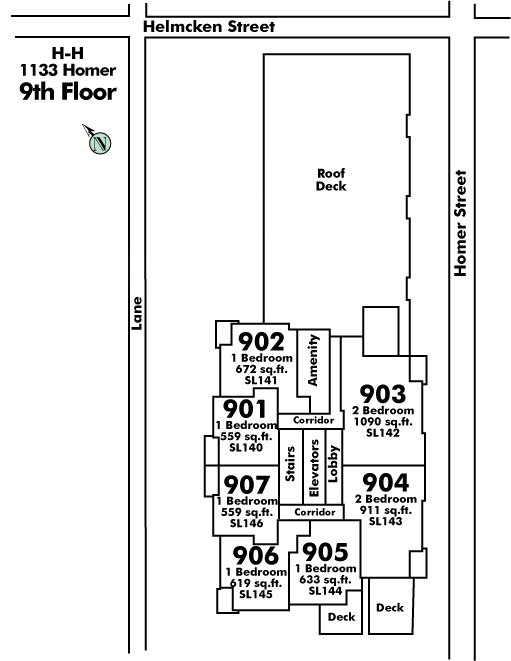
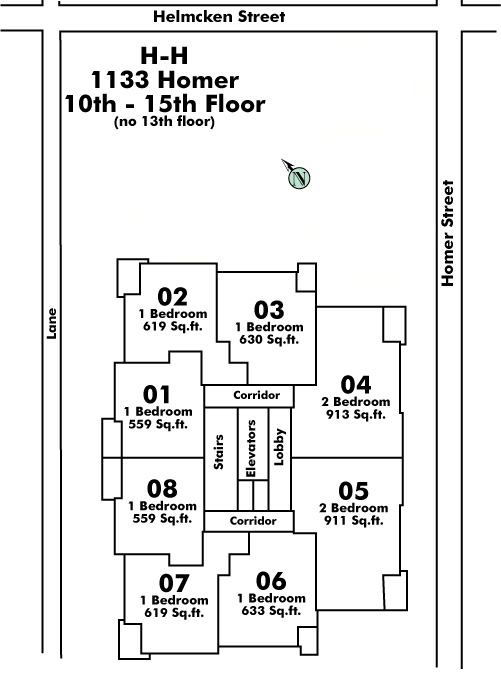
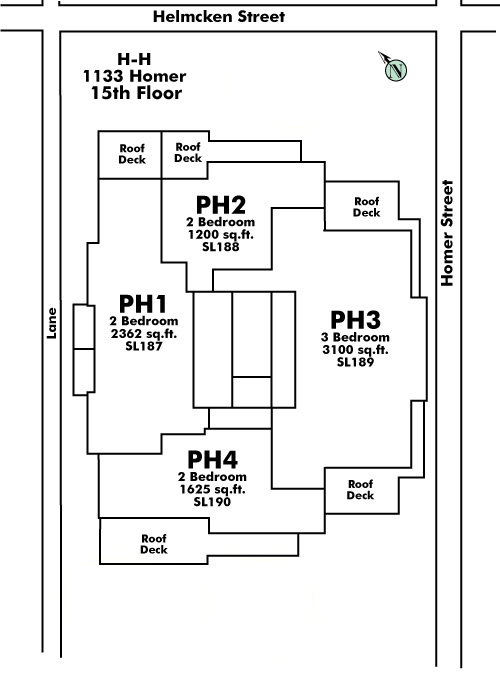
Nearby Buildings
Disclaimer: Listing data is based in whole or in part on data generated by the Real Estate Board of Greater Vancouver and Fraser Valley Real Estate Board which assumes no responsibility for its accuracy. - The advertising on this website is provided on behalf of the BC Condos & Homes Team - Re/Max Crest Realty, 300 - 1195 W Broadway, Vancouver, BC
