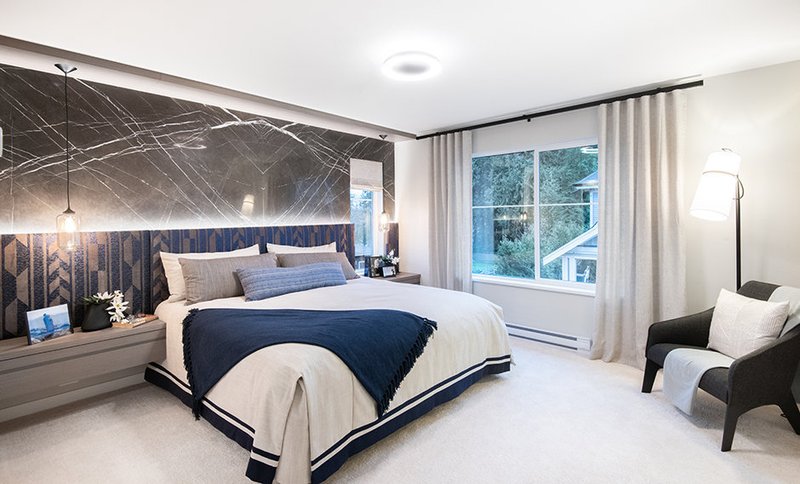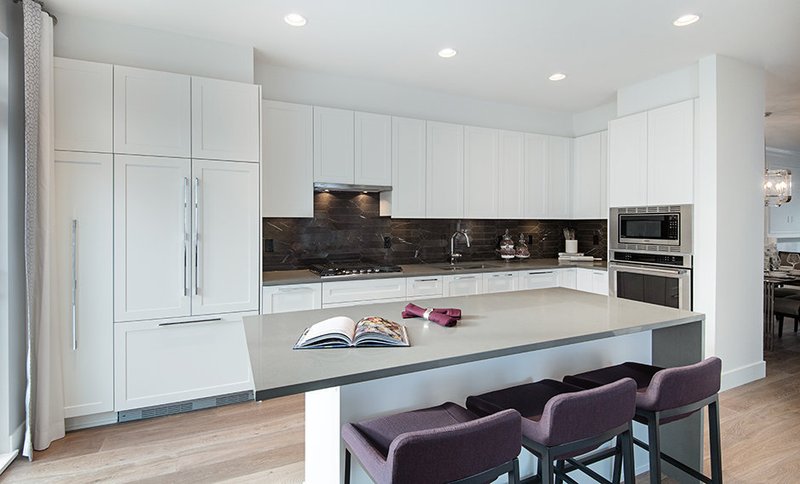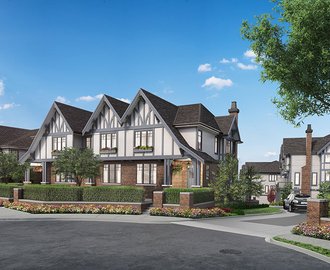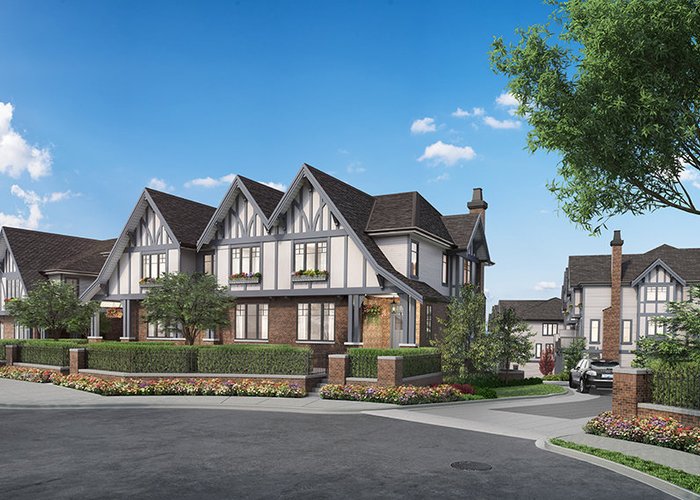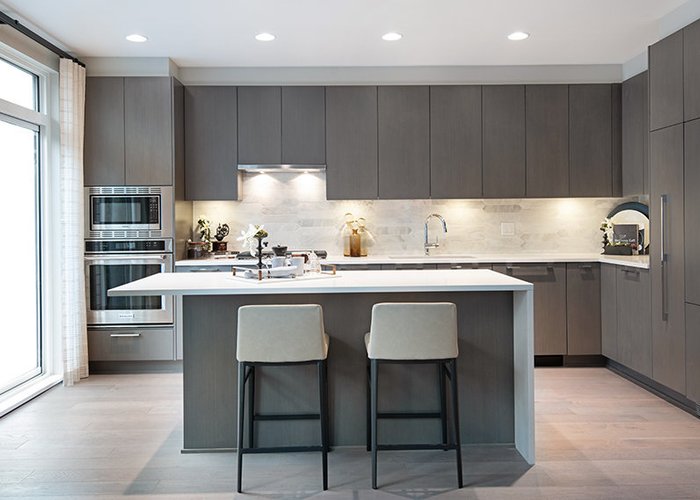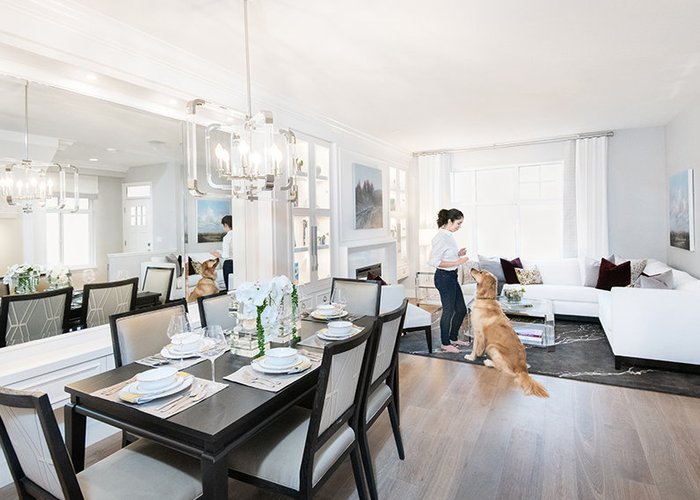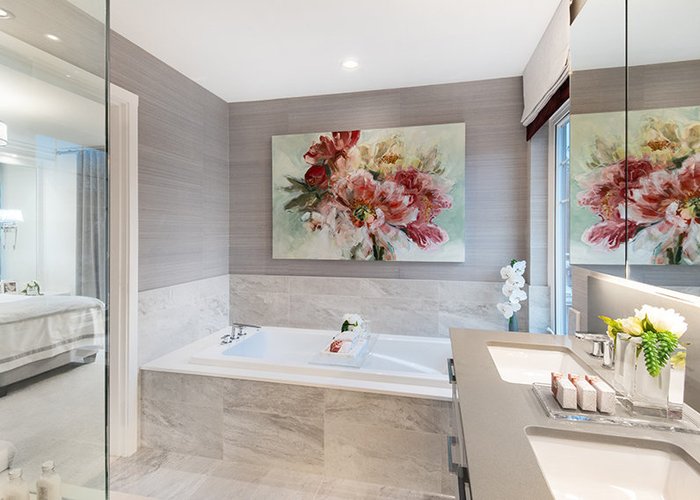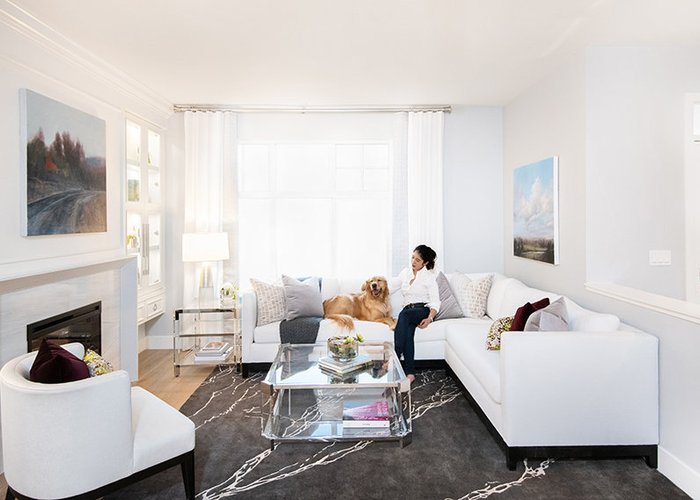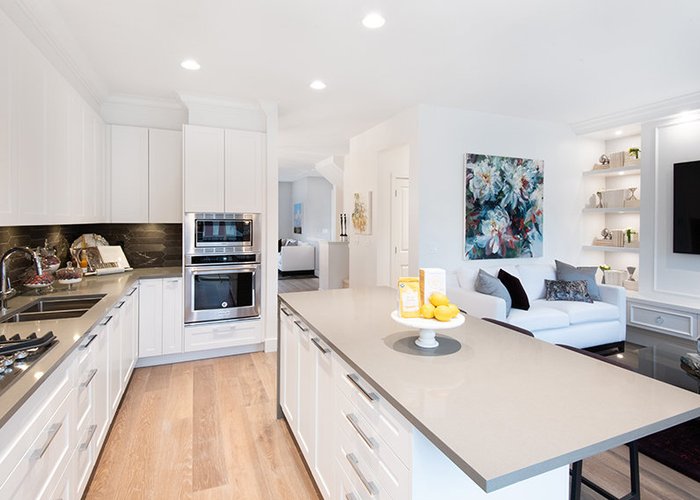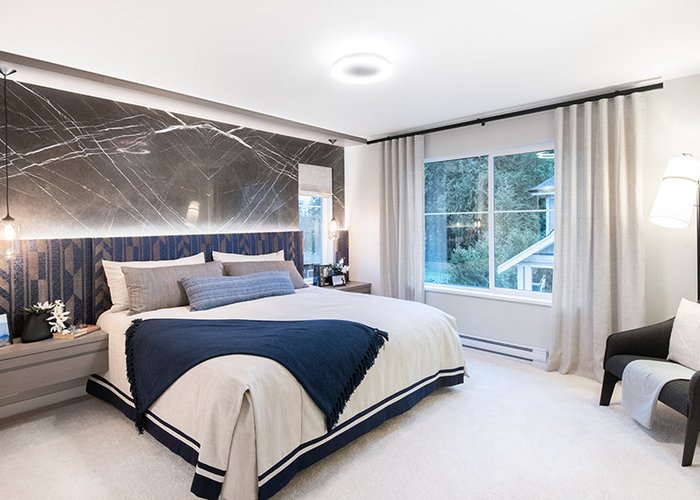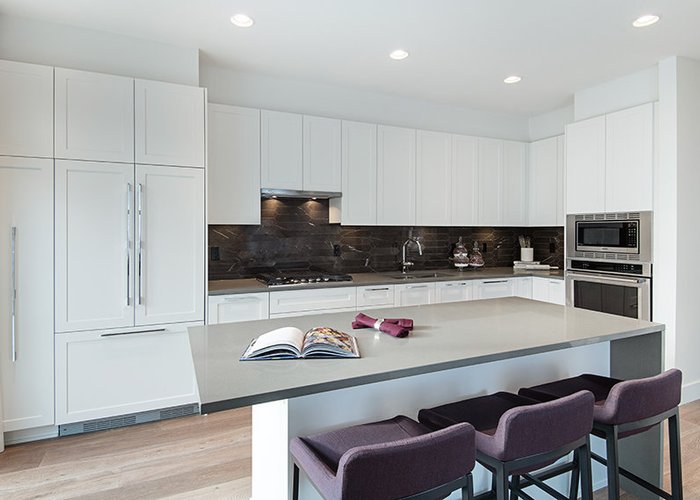Hadleigh On The Park - 3306 Princeton Ave
Coquitlam, V3E 0G2
Direct Seller Listings – Exclusive to BC Condos and Homes
For Sale In Building & Complex
| Date | Address | Status | Bed | Bath | Price | FisherValue | Attributes | Sqft | DOM | Strata Fees | Tax | Listed By | ||||||||||||||||||||||||||||||||||||||||||||||||||||||||||||||||||||||||||||||||||||||||||||||
|---|---|---|---|---|---|---|---|---|---|---|---|---|---|---|---|---|---|---|---|---|---|---|---|---|---|---|---|---|---|---|---|---|---|---|---|---|---|---|---|---|---|---|---|---|---|---|---|---|---|---|---|---|---|---|---|---|---|---|---|---|---|---|---|---|---|---|---|---|---|---|---|---|---|---|---|---|---|---|---|---|---|---|---|---|---|---|---|---|---|---|---|---|---|---|---|---|---|---|---|---|---|---|---|---|---|---|
| 03/17/2025 | 52 3306 Princeton Ave | Active | 4 | 5 | $1,438,888 ($640/sqft) | Login to View | Login to View | 2248 | 31 | $413 | $5,166 in 2024 | Sutton Group-West Coast Realty (Langley) | ||||||||||||||||||||||||||||||||||||||||||||||||||||||||||||||||||||||||||||||||||||||||||||||
| Avg: | $1,438,888 | 2248 | 31 | |||||||||||||||||||||||||||||||||||||||||||||||||||||||||||||||||||||||||||||||||||||||||||||||||||||||
Sold History
| Date | Address | Bed | Bath | Asking Price | Sold Price | Sqft | $/Sqft | DOM | Strata Fees | Tax | Listed By | ||||||||||||||||||||||||||||||||||||||||||||||||||||||||||||||||||||||||||||||||||||||||||||||||
|---|---|---|---|---|---|---|---|---|---|---|---|---|---|---|---|---|---|---|---|---|---|---|---|---|---|---|---|---|---|---|---|---|---|---|---|---|---|---|---|---|---|---|---|---|---|---|---|---|---|---|---|---|---|---|---|---|---|---|---|---|---|---|---|---|---|---|---|---|---|---|---|---|---|---|---|---|---|---|---|---|---|---|---|---|---|---|---|---|---|---|---|---|---|---|---|---|---|---|---|---|---|---|---|---|---|---|---|
| 03/14/2025 | 46 3306 Princeton Ave | 4 | 5 | $1,693,900 ($623/sqft) | Login to View | 2720 | Login to View | 2 | $525 | $5,801 in 2024 | Royal LePage Sterling Realty | ||||||||||||||||||||||||||||||||||||||||||||||||||||||||||||||||||||||||||||||||||||||||||||||||
| 01/01/2025 | 38 3306 Princeton Ave | 4 | 5 | $1,579,800 ($639/sqft) | Login to View | 2471 | Login to View | 49 | $405 | $4,328 in 2023 | Royal LePage Sterling Realty | ||||||||||||||||||||||||||||||||||||||||||||||||||||||||||||||||||||||||||||||||||||||||||||||||
| 07/31/2024 | 64 3306 Princeton Ave | 4 | 5 | $1,350,000 ($647/sqft) | Login to View | 2088 | Login to View | 30 | $363 | $3,965 in 2022 | Royal First Realty | ||||||||||||||||||||||||||||||||||||||||||||||||||||||||||||||||||||||||||||||||||||||||||||||||
| Avg: | Login to View | 2426 | Login to View | 27 | |||||||||||||||||||||||||||||||||||||||||||||||||||||||||||||||||||||||||||||||||||||||||||||||||||||||
Amenities
Building Information
| Building Name: | Hadleigh On The Park |
| Building Address: | 3306 Princeton Ave, Coquitlam, V3E 0G2 |
| Levels: | 3 |
| Suites: | 88 |
| Status: | Completed |
| Built: | 2020 |
| Title To Land: | Freehold Strata |
| Building Type: | Strata Townhouses |
| Strata Plan: | EPP66574 |
| Subarea: | Burke Mountain |
| Area: | Coquitlam |
| Board Name: | Real Estate Board Of Greater Vancouver |
| Management: | Profile Properties Ltd. |
| Management Phone: | 604-464-7548 |
| Units in Development: | 88 |
| Units in Strata: | 88 |
| Subcategories: | Strata Townhouses |
| Property Types: | Freehold Strata |
Building Contacts
| Official Website: | www.polyhomes.com/community/hadleigh/ |
| Architect: |
Formwerks Architectural
phone: 604-683-5441 email: [email protected] |
| Developer: |
Polygon
phone: 604-877-1131 |
| Management: |
Profile Properties Ltd.
phone: 604-464-7548 email: [email protected] |
Features
homes With Character Nestled In A Special Enclave Of Coquitlam’s Picturesque Burke Mountain You’ll Find Polygon’s Newest Addition To This Nature-rich Family-friendly Community, Hadleigh On The Park |
| Hadleigh On The Park Makes A Strong First Impression With Classic Tudor-style Architecture Featuring Brick Cladding, Steep Sloping Gable Roofs And Elegant Wood Bracket Details |
| Streetscapes Impress With Sophisticated Custom Black Metal Fencing And Individual Entry Gates With Brick Piers On Street Fronting Homes |
| The Hadleigh Entry Drive Is Marked With A Substantial Brick Monument With Lit Feature Walls To Lead The Way To Your Home |
| Warm And Welcoming Front Entry Doors With Transom Windows, Doorbells And Large Handsets Add Character |
| Enjoy The Convenience Of A Central Children's Play Area |
warm And Welcoming Interiors Warm Engineered Hardwood Flooring Throughout Main Level Living Areas Sets The Tone For Tasteful Design |
| Homes Feature Overheight 9' Ceilings In Main Living Areas |
| Convenient Main Floor Powder Room With Vanity, Engineered Stone Countertop And Tile Flooring |
| Plush And Durable Carpeting Puts Comfort At Your Feet In Bedrooms |
| Choose From Two Designer Interior Colour Schemes: Onyx And Pearl |
| Expansive Low-e Glass Windows Improve Energy Efficiency And Protect Interiors Against Uv Light |
| Horizontal Mini Blinds On Windows And Vertical Blinds On Sliding Doors Included |
| Enjoy A Comfortable Environment With Electric Baseboard Heat And Individually Controlled Thermostats |
elegant And Efficient Kitchens Modern Flat-panel Wood Or Painted White Shaker CabinetryIs Elegantly Matched With Contemporary Chrome Pulls |
| Engineered Hardwood Flooring Complements Cabinetry And Is Durable And Easy To Maintain |
| Experience The Luxury Of An Expansive Kitchen Island With Waterfall Edge, Engineered Stone Countertops And Full-height Marble Tile Backsplash |
| Special Cabinet Details Include A Lazy Susan And Pull-out Pantry |
| Soft-closing Hardware For All Cabinet Doors And Drawers |
| Shine A Little Light On Your Work Area With Undercabinet And Recessed Lighting |
| Cleanup Is A Breeze With An Undermount Stainless Steel Sink, Single-lever Low Flow Faucet, And Pullout Vegetable Spray |
| Roll-out Recycling Bins Under The Kitchen Sink Make It Easy For You To Do Your Part For The Environment |
| Sleek Integrated And Stainless Steel Appliances Coordinate Beautifully: |
– 36" Wide 16.8 Cubic Foot Integrated Custom French Door Refrigerator With Pull Out Freezer Drawer And Built In Ice-maker bathrooms That Pamper Enjoy The Convenience Of A Main Floor Powder Room With Stylish Porcelain Tile Flooring And A Contemporary Vanity Sink |
| Retreat To The Master Ensuite Featuring In Floor Heating, A Spa Shower With Frameless Door, Rain Shower Head With Wand And Luxurious Soaker Tub |
| Master Ensuites Also Features Engineered Stone Counters, Dual Rectangular Porcelain Sinks, Built-in Medicine Cabinet, Oversized Mirror With Elegant Lighting, And Additional Under Vanity Lighting |
| Secondary Ensuites Feature A Walk-in Shower And Third Ensuites Have A Bathtub (some Homes) |
| Main Bathrooms Feature A Bathtub With Ceramic Tile Surround, Rectangular Porcelain Sink, Porcelain Tile Flooring, Engineered Stone Countertops And Vanity Lighting |
| All Bathrooms Feature Flat Panel Or Custom Shaker Cabinetry Matched With Decorative Chrome Pulls, Porcelain Tile Flooring, And Dual-flush Toilets |
peace Of Mind Homes Built For Durability In Our West Coast Weather, With Polygon New Generation Technology And State-of-the-art Rain Screen Protection |
| Hard-wired Smoke Detector And Carbon Monoxide Monitors |
| Pedestrian Pathways And Common Areas Are Well-lit |
| Walk In Closets In Master Bedroom Are Equipped With A Secure Wall Safe |
| Comprehensive Warranty Protection By Travelers Insurance Company Of Canada, Including Coverage For: |
– Materials And Labour (2 Years) everyday Conveniences All Homes Are Wired For Technology With Multiple Pre-wired Connections For High-speed Cable And Adsl, Minimum Cat 5e Wiring Throughout, And Cable Television Outlets In Most Bedrooms, Living Rooms And Flex Rooms |
| Two Hose Bibs: One In The Front And One In Rear |
| Laundry Rooms Equipped With Full Sized Side-by-side Front Loading Washer And Dryer, Convenient Countertops For Folding And Sorting Laundry, Upper Cabinets For Ample Storage And Laundry Sinks For Hand Washing Items (some Homes) |
| Vacuum Rough In |
amenities Kids Play Area In The Central Green |
| Pioneer Park Across The Street |
| Public Trails On The Perimeter Of The Site |
Description
Hadleigh on the Park - 3306 Princeton Avenue, Coquitlam, BC V3E 3G8, Canada. Strata plan number EPP66574. Crossroads are Princeton Avenue and Collins Road. A boutique enclave of spacious executive townhomes nestled beside a new park in Coquitlams prestigious Burke Mountain neighbourhood. With nature outside your door and luxury within, this intimate collection of 88 Tudor-inspired townhomes will offer four bedroom homes ranging between approximately 2,100 and 2,450 square feet. Estimated completion in 2019. Developed by Polygon. Designed by Formwerks Architecture.
Nestled at the end of a cul-de-sac in the established Hyde Creek neighbourhood of Burke Mountain, Hadleigh provides an ideal location for families. Nearby schools, parks and other amenities are plentiful while the neighbourhood is family-oriented and peaceful. Directly across the street is the brand new Pioneer Park, which includes an outdoor picnic area, grass sports fields, a hockey and basketball court, and connections to excellent hiking trails in the forest. Residents will enjoy the peace and tranquility of living in a quiet tree-lined residential neighbourhood while still being just a short drive from Coquitlam Town Centre, which includes urban amenities like a SkyTrain station, the family-friendly parades, festivals and outdoor concerts of Town Centre Park, and the abundant shopping of Coquitlam Centre mall.
Disclaimer: Listing data is based in whole or in part on data generated by the Real Estate Board of Greater Vancouver and Fraser Valley Real Estate Board which assumes no responsibility for its accuracy. - The advertising on this website is provided on behalf of the BC Condos & Homes Team - Re/Max Crest Realty, 300 - 1195 W Broadway, Vancouver, BC





