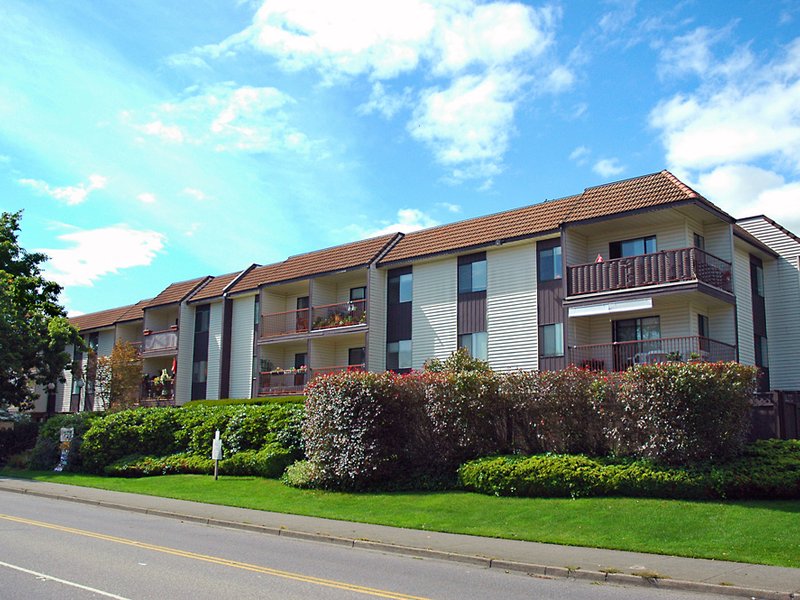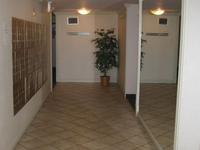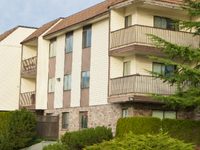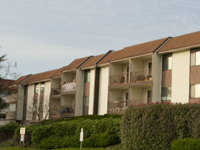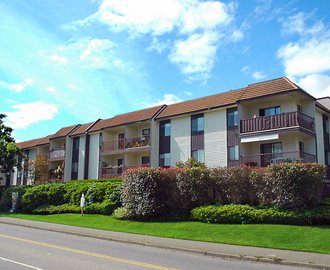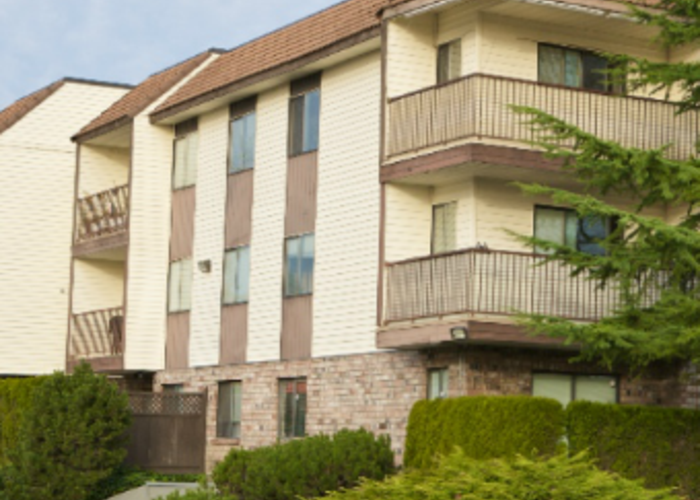Hampton Place - 13775 Avenue
Surrey, V3W 9C5
Direct Seller Listings – Exclusive to BC Condos and Homes
For Sale In Building & Complex
| Date | Address | Status | Bed | Bath | Price | FisherValue | Attributes | Sqft | DOM | Strata Fees | Tax | Listed By | ||||||||||||||||||||||||||||||||||||||||||||||||||||||||||||||||||||||||||||||||||||||||||||||
|---|---|---|---|---|---|---|---|---|---|---|---|---|---|---|---|---|---|---|---|---|---|---|---|---|---|---|---|---|---|---|---|---|---|---|---|---|---|---|---|---|---|---|---|---|---|---|---|---|---|---|---|---|---|---|---|---|---|---|---|---|---|---|---|---|---|---|---|---|---|---|---|---|---|---|---|---|---|---|---|---|---|---|---|---|---|---|---|---|---|---|---|---|---|---|---|---|---|---|---|---|---|---|---|---|---|---|
| 02/25/2025 | 203 13775 Avenue | Active | 1 | 1 | $375,000 ($570/sqft) | Login to View | Login to View | 658 | 50 | $310 | $1,725 in 2025 | Century 21 Coastal Realty Ltd. | ||||||||||||||||||||||||||||||||||||||||||||||||||||||||||||||||||||||||||||||||||||||||||||||
| Avg: | $375,000 | 658 | 50 | |||||||||||||||||||||||||||||||||||||||||||||||||||||||||||||||||||||||||||||||||||||||||||||||||||||||
Sold History
| Date | Address | Bed | Bath | Asking Price | Sold Price | Sqft | $/Sqft | DOM | Strata Fees | Tax | Listed By | ||||||||||||||||||||||||||||||||||||||||||||||||||||||||||||||||||||||||||||||||||||||||||||||||
|---|---|---|---|---|---|---|---|---|---|---|---|---|---|---|---|---|---|---|---|---|---|---|---|---|---|---|---|---|---|---|---|---|---|---|---|---|---|---|---|---|---|---|---|---|---|---|---|---|---|---|---|---|---|---|---|---|---|---|---|---|---|---|---|---|---|---|---|---|---|---|---|---|---|---|---|---|---|---|---|---|---|---|---|---|---|---|---|---|---|---|---|---|---|---|---|---|---|---|---|---|---|---|---|---|---|---|---|
| 11/28/2024 | 110 13775 Avenue | 2 | 1 | $474,900 ($516/sqft) | Login to View | 921 | Login to View | 38 | $439 | $1,964 in 2024 | Angell, Hasman & Associates Realty Ltd. | ||||||||||||||||||||||||||||||||||||||||||||||||||||||||||||||||||||||||||||||||||||||||||||||||
| 10/27/2024 | 309 13775 Avenue | 2 | 1 | $488,800 ($513/sqft) | Login to View | 953 | Login to View | 63 | $446 | $1,963 in 2024 | Century 21 Coastal Realty Ltd. | ||||||||||||||||||||||||||||||||||||||||||||||||||||||||||||||||||||||||||||||||||||||||||||||||
| 10/17/2024 | 119 13775 Avenue | 1 | 1 | $374,888 ($571/sqft) | Login to View | 656 | Login to View | 45 | $310 | $1,739 in 2024 | |||||||||||||||||||||||||||||||||||||||||||||||||||||||||||||||||||||||||||||||||||||||||||||||||
| 07/26/2024 | 116 13775 Avenue | 2 | 1 | $465,900 ($586/sqft) | Login to View | 795 | Login to View | 40 | $366 | $1,688 in 2023 | RE/MAX City Realty | ||||||||||||||||||||||||||||||||||||||||||||||||||||||||||||||||||||||||||||||||||||||||||||||||
| Avg: | Login to View | 831 | Login to View | 47 | |||||||||||||||||||||||||||||||||||||||||||||||||||||||||||||||||||||||||||||||||||||||||||||||||||||||
Strata ByLaws
Pets Restrictions
| Pets Allowed: | 2 |
| Dogs Allowed: | Yes |
| Cats Allowed: | Yes |
Amenities
Building Information
| Building Name: | Hampton Place |
| Building Address: | 13775 Avenue, Surrey, V3W 9C5 |
| Levels: | 3 |
| Suites: | 69 |
| Status: | Completed |
| Built: | 1985 |
| Title To Land: | Freehold Strata |
| Building Type: | Strata |
| Strata Plan: | NWS2266 |
| Subarea: | East Newton |
| Area: | Surrey |
| Board Name: | Fraser Valley Real Estate Board |
| Management: | Fraser Campbell Property Management Ltd. |
| Management Phone: | 604-585-3276 |
| Units in Development: | 69 |
| Units in Strata: | 69 |
| Subcategories: | Strata |
| Property Types: | Freehold Strata |
Building Contacts
| Management: |
Fraser Campbell Property Management Ltd.
phone: 604-585-3276 email: [email protected] |
Construction Info
| Year Built: | 1985 |
| Levels: | 3 |
| Construction: | Frame - Wood |
| Rain Screen: | No |
| Roof: | Tar & Gravel |
| Foundation: | Concrete Perimeter |
| Exterior Finish: | Mixed |
Maintenance Fee Includes
| Caretaker |
| Garbage Pickup |
| Gardening |
| Hot Water |
| Management |
| Snow Removal |
Features
| In-suite Laundry And Shared Laundry |
| Storage |
| Tennis Court |
| Wheelchair Access |
| Secured Underground Parking |
| Caretaker |
| Garden |
Documents
Description
Hampton Place - 13775 74 Ave, Surrey, BC V3W 9C5, NWS2266 - located in East Newton area of Surrey, behind Superstore and near other shops and restaurants like Costco and Canadian Tire. Conveniently close to schools, transit, banks, the wave pool, it is also only a 10 minute drive to central city and skytrain access. Boston Pizza, Shoppers Drug Mart, Canada Safeway, Arbutus Park, Hazelnut Medows Park are within minutes of walk. Frank Hurt Secondary, Bear Creek Elementary, Georges Vanier Elementary, Hyland Elementary and Kivig Elementary in a short stroll. The Hampton Place was built in 1985. There are 69 units in strata and in development. Each of them has 3 levels and frame-wood construction. The maintenance fee includes gardening, caretaker, garbage pickup, hot water and management. Two pets are allowed. Rentals are permitted. This is a family oriented complex. Most homes features are open concept floor plan, large balcony, secured undeground parking as well as plenty of additional open and visitor parking, spacious rooms, in-suite storage, private patio, in-suite or shared laundry. Some units have walk-in closets and mountains view.
Crossroads are 138th St and King George Blvd.
Nearby Buildings
Disclaimer: Listing data is based in whole or in part on data generated by the Real Estate Board of Greater Vancouver and Fraser Valley Real Estate Board which assumes no responsibility for its accuracy. - The advertising on this website is provided on behalf of the BC Condos & Homes Team - Re/Max Crest Realty, 300 - 1195 W Broadway, Vancouver, BC
