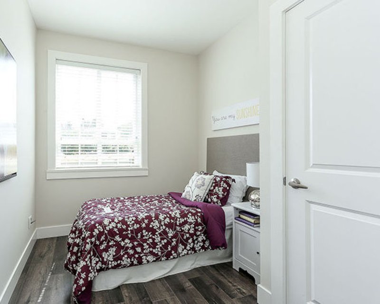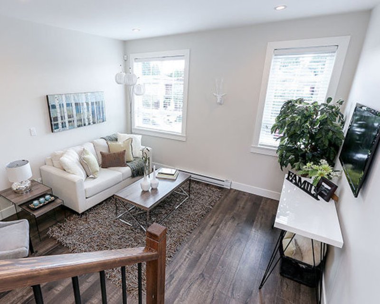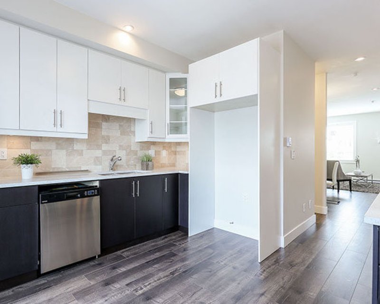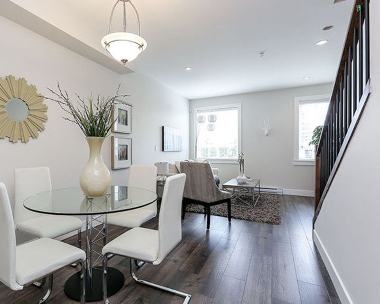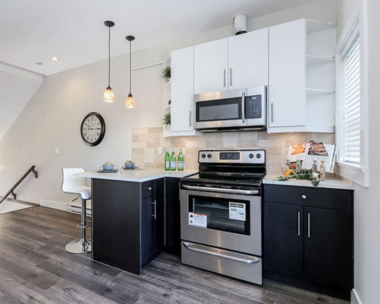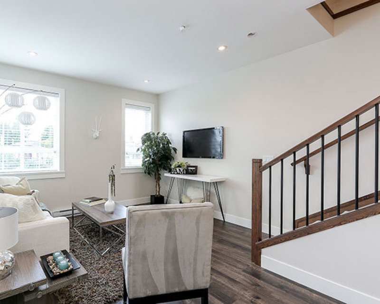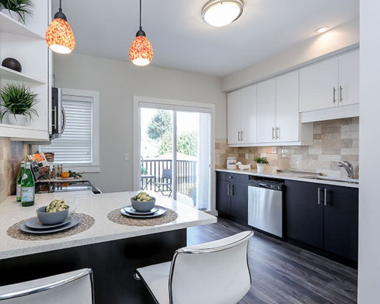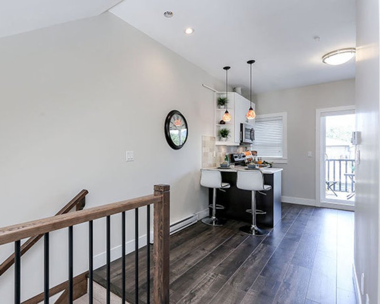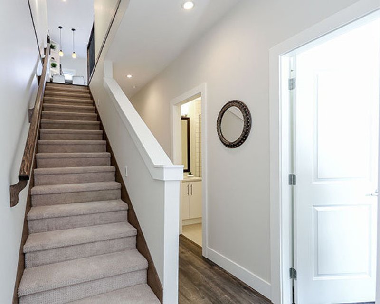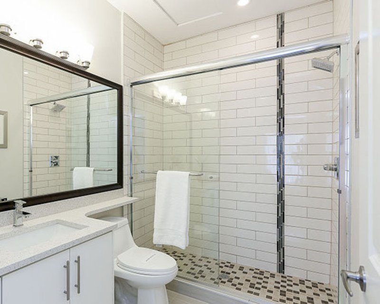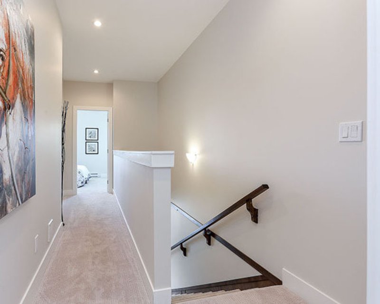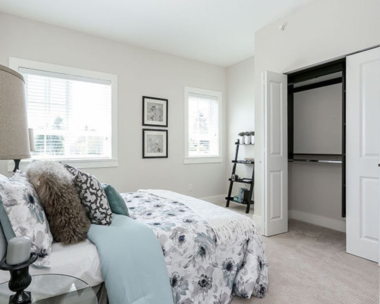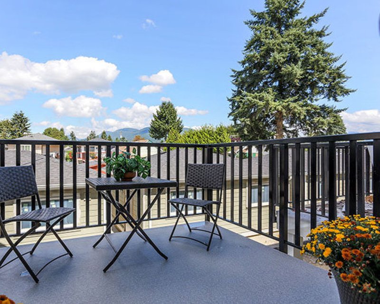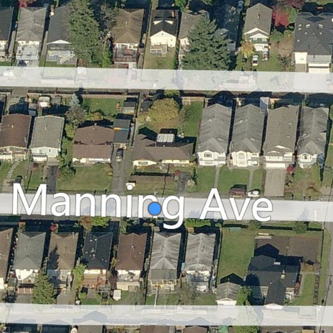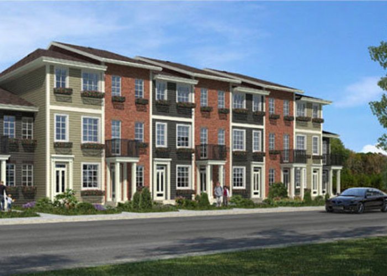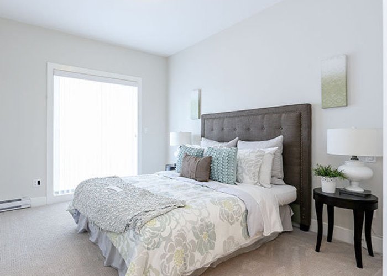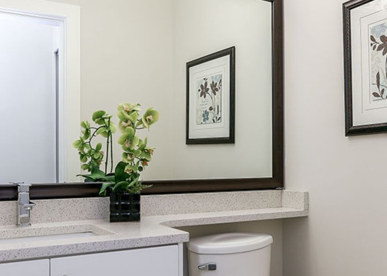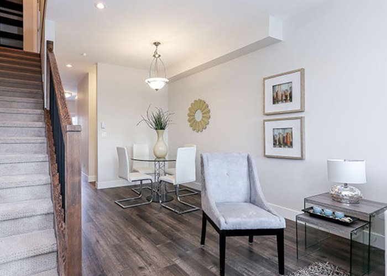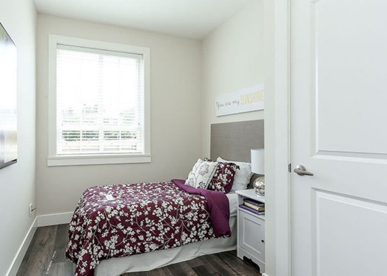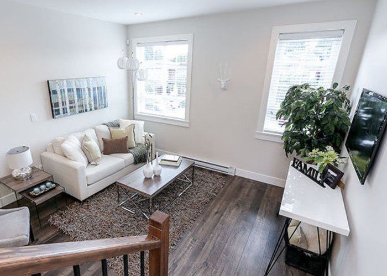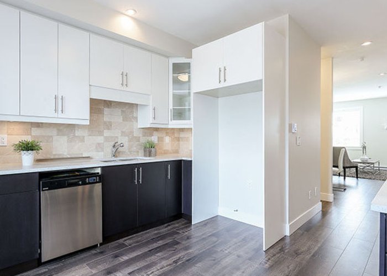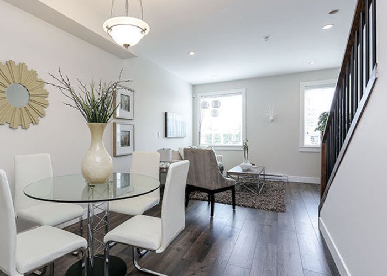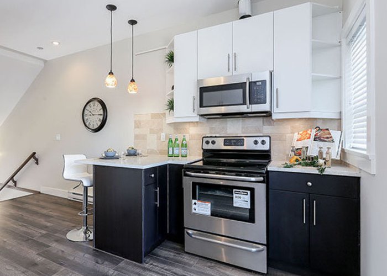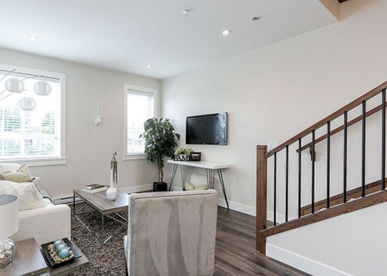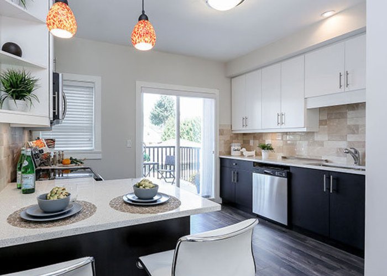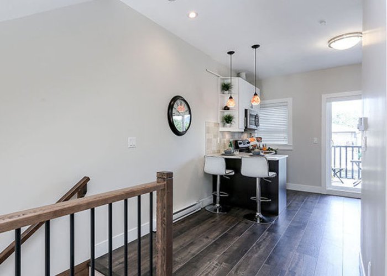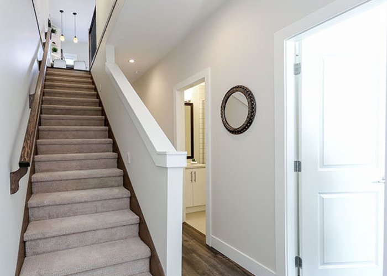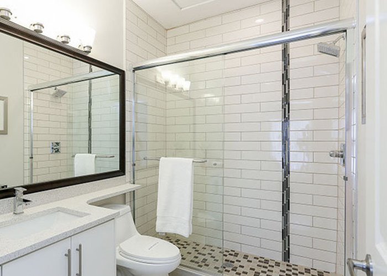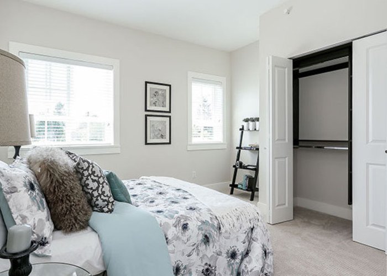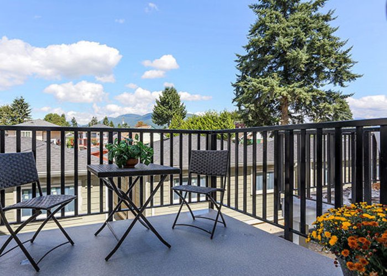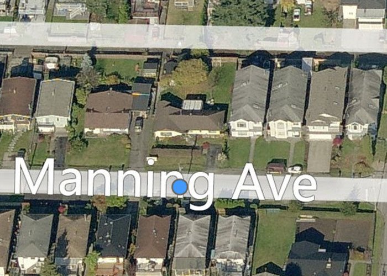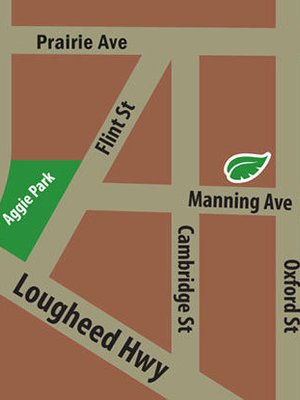Harmony - 1935 Manning Avenue
Port Coquitlam, V3B 1L3
Direct Seller Listings – Exclusive to BC Condos and Homes
Sold History
| Date | Address | Bed | Bath | Asking Price | Sold Price | Sqft | $/Sqft | DOM | Strata Fees | Tax | Listed By | ||||||||||||||||||||||||||||||||||||||||||||||||||||||||||||||||||||||||||||||||||||||||||||||||
|---|---|---|---|---|---|---|---|---|---|---|---|---|---|---|---|---|---|---|---|---|---|---|---|---|---|---|---|---|---|---|---|---|---|---|---|---|---|---|---|---|---|---|---|---|---|---|---|---|---|---|---|---|---|---|---|---|---|---|---|---|---|---|---|---|---|---|---|---|---|---|---|---|---|---|---|---|---|---|---|---|---|---|---|---|---|---|---|---|---|---|---|---|---|---|---|---|---|---|---|---|---|---|---|---|---|---|---|
| 08/01/2024 | 5 1935 Manning Avenue | 3 | 4 | $959,000 ($567/sqft) | Login to View | 1692 | Login to View | 2 | $345 | $3,123 in 2024 | Team 3000 Realty Ltd. | ||||||||||||||||||||||||||||||||||||||||||||||||||||||||||||||||||||||||||||||||||||||||||||||||
| Avg: | Login to View | 1692 | Login to View | 2 | |||||||||||||||||||||||||||||||||||||||||||||||||||||||||||||||||||||||||||||||||||||||||||||||||||||||
Amenities

Building Information
| Building Name: | Harmony |
| Building Address: | 1935 Manning Avenue, Port Coquitlam, V3B 1L3 |
| Levels: | 2 |
| Suites: | 9 |
| Status: | Completed |
| Built: | 2015 |
| Title To Land: | Freehold Strata |
| Building Type: | Strata |
| Strata Plan: | EPS2734 |
| Subarea: | Glenwood PQ |
| Area: | Port Coquitlam |
| Board Name: | Real Estate Board Of Greater Vancouver |
| Units in Development: | 9 |
| Units in Strata: | 9 |
| Subcategories: | Strata |
| Property Types: | Freehold Strata |
Building Contacts
| Official Website: | harmonytownhouses.com/ |
Construction Info
| Year Built: | 2015 |
| Levels: | 2 |
| Construction: | Brick |
| Rain Screen: | Full |
| Roof: | Asphalt |
| Foundation: | Concrete Perimeter |
| Exterior Finish: | Other |
Maintenance Fee Includes
| Management |
Features
exterior Boutique Style Spacious Townhomes With Private Entries |
| Georgian-style Architect With Hardy Plank Siding And Thin Brick |
| Energy Efficient Windows Fill Homes With Natural Light |
| Large Decks, Patios And Private Fenced Yards Extend The Outdoor Living Space |
| Single Car Garage And Parking In The Rear Includes Remote Control Garage Electric Door |
| Additional Parking On Driveway |
interior Finishing’s Choice Of Dark Or Light Flooring |
| 9 Foot Ceilings Throughout All 3 Levels |
| Main Floor Powder Room In all Units |
| Carpeting In The Bedrooms |
| Horizontal 2” White Blinds On Windows And Sliding Doors |
| Electric Baseboards Heat With Individually Controlled Thermostats |
| Laminated Flooring On Main And Second Floor |
| Electric Fireplaces |
kitchens Soft Close Cabinet Doors And Drawers |
| Quartz Countertops And imported Ceramic Tile Backsplash |
| Stainless Steel Appliance Package Includes Microwave |
| Microwave Hood Fan |
| Under Mounted Double Stainless Steel Sink |
| Pendant Lighting Over Kitchen Bar |
| Pot Lights Throughout |
bathrooms Main Floor Powder Room With Porcelain Tile Flooring |
| Master Ensuite Has Luxurious Glass Shower With Rain Shower Head, Quarts Counter tops, porcelain Sinks And Porcelain Floor Tiles |
| Bathtub With Ceramic Tile Surround |
| Ceramic Tile Floor And Quartz Countertops |
| Auto Sensor Lights In Powder Room |
thoughtful Detail Built In Closet Shelving |
| Cable Outlets |
| Conveniently Located Internet Connections For High Speed access In Multiple Locations |
| Water Hose Connections Front And Back Yards |
| Laundry Room With Space For A Stacked Or Side-by-side Machines |
| Auto Sensor Light In Staircase |
safety In Mind Secure Deadbolt Front Entry Door With Coded Locks |
| Hard Wired Smoke Detectors Thought |
| Auto Sensor Light At The Rear Of The Town Homes |
| Rain Screen Construction |
Description
Harmony - 1935 Manning Avenue, Port Coquitlam, BC V3B 1L3, Canada. Strata plan number EPS2734. Crossroads are Manning Avenue and Oxford Street. These 9, 2-storey custom contemporary town homes include modern, efficient floor plans with all the comforts and charm that you would expect from a new modern home. Completed in 2015. These Georgian style homes with vintage-inspired architecture are certified and built green with the latest technology. Developed by Built by Sirus Familamiri. Maintenance fees include management.
Nearby parks include McLean Park, Wellington Park, Westward Park and Fox Park. The closest schools are Ecole Kwayhquitlum Middle School, James Park Elementary School, Minnekhada Middle School and Ecole des Pionniers. Nearby grocery stores are Fruiticana, Save-On-Foods and Natureway Farm Market (Port Coquitlam).
Nearby Buildings
Disclaimer: Listing data is based in whole or in part on data generated by the Real Estate Board of Greater Vancouver and Fraser Valley Real Estate Board which assumes no responsibility for its accuracy. - The advertising on this website is provided on behalf of the BC Condos & Homes Team - Re/Max Crest Realty, 300 - 1195 W Broadway, Vancouver, BC





