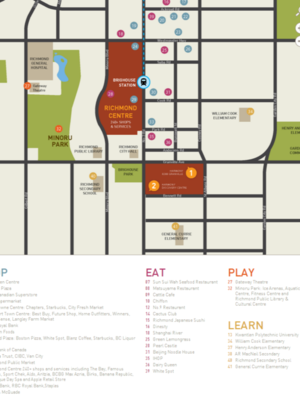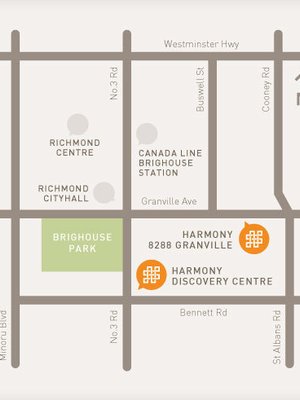Harmony - 8288 Granville Ave
Richmond, V6Y 1P3
Direct Seller Listings – Exclusive to BC Condos and Homes
For Sale In Building & Complex
| Date | Address | Status | Bed | Bath | Price | FisherValue | Attributes | Sqft | DOM | Strata Fees | Tax | Listed By | ||||||||||||||||||||||||||||||||||||||||||||||||||||||||||||||||||||||||||||||||||||||||||||||
|---|---|---|---|---|---|---|---|---|---|---|---|---|---|---|---|---|---|---|---|---|---|---|---|---|---|---|---|---|---|---|---|---|---|---|---|---|---|---|---|---|---|---|---|---|---|---|---|---|---|---|---|---|---|---|---|---|---|---|---|---|---|---|---|---|---|---|---|---|---|---|---|---|---|---|---|---|---|---|---|---|---|---|---|---|---|---|---|---|---|---|---|---|---|---|---|---|---|---|---|---|---|---|---|---|---|---|
| 04/14/2025 | 708 8288 Granville Ave | Active | 2 | 2 | $714,000 ($1,000/sqft) | Login to View | Login to View | 714 | 3 | $459 | $2,223 in 2004 | Canpacific Realty Inc. | ||||||||||||||||||||||||||||||||||||||||||||||||||||||||||||||||||||||||||||||||||||||||||||||
| 04/07/2025 | 1603 8288 Granville Ave | Active | 1 | 1 | $598,000 ($1,137/sqft) | Login to View | Login to View | 526 | 10 | $341 | $1,751 in 2024 | Royal Pacific Realty (Kingsway) Ltd. | ||||||||||||||||||||||||||||||||||||||||||||||||||||||||||||||||||||||||||||||||||||||||||||||
| 11/05/2024 | 1007 8288 Granville Ave | Active | 3 | 2 | $898,000 ($953/sqft) | Login to View | Login to View | 942 | 163 | $560 | $2,416 in 2023 | RE/MAX Crest Realty | ||||||||||||||||||||||||||||||||||||||||||||||||||||||||||||||||||||||||||||||||||||||||||||||
| 04/29/2024 | 1102 8288 Granville Ave | Active | 2 | 2 | $810,000 ($959/sqft) | Login to View | Login to View | 845 | 353 | $503 | $2,218 in 2023 | RA Realty Alliance Inc. | ||||||||||||||||||||||||||||||||||||||||||||||||||||||||||||||||||||||||||||||||||||||||||||||
| 04/28/2024 | 1002 8288 Granville Ave | Active | 2 | 2 | $807,000 ($955/sqft) | Login to View | Login to View | 845 | 354 | $503 | $2,200 in 2023 | RA Realty Alliance Inc. | ||||||||||||||||||||||||||||||||||||||||||||||||||||||||||||||||||||||||||||||||||||||||||||||
| Avg: | $765,400 | 774 | 177 | |||||||||||||||||||||||||||||||||||||||||||||||||||||||||||||||||||||||||||||||||||||||||||||||||||||||
Sold History
| Date | Address | Bed | Bath | Asking Price | Sold Price | Sqft | $/Sqft | DOM | Strata Fees | Tax | Listed By | ||||||||||||||||||||||||||||||||||||||||||||||||||||||||||||||||||||||||||||||||||||||||||||||||
|---|---|---|---|---|---|---|---|---|---|---|---|---|---|---|---|---|---|---|---|---|---|---|---|---|---|---|---|---|---|---|---|---|---|---|---|---|---|---|---|---|---|---|---|---|---|---|---|---|---|---|---|---|---|---|---|---|---|---|---|---|---|---|---|---|---|---|---|---|---|---|---|---|---|---|---|---|---|---|---|---|---|---|---|---|---|---|---|---|---|---|---|---|---|---|---|---|---|---|---|---|---|---|---|---|---|---|---|
| 01/24/2025 | 1503 8288 Granville Ave | 1 | 1 | $588,000 ($1,120/sqft) | Login to View | 525 | Login to View | 8 | $316 | $1,724 in 2024 | Royal Pacific Realty Corp. | ||||||||||||||||||||||||||||||||||||||||||||||||||||||||||||||||||||||||||||||||||||||||||||||||
| 10/05/2024 | 1103 8288 Granville Ave | 1 | 1 | $550,000 ($1,048/sqft) | Login to View | 525 | Login to View | 5 | $316 | $1,522 in 2023 | RA Realty Alliance Inc. | ||||||||||||||||||||||||||||||||||||||||||||||||||||||||||||||||||||||||||||||||||||||||||||||||
| 07/22/2024 | 1601 8288 Granville Ave | 1 | 1 | $599,000 ($1,038/sqft) | Login to View | 577 | Login to View | 4 | $348 | $1,855 in 2024 | |||||||||||||||||||||||||||||||||||||||||||||||||||||||||||||||||||||||||||||||||||||||||||||||||
| Avg: | Login to View | 542 | Login to View | 6 | |||||||||||||||||||||||||||||||||||||||||||||||||||||||||||||||||||||||||||||||||||||||||||||||||||||||
Pets Restrictions
| Dogs Allowed: | Yes |
| Cats Allowed: | No |
Amenities
Other Amenities Information
|
Building Information
| Building Name: | Harmony |
| Building Address: | 8288 Granville Ave, Richmond, V6Y 1P3 |
| Levels: | 16 |
| Suites: | 126 |
| Status: | Completed |
| Built: | 2015 |
| Title To Land: | Freehold Strata |
| Building Type: | Strata |
| Strata Plan: | EPS2639 |
| Subarea: | Brighouse South |
| Area: | Richmond |
| Board Name: | Real Estate Board Of Greater Vancouver |
| Units in Development: | 126 |
| Units in Strata: | 126 |
| Subcategories: | Strata |
| Property Types: | Freehold Strata |
Building Contacts
| Official Website: | www.harmonyrichmond.com/ |
| Designer: |
I3 Design Group
phone: 604-662-8008 email: [email protected] |
| Developer: |
Townline
phone: 604-327-8760 email: [email protected] |
Construction Info
| Year Built: | 2015 |
| Levels: | 16 |
| Construction: | Concrete |
| Rain Screen: | Full |
| Roof: | Other |
| Foundation: | Concrete Block |
| Exterior Finish: | Concrete |
Maintenance Fee Includes
| Garbage Pickup |
| Gardening |
| Gas |
| Hot Water |
| Management |
| Recreation Facility |
| Snow Removal |
Features
interiors Oversized Flat-profile Baseboards & Door Castings |
| Decora-style Light Fixture |
| Stone Entry Threshold |
| Quality Wide Plank Laminate Flooring Throughout Kitchen, Living & Dining Rooms |
| Stackable Front-loading Washer & Dryer |
kitchens Quartz Countertops And Waterfall Gable With Full-height Quartz Backsplash |
| Comtemporary Cabinetry |
| Verstile Open Shelving |
| Additional Pantry Space |
| Brand Name Stainless Steel Appliances |
bathrooms Quartz Countertops |
| Morden Rectangular Under-mount Sink |
| Moen Faucets |
| Large Farmat Porcelain Floor Tiles |
| American Standard Dual-flush Toilet |
| Moen Rainfall Showerhead |
Description
Harmony - 8288 Granville Avenue, Richmond V6P 4Z4. 16 storeys, 119 units, estimated completion in Sept 2015, crossing raods: Granville Avenue and Albans Road.
Conveniently located near No. 3 Road, Garden City and the Brighouse Skytrain Station, Harmony by Townline is a sophiscated collection of 119 condos at the true center of Vancouver and central Richmond.
Designed by award winning Rafii Architects with I3 Design Group (interiors designer), these one and two bedroom condominium homes ranging from 525 sqft to 945 sqft feature quality laminat flooring, engineered procelain tile floors, quartz countertops & back splash, hing end stainless steel appliance package, comtemporary cabinetry, spa inspired bathrooms and much more. Harmony amenities features: 24 hour concierge, fully equipped gym, social lounge & an amazing 15,000 sqft landscaped rooftop with Zen Garden, wooden bridge, Chiledren's play area, Barbecue area, & Dog park!
Harmony is just half block from No. 3 Road, minutes to Minoru Park, Garden City Community Park, and Brighouse Park, walk to excellent schools, restaurants, Richmond Library, Richmond Centre, Lansdowne Centre, Aberdeen Centre, and Yaohan Centre, short drive to Kwantlen University College and YVR Airport, and easy access to local transit and the Canada Line south terminal.
Nearby Buildings
Disclaimer: Listing data is based in whole or in part on data generated by the Real Estate Board of Greater Vancouver and Fraser Valley Real Estate Board which assumes no responsibility for its accuracy. - The advertising on this website is provided on behalf of the BC Condos & Homes Team - Re/Max Crest Realty, 300 - 1195 W Broadway, Vancouver, BC

















