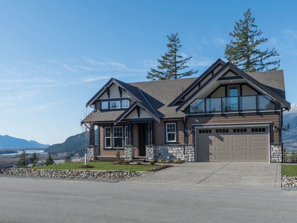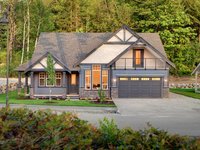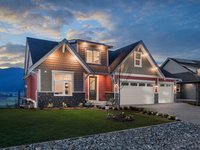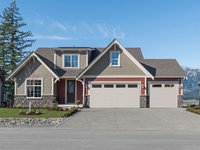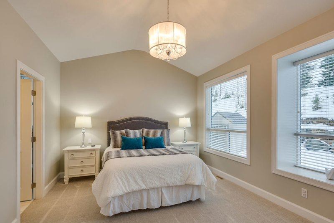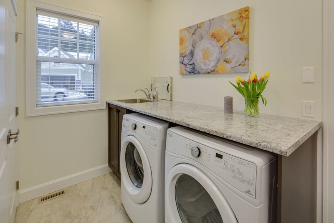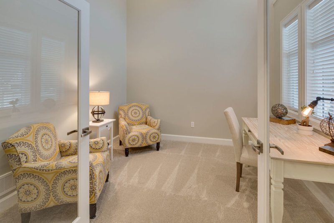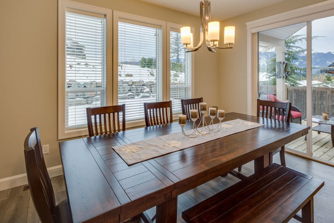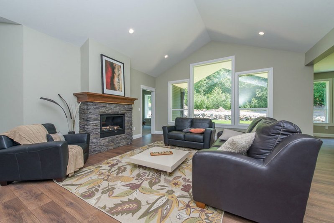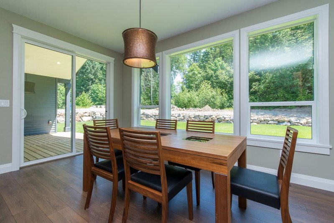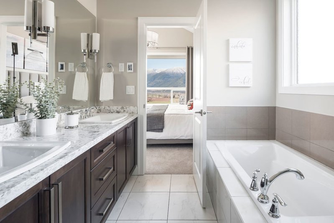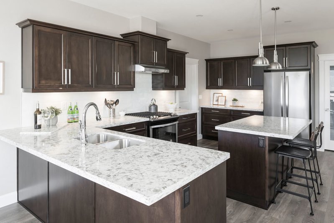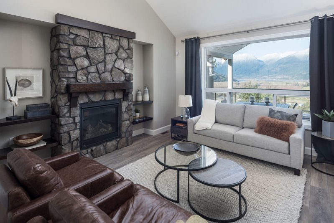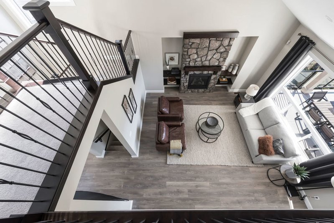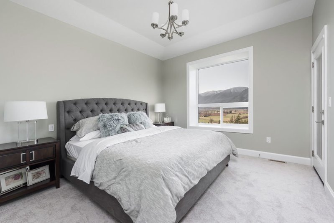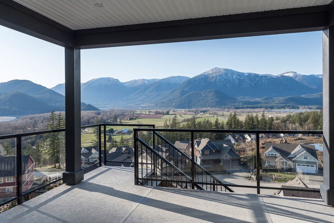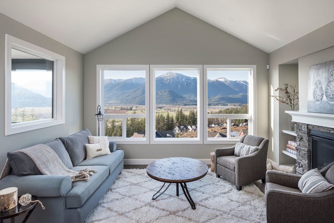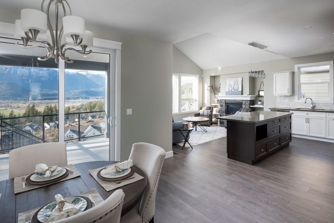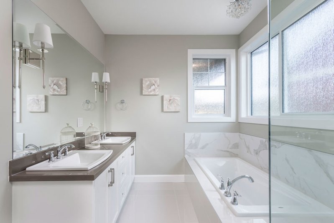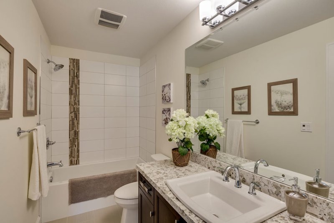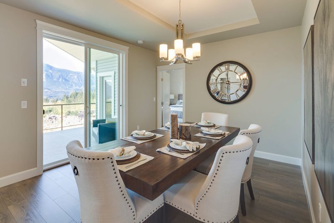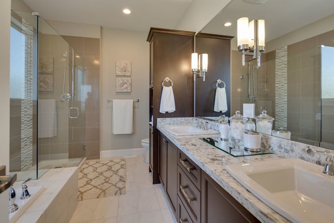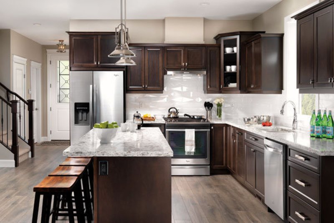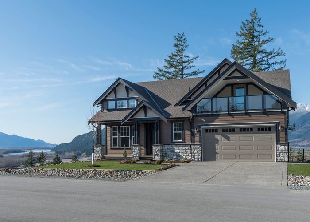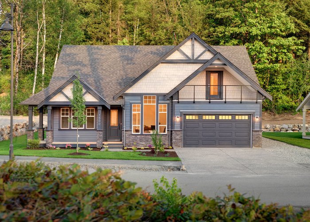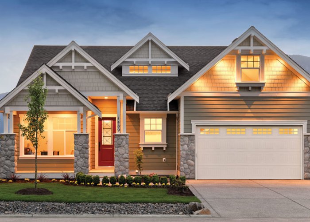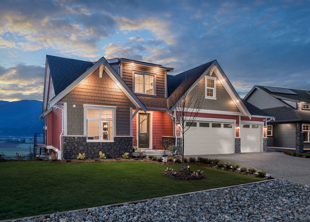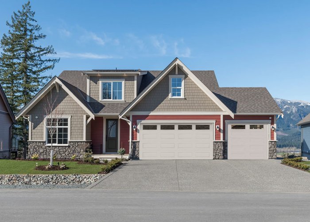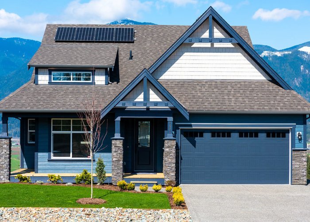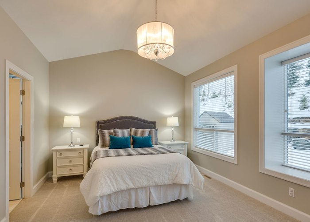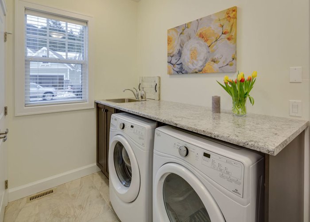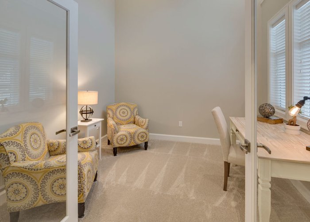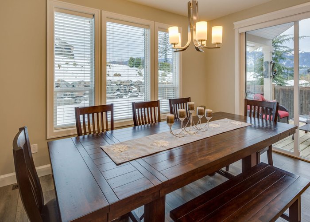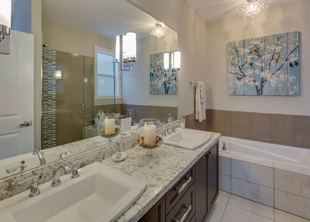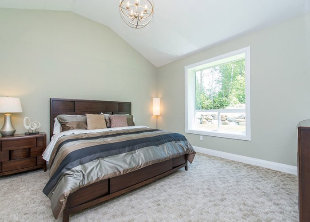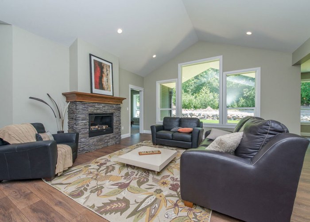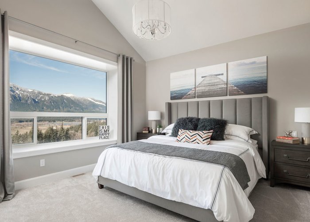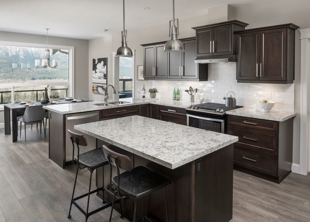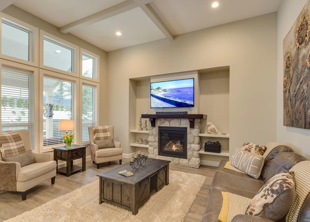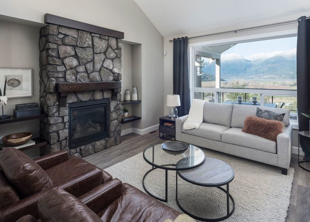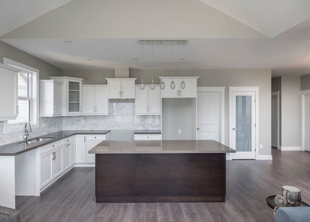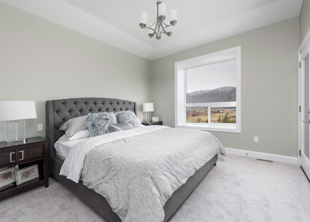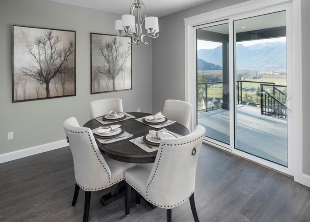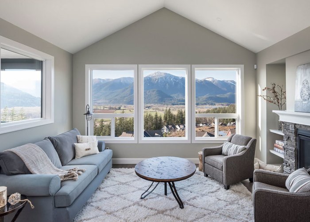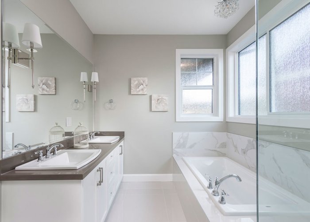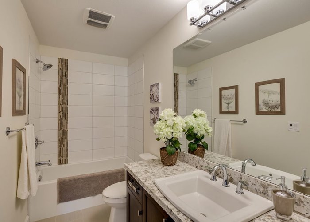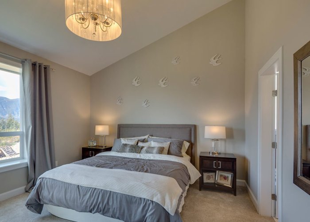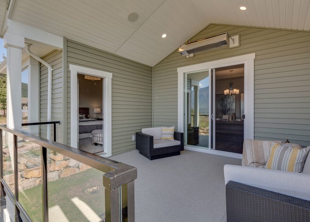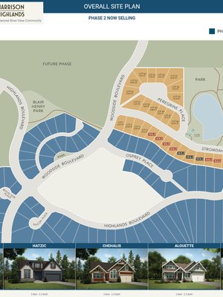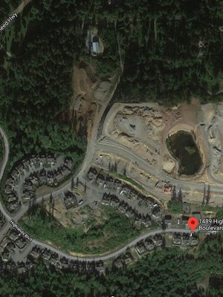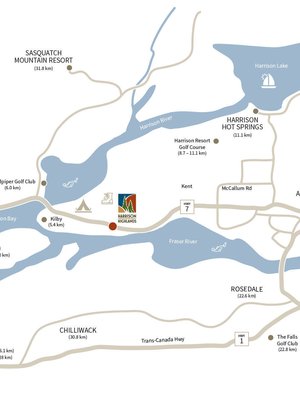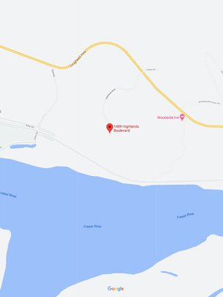Harrison Highlands - 1385 Stromdahl Pl
Agassiz, V0M 1A1
Direct Seller Listings – Exclusive to BC Condos and Homes
Amenities
Building Information
| Building Name: | Harrison Highlands |
| Building Address: | 1385 Stromdahl Pl, Agassiz, V0M 1A1 |
| Levels: | 2 |
| Suites: | 59 |
| Status: | Completed |
| Built: | 2020 |
| Title To Land: | Freehold Nonstrata |
| Building Type: | Other |
| Strata Plan: | EPP95962 |
| Subarea: | Harrison Mills |
| Area: | Harrison Mills |
| Board Name: | Chilliwack & District Real Estate Board |
| Management: | Colyvan Pacific Real Estate Management Services Ltd. |
| Management Phone: | 604-683-8399 |
| Units in Development: | 59 |
| Units in Strata: | 59 |
| Subcategories: | Other |
| Property Types: | Freehold Nonstrata |
Building Contacts
| Official Website: | www.harrisonhighlands.com/ |
| Developer: |
Odessa Group
phone: 604-755-9817 email: [email protected] |
| Management: |
Colyvan Pacific Real Estate Management Services Ltd.
phone: 604-683-8399 email: [email protected] |
Construction Info
| Year Built: | 2020 |
| Levels: | 2 |
| Construction: | Frame - Wood |
| Roof: | Asphalt |
| Foundation: | Concrete Perimeter |
| Exterior Finish: | Mixed |
Features
welcome Home Introducing The Largest Master-planned River And Mountain View Community In The Fraser Valley |
| Every Home Has Been Thoughtfully Designed To Maximize Views And Work With The Lot’s Natural Topography |
| A Careful Mix Of Housing Styles And Elevations Create An Estate Community Feel And Encourage Diversity Among Its Residents |
| Striking Craftsman Architecture With Rich Finishes Including Hardie Siding And Cultured Stone Accents |
| Choose From A Two Or Three Car Front Garage With A Full Sized Aggregate Driveway |
| Entertain In Warmer Months With Covered Patios And Decks |
rich Interiors Thoughtful Floor Plans With Dramatic 9ft Ceilings In Main And Basement Floors |
| Vaulted And Over Height Ceilings In Key Areas |
| Oversized Windows Frame Breath-taking Views And Flood Living Spaces With Natural Light |
| Inspiring Unfinished Basements For Future Growth And/or Storage |
| German Designed Laminate Flooring Throughout Main Floor, Plush Carpeting, Hand-set Floor Tile In Ensuite, Main Bath And Laundry |
| Craftsman Two-panel Interior Doors With 5.5” Baseboards And 3.5” Door Casings |
| Painted Spindles And Handrail |
| Electric Fireplace With Stone Surround And Custom Mantel |
| Convenient Master-on-main Floor Plans Available |
| Walk-in Closets In Master |
luxurious Bathrooms Spa-inspired Ensuite Includes Dual Porcelain Sinks, Heated Floors, Walk-in Shower With Glass Surround, Soaker Tub, And Oversized Vanity Mirror |
gourmet Family Kitchens Choose From Three Designer Colour Schemes, Including Classic Shaker Style Accented With Modern Brushed Chrome Hardware |
| Designer-laminate Counters With Hand-set Full Porcelain Tile Backsplash |
| Spacious Walk-in Pantries With Built-in Shelving |
| Whirlpool Energy Star, Stainless Steel Appliances: 18.5 Cu.ft. Fridge (bottom Drawer Freezer) |
| 30” Oven And Electric 5-element Range |
| Above Range Hood Fan |
| 24” Built-in Dishwasher |
thoughtful Conveniences Advanced Air Source Heat Pump Providing Heating And Air Conditioning |
| 50 Gallon Hot Water Tank |
| Two Hose Bibs; One In The Front, One At Rear |
| Multimedia Connections For High-speed Cable And Internet |
| Roughed In Central Vacuum System |
safety & Security Prewired Security System |
| Hard-wired Smoke Detector, Co Monitors |
| Comprehensive Home Warranty Insurance Including: 2 Years Coverage For Materials |
| 5 Years Coverage For Building Envelope |
| 10 Years Coverage For Structural Defects |
| Well Lit Streets And Common Areas With Heritage Style Street Lamps |
options & Upgrades Ask Our Sales Team For Details On How You Can Personalize Your Home Including Having Odessa Finish Your Basement |
Description
Harrison Highlands - 1385 Stromdahl Place, Agassiz, BC V0M 1A1, Canada. Crossroads are Stromdahl Place and Woodside Boulevard. Phase 2 of a master-planned river-view community. Consists of 59, single family homes. There are five styles of residences to choose from: the Salsbury; the Hatzic; Chehalis; Alouette; and Nicomen, each with three beds and 2.5 baths. Sizes range from a 1,400-square-foot single-storey rancher on a crawl space up to a 4,000-square-foot 1.5-storey dwelling with a full basement. Developed by Odessa Group.
Explore the beauty and adventure that Harrison has to offer, all without leaving the comfort of your own neighborhood. Live amidst stunning scenery and enjoy easy access to Harrison Hot Springs Resort, Sasquatch Mountain Resort, the Sandpiper Golf Club, local artisan markets & more.
Nearby Buildings
Disclaimer: Listing data is based in whole or in part on data generated by the Real Estate Board of Greater Vancouver and Fraser Valley Real Estate Board which assumes no responsibility for its accuracy. - The advertising on this website is provided on behalf of the BC Condos & Homes Team - Re/Max Crest Realty, 300 - 1195 W Broadway, Vancouver, BC
