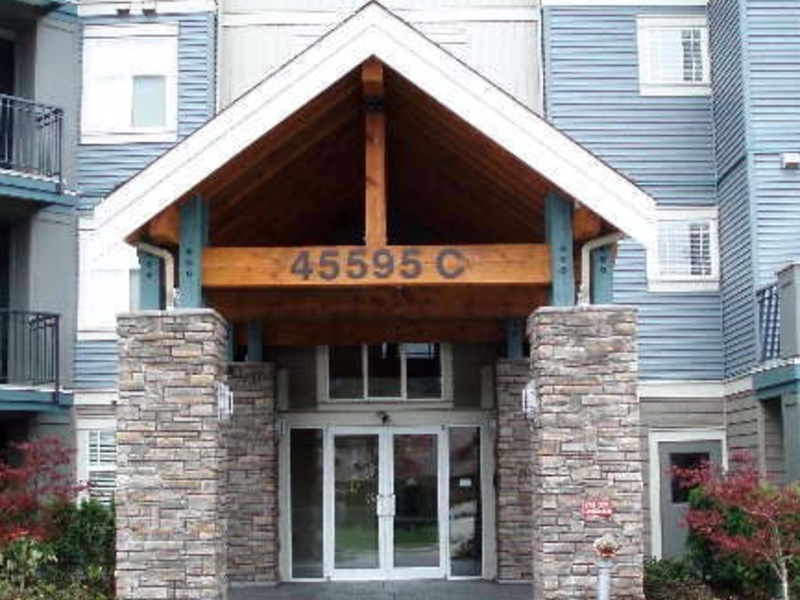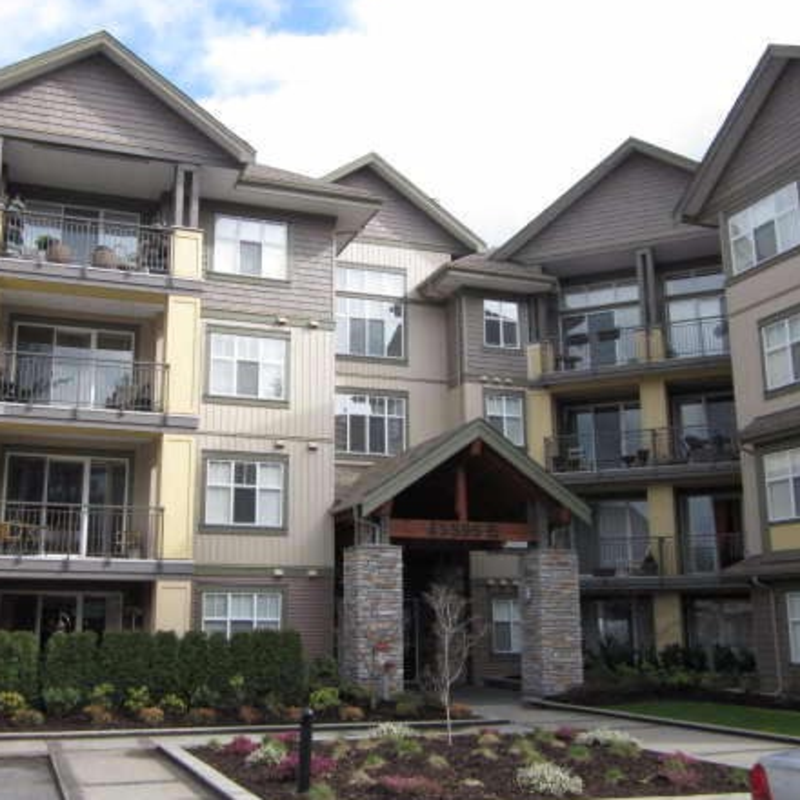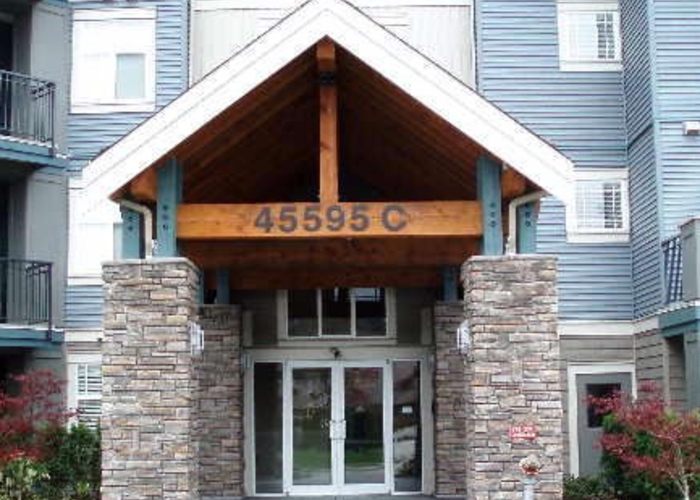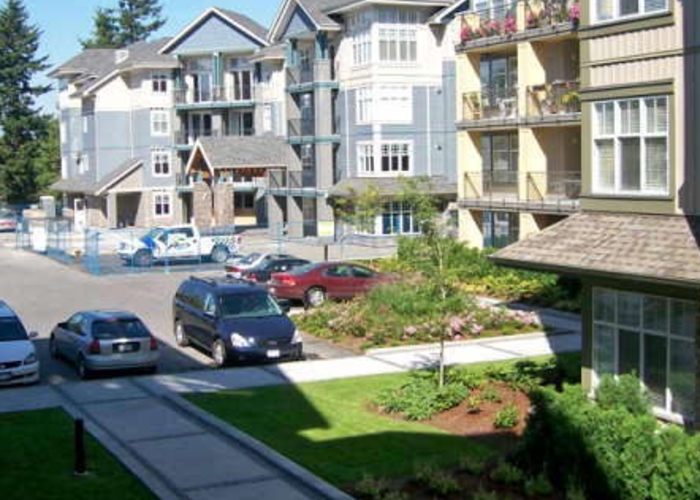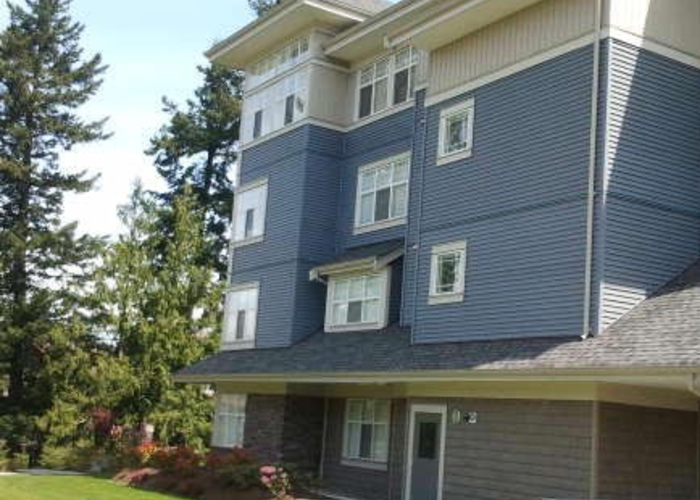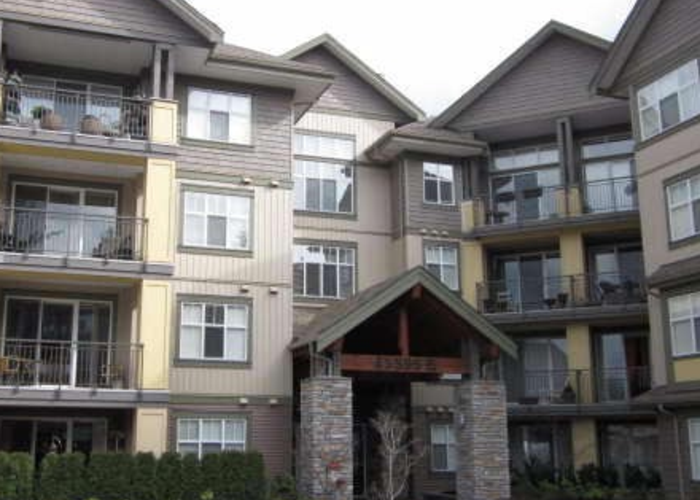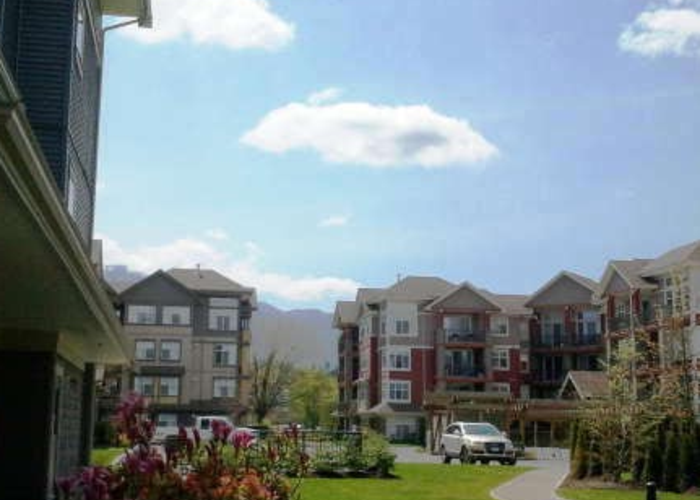Hartford Park - 45595 Tamihi Way
Sardis, V2R 0G3
Direct Seller Listings – Exclusive to BC Condos and Homes
Sold History
| Date | Address | Bed | Bath | Asking Price | Sold Price | Sqft | $/Sqft | DOM | Strata Fees | Tax | Listed By | ||||||||||||||||||||||||||||||||||||||||||||||||||||||||||||||||||||||||||||||||||||||||||||||||
|---|---|---|---|---|---|---|---|---|---|---|---|---|---|---|---|---|---|---|---|---|---|---|---|---|---|---|---|---|---|---|---|---|---|---|---|---|---|---|---|---|---|---|---|---|---|---|---|---|---|---|---|---|---|---|---|---|---|---|---|---|---|---|---|---|---|---|---|---|---|---|---|---|---|---|---|---|---|---|---|---|---|---|---|---|---|---|---|---|---|---|---|---|---|---|---|---|---|---|---|---|---|---|---|---|---|---|---|
| 10/03/2023 | 201A 45595 Tamihi Way | 2 | 2 | $719,900 ($483/sqft) | Login to View | 1489 | Login to View | 42 | $518 | $2,994 in 2023 | RE/MAX Nyda Realty Inc. (Garrison Crossing) | ||||||||||||||||||||||||||||||||||||||||||||||||||||||||||||||||||||||||||||||||||||||||||||||||
| 07/06/2023 | 401A 45595 Tamihi Way | 2 | 2 | $749,900 ($497/sqft) | Login to View | 1509 | Login to View | 25 | $518 | $2,535 in 2022 | Royal Lepage Wheeler Cheam | ||||||||||||||||||||||||||||||||||||||||||||||||||||||||||||||||||||||||||||||||||||||||||||||||
| 06/04/2023 | 103A 45595 Tamihi Way | 2 | 2 | $549,900 ($566/sqft) | Login to View | 971 | Login to View | 5 | $314 | $1,847 in 2022 | Royal Lepage Wheeler Cheam | ||||||||||||||||||||||||||||||||||||||||||||||||||||||||||||||||||||||||||||||||||||||||||||||||
| 05/05/2023 | 201A 45595 Tamihi Way | 2 | 2 | $719,000 ($476/sqft) | Login to View | 1509 | Login to View | 3 | $475 | $2,485 in 2022 | |||||||||||||||||||||||||||||||||||||||||||||||||||||||||||||||||||||||||||||||||||||||||||||||||
| Avg: | Login to View | 1370 | Login to View | 19 | |||||||||||||||||||||||||||||||||||||||||||||||||||||||||||||||||||||||||||||||||||||||||||||||||||||||
Strata ByLaws
Pets Restrictions
| Pets Allowed: | 1 |
| Dogs Allowed: | Yes |
| Cats Allowed: | Yes |
Amenities
Building Information
| Building Name: | Hartford Park |
| Building Address: | 45595 Tamihi Way, Sardis, V2R 0G3 |
| Levels: | 4 |
| Suites: | 116 |
| Status: | Completed |
| Built: | 2007 |
| Title To Land: | Freehold Strata |
| Building Type: | Strata |
| Strata Plan: | BCS2457 |
| Subarea: | Vedder S Watson Promontory |
| Area: | Sardis |
| Board Name: | Chilliwack & District Real Estate Board |
| Management: | Homelife Advantage Realty Ltd. |
| Management Phone: | 604-859-3141 |
| Units in Development: | 116 |
| Units in Strata: | 116 |
| Subcategories: | Strata |
| Property Types: | Freehold Strata |
Building Contacts
| Developer: | Canada Lands Company |
| Management: |
Homelife Advantage Realty Ltd.
phone: 604-859-3141 |
Construction Info
| Year Built: | 2007 |
| Levels: | 4 |
| Construction: | Frame - Wood |
| Rain Screen: | Full |
| Roof: | Asphalt |
| Foundation: | Concrete Perimeter |
| Exterior Finish: | Vinyl |
Maintenance Fee Includes
| Garbage Pickup |
| Gardening |
| Management |
Features
| Elevator |
| In-suite Laundry |
| Storage |
| Engineered Hardwood Floors In Living Space |
| 100% Nylon Plush Or 100% Stain Resistant Berber Carpeting In Bedrooms |
| Glazed Porcelain Tiles In Kitchen And Bathrooms (and Laundry) |
| Maple Shaker Cabinetry With Brushed Nickel |
| Corian Edged Slate Look Countertops In Kitchens |
| Other Countertops Colour Coordinated To Scheme |
| Four Stainless Steel Appliance Package |
| 2” Blinds |
| Designer Fireplace With Black Granite Surround And Hearth (some Units Designated Electric) |
| 9’ Cellings In All Suites, Selected Upper Floor Units 9’+ |
| Selected 3rdand All 4thfloor Units Air Conditioned |
| Extensive Mill Work |
| Secure Building System |
| Full In-ground Parking; 1 Parking Unit Per Strata Unit, 2ndparking Unit Available As An Upgrade |
| Main Floor Suites With Patios |
| Rain Screen Technology |
| 5 Year Prepaid Maintenance Operation Program |
| Extensive Landscaping Plan And Outdoor Lifestyle Features |
| Mature Trees And Park Areas? |
Description
Hartford Park - 45595 Tamihi Rd, Chilliwack, BC V2R 0G3, BCS2457 - located in Vedder S Watson-Promontory area of Sardis. Watson Elementary, Flemings Coner Store, Wanetas Hairloom, Mt Slesse Middle School, Watson Glen Skatepark, Chilliwack Minor Hockey Association, University of the Fraser Valley, Terbara Hair Care, Save On Foods, Shoppers Drug Mart, different banks are in the neighbourhood. If you want to have you dinner out, you can enjoy it at Panago Pizza, Moonlily, Jackson's Stek House, Maru Sushi or Domino's Pizza that are minutes from the Westwind. Short walk to Garrison Village, enjoy the fantastic leisure and retail facility's without paying the Garrison prices! Fish for salmon on the world famous Vedder River or just enjoy trails such as the Rotary Trail along the riverbank. Just ten-minute drive to Cultus Lake and several golf courses within easy reach. This complex is a few minutes from Hwy #1 via Eavans Rd. The Hartford Park was built in 2008. It has frame-wood construction, four levels and full rain screen. There are 116 units in strata and in development. The maintenance fee includes garbage pickup, gardening and management. One pet is allowed. Rentals are permitted.
The Hartford stands apart inside and out. Natural maple floors with sandy tones and black walnut floors with a deep colour tile palette combine with a luxurious wall colour palette exemplify a contemporary and modern feel. Natural light flows in from the spacious decks. Stainless steel appliances that sizzle in gourmet kitchens. Designer fireplaces with granite surround and hearth. Revel in every moment, luxuriate in every detail. Delight in all the surrounds you at Hartford. Set into a charming background, you can step outside of your home and take in all that nature has to offer or enjoy the convenience of a location that puts you close to everything you want. 
Crossroads are Keith Wilson Rd and Promontory Rd
Nearby Buildings
Disclaimer: Listing data is based in whole or in part on data generated by the Real Estate Board of Greater Vancouver and Fraser Valley Real Estate Board which assumes no responsibility for its accuracy. - The advertising on this website is provided on behalf of the BC Condos & Homes Team - Re/Max Crest Realty, 300 - 1195 W Broadway, Vancouver, BC
