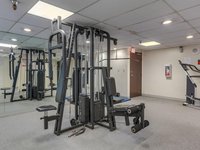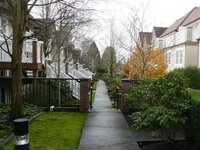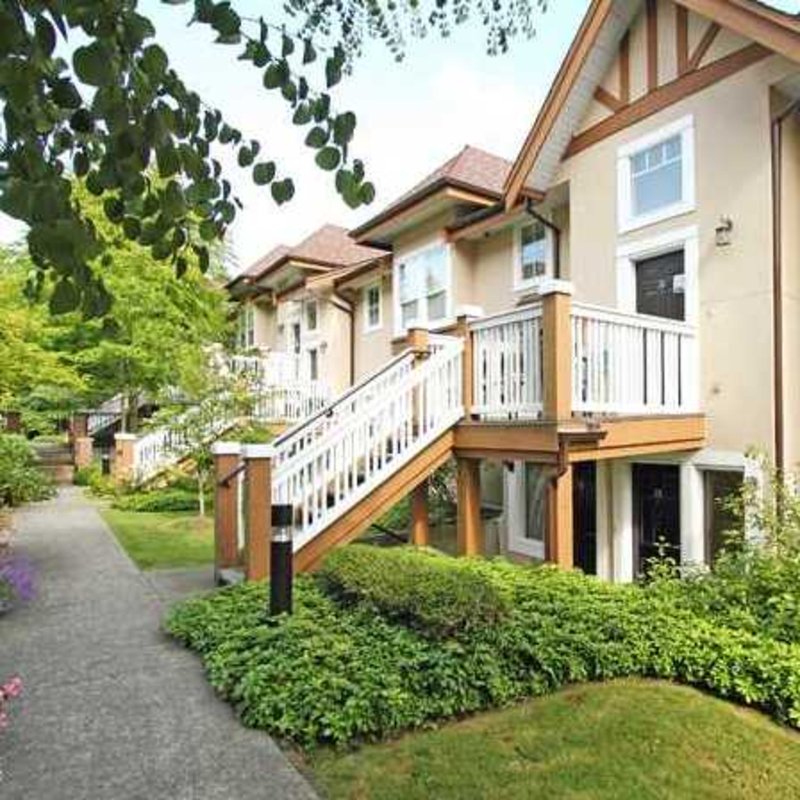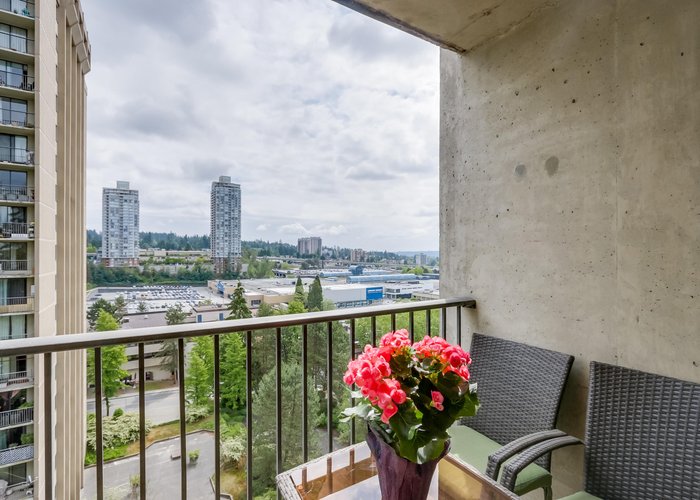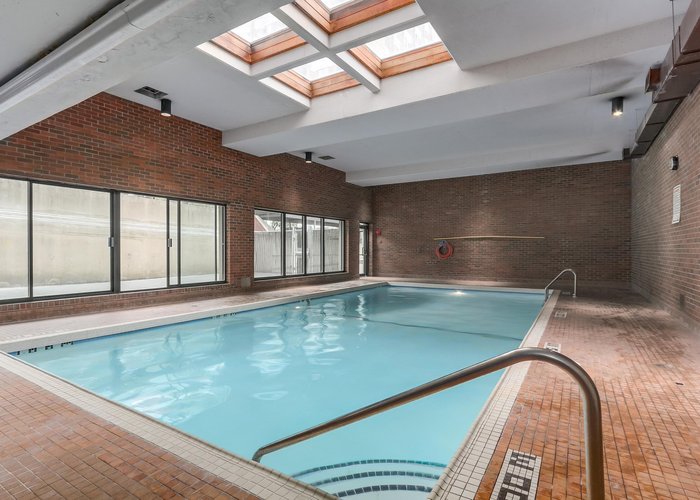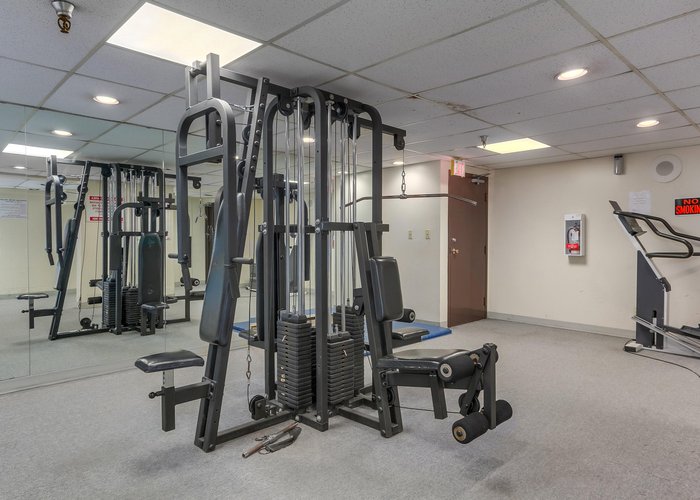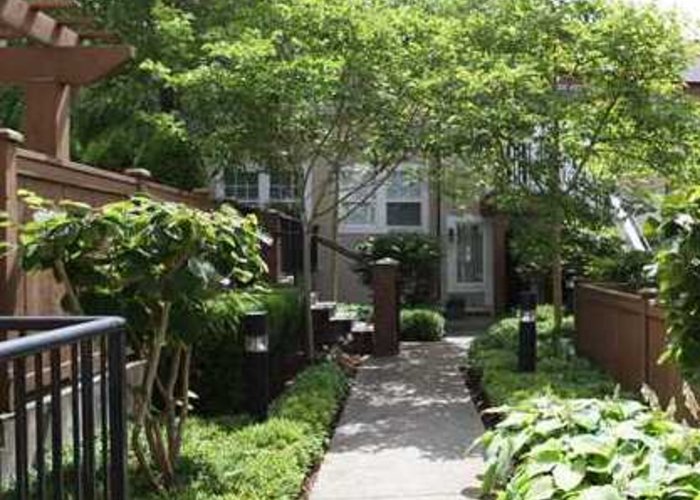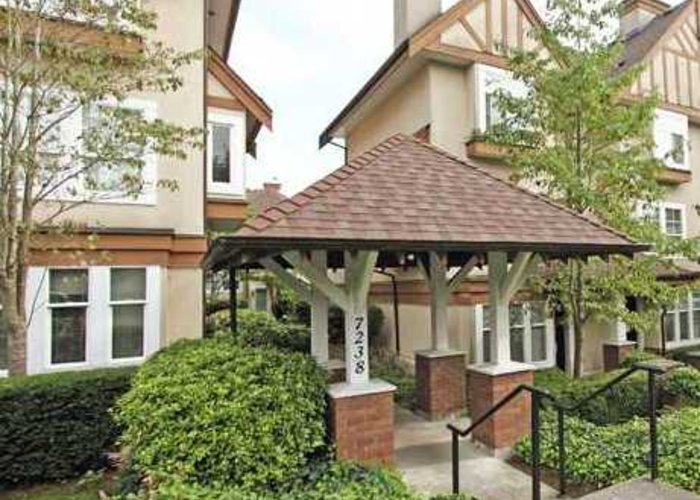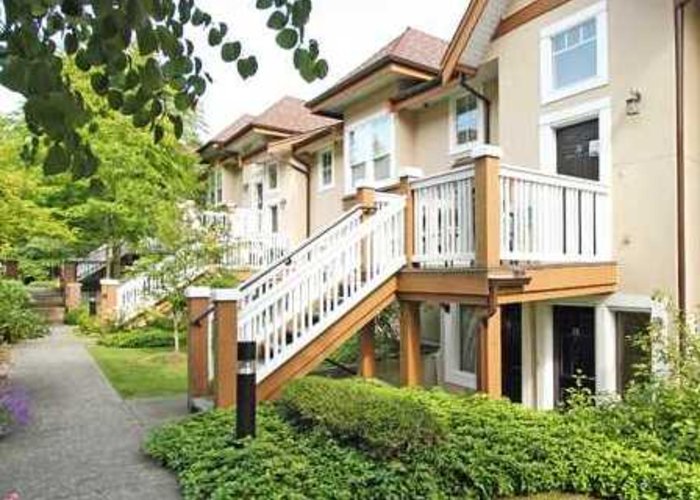Hatton Place - 7238 18th Ave
Burnaby, V3N 1H3
Direct Seller Listings – Exclusive to BC Condos and Homes
For Sale In Building & Complex
| Date | Address | Status | Bed | Bath | Price | FisherValue | Attributes | Sqft | DOM | Strata Fees | Tax | Listed By | ||||||||||||||||||||||||||||||||||||||||||||||||||||||||||||||||||||||||||||||||||||||||||||||
|---|---|---|---|---|---|---|---|---|---|---|---|---|---|---|---|---|---|---|---|---|---|---|---|---|---|---|---|---|---|---|---|---|---|---|---|---|---|---|---|---|---|---|---|---|---|---|---|---|---|---|---|---|---|---|---|---|---|---|---|---|---|---|---|---|---|---|---|---|---|---|---|---|---|---|---|---|---|---|---|---|---|---|---|---|---|---|---|---|---|---|---|---|---|---|---|---|---|---|---|---|---|---|---|---|---|---|
| 02/12/2025 | 8 7238 18th Ave | Active | 3 | 3 | $994,888 ($724/sqft) | Login to View | Login to View | 1375 | 68 | $510 | $2,781 in 2024 | Sutton Group-West Coast Realty | ||||||||||||||||||||||||||||||||||||||||||||||||||||||||||||||||||||||||||||||||||||||||||||||
| 12/10/2024 | 25 7238 18th Ave | Active | 4 | 3 | $1,050,000 ($806/sqft) | Login to View | Login to View | 1302 | 132 | $493 | $2,696 in 2024 | LeHomes Realty Premier | ||||||||||||||||||||||||||||||||||||||||||||||||||||||||||||||||||||||||||||||||||||||||||||||
| Avg: | $1,022,444 | 1339 | 100 | |||||||||||||||||||||||||||||||||||||||||||||||||||||||||||||||||||||||||||||||||||||||||||||||||||||||
Sold History
| Date | Address | Bed | Bath | Asking Price | Sold Price | Sqft | $/Sqft | DOM | Strata Fees | Tax | Listed By | ||||||||||||||||||||||||||||||||||||||||||||||||||||||||||||||||||||||||||||||||||||||||||||||||
|---|---|---|---|---|---|---|---|---|---|---|---|---|---|---|---|---|---|---|---|---|---|---|---|---|---|---|---|---|---|---|---|---|---|---|---|---|---|---|---|---|---|---|---|---|---|---|---|---|---|---|---|---|---|---|---|---|---|---|---|---|---|---|---|---|---|---|---|---|---|---|---|---|---|---|---|---|---|---|---|---|---|---|---|---|---|---|---|---|---|---|---|---|---|---|---|---|---|---|---|---|---|---|---|---|---|---|---|
| 12/23/2024 | 27 7238 18th Ave | 2 | 1 | $699,000 ($825/sqft) | Login to View | 847 | Login to View | 53 | $297 | $2,010 in 2024 | Sutton Group - 1st West Realty | ||||||||||||||||||||||||||||||||||||||||||||||||||||||||||||||||||||||||||||||||||||||||||||||||
| 10/07/2024 | 20 7238 18th Ave | 2 | 2 | $800,000 ($765/sqft) | Login to View | 1046 | Login to View | 7 | $383 | $2,021 in 2023 | Real Broker | ||||||||||||||||||||||||||||||||||||||||||||||||||||||||||||||||||||||||||||||||||||||||||||||||
| Avg: | Login to View | 947 | Login to View | 30 | |||||||||||||||||||||||||||||||||||||||||||||||||||||||||||||||||||||||||||||||||||||||||||||||||||||||
Strata ByLaws
Pets Restrictions
| Pets Allowed: | 2 |
| Dogs Allowed: | Yes |
| Cats Allowed: | Yes |
Amenities

Building Information
| Building Name: | Hatton Place |
| Building Address: | 7238 18th Ave, Burnaby, V3N 1H3 |
| Levels: | 3 |
| Suites: | 35 |
| Status: | Completed |
| Built: | 1997 |
| Title To Land: | Freehold Strata |
| Building Type: | Strata |
| Strata Plan: | LMS2737 |
| Subarea: | Edmonds BE |
| Area: | Burnaby East |
| Board Name: | Real Estate Board Of Greater Vancouver |
| Management: | Strataco Management Ltd. |
| Management Phone: | 604-294-4141 |
| Units in Development: | 35 |
| Units in Strata: | 35 |
| Subcategories: | Strata |
| Property Types: | Freehold Strata |
Building Contacts
| Developer: |
Narland
phone: 604-681-2747 |
| Management: |
Strataco Management Ltd.
phone: 604-294-4141 email: [email protected] |
Construction Info
| Year Built: | 1997 |
| Levels: | 3 |
| Construction: | Frame - Wood |
| Rain Screen: | No |
| Roof: | Asphalt |
| Foundation: | Concrete Perimeter |
| Exterior Finish: | Stucco |
Maintenance Fee Includes
| Garbage Pickup |
| Gardening |
| Gas |
| Management |
Features
interiors : Tile Floors In Entry Ways |
| Gas Fireplaces |
| Bay Windows With Window Seats |
| Walk-in Closets |
| Sunny Decks Or Patios |
| Double Pane Windows |
| Electric Baseboard Heaters |
| Pre-wired For Alarm Systems |
| Insuite Laundries |
| Secure Underground Parking |
kitchens : Vinyl Flooring |
| Maple Laminate Cabinets |
| Energy Efficient Halogen Track Lighting |
| In-sink Garbage Disposal |
| Tile Backsplash |
| Built-in Workstation In Most Kitchens |
bathrooms : Maple Laminate Cabinets |
| Vinyl Flooring |
| Granite Sinks |
| Soaker Tubs |
| Walk-in Showers |
| Ceramic Surrounds |
Documents
Description
Hatton Place - 7238 18th Avenue, Burnaby V3N 1H4, LMS2737 - Located in Burnaby East, close to Edmonds Street and Kingsway. Scotiabank, RBC and Save-On Foods are within half a kilometre's walk, and various fresh produce and food markets just around the corner. Highgate shopping centre is five minutes away. Some excellent restaurants in the neighbourhood include Amoroso Pasta House, Boston Pizza, The Met Bar and Grill, Dai Sushi and Nao Sushi. St. Thomas More Collegiate and Connaught Heights Elementary schools are a short bus ride away. Edmonds Skytrain and busses provide an easy commute to neighbouring city centers and Downtown Vancouver.
Hatton Place - built in 1997, this complex consists of 35 traditional tudor-style designed townhomes featuring imported tile flooring in entry ways, cozy gas fireplaces, bay windows with window seats, walk-in closets, sunny decks or patios. Kitchens have been finished with vinyl flooring, maple laminate cabinets, energy efficient halogen track lighting, garbage disposal, tile backsplash and built-in workstation in most homes. Bathrooms feature maple laminate cabinets, vinyl flooring, granite sinks, soaker tubs and walk-in showers in most ensuites and ceramic surrounds. Homes have been fitted with powersmart features such as double pane windows, electric baseboard heaters, pre-wiring for alarm systems. Insuite laundries and secure underground parking complete this immaculate complex. Maintenance fees cover garbage pickup, gardening, gas and management.
Nearby Buildings
Disclaimer: Listing data is based in whole or in part on data generated by the Real Estate Board of Greater Vancouver and Fraser Valley Real Estate Board which assumes no responsibility for its accuracy. - The advertising on this website is provided on behalf of the BC Condos & Homes Team - Re/Max Crest Realty, 300 - 1195 W Broadway, Vancouver, BC



