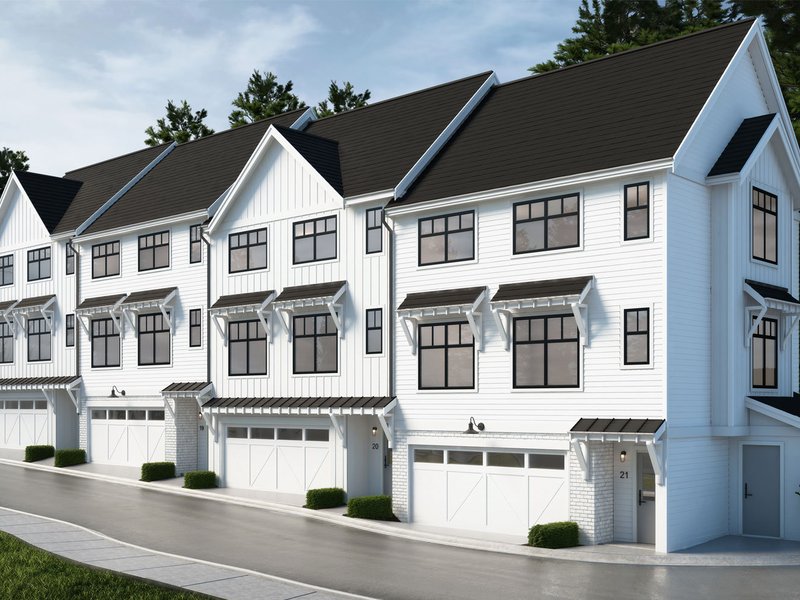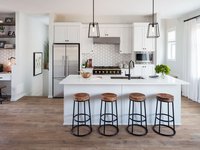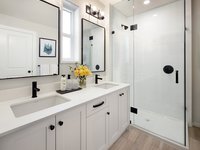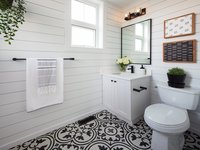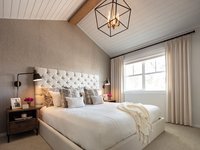Haven - 3339 148 St
South Surrey White Rock, V4P 1A7
Direct Seller Listings – Exclusive to BC Condos and Homes
Amenities

Building Information
| Building Name: | Haven |
| Building Address: | 3339 148 St, South Surrey White Rock, V4P 1A7 |
| Levels: | 3 |
| Suites: | 33 |
| Status: | Completed |
| Built: | 2018 |
| Title To Land: | Freehold Strata |
| Building Type: | Strata Townhouses |
| Strata Plan: | EPP73222 |
| Subarea: | King George Corridor |
| Area: | South Surrey White Rock |
| Board Name: | Fraser Valley Real Estate Board |
| Management: | Colyvan Pacific Real Estate Management Services Ltd. |
| Management Phone: | 604-683-8399 |
| Units in Development: | 33 |
| Units in Strata: | 33 |
| Subcategories: | Strata Townhouses |
| Property Types: | Freehold Strata |
Building Contacts
| Official Website: | www.liveathaven.ca/ |
| Designer: |
Concept To Design
phone: 778.395.1140 email: [email protected] |
| Marketer: |
Frontline Real Estate Services
phone: 604-687-8300 email: [email protected] |
| Developer: |
Park Ridge Homes
phone: 604-576-5829 |
| Management: |
Colyvan Pacific Real Estate Management Services Ltd.
phone: 604-683-8399 email: [email protected] |
Features
sense Of Place Boutique Community Consisting Of 33 Exclusive Townhomes |
| Modern Farmhouse-inspired Design Features Hardieplank Siding With White Brick Accents, Artistic Black Exterior Lighting And Metal Shed Roof Details |
| Preservation Of Mature Trees Create A Tranquil, Green Setting |
| Lush Landscaping Of Flowering Shrubs, Plants And Grasses Kept Beautiful By A Built-in Sprinkler System |
| Spacious, Thoughtfully Positioned Decks And Patios Offer Private Outdoor Living Space |
| Double Side-by-side Garage (most Homes) Provides Additional Storage |
inviting Interiors Customize The Interior With A Choice Of Two Professionally Designed Colour Schemes: Driftwood And Soft Sand |
| Well-thought-out Floor Plans And Open Concept Living Spaces Meet Your Every Need |
| 9’ Ceilings On The Main Floor Add To The Spacious Feel |
| Oversized Windows Fill The Home With Natural Light |
| Durable, Easy-care Laminate Wood Floors Throughout The Living Area |
| Elegant 2” Faux Wood Blinds Throughout |
| Contemporary Flat-stock Baseboards And Door Casings |
| Flat 2 Panel Contemporary Interior Doors With Wieser Matte Black Door Hardware |
| Plush Carpeting In Bedrooms Add Luxurious Comfort |
| Expansive Closet Space Throughout The Home Keeps The Living Space Clear And Uncluttered |
custom Options: Floor-to-ceiling White Brick Fireplace With Wood Mantle In Living Room |
| Desk With Wood Shelves And Charging Station And Tile Backsplash In Living Room |
| Add Shiplap Detail And Wood Finished Centre Beam To Master Bedroom Vaulted Ceiling |
| Washer/dryer |
| Custom Designed, Handcrafted Wood Countertop And Upper Cabinets In Laundry Room |
modern Kitchens Stainless Steel Appliances Including A 5-burner Gas Range And Convection Oven, French Door Refrigerator With Bottommount Freezer Drawer, Dishwasher With Adjustable Rack And Concealed Controls, Garburator, Microwave And Hood Fan |
| White, Soft Close, Shaker-style Cabinetry With Contrasting Matte Black Hardware |
| Polished Quartz Countertops Pair Beautifully With The Tile Backsplash |
| Deep, Large Farmhouse-style Single-bowl Undermount Sink |
| Stylish Moen Single-lever, High-arc Faucet With Integrated Spray Function |
custom Options: Grand La Cornue Stove For The Discerning And Aspiring Chef |
| Designer Hexagon Backsplash |
beautiful Bathrooms Sliding Barn-style Doors Lead To A Luxurious Master Ensuite |
| Elegant Polished Quartz Countertops In All Bathrooms |
| Undermount Sink In Master Ensuite And Powder Room; Top Mount Sink In Main Bath |
| Easy-care Tile Floors And Tub/shower Surround |
| Matte Black Single-lever Faucet, Shower Head And Trim By Moen |
| High-efficiency, Comfortable Elongated Toilets |
| Designer Mirrors And Light Fixtures Add Sophistication |
| Main Floor Powder Room Features Designer Tile And White Shaker-style, Soft-close Doors/drawers With Matte Black Hardware |
custom Option: Shiplap Walls In The Master Ensuite And Or Powder Room |
amenities 2-storey Haven Clubhouse Designed For Indoor/outdoor Entertaining: Features A Kitchenette, Covered Barbecue Area, Powder Room, Games/movie Room And Large Upper Deck |
| Dedicated Visitor Parking On Site |
| Hose Bibs Located Inside The Garage |
| All Homes Include Rough-in For Gas Barbecue Outlet On Patio/deck |
| Walking Distance To Choices Market, Starbucks And The Express Bus Line |
| Quick And Easy Access To 2 Shopping Centres: Morgan Crossing And Grandview Corners |
| Close To Major Commuter And Transit Routes, Including Hwy 99 And The Us Border |
| Short Drive To The World-famous Crescent And White Rock Beaches |
peace Of Mind Comprehensive 2-5-10 Year Warranty Includes: 2 Year Coverage For Materials |
| 5 Year Coverage For Building Envelope |
| 10 Year Coverage For Structural Defects |
| Hardwired Smoke And Co Detectors And Sprinklers In All Homes |
| High Efficiency, Forced Air Gas Furnaces |
| Gas On Demand Hot Water Heaters Offer Energy Cost Savings And An Endless Supply Of Hot Water |
| All Homes Pre-wired For In-home Security System |
| Comprehensive Walk-through With Personalised New Home Orientation |
| Dedicated, Ongoing Customer Service Provided For Haven Homeowners |
Description
Haven - 3339 148 Street, South Surrey White Rock, BC V4P 1A7, Canada. Strata plan number EPP73222. Crossroads are 148 Street and King George Boulevard. Boutique community consisting of 33 exclusive townhomes. Modern farmhouse-inspired design features HardiePlank siding with white brick accents, artistic black exterior lighting and metal shed roof details. Estimated completion in 2018. Developed by Park Ridge Homes. Interior design by Concept to Design.
This exclusive collection of 3 and 4 bedroom townhomes is nestled amongst mature trees in Elgin, one of South Surreys most coveted and established neighbourhoods. A stones throw to coffee shops, grocery stores, playgrounds and trails.
Nearby Buildings
Disclaimer: Listing data is based in whole or in part on data generated by the Real Estate Board of Greater Vancouver and Fraser Valley Real Estate Board which assumes no responsibility for its accuracy. - The advertising on this website is provided on behalf of the BC Condos & Homes Team - Re/Max Crest Realty, 300 - 1195 W Broadway, Vancouver, BC
