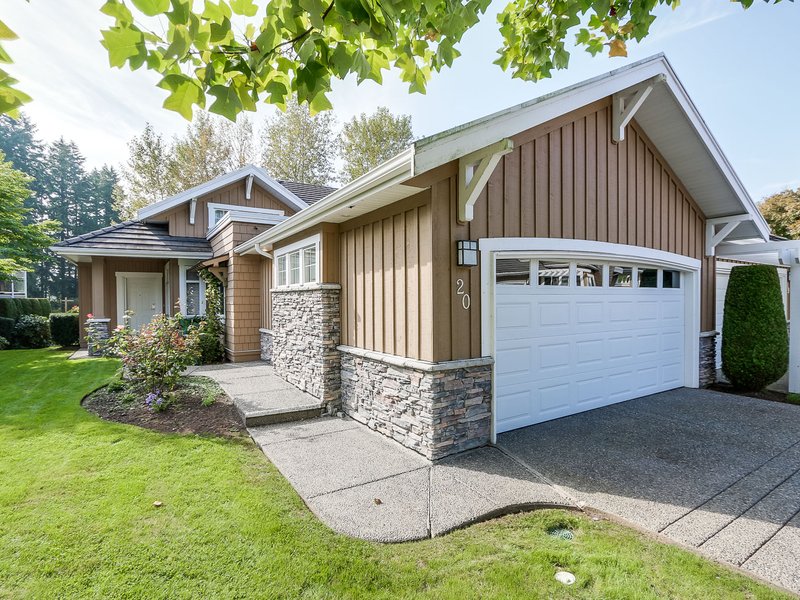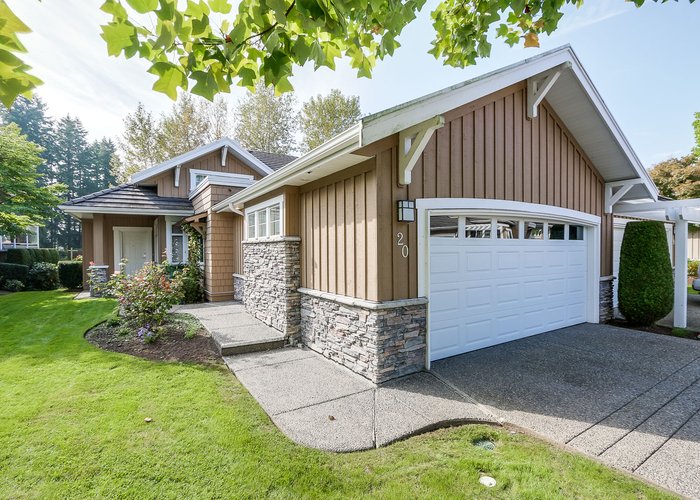Hazelmere Village - 18088 8 Ave
Surrey, V3S 9R9
Direct Seller Listings – Exclusive to BC Condos and Homes
For Sale In Building & Complex
| Date | Address | Status | Bed | Bath | Price | FisherValue | Attributes | Sqft | DOM | Strata Fees | Tax | Listed By | ||||||||||||||||||||||||||||||||||||||||||||||||||||||||||||||||||||||||||||||||||||||||||||||
|---|---|---|---|---|---|---|---|---|---|---|---|---|---|---|---|---|---|---|---|---|---|---|---|---|---|---|---|---|---|---|---|---|---|---|---|---|---|---|---|---|---|---|---|---|---|---|---|---|---|---|---|---|---|---|---|---|---|---|---|---|---|---|---|---|---|---|---|---|---|---|---|---|---|---|---|---|---|---|---|---|---|---|---|---|---|---|---|---|---|---|---|---|---|---|---|---|---|---|---|---|---|---|---|---|---|---|
| 03/25/2025 | 27 18088 8 Ave | Active | 4 | 4 | $1,748,000 ($500/sqft) | Login to View | Login to View | 3497 | 24 | $592 | $5,643 in 2024 | RE/MAX Treeland Realty | ||||||||||||||||||||||||||||||||||||||||||||||||||||||||||||||||||||||||||||||||||||||||||||||
| 02/24/2025 | 11 18088 8 Ave | Active | 2 | 3 | $1,458,000 ($735/sqft) | Login to View | Login to View | 1985 | 53 | $592 | $3,855 in 2024 | Oakwyn Realty Ltd. | ||||||||||||||||||||||||||||||||||||||||||||||||||||||||||||||||||||||||||||||||||||||||||||||
| Avg: | $1,603,000 | 2741 | 39 | |||||||||||||||||||||||||||||||||||||||||||||||||||||||||||||||||||||||||||||||||||||||||||||||||||||||
Sold History
| Date | Address | Bed | Bath | Asking Price | Sold Price | Sqft | $/Sqft | DOM | Strata Fees | Tax | Listed By | ||||||||||||||||||||||||||||||||||||||||||||||||||||||||||||||||||||||||||||||||||||||||||||||||
|---|---|---|---|---|---|---|---|---|---|---|---|---|---|---|---|---|---|---|---|---|---|---|---|---|---|---|---|---|---|---|---|---|---|---|---|---|---|---|---|---|---|---|---|---|---|---|---|---|---|---|---|---|---|---|---|---|---|---|---|---|---|---|---|---|---|---|---|---|---|---|---|---|---|---|---|---|---|---|---|---|---|---|---|---|---|---|---|---|---|---|---|---|---|---|---|---|---|---|---|---|---|---|---|---|---|---|---|
| 12/12/2024 | 42 18088 8 Ave | 3 | 3 | $1,399,649 ($427/sqft) | Login to View | 3276 | Login to View | 41 | $592 | $4,642 in 2024 | Macdonald Realty (Langley) | ||||||||||||||||||||||||||||||||||||||||||||||||||||||||||||||||||||||||||||||||||||||||||||||||
| Avg: | Login to View | 3276 | Login to View | 41 | |||||||||||||||||||||||||||||||||||||||||||||||||||||||||||||||||||||||||||||||||||||||||||||||||||||||
Strata ByLaws
Pets Restrictions
| Pets Allowed: | 2 |
| Dogs Allowed: | Yes |
| Cats Allowed: | Yes |
Amenities

Building Information
| Building Name: | Hazelmere Villag |
| Building Address: | 18088 8 Ave, Surrey, V3S 9R9 |
| Levels: | 2 |
| Suites: | 42 |
| Status: | Completed |
| Built: | 2001 |
| Title To Land: | Freehold Strata |
| Building Type: | Strata |
| Strata Plan: | LMS4451 |
| Subarea: | Hazelmere |
| Area: | South Surrey White Rock |
| Board Name: | Fraser Valley Real Estate Board |
| Management: | Leonis Management & Consultants Ltd. |
| Management Phone: | 604-575-5474 |
| Units in Development: | 42 |
| Units in Strata: | 42 |
| Subcategories: | Strata |
| Property Types: | Freehold Strata |
Building Contacts
| Official Website: | www.sonicserv.com/hazelmere/features.html |
| Management: |
Leonis Management & Consultants Ltd.
phone: 604-575-5474 email: [email protected] |
Construction Info
| Year Built: | 2001 |
| Levels: | 2 |
| Construction: | Frame |
| Rain Screen: | No |
| Roof: | Tile - Concrete |
| Foundation: | Concrete Perimeter |
| Exterior Finish: | Wood |
Maintenance Fee Includes
| Garbage Pickup |
| Gardening |
| Management |
Description
Hazelmere Village - 18088 8th Avenue, White Rock, BC V3S 9T6, Strata Plan No. LMS4451, 2 levels, 42 townhouses, built 2001 - located on 8th Avenue just off the 9th and 18th fairways in White Rock. Situated in the beautiful Hazelmere Golf community, Hazelmere Village is made up of 42 Craftsman-style townhomes designed with the renowned architectural firm John Kerrigan Sproule. Developed by Hazelmere Golf & Country Club and Trademark Pacific Properties Inc. where Hazelmere Village was completed 2001 and is professionally managed by Baywest Management 604-501-4418. These craftsman style townhouses include open floor plan with high ceilings, bright open windows, two gas fireplaces, high baseboards and moldings, hardwood flooring in kitchen and nook, gourmet kitchen with granite countertops, eating bar, built in vacuum, large private rear yard with great patio, and double garage and secure gated complex.
Hazelmere Village community is both secluded yet accessible. Within minutes homeowners at Hazelmere Village can be strolling along the beach or dining along Marine Drive in White Rock. It's just eight blocks to the US border, a short drive to shopping and services in South Surrey and 45 minutes to downtown Vancouver. Even those who have not succumbed to the game of golf can appreciate the advantages of living on or near a course... a carefree lifestyle, fine dining and social events in the clubhouse and a tranquil rural setting with gorgeous landscaped grounds. Is this the lifestyle you've been looking for Two pets allowed (dogs and cats OK), no rentals, no age restrictions.
Other Buildings in Complex
| Name | Address | Active Listings |
|---|---|---|
| Forest Grove | 18173 8th Ave, Surrey | 0 |
| Hazelmere Villag | 18088 8th Ave, Surrey | 2 |
Nearby Buildings
| Building Name | Address | Levels | Built | Link |
|---|---|---|---|---|
| Hazelmere Villag | 18088 8TH Ave, Hazelmere | 2 | 2001 | |
| Forest Grove | 18173 8TH Ave, Hazelmere | 2 | 2001 |
Disclaimer: Listing data is based in whole or in part on data generated by the Real Estate Board of Greater Vancouver and Fraser Valley Real Estate Board which assumes no responsibility for its accuracy. - The advertising on this website is provided on behalf of the BC Condos & Homes Team - Re/Max Crest Realty, 300 - 1195 W Broadway, Vancouver, BC
















































