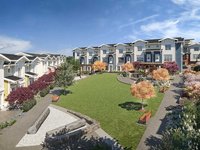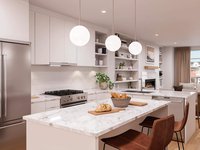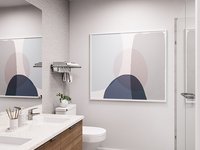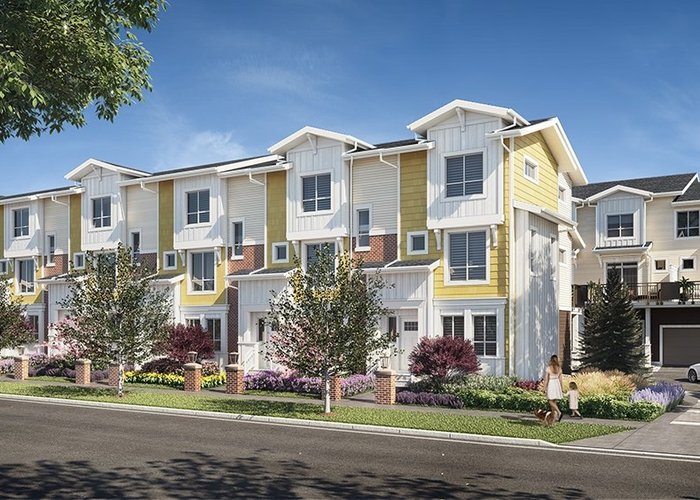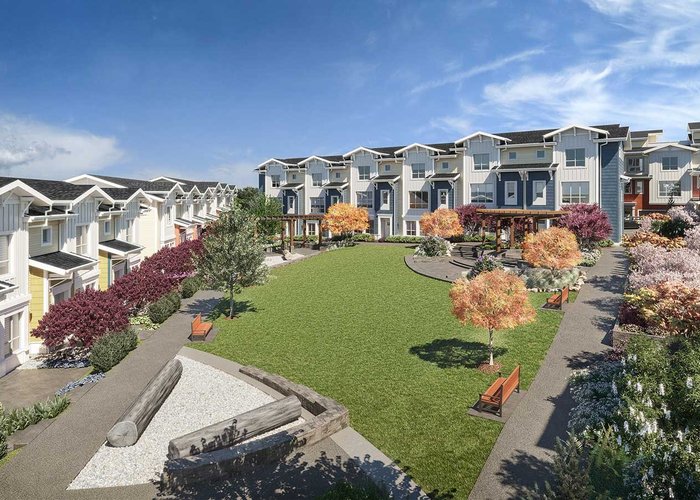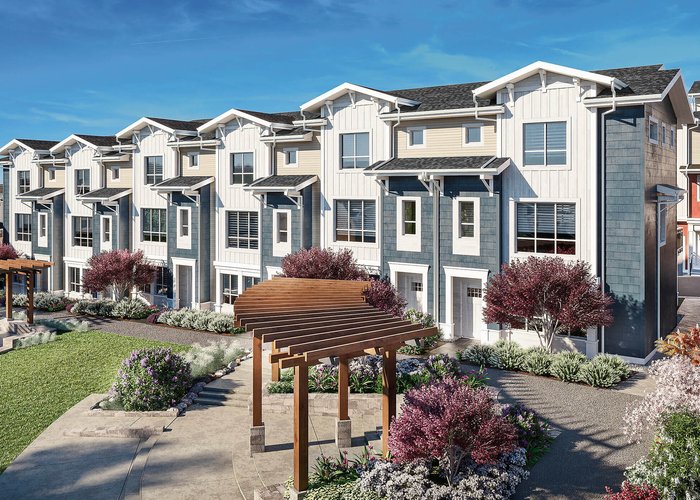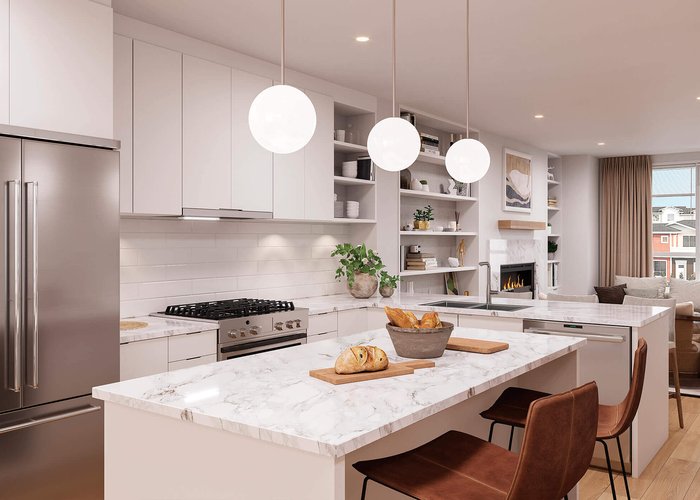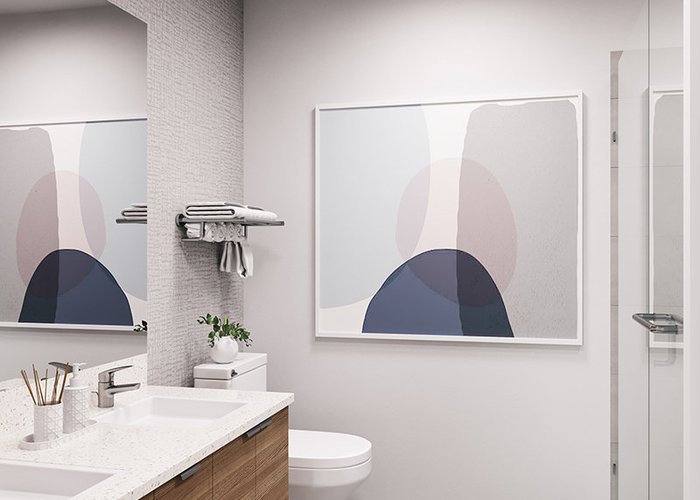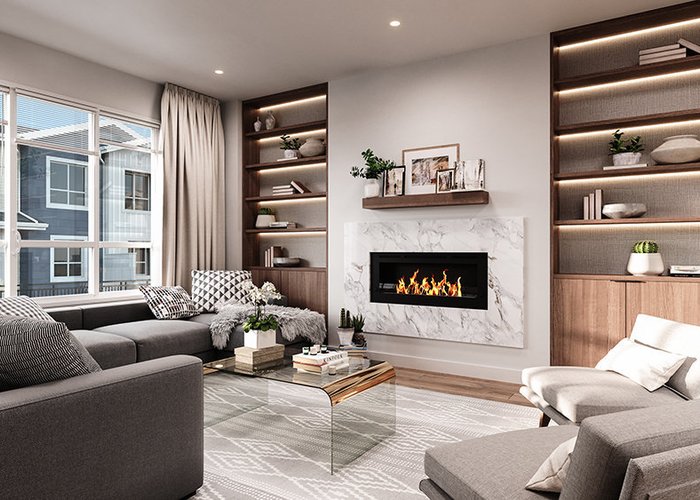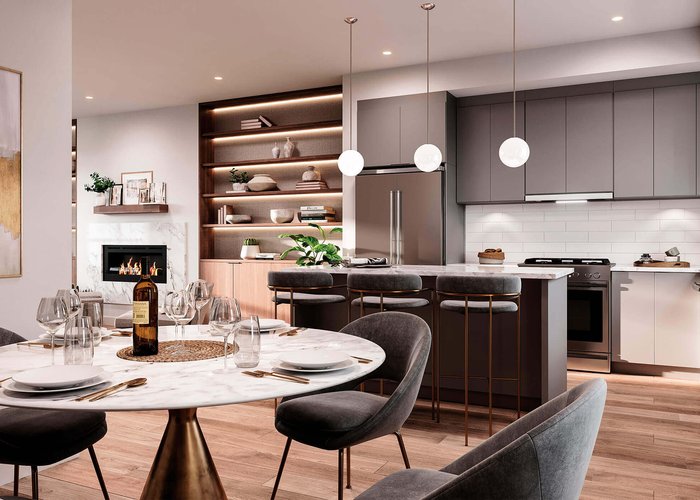Hazelwood - 16560 17a Ave
South Surrey White Rock, V0V 0V0
Direct Seller Listings – Exclusive to BC Condos and Homes
Amenities

Building Information
| Building Name: | Hazelwood |
| Building Address: | 16560 17a Ave, South Surrey White Rock, V0V 0V0 |
| Levels: | 3 |
| Suites: | 152 |
| Status: | Under Construction |
| Built: | 2022 |
| Title To Land: | Freehold Strata |
| Building Type: | Strata Townhouses |
| Strata Plan: | EPP90741 |
| Subarea: | Grandview Surrey |
| Area: | South Surrey White Rock |
| Board Name: | Fraser Valley Real Estate Board |
| Management: | Colyvan Pacific Real Estate Management Services Ltd. |
| Management Phone: | 604-683-8399 |
| Units in Development: | 152 |
| Units in Strata: | 152 |
| Subcategories: | Strata Townhouses |
| Property Types: | Freehold Strata |
Building Contacts
| Official Website: | hazelwoodliving.com/ |
| Designer: | Kleen Design |
| Marketer: |
Fifth Avenue Real Estate Marketing Ltd.
phone: 604-583-2212 email: [email protected] |
| Architect: |
Ciccozzi Architecture
phone: 604.687.4741 email: [email protected] |
| Developer: |
Hungerford Properties
phone: 604-736-8500 email: [email protected] |
| Management: |
Colyvan Pacific Real Estate Management Services Ltd.
phone: 604-683-8399 email: [email protected] |
Construction Info
| Year Built: | 2022 |
| Levels: | 3 |
| Construction: | Concrete |
Features
distinct West Coast Living A Quintessential Residential Neighbourhood Placed Amongst Forested Land And Green Spaces |
| A Coveted South Grandview Address Between The Active Retail Hub Of Morgan Crossing And Scenic White Rock Beach |
| Near Southridge School Along With Some The District’s Top Performing Public Schools And Two New Area Schools Set To Open In 2021 |
| Convenient Connections To The United States Through Both Peace Arch And Pacific Border Crossings |
| Easy Access To Commuter Routes Along Hwy 99, King George Boulevard And Hwy 15 |
timeless Design West Coast Contemporary Architecture Features Brick And Wood Trim |
| Two Colour Schemes To Choose From, Willow Or Oak, By Award-winning Kleen Design |
| Plans For Every Lifestyle, Including Master On The Main And Side-by-side Garage Homes* |
| 5” Flat Stock Baseboards Throughout The Main Level |
| Modern Flat Stock Casings On All Doors And Main Floor Windows |
| Rich Wide-plank Laminate Wood Flooring On Main Level |
| 2” White Faux Wood Blinds And Patio Door Treatments For Privacy |
| Durable And Supple Woven Loop Carpeting In All Bedrooms, Stairs And Upper Hallway |
| Satin Nickel Door Handles By Taymor |
| Large-format Ceramic Tiles In Main Bathrooms, Laundry Closets And Most Entryways |
| Energy Star Certified Lg Front-loading Washer And Dryer |
| Elegant Recessed Pot Lighting |
| Expansive Patios, Decks Or Rooftop Decks For Outdoor Entertaining |
| Airy 9’ Ceilings On Main Floor |
the Hazelwood Club Entertainment Lounge With Seating Area And Kitchen On The Lower Level |
| Fitness Room For A Well-rounded Workout |
| Multi-sport Court With Basketball Hoop |
| Main Floor Lounge With A Kitchen, Perfect For Large Gatherings |
| Kids Play Area For The Little Ones To Explore |
| Outdoor Barbeque Area On The Main Floor Deck |
kitchens Stunning Floor-to-ceiling Flat-panel Cabinets In Matte White Or Grey, Depending On Colour Scheme |
| Complementing Quartz Stone, Marble-look Countertops |
| Coordinated White Ceramic Tile Backsplash |
| Elegant Grohe Single-handle Pull-down Faucet |
| Double-bowl Stainless Steel Under-mount Sink |
| Kitchenaid Stainless Steel Appliance Package Features: Spacious 36′ Width, 20 Cu.ft. Refrigerator With French Doors, Bottom Freezer, Icemaker And Interior Water Dispenser |
| Sleek Slide-in Gas Convection Range With 5 Burners, Large 5.8 Cu.ft. Oven Capacity And Convenient Steam Rack |
| Quiet 46 Dba Dishwasher With Stainless Steel Tub And Fingerprint-resistant Coating |
| Built-in Microwave With Stainless Steel Trim |
| Powerful Broan Elite Stainless Steel Hood Fan |
| Modern Globe Pendants Above The Kitchen Island |
| Soft-closing Doors And Drawers With Chrome Pulls |
| Convenient Led Under-cabinet Task Lighting |
bathrooms Convenient Guest Powder Rooms On The Main Level Of Every Home |
| Main Baths With Mirrors And Wall-mounted Vanity Lighting |
| Gorgeous Large-format Tiles On Floors And Tub Surrounds |
| Sleek Under-mount Sinks And Quartz Countertops In All Main Bathrooms And Ensuites |
| Dual Sinks In Every Ensuite With Single-lever Faucets |
| Silver Elm- Or Walnut-look Ensuite Cabinetry With Convenient Open Shelving |
| Flat-panel Wood Laminate Cabinetry In Powder Rooms And Ensuites |
| Frameless Glass Showers In Ensuites |
| Polished Chrome Grohe Handshower In Ensuites |
welcome Home Technology Package By Telus Telus Welcome Home Kit Includes: Free Installation |
| One-year Free Rental Of Telus Hd Digital Pvr |
| One-year Free Optik Tv |
| One-year Free High Speed Internet With Wifi |
| Your Choice Of Two Free Theme Packs |
| Technical Support And Customer Service By Telus |
convenience And Peace Of Mind Dedicated Customer Service Team Provided For Hazelwood Homeowners |
| Comprehensive Third Party Warranty By The Industry Leader Traveler’s Guarantee 2 Years Workmanship And Materials |
| 5 Years Water Penetration |
| 10 Years Structural Defects |
| Forced-air Heating System In All Homes |
| Rainscreen Technology System |
| Envelope Of Durable Hardie Siding |
| Energy-saving Double Glazed Windows |
| Double 2′x 4′ Staggered Stud, Insulated Party Wall With 1” Air Space, 3½” Acoustic Insulation Between Homes |
| Sturdy 2′x 6′ Exterior Wall Construction With R22 Fibreglass Insulation |
| All Homes Fully Pre-wired For In-home Security System Of Your Choice |
| Hardwired Smoke And Co2 Detectors In All Homes And Common Areas |
| Ample And Convenient Visitor Parking |
| Rough-in For Natural Gas Barbeque |
thoughtful Optional Extras Integrated Air Conditioning System For Year-round Comfort |
| Convenient Level 2 Electric Vehicle Charger |
| Stainless Steel Kitchen Appliance Package By Fisher Paykel |
| Custom Closet Shelving In Master Bedroom |
| Butler’s Pantry With Under-counter Wine Fridge |
| Floating Mirror Shelving In Master Ensuite |
| Integral Kitchen Backsplash |
| Laminate Flooring Upgrade On Stairs, Hallway And Bedrooms |
| Electric Fireplace In Great Room* |
| Dining Room Light Fixture From Ocean Pacific Lighting |
| Laundry Melamine Shelving And/or Cabinetry |
| Garage Cabinets |
| Epoxy Flooring In Garage |
| Stainless Steel Gas Outlet On Decks |
Description
Hazelwood - 16560 17A Avenue, South Surrey, BC V3S 9X5, Canada. Crossroads are 17A Avenue and 164A Street. Nestled in the residential neighbourhood of South Grandview, Hazelwood is a charming collection of 152 townhomes presented by Hungerford Properties. These 3 and 4 bedroom homes are designed for family life in a timeless West Coast contemporary style. Developed by Hungerford Properties. Architecture by Ciccozzi Architecture. Interior design by Kleen Design.
This parkside community is close to shopping, schools, and conveniences in South Surrey and White Rock, with easy access to highway networks. Experience the beauty of living well, at Hazelwood.
Nearby Buildings
Disclaimer: Listing data is based in whole or in part on data generated by the Real Estate Board of Greater Vancouver and Fraser Valley Real Estate Board which assumes no responsibility for its accuracy. - The advertising on this website is provided on behalf of the BC Condos & Homes Team - Re/Max Crest Realty, 300 - 1195 W Broadway, Vancouver, BC

