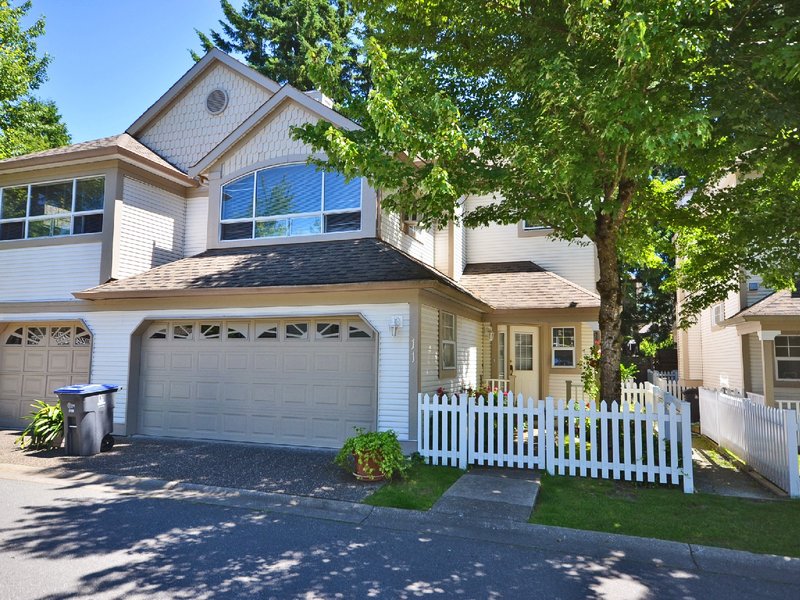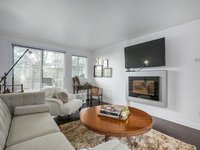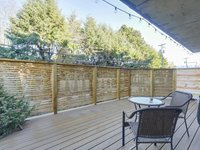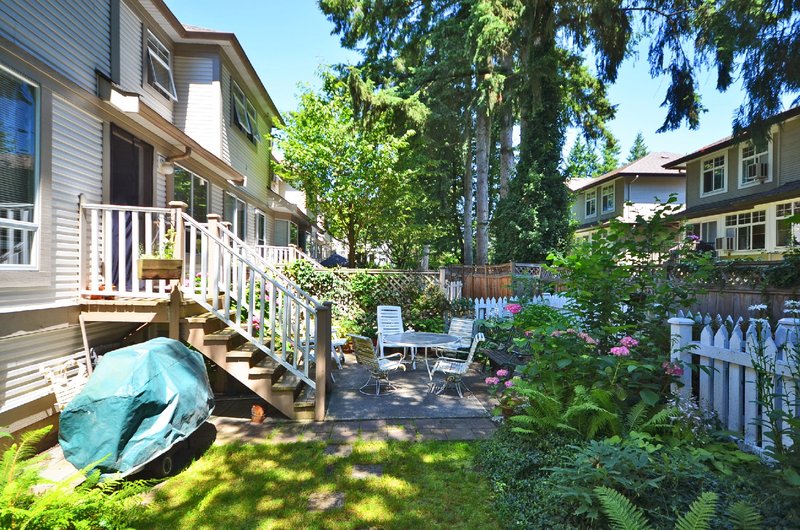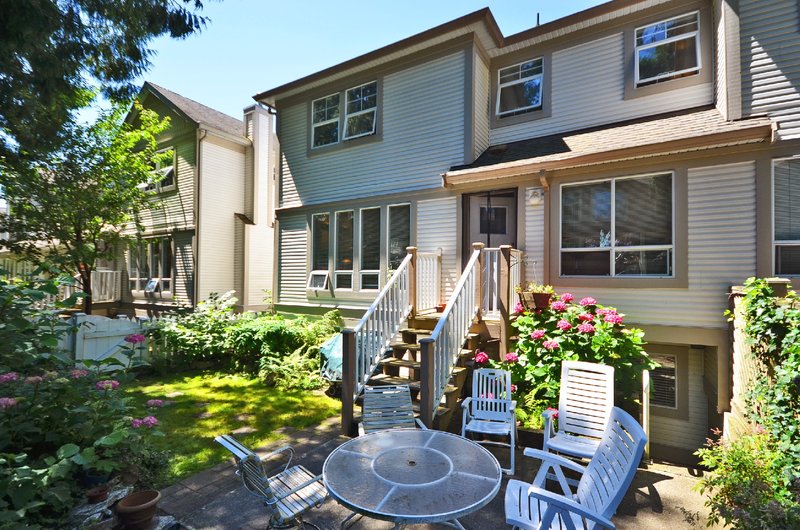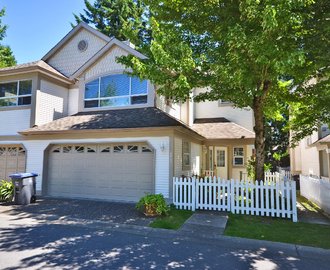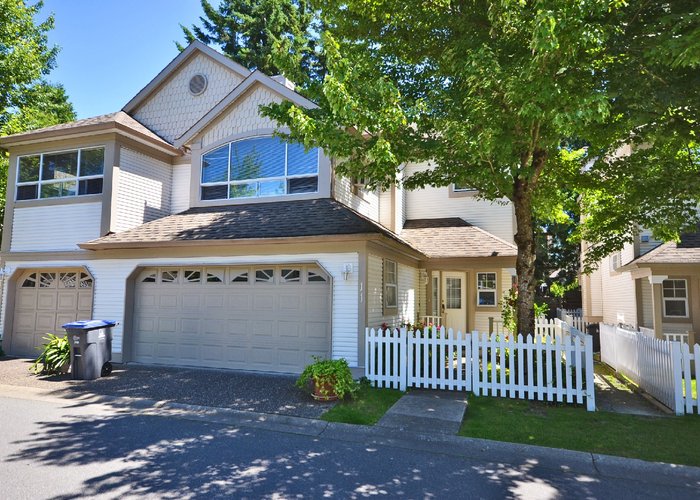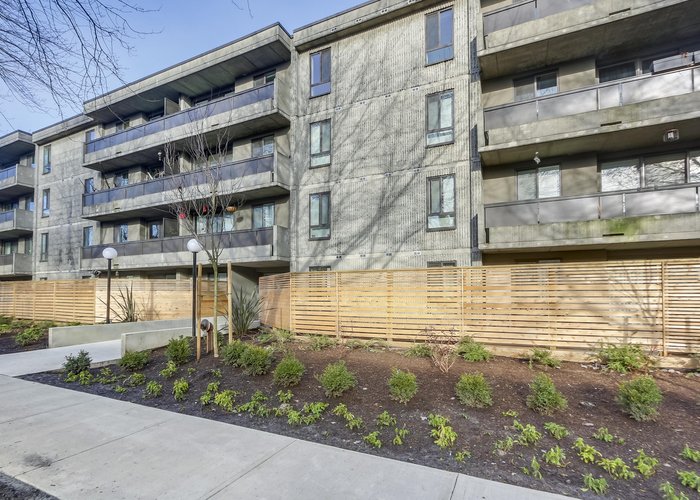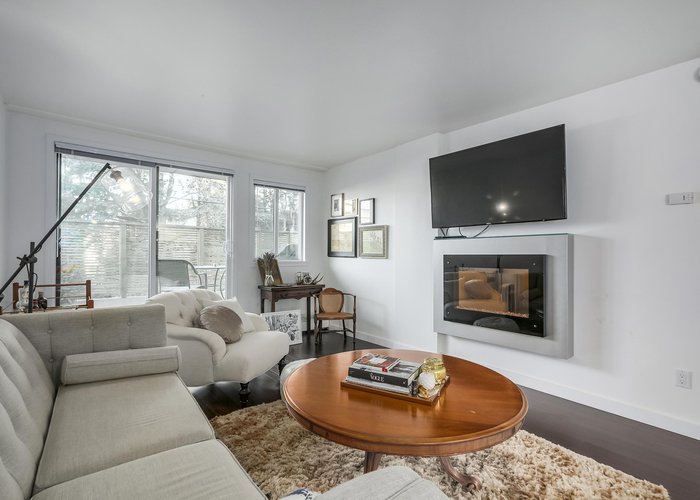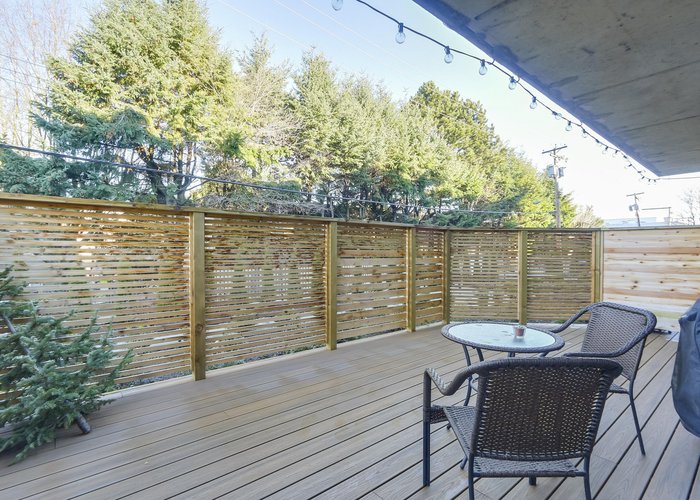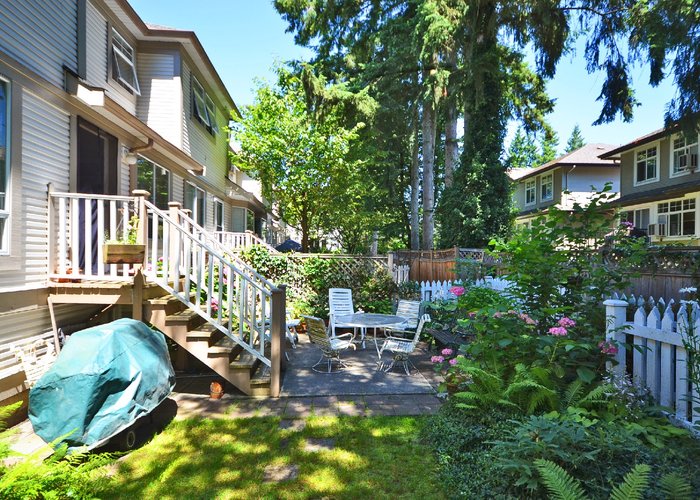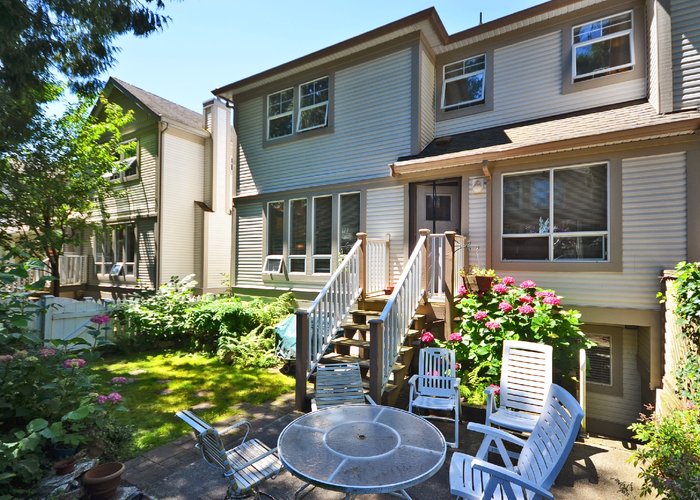Hazelwood Lane - 16318 Avenue
Surrey, V4N 0N9
Direct Seller Listings – Exclusive to BC Condos and Homes
For Sale In Building & Complex
| Date | Address | Status | Bed | Bath | Price | FisherValue | Attributes | Sqft | DOM | Strata Fees | Tax | Listed By | ||||||||||||||||||||||||||||||||||||||||||||||||||||||||||||||||||||||||||||||||||||||||||||||
|---|---|---|---|---|---|---|---|---|---|---|---|---|---|---|---|---|---|---|---|---|---|---|---|---|---|---|---|---|---|---|---|---|---|---|---|---|---|---|---|---|---|---|---|---|---|---|---|---|---|---|---|---|---|---|---|---|---|---|---|---|---|---|---|---|---|---|---|---|---|---|---|---|---|---|---|---|---|---|---|---|---|---|---|---|---|---|---|---|---|---|---|---|---|---|---|---|---|---|---|---|---|---|---|---|---|---|
| 03/05/2025 | 38 16318 Avenue | Active | 4 | 3 | $1,010,000 ($466/sqft) | Login to View | Login to View | 2167 | 46 | $461 | $3,943 in 2024 | Rennie & Associates Realty Ltd. | ||||||||||||||||||||||||||||||||||||||||||||||||||||||||||||||||||||||||||||||||||||||||||||||
| Avg: | $1,010,000 | 2167 | 46 | |||||||||||||||||||||||||||||||||||||||||||||||||||||||||||||||||||||||||||||||||||||||||||||||||||||||
Sold History
| Date | Address | Bed | Bath | Asking Price | Sold Price | Sqft | $/Sqft | DOM | Strata Fees | Tax | Listed By | ||||||||||||||||||||||||||||||||||||||||||||||||||||||||||||||||||||||||||||||||||||||||||||||||
|---|---|---|---|---|---|---|---|---|---|---|---|---|---|---|---|---|---|---|---|---|---|---|---|---|---|---|---|---|---|---|---|---|---|---|---|---|---|---|---|---|---|---|---|---|---|---|---|---|---|---|---|---|---|---|---|---|---|---|---|---|---|---|---|---|---|---|---|---|---|---|---|---|---|---|---|---|---|---|---|---|---|---|---|---|---|---|---|---|---|---|---|---|---|---|---|---|---|---|---|---|---|---|---|---|---|---|---|
| 03/18/2024 | 69 16318 Avenue | 4 | 3 | $1,130,000 ($512/sqft) | Login to View | 2205 | Login to View | 27 | $435 | $3,324 in 2023 | RE/MAX Westcoast | ||||||||||||||||||||||||||||||||||||||||||||||||||||||||||||||||||||||||||||||||||||||||||||||||
| Avg: | Login to View | 2205 | Login to View | 27 | |||||||||||||||||||||||||||||||||||||||||||||||||||||||||||||||||||||||||||||||||||||||||||||||||||||||
Strata ByLaws
Pets Restrictions
| Pets Allowed: | 2 |
| Dogs Allowed: | Yes |
| Cats Allowed: | Yes |
Amenities

Building Information
| Building Name: | Hazelwood Lane |
| Building Address: | 16318 Avenue, Surrey, V4N 0N9 |
| Levels: | 3 |
| Suites: | 89 |
| Status: | Completed |
| Built: | 1993 |
| Building Type: | Strata |
| Strata Plan: | LMS905 |
| Subarea: | Fleetwood Tynehead |
| Area: | Surrey |
| Board Name: | Fraser Valley Real Estate Board |
| Management: | Obsidian Property Management |
| Management Phone: | 604-757-2151 |
| Units in Development: | 89 |
| Units in Strata: | 89 |
| Subcategories: | Strata |
Building Contacts
| Management: |
Obsidian Property Management
phone: 604-757-2151 |
Construction Info
| Year Built: | 1993 |
| Levels: | 3 |
| Construction: | Frame - Wood |
| Rain Screen: | No |
| Roof: | Asphalt |
| Foundation: | Concrete Perimeter |
| Exterior Finish: | Vinyl |
Maintenance Fee Includes
| Gardening |
| Management |
Features
| Unique Heritage Style Architecture |
| Two Story Townhomes |
| White Picket Fence |
| In-suite Laundry |
| Private Deck With Backyard |
| Single Garage With Additional Parking |
| Playground For The Kids |
Documents
Description
Hazelwood Lane - 16318 82 Ave Surrey, BC V4N 0N9, LMS905 - located on the corner of 82 Avenue and 164 Street in the desirable neighbourhood of Fleetwood. Hazelwood Lane offers 89 unique heritage style townhomes that were built in 1993 and are well managed. This complex is central to Walnut Road Elementary, Fleetwood Park Secondary, public transit, a rec centre, community centre, Fleetwood Park, shopping oppourtunities, dining, Town Square medical clinic and more! Direct access to major transportation routes including the Fraser Highway, allows an easy commute to surrounding destinations. Most homes include two levels, in-suite laundry, cozy fireplaces, a private deck and a patio area overlooking a spacious backyard with white picket fencing. Residents have a one car garage, additional outside parking, access to a common clubhouse and a playground area for the kids. Hazelwood Lane is the ideal home to raise your family!
Nearby Buildings
| Building Name | Address | Levels | Built | Link |
|---|---|---|---|---|
| Oak Tree | 15860 82ND Ave, Fleetwood Tynehead | 2 | 1995 | |
| Shelborne Lane | 15968 82, Fleetwood Tynehead | 0 | 0000 | |
| Oak Tree | 15860 82 Avenue, Fleetwood Tynehead | 2 | 1994 | |
| Fleetwood | 16080 82 Avenue, Fleetwood Tynehead | 2 | 1993 | |
| Maple Court | 16016 Avenue, Fleetwood Tynehead | 2 | 1994 | |
| Ponderosa Estates | 16080 82ND Ave, Fleetwood Tynehead | 2 | 1992 | |
| Springfield | 16031 82ND Ave, Fleetwood Tynehead | 2 | 1993 | |
| The Orchards | 16233 82ND Ave, Fleetwood Tynehead | 2 | 1997 | |
| Hampton Woods | 16325 82ND Ave, Fleetwood Tynehead | 2 | 1994 | |
| Fleetwood Oaks | 16155 82ND Ave, Fleetwood Tynehead | 2 | 1996 | |
| Springfield | 16031 82 Avenue, Fleetwood Tynehead | 1 | 1992 | |
| Springfield | 16071 Avenue, Fleetwood Tynehead | 2 | 1993 | |
| The Orchards | 16233 82 Avenue, Fleetwood Tynehead | 2 | 1996 | |
| Hampton Woods | 16325 82 Avenue, Fleetwood Tynehead | 2 | 1993 | |
| Fleetwood Oaks | 16155 82 Avenue, Fleetwood Tynehead | 2 | 1997 | |
| Cherry Tree Lane | 15959 Avenue, Fleetwood Tynehead | 3 | 1997 |
Disclaimer: Listing data is based in whole or in part on data generated by the Real Estate Board of Greater Vancouver and Fraser Valley Real Estate Board which assumes no responsibility for its accuracy. - The advertising on this website is provided on behalf of the BC Condos & Homes Team - Re/Max Crest Realty, 300 - 1195 W Broadway, Vancouver, BC
