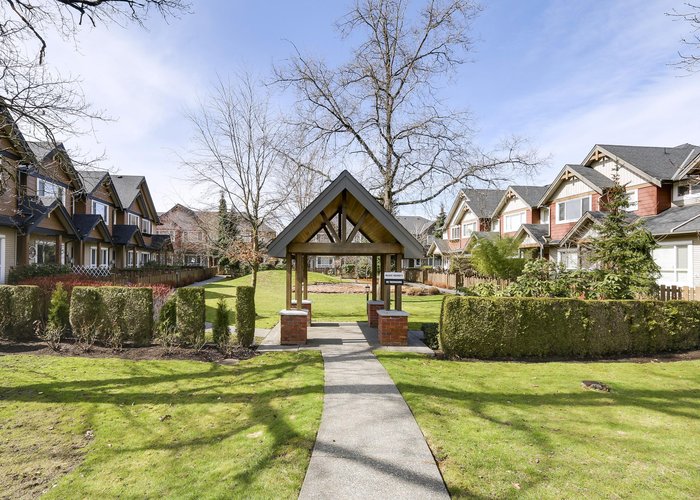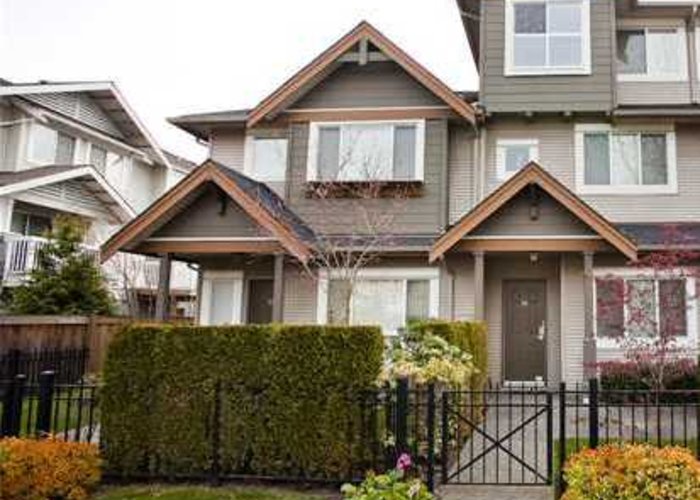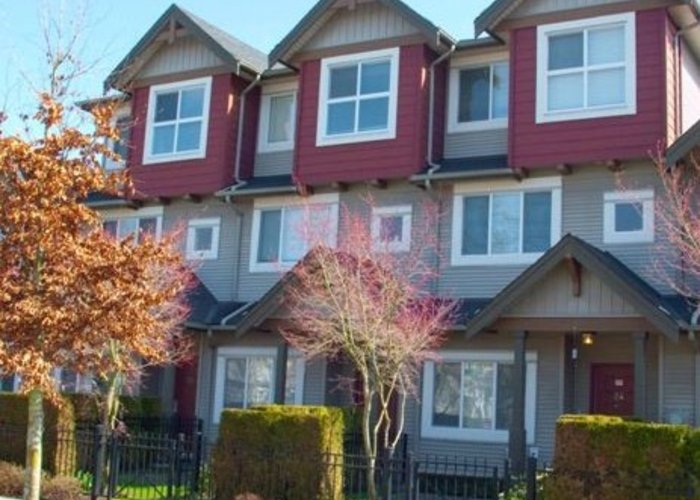Hearthstone - 7733 Heather Street
Richmond, V6Y 2P9
Direct Seller Listings – Exclusive to BC Condos and Homes
Sold History
| Date | Address | Bed | Bath | Asking Price | Sold Price | Sqft | $/Sqft | DOM | Strata Fees | Tax | Listed By | ||||||||||||||||||||||||||||||||||||||||||||||||||||||||||||||||||||||||||||||||||||||||||||||||
|---|---|---|---|---|---|---|---|---|---|---|---|---|---|---|---|---|---|---|---|---|---|---|---|---|---|---|---|---|---|---|---|---|---|---|---|---|---|---|---|---|---|---|---|---|---|---|---|---|---|---|---|---|---|---|---|---|---|---|---|---|---|---|---|---|---|---|---|---|---|---|---|---|---|---|---|---|---|---|---|---|---|---|---|---|---|---|---|---|---|---|---|---|---|---|---|---|---|---|---|---|---|---|---|---|---|---|---|
| 01/06/2025 | 13 7733 Heather Street | 3 | 3 | $1,248,000 ($940/sqft) | Login to View | 1327 | Login to View | 50 | $423 | $3,105 in 2023 | Interlink Realty | ||||||||||||||||||||||||||||||||||||||||||||||||||||||||||||||||||||||||||||||||||||||||||||||||
| 07/07/2024 | 37 7733 Heather Street | 3 | 3 | $1,198,000 ($837/sqft) | Login to View | 1432 | Login to View | 6 | $423 | $3,427 in 2024 | |||||||||||||||||||||||||||||||||||||||||||||||||||||||||||||||||||||||||||||||||||||||||||||||||
| 06/03/2024 | 35 7733 Heather Street | 3 | 3 | $1,198,000 ($890/sqft) | Login to View | 1346 | Login to View | 7 | $423 | $3,041 in 2023 | Sutton Group - Vancouver First Realty | ||||||||||||||||||||||||||||||||||||||||||||||||||||||||||||||||||||||||||||||||||||||||||||||||
| Avg: | Login to View | 1368 | Login to View | 21 | |||||||||||||||||||||||||||||||||||||||||||||||||||||||||||||||||||||||||||||||||||||||||||||||||||||||
Strata ByLaws
Pets Restrictions
| Pets Allowed: | 1 |
| Dogs Allowed: | Yes |
| Cats Allowed: | Yes |
Amenities

Building Information
| Building Name: | Hearthstone |
| Building Address: | 7733 Heather Street, Richmond, V6Y 2P9 |
| Levels: | 2 |
| Suites: | 60 |
| Status: | Completed |
| Built: | 2004 |
| Title To Land: | Freehold Strata |
| Building Type: | Strata |
| Strata Plan: | BCS397 |
| Subarea: | Mclennan North |
| Area: | Richmond |
| Board Name: | Real Estate Board Of Greater Vancouver |
| Management: | Rancho Management Services (b.c.) Ltd. |
| Management Phone: | 604-684-4508 |
| Units in Development: | 60 |
| Units in Strata: | 60 |
| Subcategories: | Strata |
| Property Types: | Freehold Strata |
Building Contacts
| Management: |
Rancho Management Services (b.c.) Ltd.
phone: 604-684-4508 email: [email protected] |
Construction Info
| Year Built: | 2004 |
| Levels: | 2 |
| Construction: | Frame - Wood |
| Rain Screen: | Full |
| Roof: | Asphalt |
| Foundation: | Concrete Perimeter |
| Exterior Finish: | Vinyl |
Maintenance Fee Includes
| Garbage Pickup |
| Gardening |
| Management |
Features
| Side-by-side Double Garage |
| 9 Ft Ceilings |
| Central Vacuum |
| Functional Layout |
| Storage |
| Extra Parking Spaces |
Description
Hearthstone - 7733 Heather Street, Richmond, BC V6Y 2P9. Strata Plan BCS397. Built in 2004. Two levels. Frame-wood construction. Full rain-screen. "Hearthstone" quality built by Capital West Home. This complex is located in McLennan North area of Richmond. Garden City Elementary, De Beck Elementary, General Currie Elementary, Shoppers drug mart are within minutes from the complex. Richmond Secondary, MacNeill Secondary, Brighouse Park, Minoru Park, Richmond Centre, Gateway theatre are close by. The bus stops are steps away from the development. Take a short ride and you are in the center of Richmond. Brighouse skytrain station just a couple of blocks from the development. The complex has 60 units in strata and in development. The maintenance fee includes garbage pickup, gardening and management. The amenities are garden, in-suite laundry and playground.
Crossroads Blundell Rd and Granville Ave
Nearby Buildings
Disclaimer: Listing data is based in whole or in part on data generated by the Real Estate Board of Greater Vancouver and Fraser Valley Real Estate Board which assumes no responsibility for its accuracy. - The advertising on this website is provided on behalf of the BC Condos & Homes Team - Re/Max Crest Realty, 300 - 1195 W Broadway, Vancouver, BC

























































