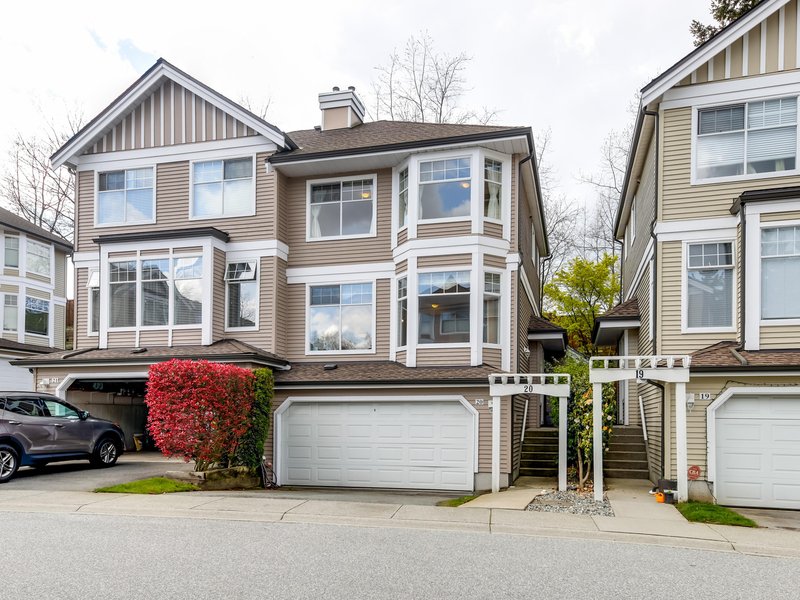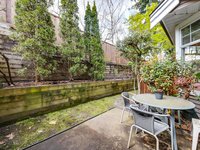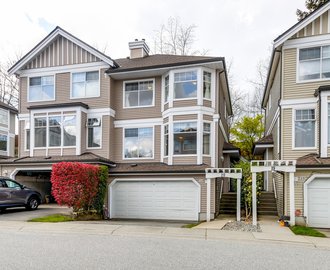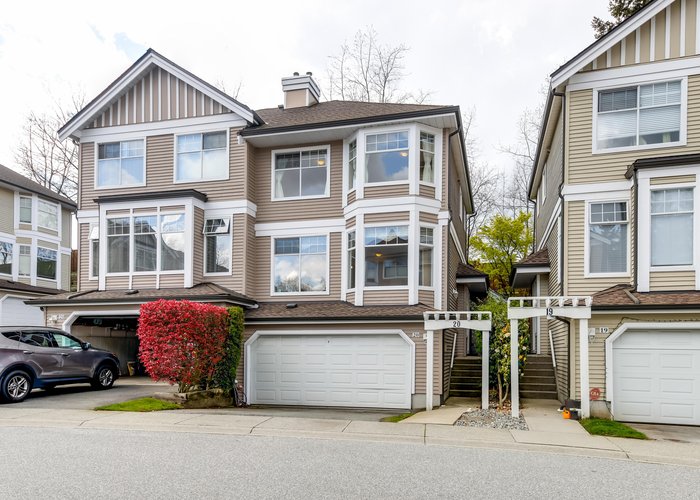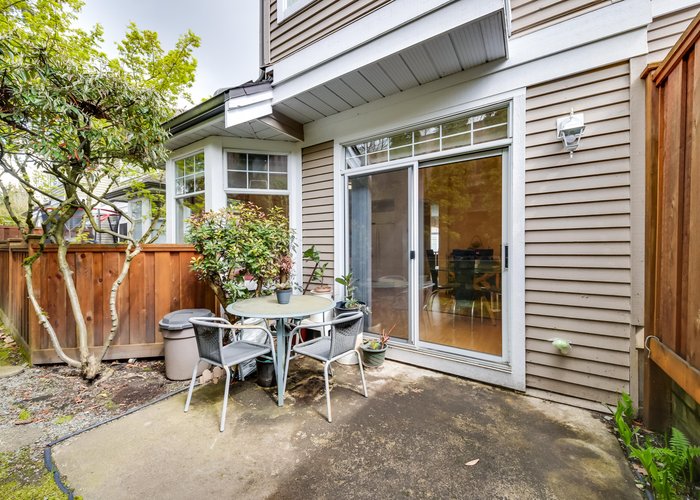Heathercrest - 5950 Oakdale Road
Burnaby, V5H 4R5
Direct Seller Listings – Exclusive to BC Condos and Homes
For Sale In Building & Complex
| Date | Address | Status | Bed | Bath | Price | FisherValue | Attributes | Sqft | DOM | Strata Fees | Tax | Listed By | ||||||||||||||||||||||||||||||||||||||||||||||||||||||||||||||||||||||||||||||||||||||||||||||
|---|---|---|---|---|---|---|---|---|---|---|---|---|---|---|---|---|---|---|---|---|---|---|---|---|---|---|---|---|---|---|---|---|---|---|---|---|---|---|---|---|---|---|---|---|---|---|---|---|---|---|---|---|---|---|---|---|---|---|---|---|---|---|---|---|---|---|---|---|---|---|---|---|---|---|---|---|---|---|---|---|---|---|---|---|---|---|---|---|---|---|---|---|---|---|---|---|---|---|---|---|---|---|---|---|---|---|
| 03/11/2025 | 66 5950 Oakdale Road | Active | 4 | 3 | $1,550,000 ($873/sqft) | Login to View | Login to View | 1776 | 48 | $471 | $3,832 in 2024 | |||||||||||||||||||||||||||||||||||||||||||||||||||||||||||||||||||||||||||||||||||||||||||||||
| Avg: | $1,550,000 | 1776 | 48 | |||||||||||||||||||||||||||||||||||||||||||||||||||||||||||||||||||||||||||||||||||||||||||||||||||||||
Sold History
| Date | Address | Bed | Bath | Asking Price | Sold Price | Sqft | $/Sqft | DOM | Strata Fees | Tax | Listed By | ||||||||||||||||||||||||||||||||||||||||||||||||||||||||||||||||||||||||||||||||||||||||||||||||
|---|---|---|---|---|---|---|---|---|---|---|---|---|---|---|---|---|---|---|---|---|---|---|---|---|---|---|---|---|---|---|---|---|---|---|---|---|---|---|---|---|---|---|---|---|---|---|---|---|---|---|---|---|---|---|---|---|---|---|---|---|---|---|---|---|---|---|---|---|---|---|---|---|---|---|---|---|---|---|---|---|---|---|---|---|---|---|---|---|---|---|---|---|---|---|---|---|---|---|---|---|---|---|---|---|---|---|---|
| 04/09/2024 | 57 5950 Oakdale Road | 3 | 3 | $1,499,000 ($785/sqft) | Login to View | 1910 | Login to View | 8 | $440 | $3,747 in 2023 | RE/MAX City Realty | ||||||||||||||||||||||||||||||||||||||||||||||||||||||||||||||||||||||||||||||||||||||||||||||||
| 06/25/2023 | 57 5950 Oakdale Road | 3 | 3 | $1,488,000 ($779/sqft) | Login to View | 1910 | Login to View | 7 | $439 | $3,333 in 2022 | eXp Realty | ||||||||||||||||||||||||||||||||||||||||||||||||||||||||||||||||||||||||||||||||||||||||||||||||
| 05/29/2023 | 19 5950 Oakdale Road | 4 | 3 | $1,499,000 ($822/sqft) | Login to View | 1824 | Login to View | 7 | $439 | $3,478 in 2022 | Nu Stream Realty Inc. | ||||||||||||||||||||||||||||||||||||||||||||||||||||||||||||||||||||||||||||||||||||||||||||||||
| Avg: | Login to View | 1881 | Login to View | 7 | |||||||||||||||||||||||||||||||||||||||||||||||||||||||||||||||||||||||||||||||||||||||||||||||||||||||
Strata ByLaws
Pets Restrictions
| Pets Allowed: | 2 |
| Dogs Allowed: | Yes |
| Cats Allowed: | Yes |
Amenities

Building Information
| Building Name: | Heathercrest |
| Building Address: | 5950 Oakdale Road, Burnaby, V5H 4R5 |
| Levels: | 3 |
| Suites: | 78 |
| Status: | Completed |
| Built: | 1994 |
| Title To Land: | Freehold Strata |
| Building Type: | Strata |
| Strata Plan: | LMS1408 |
| Subarea: | Oaklands |
| Area: | Burnaby South |
| Board Name: | Real Estate Board Of Greater Vancouver |
| Units in Development: | 78 |
| Units in Strata: | 78 |
| Subcategories: | Strata |
| Property Types: | Freehold Strata |
Building Contacts
| Developer: |
Polygon
phone: 604-877-1131 |
Construction Info
| Year Built: | 1994 |
| Levels: | 3 |
| Construction: | Frame - Wood |
| Rain Screen: | No |
| Roof: | Wood |
| Foundation: | Concrete Perimeter |
| Exterior Finish: | Wood |
Maintenance Fee Includes
| Garbage Pickup |
| Gardening |
| Management |
| Recreation Facility |
Features
| Developed By "polygon" |
| 9' Ceiling On Main Floor |
| Very Functional Layout |
| Lots Of Windows |
| Double Garage |
| Plenty Of Visitors Parking |
| Fenced Back Yard |
| Balcony |
| Electric Radiant Heating System |
| Gated Complex For Additional Security |
| Heated Outdoor Swimming Pool |
| Hot Tub |
| Exercise Room |
| Gardening |
| Garbage Pickup |
Description
Heathercrest - 5950 Oakdale Road, Burnaby, BC V5H 4R5, LMS1408 - Located on Oakdale Road and Oakmount Crescent in the popular Oaklands subarea of Burnaby South - a vibrant urban community filled with local amenities, entertainment venues, recreational facilities, schools, shopping and restaurants within a short distance. Heathercrest is also close to theatres, libraries and numerous parks for outdoor enjoyment. The notable landmarks around Heathercrest include the Burnaby Lyric Opera, SilverCity Metropolis Cinemas, South Burnaby Lawn Bowling Club, Central Park Pitch and Putt, Swangard Stadium, BCIT, Metropolis at Metrotown and the Deer Lake Park. Direct access to Royal Oak Avenue and other major routes allows for an easy commute to surrounding destinations including Vancouver, Richmond and New Westminster. Heathercrest is close to Burnaby Central Secondary and Marlborough Elementary Schools, Nelson Avenue Daycare, Tiny Town Childcare Centre, In Joy Montessori Child Care, Deer Lake and Burnaby Central Parks, Shadbolt Centre For The Arts, Royal Oak Medical Centre and a wide variety of ethnic restaurants including IHOP, Royal Oak Sushi House, Au Wing Kee, Sushi Oyama, New Age Chinese Cuisine, Jang Mo Jib and many others. Heathercrest is a three level townhome complex built in 1994 by Polygon that consists of 78 units featuring 9' ceiling on main floor, very functional layout, lots of windows, double garage, fenced back yard, balcony, electric radiant heating system, in suite laundry, radiant heat and garage. The complex also offers plenty of visitors parking, heated outdoor swimming pool, hot tub and exercise room. For additional security the complex is gated. Maintenance fees include garbage pickup, gardening, management and recreation facility. Convenient location, beautiful views, onsite amenities - move to Heathercrest today!
Nearby Buildings
| Building Name | Address | Levels | Built | Link |
|---|---|---|---|---|
| The Legends | 5281 Oakmount Crescent, Oaklands | 3 | 1996 | |
| Deer Lake Estates | 5239 Oakmount Crescent, Oaklands | 0 | 1997 | |
| Kenwood | 5200 Oakmount Crescent, Oaklands | 3 | 1995 | |
| 5291 Royal Oak | 5291 Royal Oak Crescent, Oaklands | 3 | 1995 | |
| Deer Lake View | 5237 Oakmount Crescent, Oaklands | 2 | 1996 | |
| Santa Clara | 5240 Oakmount Crescent, Oaklands | 3 | 1996 | |
| Kenwood | 5298 Oakmount Crescent, Oaklands | 2 | 1995 | |
| St. Andrews | 5262 Oakmount Crescent, Oaklands | 6 | 1995 | |
| Belvedere | 5270 Oakmount Crescent, Oaklands | 5 | 1995 | |
| Belvedere | 5280 Oakmount Ave, Oaklands | 0 | 1996 | |
| Belvedere | 5280 Oakmount Crescent, Oaklands | 1 | 1995 |
Disclaimer: Listing data is based in whole or in part on data generated by the Real Estate Board of Greater Vancouver and Fraser Valley Real Estate Board which assumes no responsibility for its accuracy. - The advertising on this website is provided on behalf of the BC Condos & Homes Team - Re/Max Crest Realty, 300 - 1195 W Broadway, Vancouver, BC
