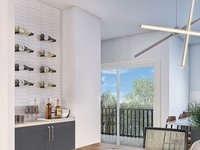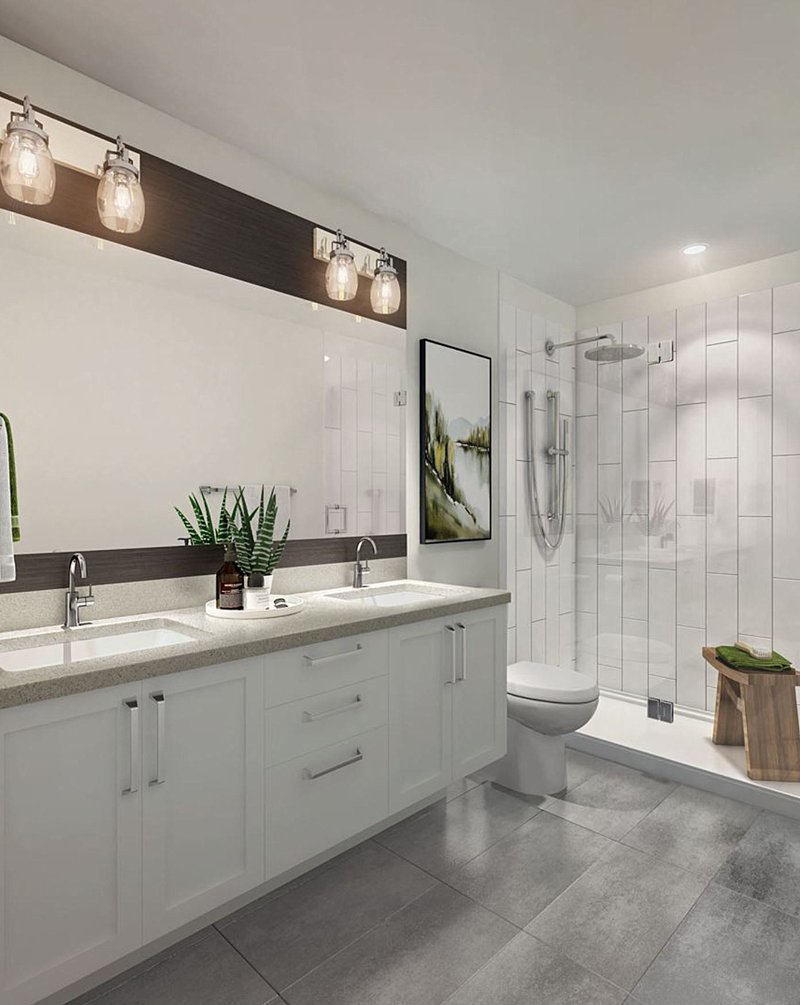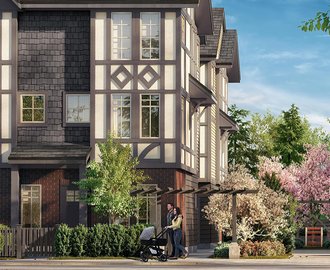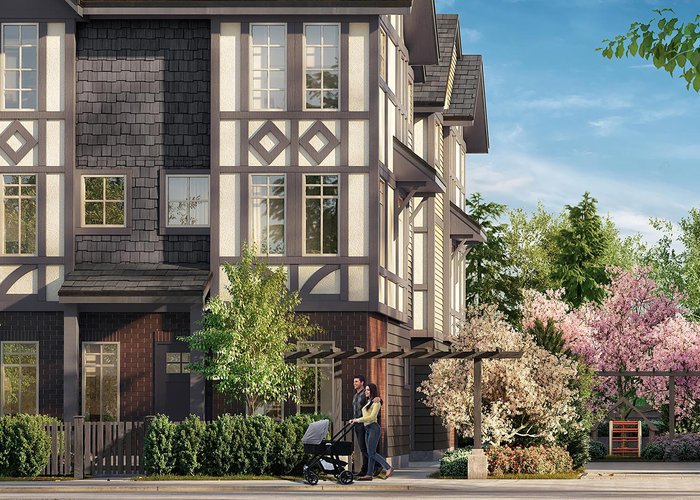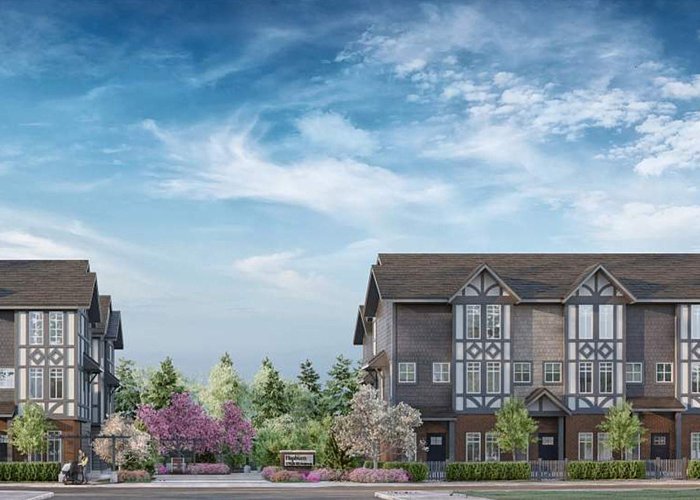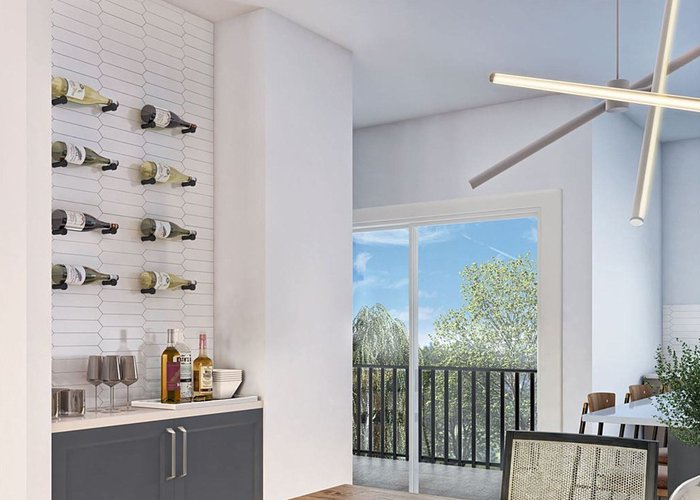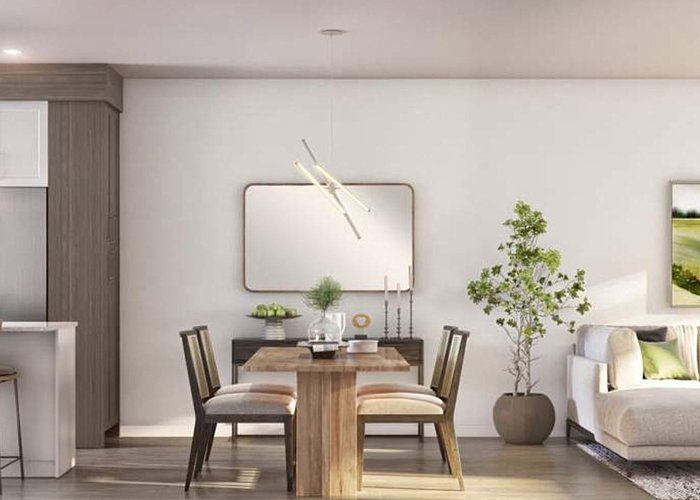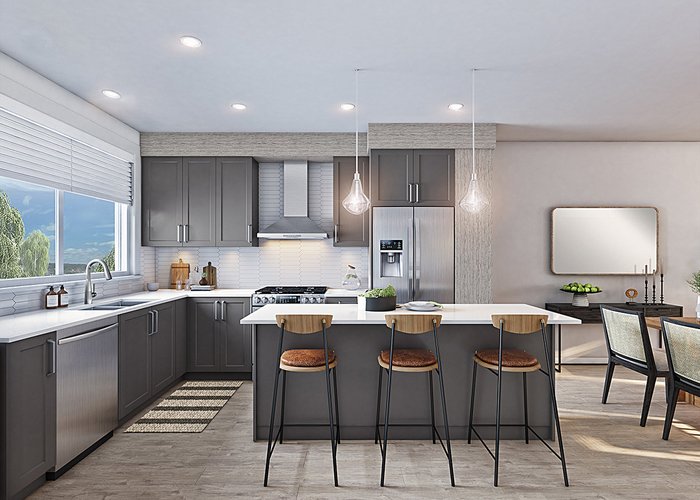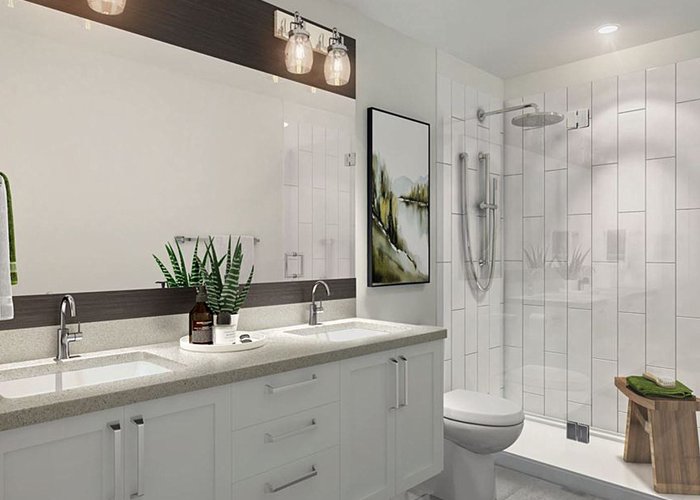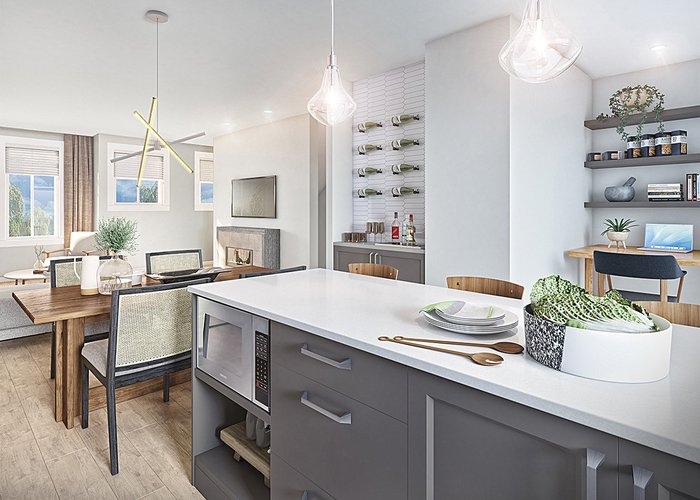Hepburn - 17528 60 Avenue
Surrey, V3S 1T8
Direct Seller Listings – Exclusive to BC Condos and Homes
For Sale In Building & Complex
| Date | Address | Status | Bed | Bath | Price | FisherValue | Attributes | Sqft | DOM | Strata Fees | Tax | Listed By | ||||||||||||||||||||||||||||||||||||||||||||||||||||||||||||||||||||||||||||||||||||||||||||||
|---|---|---|---|---|---|---|---|---|---|---|---|---|---|---|---|---|---|---|---|---|---|---|---|---|---|---|---|---|---|---|---|---|---|---|---|---|---|---|---|---|---|---|---|---|---|---|---|---|---|---|---|---|---|---|---|---|---|---|---|---|---|---|---|---|---|---|---|---|---|---|---|---|---|---|---|---|---|---|---|---|---|---|---|---|---|---|---|---|---|---|---|---|---|---|---|---|---|---|---|---|---|---|---|---|---|---|
| 04/07/2025 | 12 17528 60 Avenue | Active | 3 | 3 | $749,999 ($526/sqft) | Login to View | Login to View | 1426 | 17 | $266 | $2,500 in 2024 | eXp Realty | ||||||||||||||||||||||||||||||||||||||||||||||||||||||||||||||||||||||||||||||||||||||||||||||
| 04/02/2025 | 18 17528 60 Avenue | Active | 3 | 3 | $899,800 ($634/sqft) | Login to View | Login to View | 1420 | 22 | $337 | $2,500 in 2024 | Multiple Realty Ltd. | ||||||||||||||||||||||||||||||||||||||||||||||||||||||||||||||||||||||||||||||||||||||||||||||
| Avg: | $824,900 | 1423 | 20 | |||||||||||||||||||||||||||||||||||||||||||||||||||||||||||||||||||||||||||||||||||||||||||||||||||||||
Sold History
| Date | Address | Bed | Bath | Asking Price | Sold Price | Sqft | $/Sqft | DOM | Strata Fees | Tax | Listed By | ||||||||||||||||||||||||||||||||||||||||||||||||||||||||||||||||||||||||||||||||||||||||||||||||
|---|---|---|---|---|---|---|---|---|---|---|---|---|---|---|---|---|---|---|---|---|---|---|---|---|---|---|---|---|---|---|---|---|---|---|---|---|---|---|---|---|---|---|---|---|---|---|---|---|---|---|---|---|---|---|---|---|---|---|---|---|---|---|---|---|---|---|---|---|---|---|---|---|---|---|---|---|---|---|---|---|---|---|---|---|---|---|---|---|---|---|---|---|---|---|---|---|---|---|---|---|---|---|---|---|---|---|---|
| 02/17/2024 | 24 17528 60 Avenue | 4 | 4 | $969,900 ($568/sqft) | Login to View | 1708 | Login to View | 32 | $310 | $3,222 in 2023 | Nationwide Realty Corp. | ||||||||||||||||||||||||||||||||||||||||||||||||||||||||||||||||||||||||||||||||||||||||||||||||
| Avg: | Login to View | 1708 | Login to View | 32 | |||||||||||||||||||||||||||||||||||||||||||||||||||||||||||||||||||||||||||||||||||||||||||||||||||||||
Strata ByLaws
Pets Restrictions
| Pets Allowed: | 2 |
| Dogs Allowed: | Yes |
| Cats Allowed: | Yes |
Amenities

Building Information
| Building Name: | Hepburn |
| Building Address: | 17528 60 Avenue, Surrey, V3S 1T8 |
| Levels: | 3 |
| Suites: | 25 |
| Status: | Under Construction |
| Built: | 2022 |
| Building Type: | Strata Townhouses |
| Strata Plan: | EPP93803 |
| Subarea: | Cloverdale BC |
| Area: | Cloverdale |
| Board Name: | Fraser Valley Real Estate Board |
| Units in Development: | 25 |
| Units in Strata: | 25 |
| Subcategories: | Strata Townhouses |
Building Contacts
| Official Website: | syncproperties.com/hepburn/ |
| Designer: |
The Collaborative Design Studio
phone: (604) 787-1706 email: [email protected] |
| Marketer: |
Axis Real Estate Solutions Inc.
phone: 778-574-2869 email: [email protected] |
| Developer: | Sync Properties |
Construction Info
| Year Built: | 2022 |
| Levels: | 3 |
| Construction: | Frame - Wood |
| Roof: | Tile - Composite |
| Foundation: | Concrete Perimeter |
| Exterior Finish: | Cement Fibre Siding |
Description
Hepburn at 17528 60 Ave, Surrey, BC V3S 1T8, Canada. Located at 175a Street & 60 Avenue in the neighbourhood of Cloverdale BC-Surrey. Hepburn is a new townhouse development by Sync Properties. A limited collection of classic and spacious 3 & 4 bedroom townhomes. Comprise of 25 elegant wood-frame units, 3 levels and has scheduled completion in 2022. Open concept plans boast up to 1,686 square feet of living space finished with contemporary design. Secure and spacious garages for two cars side-by-side or single garage with plenty of room for storage. Ideally situated beside Cloverdale Catholic School and is just a short walk from George Greenaway Elementary School. Neighbourhood recreational and leisure amenities include the BC Vintage Truck Museum, Cloverdale Arena, a curling rink, Cloverdale Recreation Centre, a youth park, Bill Reid Millennium Amphitheatre, Cloverdale Fairgrounds, and Fraser Downs Racetrack. Convenient to local cafes, restaurants and shopping.
Nearby Buildings
Disclaimer: Listing data is based in whole or in part on data generated by the Real Estate Board of Greater Vancouver and Fraser Valley Real Estate Board which assumes no responsibility for its accuracy. - The advertising on this website is provided on behalf of the BC Condos & Homes Team - Re/Max Crest Realty, 300 - 1195 W Broadway, Vancouver, BC


