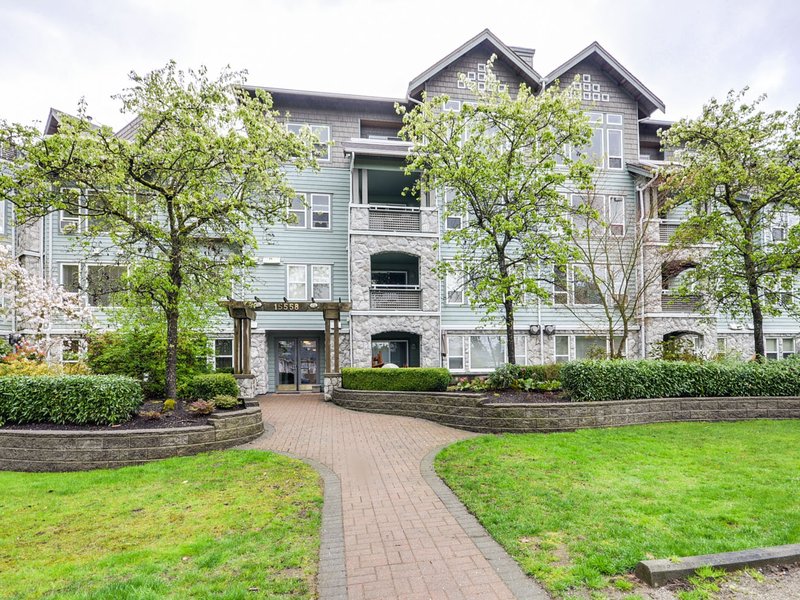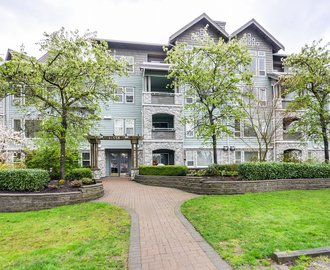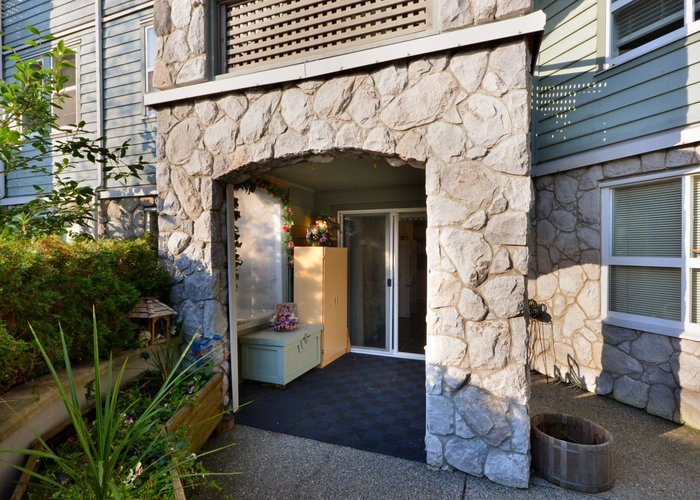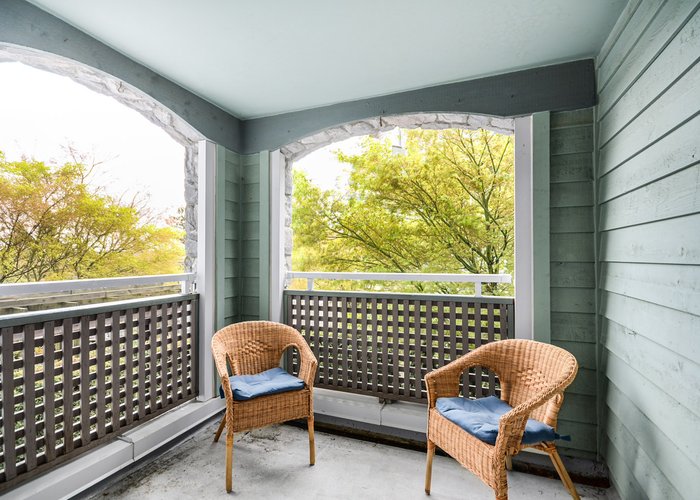High Grove - 15055 20th Ave
Surrey, V4A 9X9
Direct Seller Listings – Exclusive to BC Condos and Homes
For Sale In Building & Complex
| Date | Address | Status | Bed | Bath | Price | FisherValue | Attributes | Sqft | DOM | Strata Fees | Tax | Listed By | ||||||||||||||||||||||||||||||||||||||||||||||||||||||||||||||||||||||||||||||||||||||||||||||
|---|---|---|---|---|---|---|---|---|---|---|---|---|---|---|---|---|---|---|---|---|---|---|---|---|---|---|---|---|---|---|---|---|---|---|---|---|---|---|---|---|---|---|---|---|---|---|---|---|---|---|---|---|---|---|---|---|---|---|---|---|---|---|---|---|---|---|---|---|---|---|---|---|---|---|---|---|---|---|---|---|---|---|---|---|---|---|---|---|---|---|---|---|---|---|---|---|---|---|---|---|---|---|---|---|---|---|
| 04/01/2025 | 12 15055 20th Ave | Active | 3 | 3 | $1,299,900 ($765/sqft) | Login to View | Login to View | 1699 | 29 | $599 | $4,421 in 2024 | Team 3000 Realty Ltd. | ||||||||||||||||||||||||||||||||||||||||||||||||||||||||||||||||||||||||||||||||||||||||||||||
| 01/16/2025 | 23 15055 20th Ave | Active | 3 | 3 | $1,368,000 ($740/sqft) | Login to View | Login to View | 1848 | 104 | $631 | $3,945 in 2024 | Interlink Realty | ||||||||||||||||||||||||||||||||||||||||||||||||||||||||||||||||||||||||||||||||||||||||||||||
| Avg: | $1,333,950 | 1774 | 67 | |||||||||||||||||||||||||||||||||||||||||||||||||||||||||||||||||||||||||||||||||||||||||||||||||||||||
Sold History
| Date | Address | Bed | Bath | Asking Price | Sold Price | Sqft | $/Sqft | DOM | Strata Fees | Tax | Listed By | ||||||||||||||||||||||||||||||||||||||||||||||||||||||||||||||||||||||||||||||||||||||||||||||||
|---|---|---|---|---|---|---|---|---|---|---|---|---|---|---|---|---|---|---|---|---|---|---|---|---|---|---|---|---|---|---|---|---|---|---|---|---|---|---|---|---|---|---|---|---|---|---|---|---|---|---|---|---|---|---|---|---|---|---|---|---|---|---|---|---|---|---|---|---|---|---|---|---|---|---|---|---|---|---|---|---|---|---|---|---|---|---|---|---|---|---|---|---|---|---|---|---|---|---|---|---|---|---|---|---|---|---|---|
| 04/22/2025 | 34 15055 20th Ave | 4 | 3 | $1,198,800 ($514/sqft) | Login to View | 2331 | Login to View | 35 | $594 | $4,609 in 2024 | RE/MAX All Points Realty | ||||||||||||||||||||||||||||||||||||||||||||||||||||||||||||||||||||||||||||||||||||||||||||||||
| 03/12/2025 | 21 15055 20th Ave | 3 | 3 | $1,369,900 ($822/sqft) | Login to View | 1667 | Login to View | 148 | $569 | $4,298 in 2024 | Nu Stream Realty Inc. | ||||||||||||||||||||||||||||||||||||||||||||||||||||||||||||||||||||||||||||||||||||||||||||||||
| 07/14/2024 | 6 15055 20th Ave | 3 | 3 | $1,249,000 ($765/sqft) | Login to View | 1633 | Login to View | 4 | $604 | $4,174 in 2023 | Homelife Benchmark Realty Corp. | ||||||||||||||||||||||||||||||||||||||||||||||||||||||||||||||||||||||||||||||||||||||||||||||||
| Avg: | Login to View | 1877 | Login to View | 62 | |||||||||||||||||||||||||||||||||||||||||||||||||||||||||||||||||||||||||||||||||||||||||||||||||||||||
Open House
| 12 15055 20 AVENUE open for viewings on Saturday 3 May: 12:00 - 2:00PM |
Strata ByLaws
Pets Restrictions
| Pets Allowed: | 2 |
| Dogs Allowed: | Yes |
| Cats Allowed: | Yes |
Amenities

Building Information
| Building Name: | High Grove |
| Building Address: | 15055 20th Ave, Surrey, V4A 9X9 |
| Levels: | 2 |
| Suites: | 50 |
| Status: | Completed |
| Built: | 2000 |
| Title To Land: | Freehold Strata |
| Building Type: | Strata |
| Strata Plan: | LMS4234 |
| Subarea: | Sunnyside Park Surrey |
| Area: | South Surrey White Rock |
| Board Name: | Fraser Valley Real Estate Board |
| Management: | Leonis Management & Consultants Ltd. |
| Management Phone: | 604-575-5474 |
| Units in Development: | 30 |
| Units in Strata: | 50 |
| Subcategories: | Strata |
| Property Types: | Freehold Strata |
Building Contacts
| Management: |
Leonis Management & Consultants Ltd.
phone: 604-575-5474 email: admin@leonismgmt.com |
Construction Info
| Year Built: | 2000 |
| Levels: | 2 |
| Construction: | Frame - Wood |
| Rain Screen: | Full |
| Roof: | Wood |
| Foundation: | Concrete Perimeter |
| Exterior Finish: | Wood |
Maintenance Fee Includes
| Caretaker |
| Gardening |
| Management |
| Recreation Facility |
Features
| West Coast Architecture |
| Hardie Plank Siding |
| Stone Accents |
| Beautifully Landscaped Grounds |
| Open Floor Plan With Vaulted Ceilings |
| Crown Moldings |
| Cozy Gas Fireplaces |
| Loads Of Large Windows |
| Radiant Heated Floors |
| White Kitchens With Centre Island |
| Huge Master Bedrooms With Loads Of Closet Space |
| Bathrooms With In-floor Heating |
| Private Fenced Backyards |
| Garages And Storage Lockers |
Description
High Grove - 15055 20th Avenue, White Rock, BC V4A 9X9, Stata Plan No. LMS4234, 2 levels, 50 townhouses, built 1999 - located at the northeast corner of 150th Street and 20th Avenue in Sunnyside Park community of South Surrey. High Grove is a collection of 2-4 bedroom detached townhouses between the sizes of 1286 to 2155 sq.ft which is designed with West Coast architecture, Hardie plank siding, stone accents and beautifully landscaped grounds. Combining of the urban sophistication and modern living, these quality High Grove homes include open floor plan with vaulted ceilings, crown moldings, cozy gas fireplaces, loads of large windows, radiant heated floors, white kitchens with centre island, huge master bedrooms with loads of closet space, bathrooms with in-floor heating, private fenced backyards, garages and storage lockers. High Grove is managed by Leonis 604-575-5474. 2 pets allowed (dogs OK, cats OK); Rentals Not Allowed.
The High Grove complex is located near 152nd Street, Highway 99 and King George Highway, providing easy access to Airport, Vancouver Downtown, or the U.S. border for some shopping. With all the conveniences within walking distance, High Grove is just moments to H.T. Thrift elementary and Semiahmoo Secondary school, Semiahmoo Shopping Center, Buy-low Foods, White Rock Community Center, Semiahmoo Trail, White Rock Beach and parks.

Other Buildings in Complex
| Name | Address | Active Listings |
|---|---|---|
| Highgrove | 15055 20 Avenue, White Rock | 0 |
Nearby Buildings
Disclaimer: Listing data is based in whole or in part on data generated by the Real Estate Board of Greater Vancouver and Fraser Valley Real Estate Board which assumes no responsibility for its accuracy. - The advertising on this website is provided on behalf of the BC Condos & Homes Team - Re/Max Crest Realty, 300 - 1195 W Broadway, Vancouver, BC




















































