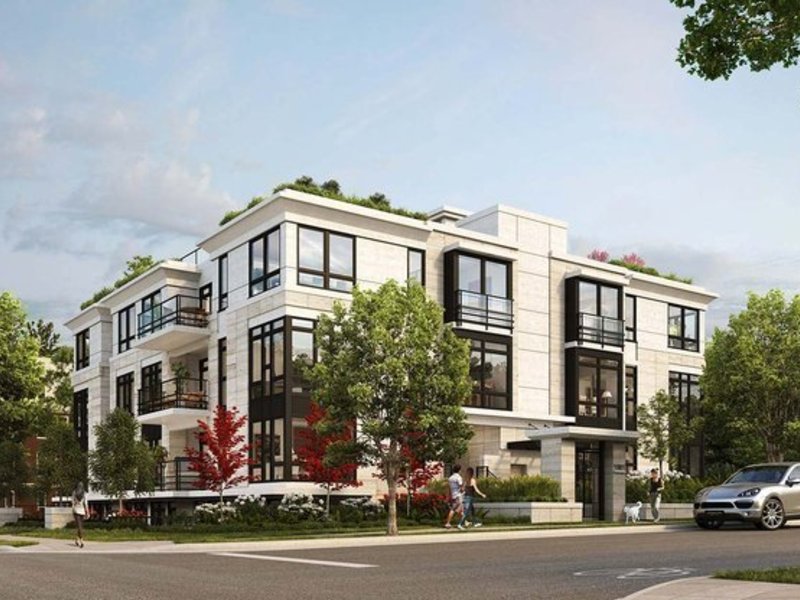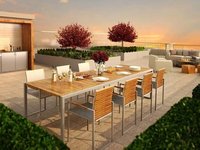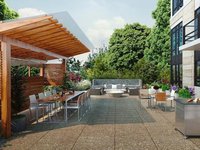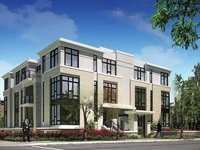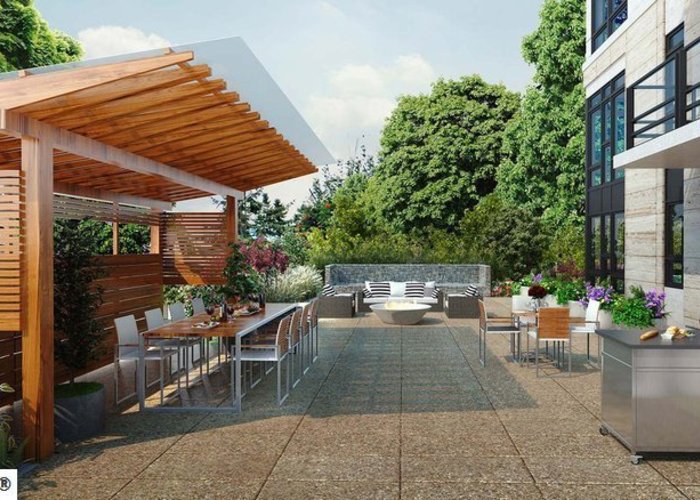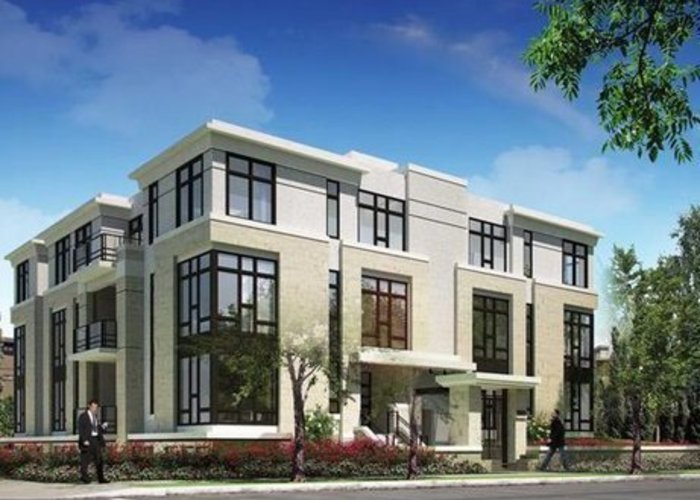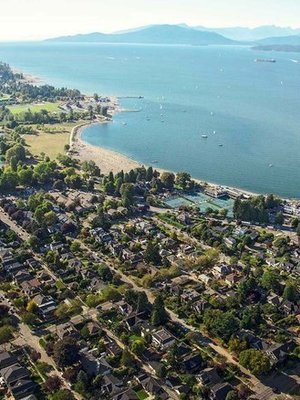Highbury Residences - 1981 Highbury Street
Vancouver, V6R 3T4
Direct Seller Listings – Exclusive to BC Condos and Homes
For Sale In Building & Complex
| Date | Address | Status | Bed | Bath | Price | FisherValue | Attributes | Sqft | DOM | Strata Fees | Tax | Listed By | ||||||||||||||||||||||||||||||||||||||||||||||||||||||||||||||||||||||||||||||||||||||||||||||
|---|---|---|---|---|---|---|---|---|---|---|---|---|---|---|---|---|---|---|---|---|---|---|---|---|---|---|---|---|---|---|---|---|---|---|---|---|---|---|---|---|---|---|---|---|---|---|---|---|---|---|---|---|---|---|---|---|---|---|---|---|---|---|---|---|---|---|---|---|---|---|---|---|---|---|---|---|---|---|---|---|---|---|---|---|---|---|---|---|---|---|---|---|---|---|---|---|---|---|---|---|---|---|---|---|---|---|
| 04/16/2025 | 302 1981 Highbury Street | Active | 3 | 3 | $4,595,000 ($1,936/sqft) | Login to View | Login to View | 2374 | 1 | $1,478 | $13,684 in 2024 | Stilhavn Real Estate Services | ||||||||||||||||||||||||||||||||||||||||||||||||||||||||||||||||||||||||||||||||||||||||||||||
| Avg: | $4,595,000 | 2374 | 1 | |||||||||||||||||||||||||||||||||||||||||||||||||||||||||||||||||||||||||||||||||||||||||||||||||||||||
Sold History
| Date | Address | Bed | Bath | Asking Price | Sold Price | Sqft | $/Sqft | DOM | Strata Fees | Tax | Listed By | ||||||||||||||||||||||||||||||||||||||||||||||||||||||||||||||||||||||||||||||||||||||||||||||||
|---|---|---|---|---|---|---|---|---|---|---|---|---|---|---|---|---|---|---|---|---|---|---|---|---|---|---|---|---|---|---|---|---|---|---|---|---|---|---|---|---|---|---|---|---|---|---|---|---|---|---|---|---|---|---|---|---|---|---|---|---|---|---|---|---|---|---|---|---|---|---|---|---|---|---|---|---|---|---|---|---|---|---|---|---|---|---|---|---|---|---|---|---|---|---|---|---|---|---|---|---|---|---|---|---|---|---|---|
| 07/28/2024 | 102 1981 Highbury Street | 3 | 3 | $4,229,000 ($1,724/sqft) | Login to View | 2453 | Login to View | 27 | $1,701 | $12,071 in 2023 | Engel & Volkers Vancouver (Branch) | ||||||||||||||||||||||||||||||||||||||||||||||||||||||||||||||||||||||||||||||||||||||||||||||||
| Avg: | Login to View | 2453 | Login to View | 27 | |||||||||||||||||||||||||||||||||||||||||||||||||||||||||||||||||||||||||||||||||||||||||||||||||||||||
Strata ByLaws
Pets Restrictions
| Pets Allowed: | 2 |
| Dogs Allowed: | Yes |
| Cats Allowed: | Yes |
Amenities
Building Information
| Building Name: | Highbury Residences |
| Building Address: | 1981 Highbury Street, Vancouver, V6R 3T4 |
| Levels: | 3 |
| Suites: | 6 |
| Status: | Completed |
| Built: | 2015 |
| Title To Land: | Freehold Strata |
| Building Type: | Strata |
| Strata Plan: | EPP32743 |
| Subarea: | Point Grey |
| Area: | Vancouver West |
| Board Name: | Real Estate Board Of Greater Vancouver |
| Management: | Royal Lepage Property Management |
| Management Phone: | 604-263-8800 |
| Units in Development: | 6 |
| Units in Strata: | 6 |
| Subcategories: | Strata |
| Property Types: | Freehold Strata |
Building Contacts
| Official Website: | www.highburyliving.ca/ |
| Designer: |
I.d.lab Inc
phone: (604) 307-8995 email: [email protected] |
| Architect: |
Integra Architecture Inc
phone: 604-688-4220 email: [email protected] |
| Developer: |
South Street Development Group
phone: 604-714-0573 email: [email protected] |
| Management: |
Royal Lepage Property Management
phone: 604-263-8800 |
Construction Info
| Year Built: | 2015 |
| Levels: | 3 |
| Construction: | Concrete Block |
| Rain Screen: | Full |
| Roof: | Torch-on |
| Foundation: | Concrete Perimeter |
| Exterior Finish: | Mixed |
Maintenance Fee Includes
| Garbage Pickup |
| Gardening |
| Management |
| Snow Removal |
Features
| Interiors 6 Luxury Residences; 2 Suites Per Floor |
| Ground Level Homes With Direct Private Access |
| Convenient Single-floor Turnkey Living |
| 9’ Foot Ceilings |
| Hardwood Flooring Throughout Main Area |
| 100% Wool Carpeting In Bedrooms |
| Limestone-tiled Gas Fireplace With Wood Mantle Surround |
| Wainscotting Panels Throughout Living And Dining Area |
| Large Accordion Doors Lead To Large Private Gardens And Patios |
| Penthouse Residences Have Rooftop Decks |
| Gourmet Kitchens Kitchen Islands |
| White Shaker Cabinet Doors With Walnut Or Teak Accent On Island And Pantry |
| Quartz Countertops With Matching Backsplash< |
| Stainless Steel Miele Cooktop With Cast Iron Grates And A Wok Burner |
| Separate Miele Self Cleaning Wall Oven |
| Miele Signature Series Microwave |
| Chimney-style Hood Fan |
| Energy Star® Liebherr Fridge With Custom Wood Panels |
| Marvel Wine Fridge At Island |
| Blomberg Dishwasher With Custom Wood Panel |
| Sonetto Double Undermount Stainless Steel Sink |
| Custom Accent Shelving At Pantry |
| Luxurious Bathe Whirlpool Soaker Tub With Honey-comb Marble Backsplash Tile |
| Walk-in Shower With Tiled Ledge For Storage |
| Separate Handheld Shower And Body Sprays |
| Large 18×18 Porcelain Tile Wall Accents |
| Wood Veneer Vanities With Wall Sconces |
| Polished Caesarstone Countertops |
| Dual Vanity Sinks In Master Ensuite |
| Over The Counter Sink In 2nd Ensuite |
| Integrated Sink/vanity By Roca In Powder Room |
| Superior Quality Grohe And Hansgrohe Faucets |
| Dual Flush Toto Toilets |
| Nuheat Floors In Master Ensuite |
Description
Highbury Residences - 1981 Highbury Street, Vancouver West, V6R 3T4. Six luxury boutique condominiums in Vancouver's prestigious West Point Grey neighborhood by South Street Development Group. This unique project signifies the true definition of West Coast Contemporary architecture through the sculpted use of wood, glass and metal. Only a privileged few will have the opportunity to own one of these exclusive units in this Point Grey masterpiece.
Designed by award-winning Integra Architecture, these 6 boutique condos showcase modern west coast architecture with distinctive stone facade, black metal detailing and steel-glazed entryways. Inside, these 3-bedroom + flex room units from 2,280 to 2,440 sf and feature open-plan layouts and gourmet kitchens with family-sized islands, high-end stainless steel appliances, custom designed shaker cabinets, and quartz countertops, hardwood flooring, limestone-tiled fireplaces, radiant heating, and spa-inspired bathroom. Large patios invite outdoor entertaining, and 2 parking stalls welcome residences of every home.
Situated in the heart of West Point Grey, at the corner of Highbury Street and West 4th Avenue, Highbury Residences offers steps from the beach and a short drive west to the UBC Endowment Lands or east to the Granville Street Bridge. Golfing, tennis, parks and the yacht club are close enough to consider them neighbors, and residents can easily choose their local haunts from the West 4th Shopping District, West 10th Shopping District or West Broadway urban entres.
Nearby Buildings
| Building Name | Address | Levels | Built | Link |
|---|---|---|---|---|
| The Grey Point | 3788 10TH Ave, Point Grey | 4 | 1997 | |
| The Highbury | 2556 Highbury Street, Point Grey | 2 | 1988 | |
| The Highburry | 2556 Highbury Street, Point Grey | 2 | 1988 | |
| 3753 West 10TH | 3753 10TH Ave, Point Grey | 3 | 1989 | |
| Folkstone | 3727 10TH Ave, Point Grey | 4 | 1999 | |
| Twenty ON The Park | 2780 Alma Street, Kitsilano | 4 | 2004 | |
| Twenty Seven Ten | 2710 Alma Street, Kitsilano | 4 | 2004 | |
| Alma Court | 3673 11TH Ave, Kitsilano | 4 | 1995 | |
| Point Kits | 3669 11TH Ave, Kitsilano | 4 | 2019 | |
| Point Kits | 3671 11TH Ave, Kitsilano | 4 | 2019 | |
| LA Mirada | 3788 8TH Ave, Point Grey | 3 | 1990 | |
| Cumberland | 3777 8TH Ave, Point Grey | 4 | 1990 | |
| The Cumberland | 3777 8TH Ave, Point Grey | 4 | 1990 | |
| The Cumberland | 3755 8TH Ave, Point Grey | 4 | 1990 | |
| Highbury Place | 3720 8TH Ave, Point Grey | 4 | 1990 | |
| The Courtyard | 3680 Broadway Other, Kitsilano | 3 | 2005 | |
| Coral Court | 3638 Other, Kitsilano | 4 | 1995 |
Disclaimer: Listing data is based in whole or in part on data generated by the Real Estate Board of Greater Vancouver and Fraser Valley Real Estate Board which assumes no responsibility for its accuracy. - The advertising on this website is provided on behalf of the BC Condos & Homes Team - Re/Max Crest Realty, 300 - 1195 W Broadway, Vancouver, BC
