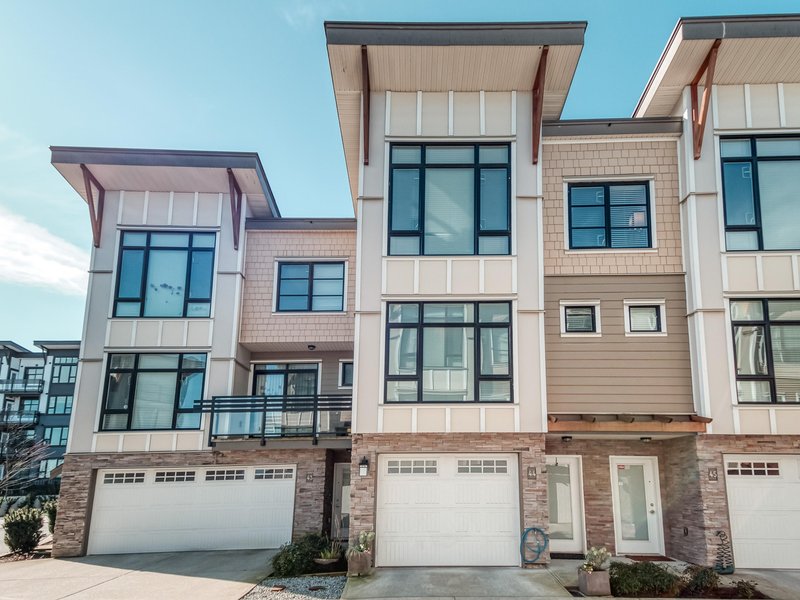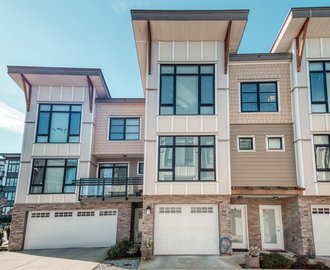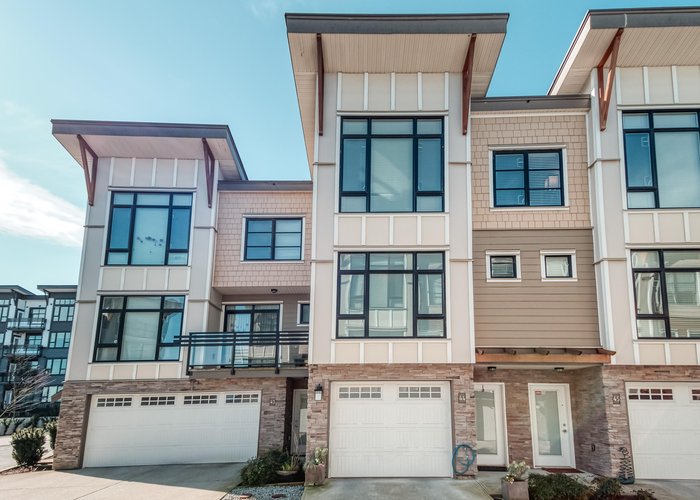Highcrest - 9989 East Barnston Drive
Surrey, V4N 6N3
Direct Seller Listings – Exclusive to BC Condos and Homes
Sold History
| Date | Address | Bed | Bath | Asking Price | Sold Price | Sqft | $/Sqft | DOM | Strata Fees | Tax | Listed By | ||||||||||||||||||||||||||||||||||||||||||||||||||||||||||||||||||||||||||||||||||||||||||||||||
|---|---|---|---|---|---|---|---|---|---|---|---|---|---|---|---|---|---|---|---|---|---|---|---|---|---|---|---|---|---|---|---|---|---|---|---|---|---|---|---|---|---|---|---|---|---|---|---|---|---|---|---|---|---|---|---|---|---|---|---|---|---|---|---|---|---|---|---|---|---|---|---|---|---|---|---|---|---|---|---|---|---|---|---|---|---|---|---|---|---|---|---|---|---|---|---|---|---|---|---|---|---|---|---|---|---|---|---|
| 03/13/2025 | 78 9989 East Barnston Drive | 3 | 3 | $848,000 ($580/sqft) | Login to View | 1462 | Login to View | 21 | $314 | $3,317 in 2024 | |||||||||||||||||||||||||||||||||||||||||||||||||||||||||||||||||||||||||||||||||||||||||||||||||
| 11/21/2024 | 106 9989 East Barnston Drive | 3 | 3 | $879,900 ($498/sqft) | Login to View | 1767 | Login to View | 24 | $387 | $3,590 in 2023 | Real Broker B.C. Ltd. | ||||||||||||||||||||||||||||||||||||||||||||||||||||||||||||||||||||||||||||||||||||||||||||||||
| 11/05/2024 | 49 9989 East Barnston Drive | 3 | 3 | $899,800 ($503/sqft) | Login to View | 1790 | Login to View | 9 | $373 | $3,599 in 2024 | |||||||||||||||||||||||||||||||||||||||||||||||||||||||||||||||||||||||||||||||||||||||||||||||||
| 07/09/2024 | 20 9989 East Barnston Drive | 3 | 3 | $809,900 ($562/sqft) | Login to View | 1440 | Login to View | 1 | $301 | $3,123 in 2023 | Sutton Group - 1st West Realty | ||||||||||||||||||||||||||||||||||||||||||||||||||||||||||||||||||||||||||||||||||||||||||||||||
| 06/21/2024 | 26 9989 East Barnston Drive | 3 | 3 | $799,900 ($563/sqft) | Login to View | 1422 | Login to View | 44 | $301 | $3,126 in 2023 | eXp Realty of Canada, Inc. | ||||||||||||||||||||||||||||||||||||||||||||||||||||||||||||||||||||||||||||||||||||||||||||||||
| 05/18/2024 | 25 9989 East Barnston Drive | 2 | 3 | $799,000 ($563/sqft) | Login to View | 1420 | Login to View | 5 | $292 | $3,079 in 2023 | Goodman Commercial | ||||||||||||||||||||||||||||||||||||||||||||||||||||||||||||||||||||||||||||||||||||||||||||||||
| Avg: | Login to View | 1550 | Login to View | 17 | |||||||||||||||||||||||||||||||||||||||||||||||||||||||||||||||||||||||||||||||||||||||||||||||||||||||
Strata ByLaws
Amenities
Other Amenities Information
|
-Approximately 3,900 square foot clubhouse |

Building Information
| Building Name: | Highcrest |
| Building Address: | 9989 Barnston Drive, Surrey, V4N 6N3 |
| Levels: | 3 |
| Suites: | 80 |
| Status: | Completed |
| Built: | 2014 |
| Title To Land: | Freehold |
| Building Type: | Strata |
| Strata Plan: | EPS1264 |
| Subarea: | Fraser Heights |
| Area: | North Surrey |
| Board Name: | Fraser Valley Real Estate Board |
| Units in Development: | 80 |
| Units in Strata: | 80 |
| Subcategories: | Strata |
| Property Types: | Freehold |
Building Contacts
| Official Website: | highcrestliving.com |
| Marketer: |
Fifth Avenue Real Estate Marketing Ltd.
phone: 604-583-2212 email: [email protected] |
| Developer: |
Mainland Development Ltd
phone: 604-583-0505 |
Features
kitchen: Quartz Countertops In The Kitchen And All Bathrooms. |
| Whirlpool Stainless Steel Appliances. |
| Open Concept Kitchens With Kitchen Islands |
| Contemporary Kitchen Cabinetry With Stylish Chrome Hardware |
living Room: 9' High Ceilings On Main Floor Living Area |
| Large Low-e Windows To Provide An Abundance Of Natural Light |
| Luxurious High Quality Carpeting In All Bedrooms |
| Designer Selected Hardwood Laminate Throughout The Main Floor |
| Stylish Contemporary Baseboard Throughout |
| Convenient Main Floor Powder Room In All Homes |
| Generous Decks & Patios |
bathrooms: Main Bathrooms Feature A Bathtub With Ceramic Tile Surround, Porcelain Sink, Dual Flush And Vanity Light With Quartz Countertops |
| Large Glass Enclosed Showers With Over-sized Shower Head |
| Slap Flat Panel Tight Wrapped Oak Or Walnut Cabinets |
| Large Under-mount Sinks Accented With Polished Chrome Pulls |
| Large Format 12 X 24 Inch Porcelain Tile Flooring |
Description
Highcrest at Fraser Heights - 9989 Barnston Drive East, Surrey,BC V4N 6N3. 3 levels, 101 units, completed in 2014. Highcrest at Fraser Heights - an exclusive collection of Classic West Coast style townhouses is a new project by Mainland Developments currently in preconstruction at 9989 Barnston Drive East in Fraser Heights Neighborhood in Surrey, BC.
The interior finishes of these 2, 3 & 4 bedroom townhomes are luxury for including spacious floor plans from 1447 to 3299 sq. ft., quality laminate flooring throughout, large windows, designer lighting package, stainless steel whirlpool appliances, sleek flat panel cabinets, quartz counters, kitchen islands, marble backsplashes, and spa inspired bathrooms with porcelain floor tiling, elegant faucets and fixtures. All homes come with an attached double garage, fully landscaped yards, and generous decks and patios. In additions, you can enjoy the uninterrupted views from the North Shore Mountains to the Golden Ears Bridge and the Fraser Valley.
Highcrest is located in the heart of Fraser Heights community with easy access to Highway 1, Goldern Ears and the future South Fraser Perimeter. Great features of the area include over 850 acres of natural preserve with walking trails, Guildford Town Centre, the newly renovated Fraser Heights Surrey Recreation Centre and the highly touted Pacific Academy private school. In addition, transit routes are nearby as are numerous big box retailers, restaurants and local amenities.
Nearby Buildings
| Building Name | Address | Levels | Built | Link |
|---|---|---|---|---|
| 9989 Barnston Drive, Fraser Heights | 0 | 2013 | ||
| Coast AT Fraser Heights | 9983 Barnston Ave, Fraser Heights | 5 | 2020 |
Disclaimer: Listing data is based in whole or in part on data generated by the Real Estate Board of Greater Vancouver and Fraser Valley Real Estate Board which assumes no responsibility for its accuracy. - The advertising on this website is provided on behalf of the BC Condos & Homes Team - Re/Max Crest Realty, 300 - 1195 W Broadway, Vancouver, BC


















































