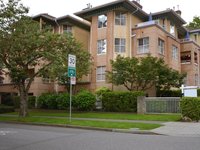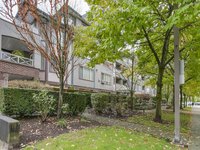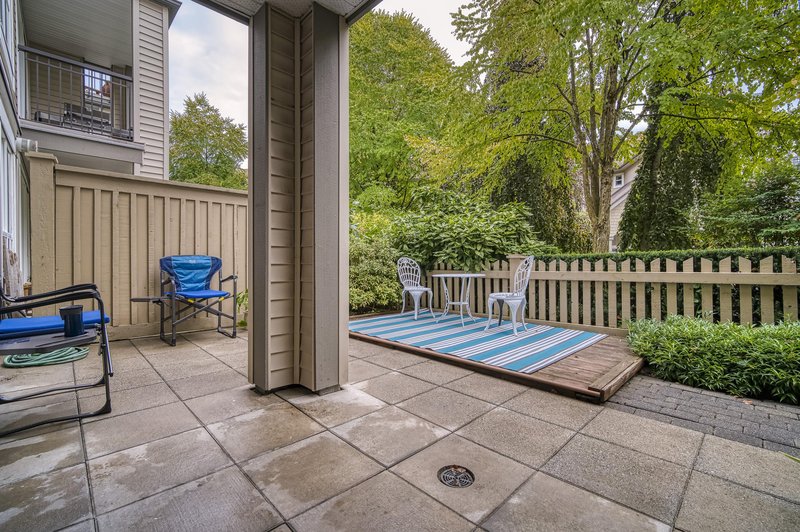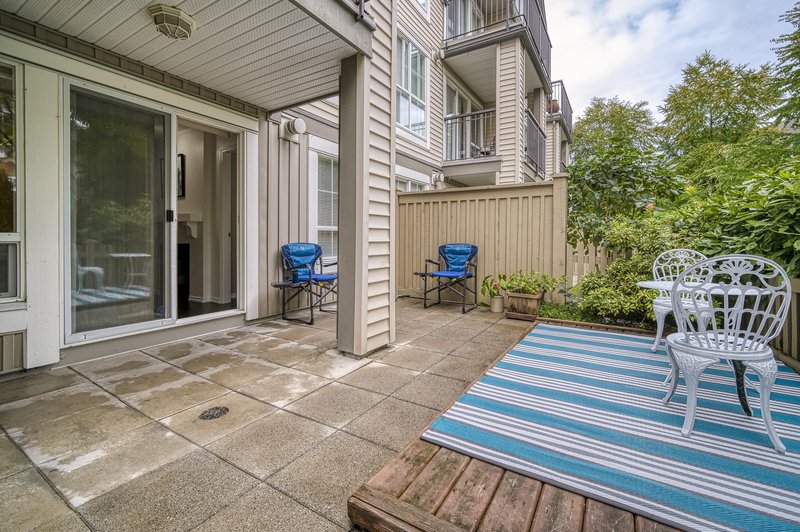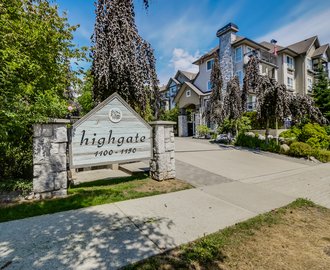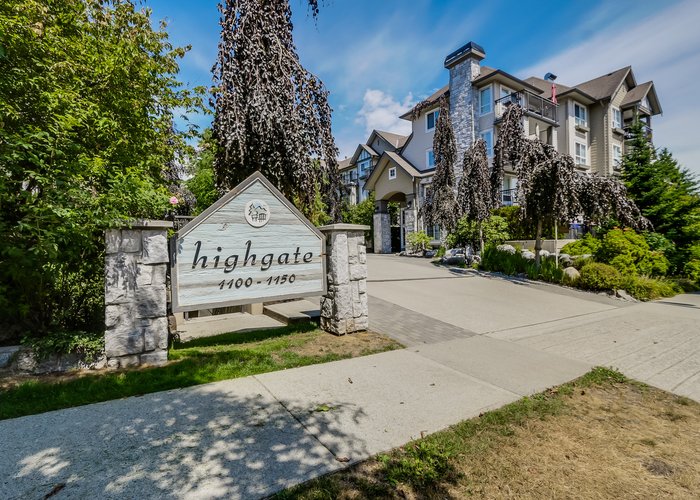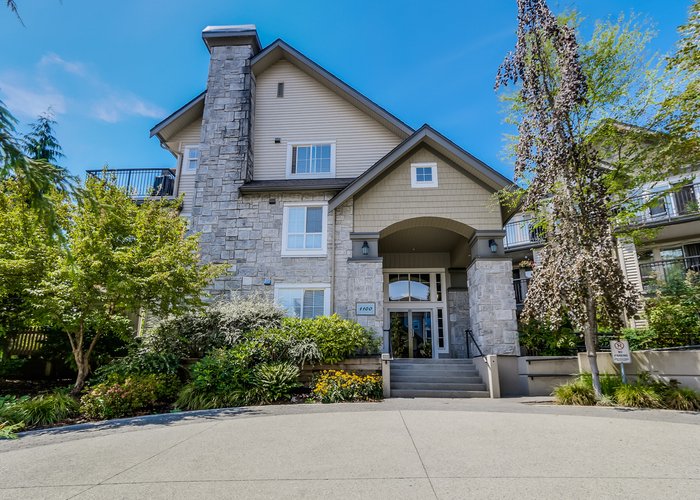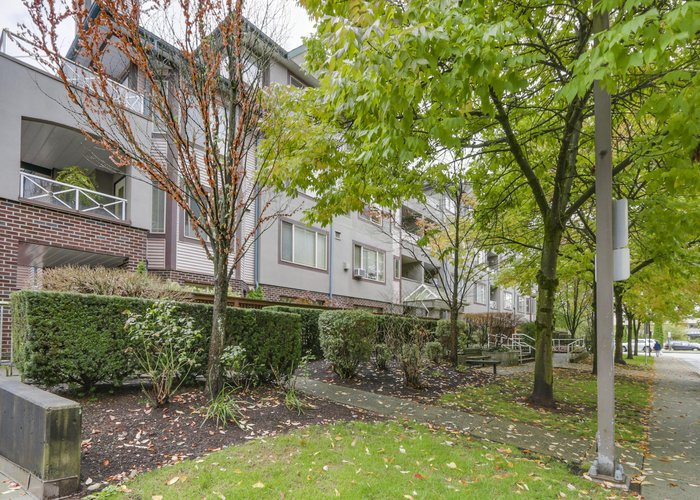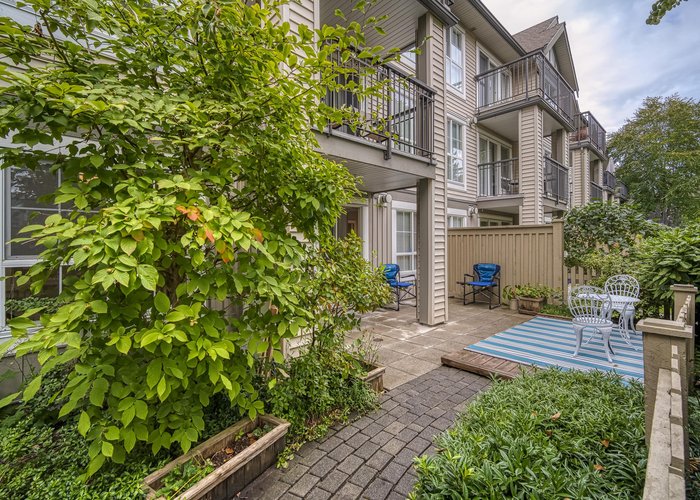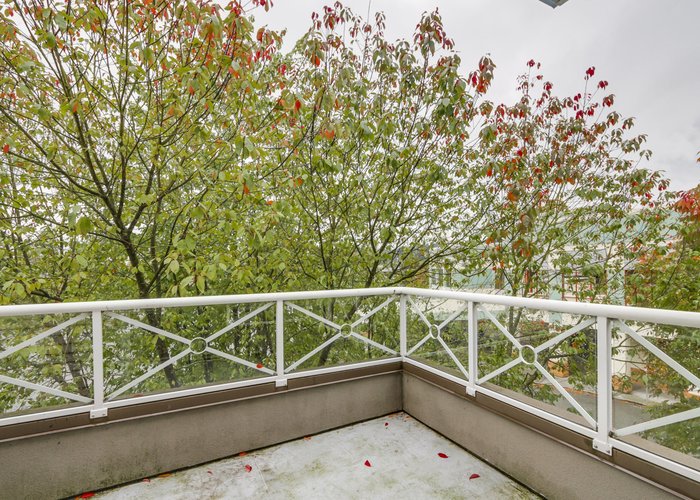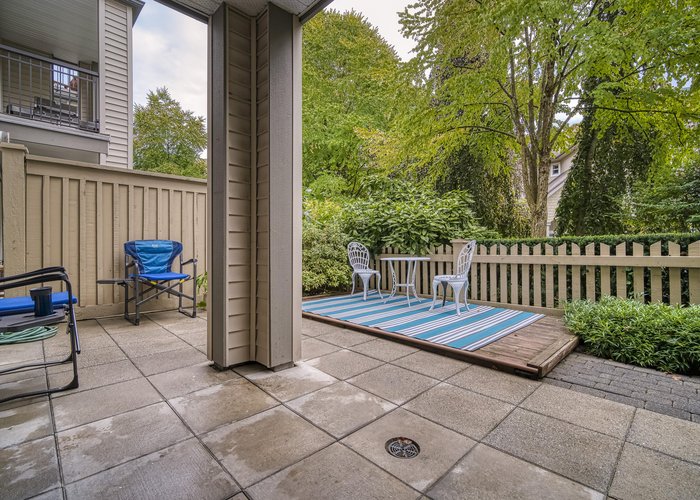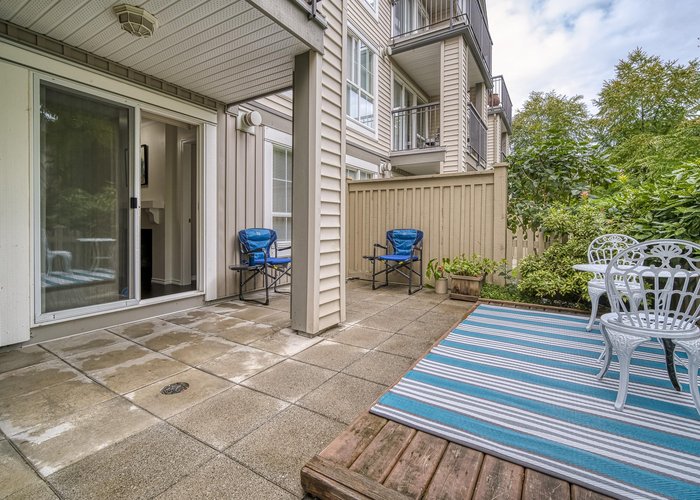Highgate - 1100 East 29th Street
North Vancouver, V7K 3E4
Direct Seller Listings – Exclusive to BC Condos and Homes
For Sale In Building & Complex
| Date | Address | Status | Bed | Bath | Price | FisherValue | Attributes | Sqft | DOM | Strata Fees | Tax | Listed By | ||||||||||||||||||||||||||||||||||||||||||||||||||||||||||||||||||||||||||||||||||||||||||||||
|---|---|---|---|---|---|---|---|---|---|---|---|---|---|---|---|---|---|---|---|---|---|---|---|---|---|---|---|---|---|---|---|---|---|---|---|---|---|---|---|---|---|---|---|---|---|---|---|---|---|---|---|---|---|---|---|---|---|---|---|---|---|---|---|---|---|---|---|---|---|---|---|---|---|---|---|---|---|---|---|---|---|---|---|---|---|---|---|---|---|---|---|---|---|---|---|---|---|---|---|---|---|---|---|---|---|---|
| 03/24/2025 | 262 1100 East 29th Street | Active | 2 | 1 | $799,900 ($979/sqft) | Login to View | Login to View | 817 | 25 | $523 | $3,736 in 2024 | eXp Realty | ||||||||||||||||||||||||||||||||||||||||||||||||||||||||||||||||||||||||||||||||||||||||||||||
| Avg: | $799,900 | 817 | 25 | |||||||||||||||||||||||||||||||||||||||||||||||||||||||||||||||||||||||||||||||||||||||||||||||||||||||
Sold History
| Date | Address | Bed | Bath | Asking Price | Sold Price | Sqft | $/Sqft | DOM | Strata Fees | Tax | Listed By | ||||||||||||||||||||||||||||||||||||||||||||||||||||||||||||||||||||||||||||||||||||||||||||||||
|---|---|---|---|---|---|---|---|---|---|---|---|---|---|---|---|---|---|---|---|---|---|---|---|---|---|---|---|---|---|---|---|---|---|---|---|---|---|---|---|---|---|---|---|---|---|---|---|---|---|---|---|---|---|---|---|---|---|---|---|---|---|---|---|---|---|---|---|---|---|---|---|---|---|---|---|---|---|---|---|---|---|---|---|---|---|---|---|---|---|---|---|---|---|---|---|---|---|---|---|---|---|---|---|---|---|---|---|
| 03/21/2025 | 162 1100 East 29th Street | 2 | 1 | $799,999 ($990/sqft) | Login to View | 808 | Login to View | 3 | $523 | $3,791 in 2024 | Oakwyn Realty Ltd. | ||||||||||||||||||||||||||||||||||||||||||||||||||||||||||||||||||||||||||||||||||||||||||||||||
| 08/14/2024 | 155 1100 East 29th Street | 1 | 1 | $699,000 ($983/sqft) | Login to View | 711 | Login to View | 2 | $460 | $3,243 in 2023 | |||||||||||||||||||||||||||||||||||||||||||||||||||||||||||||||||||||||||||||||||||||||||||||||||
| 07/21/2024 | 261 1100 East 29th Street | 1 | 1 | $679,000 ($993/sqft) | Login to View | 684 | Login to View | 6 | $439 | $3,161 in 2023 | |||||||||||||||||||||||||||||||||||||||||||||||||||||||||||||||||||||||||||||||||||||||||||||||||
| Avg: | Login to View | 734 | Login to View | 4 | |||||||||||||||||||||||||||||||||||||||||||||||||||||||||||||||||||||||||||||||||||||||||||||||||||||||
Open House
| 262 1100 E 29TH STREET open for viewings on Saturday 19 April: 2:00 - 4:00PM |
| 262 1100 E 29TH STREET open for viewings on Sunday 20 April: 2:00 - 4:00PM |
Strata ByLaws
Pets Restrictions
| Pets Allowed: | 2 |
| Dogs Allowed: | Yes |
| Cats Allowed: | Yes |
Amenities

Building Information
| Building Name: | Highgate |
| Building Address: | 1100 29th Street, North Vancouver, V7K 3E4 |
| Levels: | 3 |
| Suites: | 129 |
| Status: | Completed |
| Built: | 2002 |
| Title To Land: | Freehold Strata |
| Building Type: | Strata Condos |
| Strata Plan: | BCS61 |
| Subarea: | Lynn Valley |
| Area: | North Vancouver |
| Board Name: | Real Estate Board Of Greater Vancouver |
| Units in Development: | 129 |
| Units in Strata: | 129 |
| Subcategories: | Strata Condos |
| Property Types: | Freehold Strata |
Building Contacts
| Architect: |
Rositch Hemphill Architects
phone: 604-669-6002 email: [email protected] |
| Developer: |
Ledingham Mcallister
phone: 604-662-3700 email: [email protected] |
Construction Info
| Year Built: | 2002 |
| Levels: | 3 |
| Construction: | Frame - Wood |
| Rain Screen: | Full |
| Roof: | Asphalt |
| Foundation: | Concrete Perimeter |
| Exterior Finish: | Mixed |
Maintenance Fee Includes
| Caretaker |
| Garbage Pickup |
| Gardening |
| Gas |
| Hot Water |
| Management |
| Recreation Facility |
Features
as You Arrive English Country Manor Inspired Architecture By Award-winning Architects Rositch Hemphill |
| Situated Beside Sunnyhurst Park And Pathway With Its Mature Landscape Of Carefully Preserved Cedars And Firs |
| Distinctive Circular Drive With Paving Stones |
| Peaceful, Lushly Landscaped Courtyard garden |
| Elegant Porte Cochere Entry Accented With Granite Stonework |
| Tastefully Appointed Entry Lobby With Dramatic Two Story Ceiling, Natural Slate Fioors, And Comfortable Furnishings |
| Warm Hallways With Elegant Light Fixtures And Custom-woven Carpeting In A Blend Of Soft Earth Tones |
| Stylish Suite Entry With Custom Designed Lighting And Feature Pilasters |
exterior Details Spacious Balconies For Outdoor Living; Expansive Fenced Landscaped Yards For Ground Fioor Homes |
| Extensive Wood Detailing With Shingle, Bevel-edged And Board & Batten Vinyl Siding Constructed With The Latest In Rain Screen Technology |
| Generous Roof Overhangs With Wood Fascia Boands |
| Custom Railing Work Crafted In Finished Aluminum |
| Thoughtful Architectural Details Such As Custom Fiower Boxes, Window Shutters, Trellises And Decorative Gable Vents |
once Inside Variety Of Spacious Fioor Plans |
| Three Designer Color Schemes: Oatmeal, Sage, And Charcoal |
| Welcoming Natural Gas Fireplaces With Thermostat Temperature Control, Custom-crafted Mantel, And Ceiling Accent Light |
| Plush 38 Oz, Stain Resistant Cut Pile carpeting |
| Graceful Archways In Feature Areas |
| Six Panel Heritage Doors And Bifolds |
| Lever Door Hardware In Satin Nickel Finish |
| Painted Wood Baseboard And Door Trim |
| Horizontal Venetian Blinds On All Windows, Vertical Blinds On Sliding Doors |
| Convenient Built-in Closet Shelving |
| Pre-wiring For Dining Room Pendant Light |
| Decora-style Rocker Light Switches Throughout |
| Electric Baseboard Heating In Bedrooms And Dens Wrth Individual Thenmostat Controls |
| Most Homes Include A Den For Home Office, Tech Centre, Or Hobby Studio |
| Laundry Closet With Hook Ups For Full-size Stacking Washer And Dryer |
gourmet Kitchens Whirlpool Self-clean Electric Range With Porcelain "iifttop" Cooktop Sutface |
| Deluxe 18 Cubic'oot Designer Series Refrigerator By Whirlpool |
| Energy Efficient "durawash" Whirlpool Dishw2sher With 5 Automatic Cycles |
| Custom Designed Full Wrap Cabinetry In Honey Maple Coloured Finish With Elegant Satin Nickel Pulls |
| Textured High Pressure Laminate Countertops With Imported Ceramic Tile Backsplash |
| Double Bowl Stainless Steel Sink With In Sink Waste Disposal |
| Single Lever Chror,le Faucet By Delta With Spray Attachment |
| Time Saving Cabinet Features Including Stacking Bank Of Drawers, Corner Lazy Susan, And Microwave Shelf |
| Convenient Raised Bar For Casual Dining |
| Easy-care Non-slip Vinyl Fiooring |
| Adjustable Halogen Track Lighting |
bathroom Detailing Luxurious Extra-deep Oval Soaker Tub With Ceramic Tile Surround In Ensuites |
| Walk-in Shower With Glass Door In Second Bathroorr's |
| Kohler Single Lever Pressure Balanced Shower Control |
| Warm Cabinetry 'n Honey Maple Colour Finish |
| White Sink Basin Nith Polished Chrome Single Lever Faucet By Kohler |
| Round Edge Laminate Countertops And Backsplash With Soft Matte Finish |
| Full Width Vanity Mirror With Luminous Cosmetic Bar Lighting |
| Designer-selected Resilient Vinyl Flooring |
| Polished Chrome Towel Bars And Paper Holders |
digital Community Pre-wired By Telus For High Speed Internet Access Via Adsl |
| Cable Connections By Shaw For High Speed Internet Access And Digital Cable Entertainment Channels |
special Amenities Full Equipped Fitness Studio Complete With Free Weights, Cardio Machines, And Mirrored Aerobic Area |
| Underground Car Wash Station In Parkade |
| Individual Storage Lockers For Each Home |
| Separate Bike Storage Room In Parkade |
security & Peace Of mind Individually Coded Transmitters For Remote Control Electronic Entry Of Lobby And Parkade |
| Video Enterphone Outside Lobby Allowing You To Prescreen Visitors via Television |
| Fully Secured Underground Parking With Bright Lighting, Video Surveillance, White Walls And Emergency Alert Buttons |
| Each Home Pre-wired For Individual Suite Security |
| Deadbolt Lock And Door Viewer At Each Suite Entry |
| Monitored Fire Sprinklers In All Homes And Common Areas |
| Hard-wired Smoke Detectors |
| Energy Saving Gas-fired Central Hot Water System |
| Ten-year London Guarantee Warranty Insurance Providing Coverage For' |
materials And Labour:two Years customize Your Home Granite Kitchen Counter Tops |
| Stainless Steel Kitchen Appliances |
| White Self-clean Electric Range With Fiat Ceramic Cooktop Sutface |
| Full-size Stacking Washer And Dryer |
| Second Parking Stall |
| Imported Ceramic Tile Fiooring In Kitchen And Bathroom |
| Security System |
| Accent Tile On Wall Surrounding Oval Soaker Tub |
Description
Highgate - 1100 East 29th Street, North Vancouver, V7K 3E4, Canada. Strata Plan BCS61, 4 levels, 127 units, built 2002. There are 54 units at 1100 East 29th Street, 59 units at 1150 E 29th Street, 4 units on Fromme Road and 10 units on Ross Road. Located in the Lynn Valley neighborhood of North Vancouver, at the crossroads of E 29 Street and Lynn Valley Road. Building is professionally managed by Crosby Property Management (604 683 8900). Family friendly, pet friendly, and rentals permitted with some restrictions. This is a great problem free building designed by an award winning architect. Building is also fully rain screened. The complex features a large fitness centre, a lounge, secure underground parking, and courtyard gardens, and is close all amenities of Lynn Valley Centre & Argyle High School. A short walk takes you to everything you may need: shopping, public transit, elementary and secondary schools and world class hiking and biking. Public transit is also right across the street.
Other Buildings in Complex
| Name | Address | Active Listings |
|---|---|---|
| Highgate | 1150 29th Street, North Vancouver | 0 |
Nearby Buildings
Disclaimer: Listing data is based in whole or in part on data generated by the Real Estate Board of Greater Vancouver and Fraser Valley Real Estate Board which assumes no responsibility for its accuracy. - The advertising on this website is provided on behalf of the BC Condos & Homes Team - Re/Max Crest Realty, 300 - 1195 W Broadway, Vancouver, BC


