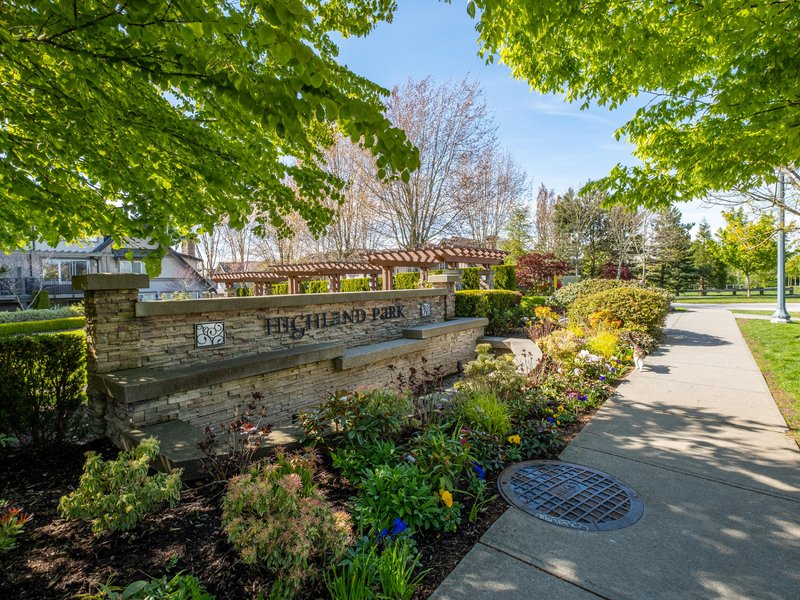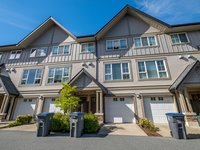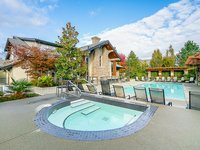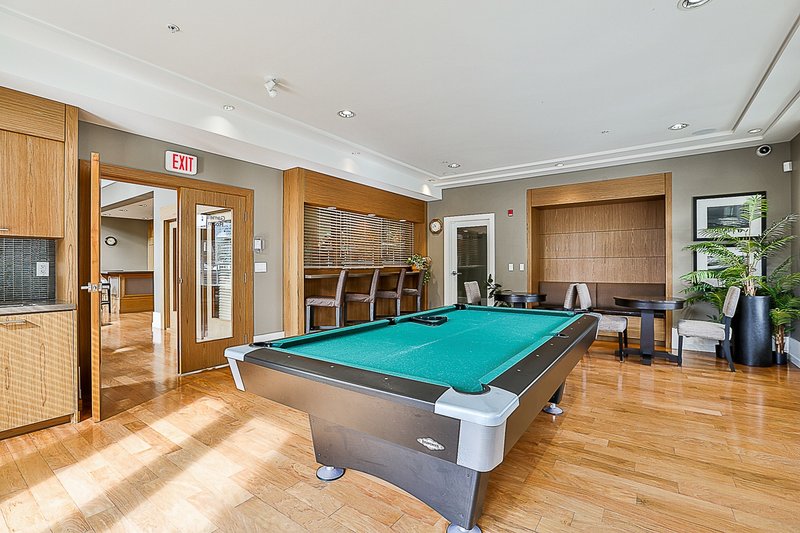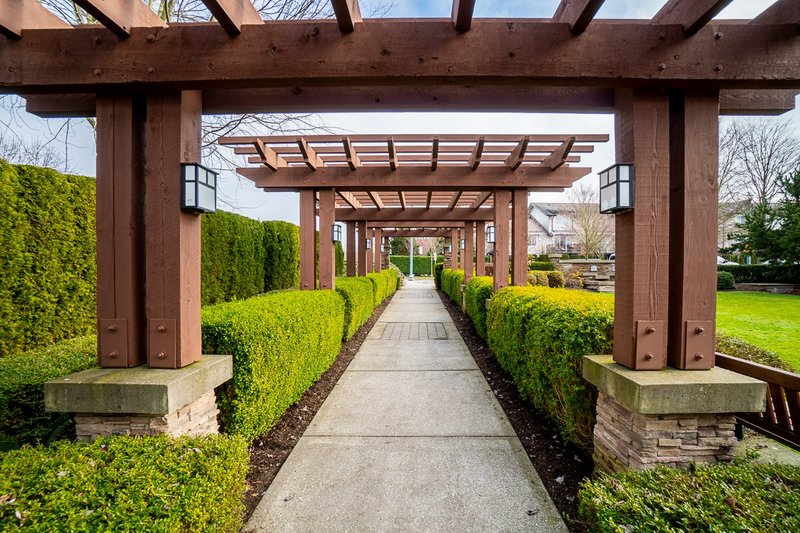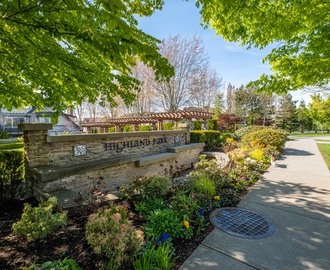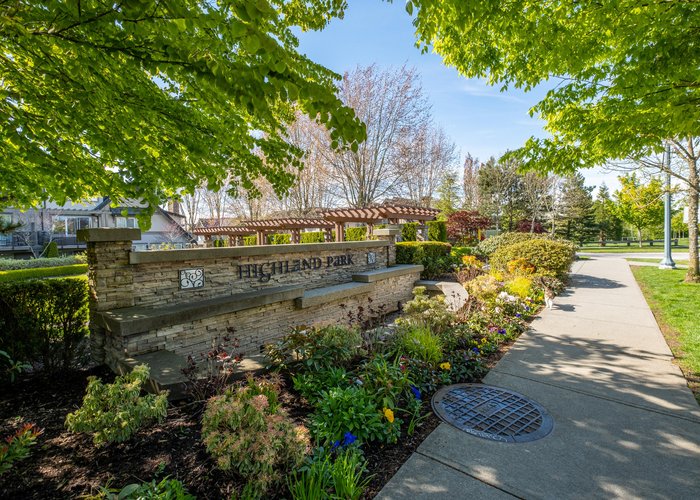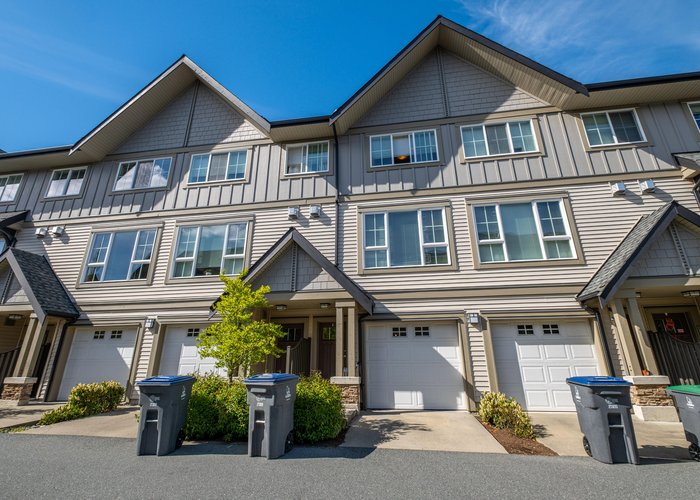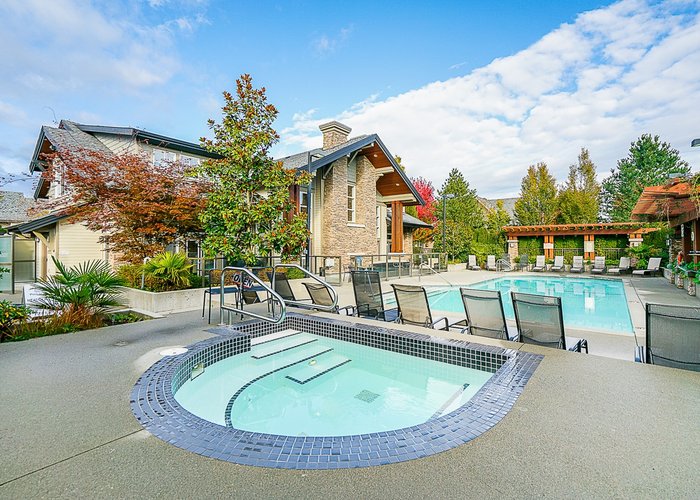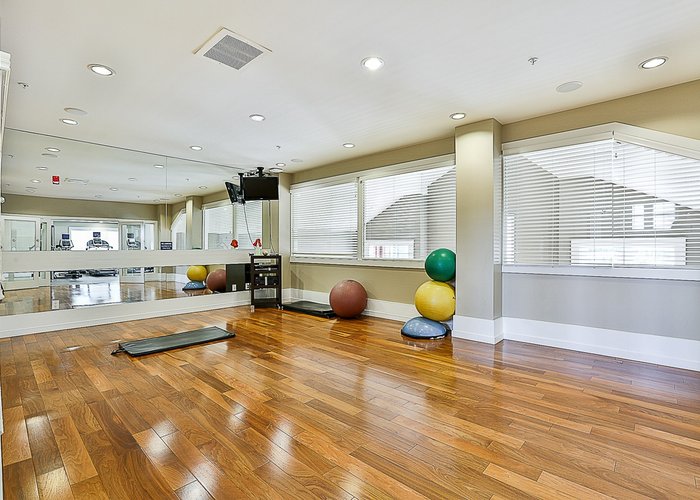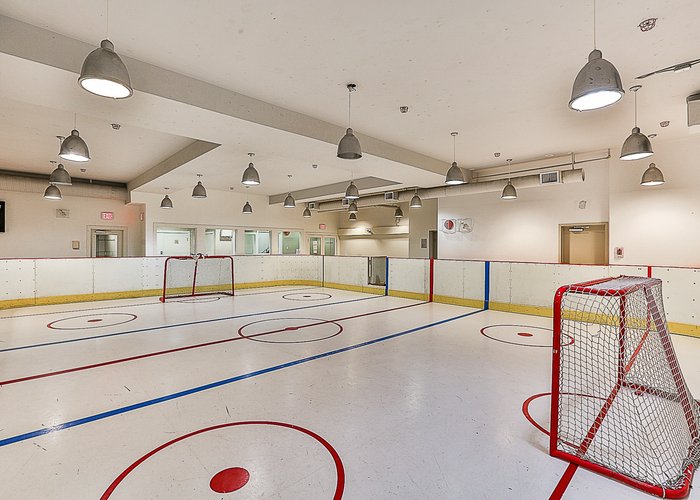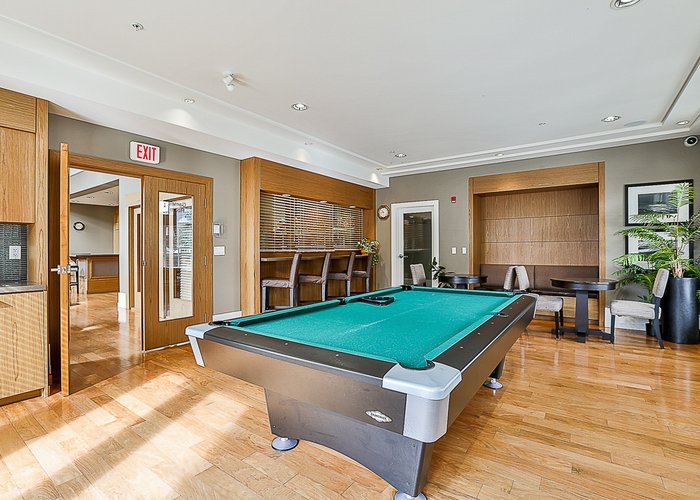Highland Park - 2501 161a Street
Surrey, V3S 7Y6
Direct Seller Listings – Exclusive to BC Condos and Homes
For Sale In Building & Complex
| Date | Address | Status | Bed | Bath | Price | FisherValue | Attributes | Sqft | DOM | Strata Fees | Tax | Listed By | ||||||||||||||||||||||||||||||||||||||||||||||||||||||||||||||||||||||||||||||||||||||||||||||
|---|---|---|---|---|---|---|---|---|---|---|---|---|---|---|---|---|---|---|---|---|---|---|---|---|---|---|---|---|---|---|---|---|---|---|---|---|---|---|---|---|---|---|---|---|---|---|---|---|---|---|---|---|---|---|---|---|---|---|---|---|---|---|---|---|---|---|---|---|---|---|---|---|---|---|---|---|---|---|---|---|---|---|---|---|---|---|---|---|---|---|---|---|---|---|---|---|---|---|---|---|---|---|---|---|---|---|
| 04/07/2025 | 80 2501 161a Street | Active | 3 | 3 | $1,068,000 ($674/sqft) | Login to View | Login to View | 1584 | 10 | $465 | $3,775 in 2024 | Youlive Realty | ||||||||||||||||||||||||||||||||||||||||||||||||||||||||||||||||||||||||||||||||||||||||||||||
| 03/12/2025 | 20 2501 161a Street | Active | 3 | 3 | $998,000 ($618/sqft) | Login to View | Login to View | 1616 | 36 | $496 | $3,725 in 2024 | Zolo Realty | ||||||||||||||||||||||||||||||||||||||||||||||||||||||||||||||||||||||||||||||||||||||||||||||
| 01/30/2025 | 224 2501 161a Street | Active | 3 | 3 | $849,900 ($599/sqft) | Login to View | Login to View | 1420 | 77 | $490 | $3,655 in 2024 | Interlink Realty | ||||||||||||||||||||||||||||||||||||||||||||||||||||||||||||||||||||||||||||||||||||||||||||||
| Avg: | $971,967 | 1540 | 41 | |||||||||||||||||||||||||||||||||||||||||||||||||||||||||||||||||||||||||||||||||||||||||||||||||||||||
Sold History
| Date | Address | Bed | Bath | Asking Price | Sold Price | Sqft | $/Sqft | DOM | Strata Fees | Tax | Listed By | ||||||||||||||||||||||||||||||||||||||||||||||||||||||||||||||||||||||||||||||||||||||||||||||||
|---|---|---|---|---|---|---|---|---|---|---|---|---|---|---|---|---|---|---|---|---|---|---|---|---|---|---|---|---|---|---|---|---|---|---|---|---|---|---|---|---|---|---|---|---|---|---|---|---|---|---|---|---|---|---|---|---|---|---|---|---|---|---|---|---|---|---|---|---|---|---|---|---|---|---|---|---|---|---|---|---|---|---|---|---|---|---|---|---|---|---|---|---|---|---|---|---|---|---|---|---|---|---|---|---|---|---|---|
| 02/06/2025 | 256 2501 161a Street | 2 | 2 | $784,900 ($663/sqft) | Login to View | 1183 | Login to View | 3 | $378 | $3,341 in 2024 | RE/MAX Colonial Pacific Realty | ||||||||||||||||||||||||||||||||||||||||||||||||||||||||||||||||||||||||||||||||||||||||||||||||
| 01/03/2025 | 137 2501 161a Street | 3 | 3 | $848,000 ($635/sqft) | Login to View | 1336 | Login to View | 71 | $421 | $3,487 in 2024 | Nu Stream Realty Inc. | ||||||||||||||||||||||||||||||||||||||||||||||||||||||||||||||||||||||||||||||||||||||||||||||||
| 07/31/2024 | 205 2501 161a Street | 3 | 3 | $899,000 ($573/sqft) | Login to View | 1568 | Login to View | 10 | $408 | $3,496 in 2024 | Sutton Group - 1st West Realty | ||||||||||||||||||||||||||||||||||||||||||||||||||||||||||||||||||||||||||||||||||||||||||||||||
| 07/20/2024 | 144 2501 161a Street | 4 | 3 | $1,298,000 ($666/sqft) | Login to View | 1948 | Login to View | 38 | $562 | $3,934 in 2023 | RE/MAX Colonial Pacific Realty | ||||||||||||||||||||||||||||||||||||||||||||||||||||||||||||||||||||||||||||||||||||||||||||||||
| 07/12/2024 | 261 2501 161a Street | 3 | 2 | $869,000 ($641/sqft) | Login to View | 1356 | Login to View | 12 | $370 | $3,156 in 2023 | eXp Realty | ||||||||||||||||||||||||||||||||||||||||||||||||||||||||||||||||||||||||||||||||||||||||||||||||
| 05/06/2024 | 110 2501 161a Street | 2 | 3 | $799,000 ($681/sqft) | Login to View | 1174 | Login to View | 22 | $367 | $2,993 in 2023 | Macdonald Realty (Langley) | ||||||||||||||||||||||||||||||||||||||||||||||||||||||||||||||||||||||||||||||||||||||||||||||||
| 05/04/2024 | 117 2501 161a Street | 3 | 3 | $969,000 ($688/sqft) | Login to View | 1409 | Login to View | 61 | $433 | $3,247 in 2023 | |||||||||||||||||||||||||||||||||||||||||||||||||||||||||||||||||||||||||||||||||||||||||||||||||
| Avg: | Login to View | 1425 | Login to View | 31 | |||||||||||||||||||||||||||||||||||||||||||||||||||||||||||||||||||||||||||||||||||||||||||||||||||||||
Strata ByLaws
Pets Restrictions
| Pets Allowed: | 2 |
| Dogs Allowed: | Yes |
| Cats Allowed: | Yes |
Amenities
Building Information
| Building Name: | Highland Park |
| Building Address: | 2501 161a Street, Surrey, V3S 7Y6 |
| Levels: | 3 |
| Suites: | 261 |
| Status: | Completed |
| Built: | 2010 |
| Title To Land: | Freehold Strata |
| Building Type: | Strata |
| Strata Plan: | BCS2896 |
| Subarea: | Grandview Surrey |
| Area: | South Surrey White Rock |
| Board Name: | Fraser Valley Real Estate Board |
| Units in Development: | 261 |
| Units in Strata: | 261 |
| Subcategories: | Strata |
| Property Types: | Freehold Strata |
Building Contacts
Construction Info
| Year Built: | 2010 |
| Levels: | 3 |
| Construction: | Frame - Wood |
| Rain Screen: | Full |
| Roof: | Asphalt |
| Foundation: | Concrete Perimeter |
| Exterior Finish: | Vinyl |
Maintenance Fee Includes
| Caretaker |
| Garbage Pickup |
| Gardening |
| Management |
| Recreation Facility |
Features
| Stone Accented Entryway |
| Nine Foot Ceilings On The Main Floor |
| Stainless Steel Appliances |
| Gas Range & Gas Fireplace |
| Granite & Marble Countertops |
| Engineered Hardwood Flooring On The Main Level & Porcelain Tile |
| On Site Amenities with Fully equipped Fitness Facility, An Outdoor Pool Area, Hot Tub, Bar Area, Lounge With Fireplace, Movie Theatre, Yoga Studio, Children’s Play Area And A Floor Hockey Rink.? |
Documents
Description
Highland Park- 2501 161A Street,Surrey,V3S 7Y6, 3 Levels, 83 units, Strata Plan BCS2896, Built 2008 - Located at the corner of 161 Street and 16 Avenue in the South Surrey Glenmore community. The developer ofHighland Parktownhouses is by Intracorp, and the architects are by Vancouver-based Rositch Hemphill and Associates Architects. Designed by the award-winning Insight Design Group, interiors are far from standard. Spacious 2 and 3 bedroom townhouses featuring quality finishing thru-out include stone accented entryway, nine foot ceilings on the main floor, stainless steel appliances, gas range, gas fireplace, granite & marble countertops, engineered hardwood flooring on the main level & porcelain tile. On site amenities are very impressive as well at the Morgan heights development whereHighland Parkwill provide a state of the art fitness facility, an outdoor pool area, hot tub, bar area, lounge with fireplace, movie theatre, yoga studio, children’s play area and a floor hockey rink.
Situated at the heart ofMorganHeights, you will find spectacular beaches, golf courses, biking and walking trails and generous green spaces that are as free flowing and open as the expansive homes atHighland Park. Surrounded by new, significant commercial development, Highland Park in South Surrey is also ideally located for convenient living – within walking distance of new commercial “smart centers†featuring grocery, retail and services, everything is just next door.
Nearby Buildings
| Building Name | Address | Levels | Built | Link |
|---|---|---|---|---|
| Glenmore | 2450 161A Street, Grandview Surrey | 3 | 2008 | |
| Breeze | 0 Ave, Grandview Surrey | 0 | 2013 | |
| Breeze | 16223 23A Avenue, Grandview Surrey | 3 | 2012 | |
| Soho | 16336 23A Avenue, Grandview Surrey | 3 | 2017 | |
| Breeze | 0 Ave, Grandview Surrey | 3 | 2013 | |
| Breeze | 16222 23A Avenue, Grandview Surrey | 3 | 2013 | |
| Vinterra Villas | 2603 162ND Street, Grandview Surrey | 3 | 2008 | |
| Azure | 2453 163RD Street, Grandview Surrey | 3 | 2010 | |
| 2453 Alley | 3 | 0000 | ||
| Azure West | 2453 163 Street, Grandview Surrey | 3 | 2010 | |
| Azure | 0 163 Street, Grandview Surrey | 0 | 2009 | |
| Azure East | 2456 163 Street, Grandview Surrey | 3 | 2010 | |
| Azure | 2456 163RD Street, Grandview Surrey | 2 | 2010 | |
| Soho 2 | 2280 163RD Street, Morgan Creek | 3 | 2018 | |
| Hyde Park | 2888 156 Street, Grandview Surrey | 3 | 2015 | |
| The Morgan | 15988 Avenue, Grandview Surrey | 4 | 2008 | |
| The Belcroft | 15977 26TH Ave, Grandview Surrey | 3 | 2011 | |
| The Belcroft | 15977 26 Avenue, Grandview Surrey | 3 | 2012 | |
| Belcroft Grandview | 15977 26 Ave, Grandview Surrey | 3 | 2012 |
Disclaimer: Listing data is based in whole or in part on data generated by the Real Estate Board of Greater Vancouver and Fraser Valley Real Estate Board which assumes no responsibility for its accuracy. - The advertising on this website is provided on behalf of the BC Condos & Homes Team - Re/Max Crest Realty, 300 - 1195 W Broadway, Vancouver, BC
