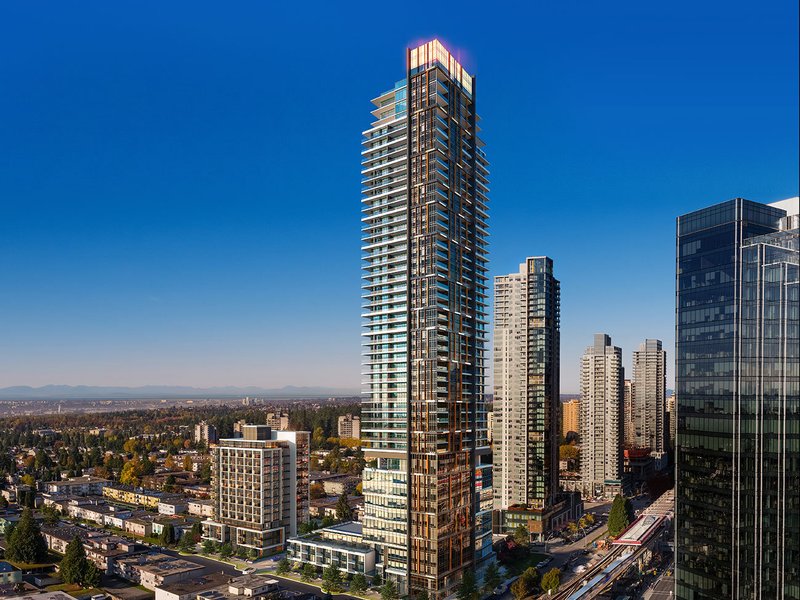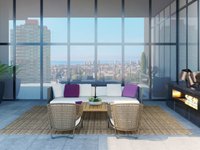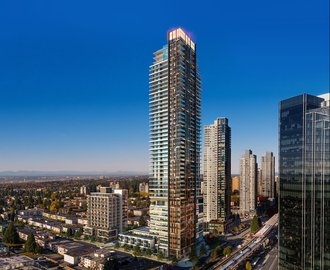Highline - 6511 Sussex Avenue
Burnaby, V5H 3C5
Sold History
| Date | Address | Bed | Bath | Asking Price | Sold Price | Sqft | $/Sqft | DOM | Listed By |
|---|---|---|---|---|---|---|---|---|---|
| 05/22/2024 | 2603 6511 Sussex Avenue | 1 | 1 | $745,000 | Login to View | 596 | Login to View | 23 | SkRuJRyfba PueRfRf VaeakRbaky Eky Rfk |
| 12/31/2023 | 1701 6511 Sussex Avenue | 1 | 1 | $699,000 | Login to View | 539 | Login to View | 13 | Qekppb CkpRsRp Ekyl |
| 12/11/2023 | 1501 6511 Sussex Avenue | 1 | 1 | $699,000 | Login to View | 539 | Login to View | 4 | Qekppb CkpRsRp Ekyl |
| Avg: | Login to View | 558 | Login to View | 13 |
Amenities
Other Amenities Information
|
Membership to a health & social club. But without the fees. As a resident of Highline, you’ll get exclusive access to our greatest amenity: Club Highline. Consisting of 2 floors of health and wellness amenities, this extensive health and social space will just be an elevator ride away. Recharge and relax in solitude or entertain and engage with friends. |

Building Information
| Building Name: | Highline Metrotown |
| Building Address: | 6511 Sussex Avenue, Burnaby, V5H 3C5 |
| Levels: | 53 |
| Suites: | 327 |
| Status: | Under Construction |
| Built: | 2023 |
| Title To Land: | Freehold Strata |
| Building Type: | Strata Condos |
| Strata Plan: | EPP86315 |
| Subarea: | Metrotown |
| Area: | Burnaby |
| Board Name: | Real Estate Board Of Greater Vancouver |
| Management: | Colyvan Pacific Real Estate Management Services Ltd. |
| Management Phone: | 604-683-8399 |
| Units in Development: | 327 |
| Units in Strata: | 327 |
| Subcategories: | Strata Condos |
| Property Types: | Freehold Strata |
Building Contacts
| Official Website: | www.thind.ca/highline |
| Designer: |
Bam Interior
phone: 604-563-8862 email: [email protected] |
| Marketer: |
Rennie Marketing Systems
phone: 604-682-2088 email: [email protected] |
| Architect: |
Chris Dikeakos Architects Inc.
phone: (604) 291-2660 email: [email protected] |
| Developer: |
Thind Properties
phone: (604) 451-7780 email: [email protected] |
| Management: |
Colyvan Pacific Real Estate Management Services Ltd.
phone: 604-683-8399 email: [email protected] |
Construction Info
| Year Built: | 2023 |
| Levels: | 53 |
| Construction: | Concrete |
Features
living layouts Designed For Life. Air Conditioned For Year-round Comfort |
| 9 Foot Ceilings |
| Generous Balconies With Expansive Views |
| Wide Plank Laminate Wood Flooring Througout |
kitchen spaces You’ll want To Spend more Time In. German-made Miele Appliance Package |
| Italian-made Bva Imported Kitchen & Cabinetry |
| Engineered Stone Countertops And Full Height Backsplashes |
| Kohler Faucets And Stainless Steel Sink With Multipurpose Rack |
bath beauty Meets Functionality. Floor And Walls Tiled With Porcelain And Marble Stone |
| Soft Close Italian-made Cabinetry By Bva |
| Frameless Glass Showers For Ensuites With A Custom Shower Ledge |
| Engineered Stone Countertops With Under Mounted Sinks |
Description
Highline Metrotown- 6511 Sussex Avenue, Burnaby, BC V5H 3C5, Canada. Crossroads are Sussex Avenue and Beresford Street. Strata plan number EPP86315. Highline is 53-storey with 327 units. A collection of 1, 2 and 3-bedroom homes from the 12th through 32nd floor. Estimated completion in Fall/Winter 2023. Developed by THIND. Architecture by Chris Dikeakos Architects Inc.. Interior design by BAM Interior.
Experience higher living in every sense with amazing 360-degree panoramas. Youll get unobstructed views of the mountains, central Burnaby and the water, wherever you look. Because homes start on the 12th floor, each one guarantees a vista to rival any in the Lower Mainland.
Nearby Buildings
Disclaimer: Listing data is based in whole or in part on data generated by the Real Estate Board of Greater Vancouver and Fraser Valley Real Estate Board which assumes no responsibility for its accuracy. - The advertising on this website is provided on behalf of the BC Condos & Homes Team - Re/Max Crest Realty, 300 - 1195 W Broadway, Vancouver, BC














































