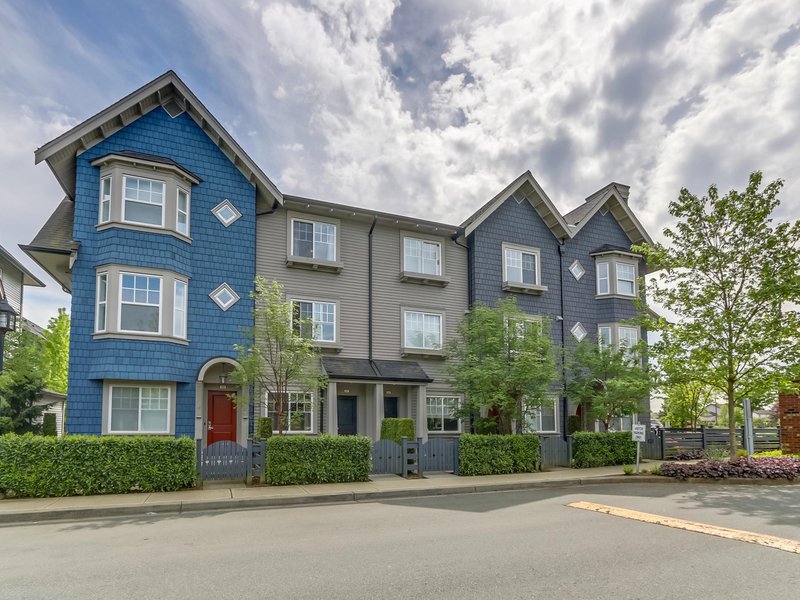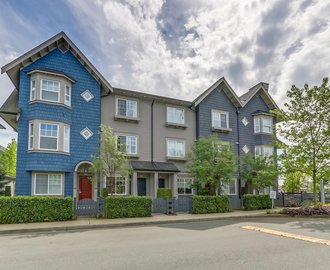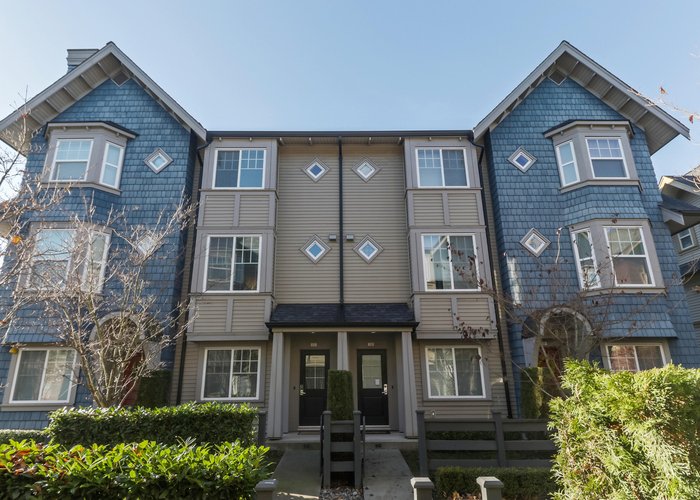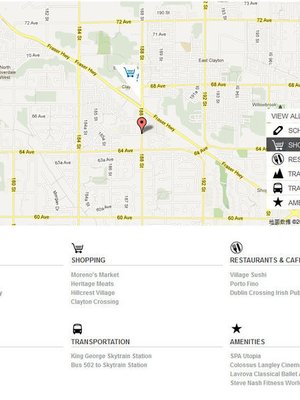Hillcrest - 6450 187th Street
Surrey, V3S 2X4
Direct Seller Listings – Exclusive to BC Condos and Homes
For Sale In Building & Complex
| Date | Address | Status | Bed | Bath | Price | FisherValue | Attributes | Sqft | DOM | Strata Fees | Tax | Listed By | ||||||||||||||||||||||||||||||||||||||||||||||||||||||||||||||||||||||||||||||||||||||||||||||
|---|---|---|---|---|---|---|---|---|---|---|---|---|---|---|---|---|---|---|---|---|---|---|---|---|---|---|---|---|---|---|---|---|---|---|---|---|---|---|---|---|---|---|---|---|---|---|---|---|---|---|---|---|---|---|---|---|---|---|---|---|---|---|---|---|---|---|---|---|---|---|---|---|---|---|---|---|---|---|---|---|---|---|---|---|---|---|---|---|---|---|---|---|---|---|---|---|---|---|---|---|---|---|---|---|---|---|
| 04/02/2025 | 21 6450 187th Street | Active | 3 | 3 | $849,900 ($620/sqft) | Login to View | Login to View | 1371 | 13 | $421 | $2,933 in 2024 | Century 21 Coastal Realty Ltd. | ||||||||||||||||||||||||||||||||||||||||||||||||||||||||||||||||||||||||||||||||||||||||||||||
| 03/04/2025 | 57 6450 187th Street | Active | 2 | 2 | $779,997 ($624/sqft) | Login to View | Login to View | 1250 | 42 | $384 | $2,660 in 2012 | RE/MAX Treeland Realty | ||||||||||||||||||||||||||||||||||||||||||||||||||||||||||||||||||||||||||||||||||||||||||||||
| Avg: | $814,948 | 1311 | 28 | |||||||||||||||||||||||||||||||||||||||||||||||||||||||||||||||||||||||||||||||||||||||||||||||||||||||
Sold History
| Date | Address | Bed | Bath | Asking Price | Sold Price | Sqft | $/Sqft | DOM | Strata Fees | Tax | Listed By | ||||||||||||||||||||||||||||||||||||||||||||||||||||||||||||||||||||||||||||||||||||||||||||||||
|---|---|---|---|---|---|---|---|---|---|---|---|---|---|---|---|---|---|---|---|---|---|---|---|---|---|---|---|---|---|---|---|---|---|---|---|---|---|---|---|---|---|---|---|---|---|---|---|---|---|---|---|---|---|---|---|---|---|---|---|---|---|---|---|---|---|---|---|---|---|---|---|---|---|---|---|---|---|---|---|---|---|---|---|---|---|---|---|---|---|---|---|---|---|---|---|---|---|---|---|---|---|---|---|---|---|---|---|
| 03/01/2025 | 67 6450 187th Street | 2 | 3 | $777,000 ($636/sqft) | Login to View | 1221 | Login to View | 19 | $365 | $2,669 in 2024 | 1NE Collective Realty Inc. | ||||||||||||||||||||||||||||||||||||||||||||||||||||||||||||||||||||||||||||||||||||||||||||||||
| 01/19/2025 | 51 6450 187th Street | 2 | 2 | $777,000 ($646/sqft) | Login to View | 1202 | Login to View | 14 | $365 | $2,660 in 2024 | Royal LePage West Real Estate Services | ||||||||||||||||||||||||||||||||||||||||||||||||||||||||||||||||||||||||||||||||||||||||||||||||
| 01/13/2025 | 12 6450 187th Street | 2 | 2 | $788,000 ($650/sqft) | Login to View | 1213 | Login to View | 7 | $362 | $2,657 in 2024 | Sutton Premier Realty | ||||||||||||||||||||||||||||||||||||||||||||||||||||||||||||||||||||||||||||||||||||||||||||||||
| 11/15/2024 | 3 6450 187th Street | 2 | 2 | $769,000 ($629/sqft) | Login to View | 1223 | Login to View | 11 | $362 | $2,657 in 2024 | |||||||||||||||||||||||||||||||||||||||||||||||||||||||||||||||||||||||||||||||||||||||||||||||||
| 10/18/2024 | 19 6450 187th Street | 2 | 2 | $768,000 ($600/sqft) | Login to View | 1280 | Login to View | 33 | $368 | $2,769 in 0 | |||||||||||||||||||||||||||||||||||||||||||||||||||||||||||||||||||||||||||||||||||||||||||||||||
| 06/03/2024 | 22 6450 187th Street | 3 | 3 | $849,000 ($593/sqft) | Login to View | 1431 | Login to View | 22 | $421 | $2,834 in 2023 | |||||||||||||||||||||||||||||||||||||||||||||||||||||||||||||||||||||||||||||||||||||||||||||||||
| Avg: | Login to View | 1262 | Login to View | 18 | |||||||||||||||||||||||||||||||||||||||||||||||||||||||||||||||||||||||||||||||||||||||||||||||||||||||
Strata ByLaws
Pets Restrictions
| Pets Allowed: | 2 |
| Dogs Allowed: | Yes |
| Cats Allowed: | Yes |
Amenities

Building Information
| Building Name: | Hillcrest |
| Building Address: | 6450 187th Street, Surrey, V3S 2X4 |
| Levels: | 3 |
| Suites: | 96 |
| Status: | Completed |
| Built: | 2012 |
| Title To Land: | Freehold Strata |
| Building Type: | Strata Townhouses |
| Strata Plan: | BCS4376 |
| Subarea: | Cloverdale BC |
| Area: | Cloverdale |
| Board Name: | Fraser Valley Real Estate Board |
| Units in Development: | 96 |
| Units in Strata: | 96 |
| Subcategories: | Strata Townhouses |
| Property Types: | Freehold Strata |
Building Contacts
| Official Website: | www.mosaichomes.com/properties/hillcrest |
| Developer: |
Mosaic Homes
phone: 604-685-3888 email: [email protected] |
Construction Info
| Year Built: | 2012 |
| Levels: | 3 |
| Construction: | Frame - Wood |
| Rain Screen: | Full |
| Roof: | Asphalt |
| Foundation: | Concrete Slab |
| Exterior Finish: | Vinyl |
Maintenance Fee Includes
| Garbage Pickup |
| Gardening |
| Management |
Features
home Overheight 9' Ceilings. |
| 12" X 24" Matte Porcelain Floor Tile (two Colour Schemes). |
| Engineered Laminate Wood Flooring Throughout Living, Dining And Kitchen (two Colour Schemes). |
| Fireplace With Mosaic-designed Custom Millwork Mantle Surround (optional). |
| Reinforced Tv Walls Pre-wired With Cat5 Wiring. |
| Recessed Pot Lights In Select Areas. |
| Angled Bay Windows In Living, Dining And Master Bedrooms(select Homes). Mosaic-designed Feature Art Niches With Monopoint Lighting. Samsung Stacked Washer And Dryer (optional). |
kitchen Laminate Countertops With Eating Bar (select Homes). Polished Silestone Countertops (optional). |
| Blanco Stainless Steel Double Bowl Sink. |
| Grohe Dual Spray Pull-down High Arc Faucet In Polished Chrome. |
| Two-tone Cabinets With Brushed Stainless Steel Pulls (two Colour Schemes). |
| White Matte Ceramic Tile Back Splash. |
| Oversized Kitchen Island With Breakfast Bar (select Homes). |
| Samsung Built-in Stainless Steel Dishwasher With Integrated Controls. |
| Samsung Stainless Steel Electric Range And Oven. |
| Samsung Over-the-range Stainless Steel Microwave And Hood Fan Combo. |
| Samsung Stainless Steel Fridge With Integrated Ice/water Dispenser (optional). |
| Kendalltrack Lighting With Satin Nickel Finish In Main Living Areas. Halogen Under-cabinet Puck Lights. |
bathroom Acritec White Square Porcelain Sink. |
| Wide Profile Countertop. |
| Grohe Single Lever Faucet In Polished Chrome. |
| Mosaic-designed Vanity With Brushed Stainless Steel Pulls, Including Custom Lighting Integrated Into Mirror Surround (two Colour Schemes). |
| 12" X 24" Matte Porcelain Floor Tile (two Colour Schemes). |
| Kohler White Toilet. |
| White Soaker Tub. |
| White Matte 12" X 24" Porcelain Tile Bathtub And Shower Surround. |
| Grohe Shower Heads And Tub Filler In Polished Chrome. |
| Frosted Glass With Polished Chrome Vanity Lighting. |
| Recessed Pot Lights. |
| Mosaic-designed Custom Niche With Glass Shelving (optional). |
hillcrest House Great Room With Games Table And Lounge Seating. |
| Entertainment Area With Kitchen And Bar. |
| Media Centre With Large Flat-screen Tv. |
mosaic Homeowner Care Travelers 2-5-10 Home Warranty Coverage. |
| 2 Year Materials And Labour. |
| 5 Year Building Envelope. |
| 10 Year Structural Defects. |
Description
Hillcrest - 6450 187th Street, Surrey, BC V3S 7W2, 3 levels, 70 rowhomes + 26 duplex, estimated completion 2013, Crossing roads: 188th Street & 64th Avenue. HILLCREST by Mosaic Homes is a stylish collection of 96 Shingle-style rowhomes and duplexes with master bedrooms on the main floor in the South Clayton neighbourhood of Surrey.
These two and three bedroom rowhoms and duplex showcase a distinct Victorian style architecture and evokes a storybook feeling with heritage colours, dramatic rooflines, three entry styles, and window boxes. Beautifully landscaped lawns and large fenced yards provide a reprieve from the pace of the city. Contemporary interiors feature over height ceilings, porcelain tiling, engineered laminate floors, art niches with integrated lighting, angled bay windows, Samsung stainless steel appliances, stone countertops, ceramic tile backsplash, and luxurious bathrooms. Large private decks invite outdoor entertaining, and attached garages welcome residents of every home.
Hillcrest homes are ideally situated in this truly revitalized community that is steps away from Hillcrest Park, Hillcrest Elementary School, Hillcrest Village, and Clayton Crossing. Also nearby is Clayton Heights Secondary, King George Skytrain Station,Steve Nash Fitness World, Langley Meadows Park, WIllowbrook Shopping Center, and Kwantlen Polytechnic University.
Nearby Buildings
| Building Name | Address | Levels | Built | Link |
|---|---|---|---|---|
| Rosebury Lane | 6431 Rosebury Lane, Cloverdale BC | 0 | 1998 | |
| Rosebury Lane | 6439 Rosebury Lane, Cloverdale BC | 2 | 1997 | |
| Rosebury Lane | 6443 Rosebury Lane, Cloverdale BC | 2 | 1998 | |
| Tate | 0 Street, Clayton | 3 | 2009 |
Disclaimer: Listing data is based in whole or in part on data generated by the Real Estate Board of Greater Vancouver and Fraser Valley Real Estate Board which assumes no responsibility for its accuracy. - The advertising on this website is provided on behalf of the BC Condos & Homes Team - Re/Max Crest Realty, 300 - 1195 W Broadway, Vancouver, BC




















































