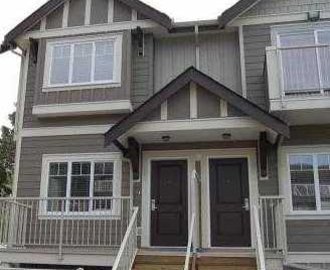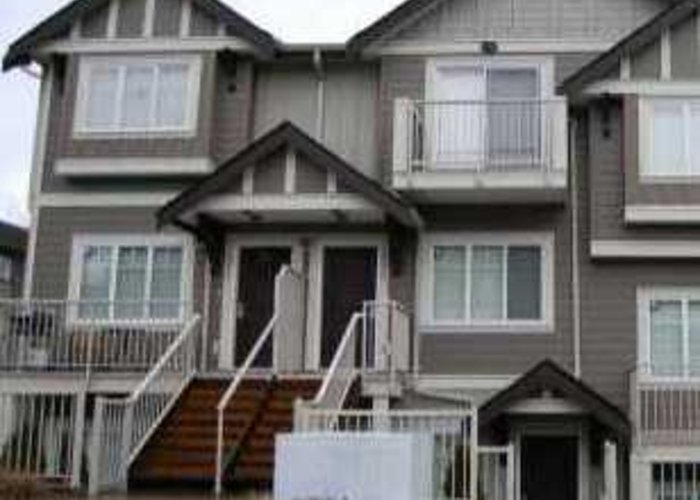Hilltop Greene - 368 Ellesmere Ave
Burnaby, V5B 3S9
Direct Seller Listings – Exclusive to BC Condos and Homes
For Sale In Building & Complex
| Date | Address | Status | Bed | Bath | Price | FisherValue | Attributes | Sqft | DOM | Strata Fees | Tax | Listed By | ||||||||||||||||||||||||||||||||||||||||||||||||||||||||||||||||||||||||||||||||||||||||||||||
|---|---|---|---|---|---|---|---|---|---|---|---|---|---|---|---|---|---|---|---|---|---|---|---|---|---|---|---|---|---|---|---|---|---|---|---|---|---|---|---|---|---|---|---|---|---|---|---|---|---|---|---|---|---|---|---|---|---|---|---|---|---|---|---|---|---|---|---|---|---|---|---|---|---|---|---|---|---|---|---|---|---|---|---|---|---|---|---|---|---|---|---|---|---|---|---|---|---|---|---|---|---|---|---|---|---|---|
| 03/14/2025 | 110 368 Ellesmere Ave | Active | 1 | 1 | $635,000 ($914/sqft) | Login to View | Login to View | 695 | 25 | $302 | $1,842 in 2024 | Stonehaus Realty Corp. | ||||||||||||||||||||||||||||||||||||||||||||||||||||||||||||||||||||||||||||||||||||||||||||||
| Avg: | $635,000 | 695 | 25 | |||||||||||||||||||||||||||||||||||||||||||||||||||||||||||||||||||||||||||||||||||||||||||||||||||||||
Sold History
| Date | Address | Bed | Bath | Asking Price | Sold Price | Sqft | $/Sqft | DOM | Strata Fees | Tax | Listed By | ||||||||||||||||||||||||||||||||||||||||||||||||||||||||||||||||||||||||||||||||||||||||||||||||
|---|---|---|---|---|---|---|---|---|---|---|---|---|---|---|---|---|---|---|---|---|---|---|---|---|---|---|---|---|---|---|---|---|---|---|---|---|---|---|---|---|---|---|---|---|---|---|---|---|---|---|---|---|---|---|---|---|---|---|---|---|---|---|---|---|---|---|---|---|---|---|---|---|---|---|---|---|---|---|---|---|---|---|---|---|---|---|---|---|---|---|---|---|---|---|---|---|---|---|---|---|---|---|---|---|---|---|---|
| 03/05/2025 | 219 368 Ellesmere Ave | 2 | 2 | $829,888 ($866/sqft) | Login to View | 958 | Login to View | 58 | $419 | $2,293 in 2024 | Multiple Realty Ltd. | ||||||||||||||||||||||||||||||||||||||||||||||||||||||||||||||||||||||||||||||||||||||||||||||||
| 03/02/2025 | 109 368 Ellesmere Ave | 2 | 2 | $798,000 ($855/sqft) | Login to View | 933 | Login to View | 6 | $405 | $2,295 in 2024 | Keller Williams Ocean Realty | ||||||||||||||||||||||||||||||||||||||||||||||||||||||||||||||||||||||||||||||||||||||||||||||||
| 06/24/2024 | 220 368 Ellesmere Ave | 2 | 2 | $799,888 ($858/sqft) | Login to View | 932 | Login to View | 8 | $379 | $2,181 in 2023 | |||||||||||||||||||||||||||||||||||||||||||||||||||||||||||||||||||||||||||||||||||||||||||||||||
| 04/23/2024 | 221 368 Ellesmere Ave | 2 | 2 | $839,000 ($877/sqft) | Login to View | 957 | Login to View | 9 | $392 | $2,249 in 2023 | Sutton Group-West Coast Realty | ||||||||||||||||||||||||||||||||||||||||||||||||||||||||||||||||||||||||||||||||||||||||||||||||
| Avg: | Login to View | 945 | Login to View | 20 | |||||||||||||||||||||||||||||||||||||||||||||||||||||||||||||||||||||||||||||||||||||||||||||||||||||||
Pets Restrictions
| Pets Allowed: | 2 |
| Dogs Allowed: | Yes |
| Cats Allowed: | Yes |

Building Information
| Building Name: | Hilltop Greene |
| Building Address: | 368 Ellesmere Ave, Burnaby, V5B 3S9 |
| Levels: | 3 |
| Suites: | 32 |
| Status: | Completed |
| Built: | 2009 |
| Title To Land: | Freehold Strata |
| Building Type: | Strata |
| Strata Plan: | BCP3621 |
| Subarea: | Capitol Hill BN |
| Area: | Burnaby North |
| Board Name: | Real Estate Board Of Greater Vancouver |
| Management: | Dennison Property Management |
| Management Phone: | 604-982-7051 |
| Units in Development: | 32 |
| Units in Strata: | 32 |
| Subcategories: | Strata |
| Property Types: | Freehold Strata |
Building Contacts
| Official Website: | hilltopgreene.com/ |
| Marketer: |
Coldwell Banker Kirpal Realty
phone: 604-437-1123 email: [email protected] |
| Architect: |
Matthew Cheng Architect Inc.
phone: (604) 731-3012 |
| Developer: | Sky Reach Development Limited |
| Management: |
Dennison Property Management
phone: 604-982-7051 |
Construction Info
| Year Built: | 2009 |
| Levels: | 3 |
| Construction: | Frame - Wood |
| Rain Screen: | Full |
| Roof: | Asphalt |
| Foundation: | Concrete Perimeter |
| Exterior Finish: | Wood |
Maintenance Fee Includes
| Gardening |
| Management |
Features
stylish Impression Contemporary Architectural Styling By Matthew Cheng Architect Inc. |
| Private Patios For Ground Level Units |
| Large Balconies For Upper Units |
| Expansive Windows To Showcase Spectacular Views |
| Beautiful Landscape Design With Paved Stone Walkways |
| Elevators From Parking To Main Level |
designed Interiors Nine Foot Ceilings Provide Roomy Atmosphere |
| High Quality V- Groove Laminate Flooring In Living, Dinning Room And Hallways |
| Durable Good Quality Carpeting In Bedroom And Stairs |
| Polished Chrome Hardware |
| Cozy And Energy Efficient Electric Fireplaces |
sleek And Modern Kitchens: Designer Square Edge Laminated Kitchen Cabinets |
| Granite Counter Top |
| Under Mount Double Stainless Steel Sinks With Pull Out Spray Faucet |
| High Quality, Whirlpool Stainless Steel Appliances |
| Bright Halogen Track Lighting, Adjustable For Different Tasks |
| In Sink Waste Disposals |
| Imported Porcelain Tile Flooring And Backsplash Tiles |
| 40" Wall Cabinets For More Storage |
|
| Square Edge Laminated Wood Cabinetry Accented With Polished Chrome Pulls |
| High Quality And Stylish Low Consumption Lavatory |
| Deep Soaker Tub With Single Lever Pressure Balanced Shower Control |
| Brushed Chrome Accessories |
worry-free Security: All Units Have Fully Operational Security Systems |
| Fully Secured Parking And Enter Phones |
| Sprinklers In All Homes And Under Ground Parking |
| Energy Star Rating Windows And Appliances |
| Electric Baseboard Heating Throughout With Individual Thermostat Controls |
warranties To Let You Sleep At Night: Advanced Rain Screen Technology |
| Comprehensive Industry-leading Warranties Backed By National Home Warranty: |
| 2 Years On Workmanship, Material And Major Systems |
| 5 Years On Building Envelope |
| 10 Years On Structural Defects |
Description
Hilltop Greene - 368 Ellesmere Avenue, Burnaby V5B 3T1, BCP3621 - set in the sought-after Capitol Hill area of Burnaby North between Hastings Street and Holdom Avenue. George Green Park is across the road. Safeway is situated within a kilometre with various convenience stores and fresh food markets around the corner. Brentwood Town Centre Mall and Kensington Square Shopping Centre are nearby providing a variety of retail and specialty service opportunities. Some excellent restaurants in the neighbourhood include Domenico's, Anton's Pasta Bar, Malone's, Pizza Hut and Hong Sushi. Schools close-by include Capitol Hill Elementary and Burnaby North Secondary. Skytrain and busses provide an easy commute to neighbouring city centers and Downtown Vancouver. The Hastings corridor provides quick and easy access to Simon Fraser University to the east and Downtown Vancouver to the West. Close to medical centres, recreational facilities and a diverse range of outdoor activities.
Hilltop Greene - built in 2009, this complex consists of 32 luxurious townhomes and condos featuring contemporary architecture, rainscreen technology, private patios and balconies, expansive windows, spectacular views and beautiful landscaped gardens.
Stylish interiors include 9ft. ceilings, laminate flooring, plush carpeting in bedrooms, polished chrome hardware and electric fireplaces.
Kitchens feature laminate kitchen cabinets, granite countertops, double stainless steel sinks with spray faucet, in-sink waste disposals, quality appliances, halogen track lighting, imported tile flooring and backsplashes.
Bathrooms have been finished with granite countertops, laminated wood cabinets, polished chrome accessories, low consumption lavatory and deep soaker tub.
For peace of mind, all homes have been fitted with fully operational security systems, sprinkler systems, energy star rating windows and appliances and electric baseboard heating. The building provides secure parking and entry phones.
Hilltop Greene - quality craftsmanship, value for money, magnificent setting - the way you want to live!
Other Buildings in Complex
| Name | Address | Active Listings |
|---|---|---|
| Holdom Greene | 355 Holdom Ave, Burnaby | 0 |
Nearby Buildings
Disclaimer: Listing data is based in whole or in part on data generated by the Real Estate Board of Greater Vancouver and Fraser Valley Real Estate Board which assumes no responsibility for its accuracy. - The advertising on this website is provided on behalf of the BC Condos & Homes Team - Re/Max Crest Realty, 300 - 1195 W Broadway, Vancouver, BC

















































