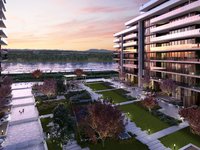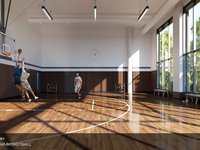Hollybridge At River Green - 5111 Hollybridge Ave
Richmond, V7C 0A3
Direct Seller Listings – Exclusive to BC Condos and Homes
Amenities
Other Amenities Information
|

Building Information
| Building Name: | Hollybridge At River Green |
| Building Address: | 5111 Hollybridge Ave, Richmond, V7C 0A3 |
| Levels: | 12 |
| Suites: | 171 |
| Status: | Completed |
| Built: | 2023 |
| Title To Land: | Freehold |
| Building Type: | Strata Condos,strata Townhouses |
| Strata Plan: | BCP30383 |
| Subarea: | Brighouse |
| Area: | Richmond |
| Board Name: | Real Estate Board Of Greater Vancouver |
| Management: | Confidential |
| Units in Development: | 171 |
| Units in Strata: | 171 |
| Subcategories: | Strata Condos,strata Townhouses |
| Property Types: | Freehold |
Building Contacts
| Official Website: | hollybridgeliving.com/river-green/ |
| Designer: |
Chil Interior Design
email: [email protected] |
| Architect: |
Ibi Group
phone: 604-683-8797 email: [email protected] |
| Developer: |
Aspac Development Ltd.
phone: 604-669-9328 email: [email protected] |
| Management: | Confidential |
Construction Info
| Year Built: | 2023 |
| Levels: | 12 |
| Construction: | Concrete |
| Foundation: | Concrete Perimeter |
Features
sophisticated Interiors Choice Of Dark And Light Designer-curated Colour Schemes |
| Solid Wood Entry Doors |
| High-quality, Engineered Hardwood Flooring Throughout Main Living Areas And Bedrooms |
| Living Areas With 9-foot Ceilings (excluding Areas With Dropped Ceilings) |
| Discreet Roller-shade Window Coverings |
| All-season Hybrid Heat Pump For State-of-the-art Heating And Cooling |
| Built-in Communication Ports |
| Personalization Of Lighting, With Ceiling Power Rough-ins |
|
| Built-in Radiant Floor Heating And Wall-mounted Thermostat Controls |
| Duravittm Undermount Sinks |
| Grohetm Brushed Nickel Faucets |
| Deep Acritectm Soaker Tub (plan Dependent) |
| Brushed Nickel Towel Bars |
| Duravittmdual-flush Toilets |
| Manufacturer-exclusive Floating Vanity From Cesartm Of Italy, With A Quartz Countertop And Dramatic Floor-to-ceiling Wall Tiles |
| Custom Mirrored Medicine Cabinet With Integrated Led Lighting |
| Separate Frameless Glass Shower Enclosure With Grohetm Brushed Nickel Shower Head And Wand |
|
| Award-winning, Cesartm Is Globally Recognized By Their Peers For The Finest Craftsmanship And Design Integrity |
| Cesar’s Williamsburg, Intarsio, And The 50’s Kitchens Won The Coveted “interior Design’s Best Of Year Awards, 2018” |
| Refined Grohetm Faucets |
| European Appliances By Mieletm And Panasonictm |
| Mood-enhancing Recessed Lighting |
| Glamorous Caesarstone® Countertops And Backsplash |
|
| Amazon Echo Dot For Voice Commands Around The Home |
| Smart Home Control Custom-designed For Each Suite With App For All Major Mobile Platforms |
| One-touch Lighting Control System With Soft Dimming, And Wireless Remote For The Kitchen, Dining, And Master Bedroom |
| Custom-controlled, In-suite Alarm System |
| Control Of Suite Entry Lock |
| In-ceiling Speakers With Spectacular Surround-sound In Kitchen And Master Ensuite |
| In-suite Laundry With Mieletm Energy-efficient, Stackable Or Side-by-side Front-loading Washer And Dryer |
Description
Hollybridge At River Green - 5111 Hollybridge Way, Richmond, BC V7C 0A3, Canada. 12-storey, has a total of 171 units. Estimated completion in 2023. Located at the corner of River Road and Hollybridge Way next to Olympic Oval in Richmond. Hollybridge At River Green - sits on 30 acres. The waterfront community rises on the banks of the Fraser River. Like Coal Harbour, village will boast upscale residences with dramatic waterfront and mountain views, and ample parkland with cafes, waterfront restaurants, and shops dotted along a winding waterfront promenade. Developed by ASPAC.
The only waterfront development in Richmond is also one of the last true waterfront locations to be developed in Greater Vancouver. River Greens superlative landscape is so precious that everything has been thought through. Nothing has been left to chance.
Other Buildings in Complex
| Name | Address | Active Listings |
|---|---|---|
| 2 River Green | 6611 Pearson Way | 5 |
| One River Park Place | 5233 Gilbert Road | 4 |
| River Green | 5111 Hollybridge Ave | 0 |
| River Park Place 2 | 6900 Pearson Way | 6 |
| River Park Place 3 | 5508 Hollybridge Way | 2 |
Nearby Buildings
Disclaimer: Listing data is based in whole or in part on data generated by the Real Estate Board of Greater Vancouver and Fraser Valley Real Estate Board which assumes no responsibility for its accuracy. - The advertising on this website is provided on behalf of the BC Condos & Homes Team - Re/Max Crest Realty, 300 - 1195 W Broadway, Vancouver, BC



















































































