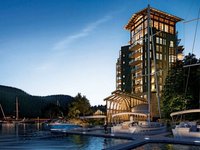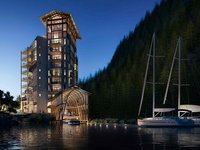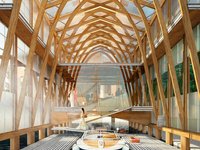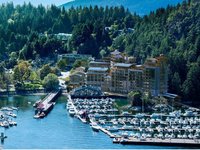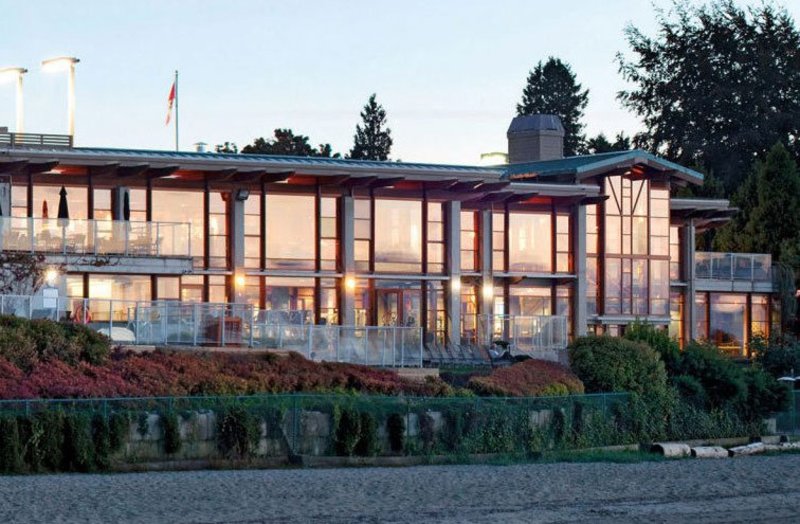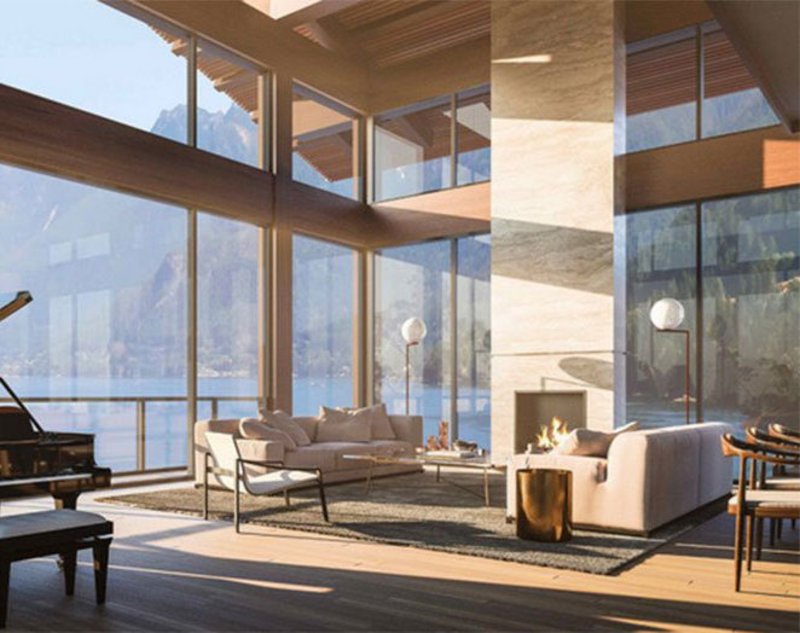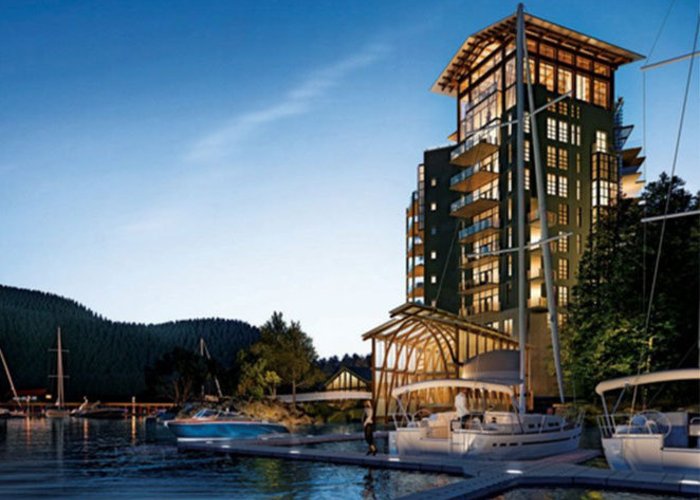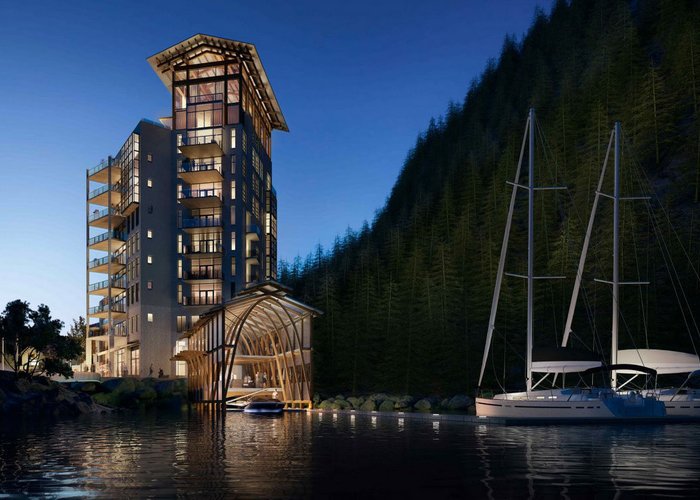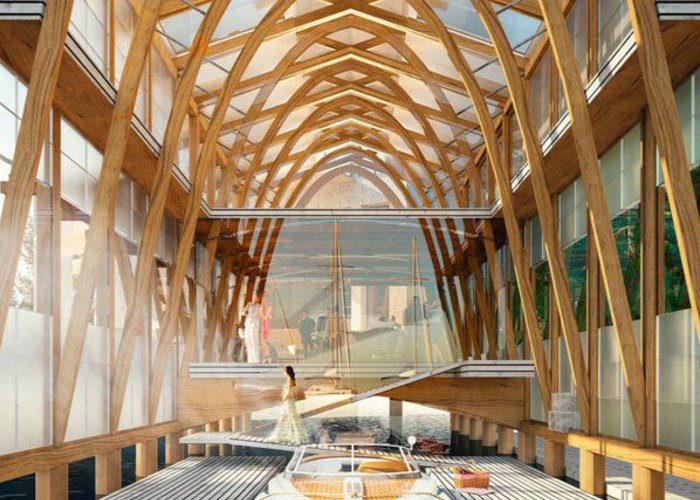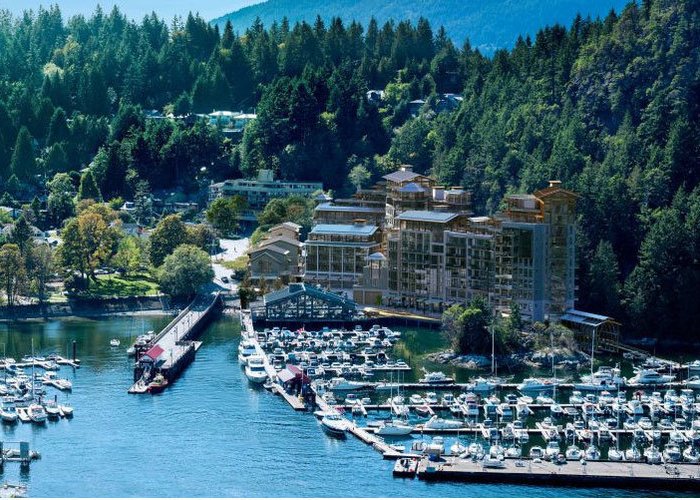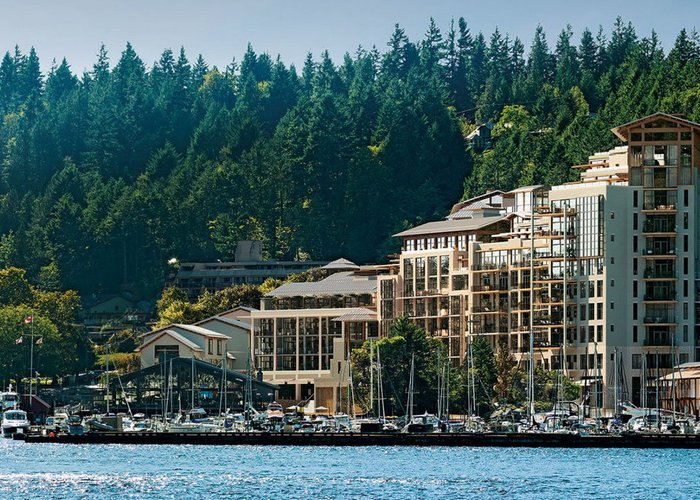Horseshoe Bay Sanctuary - 6707 Nelson Avenue
West Vancouver, V7W 2B2
Direct Seller Listings – Exclusive to BC Condos and Homes
For Sale In Building & Complex
| Date | Address | Status | Bed | Bath | Price | FisherValue | Attributes | Sqft | DOM | Strata Fees | Tax | Listed By | ||||||||||||||||||||||||||||||||||||||||||||||||||||||||||||||||||||||||||||||||||||||||||||||
|---|---|---|---|---|---|---|---|---|---|---|---|---|---|---|---|---|---|---|---|---|---|---|---|---|---|---|---|---|---|---|---|---|---|---|---|---|---|---|---|---|---|---|---|---|---|---|---|---|---|---|---|---|---|---|---|---|---|---|---|---|---|---|---|---|---|---|---|---|---|---|---|---|---|---|---|---|---|---|---|---|---|---|---|---|---|---|---|---|---|---|---|---|---|---|---|---|---|---|---|---|---|---|---|---|---|---|
| 04/22/2025 | 509 6707 Nelson Avenue | Active | 2 | 1 | $1,299,000 ($1,443/sqft) | Login to View | Login to View | 900 | 6 | $883 | $3,795 in 2024 | Rennie & Associates Realty Ltd. | ||||||||||||||||||||||||||||||||||||||||||||||||||||||||||||||||||||||||||||||||||||||||||||||
| 04/11/2025 | 706 6707 Nelson Avenue | Active | 2 | 3 | $3,399,000 ($2,617/sqft) | Login to View | Login to View | 1299 | 17 | $1,298 | $5,732 in 2024 | Behroyan & Associates Real Estate Services | ||||||||||||||||||||||||||||||||||||||||||||||||||||||||||||||||||||||||||||||||||||||||||||||
| 02/03/2025 | 208 6707 Nelson Avenue | Active | 3 | 3 | $1,998,900 ($1,155/sqft) | Login to View | Login to View | 1731 | 84 | $1,670 | $6,552 in 2024 | Behroyan & Associates Real Estate Services | ||||||||||||||||||||||||||||||||||||||||||||||||||||||||||||||||||||||||||||||||||||||||||||||
| 02/03/2025 | 802 6707 Nelson Avenue | Active | 3 | 3 | $2,980,800 ($1,649/sqft) | Login to View | Login to View | 1808 | 84 | $1,705 | $7,429 in 2024 | Behroyan & Associates Real Estate Services | ||||||||||||||||||||||||||||||||||||||||||||||||||||||||||||||||||||||||||||||||||||||||||||||
| 01/20/2025 | 205 6707 Nelson Avenue | Active | 2 | 2 | $1,280,000 ($897/sqft) | Login to View | Login to View | 1427 | 98 | $1,015 | $4,739 in 2024 | Dracco Pacific Realty | ||||||||||||||||||||||||||||||||||||||||||||||||||||||||||||||||||||||||||||||||||||||||||||||
| 01/14/2025 | 309 6707 Nelson Avenue | Active | 2 | 2 | $1,348,888 ($1,147/sqft) | Login to View | Login to View | 1176 | 104 | $1,012 | RE/MAX Crest Realty | |||||||||||||||||||||||||||||||||||||||||||||||||||||||||||||||||||||||||||||||||||||||||||||||
| 11/29/2024 | 203 6707 Nelson Avenue | Active | 3 | 3 | $2,198,000 ($1,228/sqft) | Login to View | Login to View | 1790 | 150 | $1,585 | $6,922 in 2024 | Behroyan & Associates Real Estate Services | ||||||||||||||||||||||||||||||||||||||||||||||||||||||||||||||||||||||||||||||||||||||||||||||
| Avg: | $2,072,084 | 1447 | 78 | |||||||||||||||||||||||||||||||||||||||||||||||||||||||||||||||||||||||||||||||||||||||||||||||||||||||
Strata ByLaws
Amenities
Other Amenities Information
|
Amenities
|

Building Information
| Building Name: | Horseshoe Bay Sanctuary |
| Building Address: | 6707 Nelson Avenue, West Vancouver, V7W 2B2 |
| Levels: | 11 |
| Suites: | 158 |
| Status: | Completed |
| Built: | 0000 |
| Title To Land: | Freehold Strata |
| Building Type: | Strata Condos |
| Strata Plan: | EPP64493 |
| Subarea: | Horseshoe Bay WV |
| Area: | West Vancouver |
| Board Name: | Real Estate Board Of Greater Vancouver |
| Management: | Confidential |
| Units in Development: | 158 |
| Units in Strata: | 158 |
| Subcategories: | Strata Condos |
| Property Types: | Freehold Strata |
Building Contacts
| Official Website: | horseshoebaywestvancouver.com/ |
| Architect: |
Merrick Architecture
phone: (250) 480-7811 email: [email protected] |
| Developer: |
Westbank
phone: 604-685-8986 |
| Management: | Confidential |
Construction Info
| Year Built: | 0000 |
| Levels: | 11 |
| Construction: | Concrete |
| Roof: | Other |
| Foundation: | Concrete Block |
| Exterior Finish: | Mixed |
Maintenance Fee Includes
| Garbage Pickup |
| Gardening |
| Heat |
| Management |
| Other |
| Recreation Facility |
| Snow Removal |
Features
design West Coast Modern Luxury Homes In The Waterfront Community Of Horseshoe Bay |
| Horseshoe Bay West Vancouver Steps Right Out From The Hillside To The Ocean Front |
| Interior Design Inspired By Natural West Coast Surroundings |
| Layouts Allow For Natural Cross Ventilation And Expansive Views Of The Waterfront, Mountain, Forest, Or Park |
| Homes Are Accessed Through Covered External Walkways |
| Reinforced Concrete Construction |
sustainable Design In Building Heating And Cooling Provided Through An Onsite Geothermal Ocean Loop, Allowing For A Reduction In Greenhouse Gas Emission Of Up To 70% |
| Underground Parking Supplied With Electric Vehicle Charging Stations (available For Purchase) |
| Onsite Cistern To Capture Stormwater Runoff And Recycle It For Irrigation, Thereby Reducing The Use Of Fresh Water |
| Local Recycling Of Onsite Rock Material To Protect And Enhance To Waterfront |
| Local Material Use That Supports Local Artists And Trades |
security 24-hour Concierge |
| Building-wide Electronic Access Control System |
| 24-hour Digital Video Recording Surveillance Of Building Entry Points |
| Electronic Access Using A Single Encrypted Security Device |
| Video Entry System Allows Identification And Screening Of Guests |
| Elevators Include Restricted Floor Access |
amenities Amenity Boat House, That Is Truly One Of The Most Breath-taking Boathouses In History |
| Luxurious 24 Foot Chris Craft Boat, With Dedicated Captain |
| Paddle Boards And Kayaks For Residences To Use |
| Private Lobby With Soaring Ceilings And Architectural Fireplace, And Additional Private Lobbies For Each Building |
| State Of The Art Gym |
interiors Designed By Merrick Architecture In A West Coast Modern Typology |
| Unique Overheight Extra Wide Solid Oak Suite Entry Door, Modern Interpretation Of The Arts And Crafts Style |
| Over-height Ceilings |
| Wide-planked Wood Flooring In All Living Areas |
| Porcelain Limestone Look Tile Throughout The Bathrooms And Up Wet Walls |
| Designer Wool Carpet In Bedrooms |
| European Kitchen Cabinets And Bathroom Vanities |
| 30" And 36" Gas Fireplace In Majority Of Homes, Covered In Travertine Stone |
| Finest Quality Roller-blinds With Woven Sun Control Fabric |
bathroom European Teak Vanities |
| Polished Quartz Countertop For Master Ensuite And Second Bathroom |
| Porcelain Limestone Look Flooring In Oversized Tiles, And Up Wet Walls |
| Grohe Polished Chrome Fixtures Including A Rain Shower Head, With A 3-jet Hand Shower Wall Mounted |
| Duravit Undermount Sink Basin |
| Duravit Rectangular Deep Soaker Tub |
| Floor Heating In Master Bathroom |
kitchen European Matte Lacquer Cabinetry |
| Contemporary Built-in Under-cabinet Lighting |
| Self-closing Cabinet Drawers |
| Polished Granite Slab Countertop, Glacier White Corian, Or An Exquisite Glass Fused Countertop |
| Contemporary Satin Brushed Metal And Glass Backsplash |
| Grohe Polished Chrome Fixtures |
| Stainless Steel Double Kitchen Sink With Built In Garburator |
| Ceiling Treatments Will Incorporate Wood Panels And Elements To Recall The Forested Surroundings While Adding Warm And Tactile |
| Contrast To The Clean Lines Of The Kitchens |
appliances Miele 30" Or 48" Dual Fuel M Touch Range |
| Miele 48" Range Includes Speed Oven (combination Auxiliary Convection Oven And Microwave) And Warming Drawer |
| Miele Futura Classic Plus Custom Panelled Dishwasher With Cutlery Tray |
| Miele 30" Or 48" Stainless Steel Hoodfan |
| Miele Microwave (in Residences With 30” Ranges) |
| Miele 30" Or 36" Mastercool Refrigerator With Bottom Freezer Drawer & Ice Maker |
| Miele Mastercool Wine Fridge, Tall Unit With 3 Temperature Zones, Or Under-counter Unit With 2 Temperature Zones. |
| Garburator |
| Miele 24" Stackable Washer/dryer |
new Home Warranty 2 Years Materials And Workmanship Protection |
| 5 Years Water Penetration Protection |
| 10 Years Structural Protection |
Description
Horseshoe Bay Sanctuary - 6707 Nelson Avenue, West Vancouver, BC V7W 2B2, Canada. Crossroad are Nelson Avenue and Bay Street. Estimated completion is 2021. The development includes approximately 158 new residential units and small commercial uses, both marine and non-marine related. It also seeks to maintain the West Coast Village feel of the Bay through a number of design features, which includes six style varying buildings including a series of cottage-inspired 2 level townhomes that have been massed to respect the topography of the site, an enhanced public realm that celebrates the Horseshoe bay waterfront and focuses on pedestrian connections to the neighbouring park, and landscape and pedestrian areas that will be treated like a European village with elements such as a cobbled/textured stoned piazza and grassed/green common areas to encourage public gathering through an open and accessible design. Developed by Westbank. Architecture by Merrick Architecture.
Horseshoe Bay is located at the heart of one of the worlds most diverse and inviting landscapes for outdoor recreation. Threaded through this dramatic landscape are engaging coastal villages and organized sports facilities such as golf courses and ski resorts.
Other Buildings in Complex
| Name | Address | Active Listings |
|---|---|---|
| Horseshoe Bay Sanctuary | Townhouse | 6693 Nelson Avenue, West Vancouver | 0 |
Nearby Buildings
| Building Name | Address | Levels | Built | Link |
|---|---|---|---|---|
| Horseshoe Bay Sanctuary | Townhouse | 6693 Nelson Avenue, Horseshoe Bay WV | 3 | 2021 | |
| Galleries ON The Bay | 6388 Bay Street, Horseshoe Bay WV | 3 | 2008 | |
| Galleries ON The Bay | 6688 Royal Ave, Horseshoe Bay WV | 3 | 2008 |
Disclaimer: Listing data is based in whole or in part on data generated by the Real Estate Board of Greater Vancouver and Fraser Valley Real Estate Board which assumes no responsibility for its accuracy. - The advertising on this website is provided on behalf of the BC Condos & Homes Team - Re/Max Crest Realty, 300 - 1195 W Broadway, Vancouver, BC
