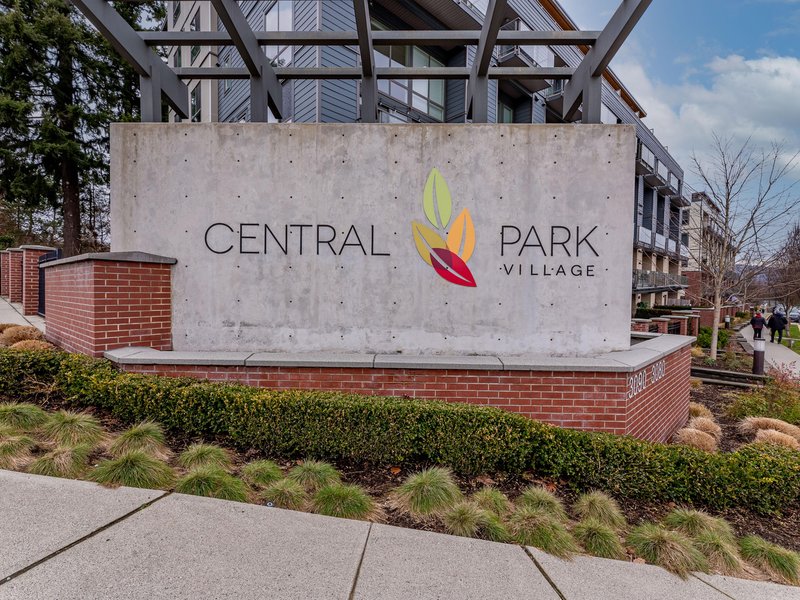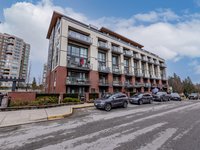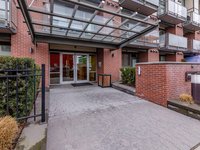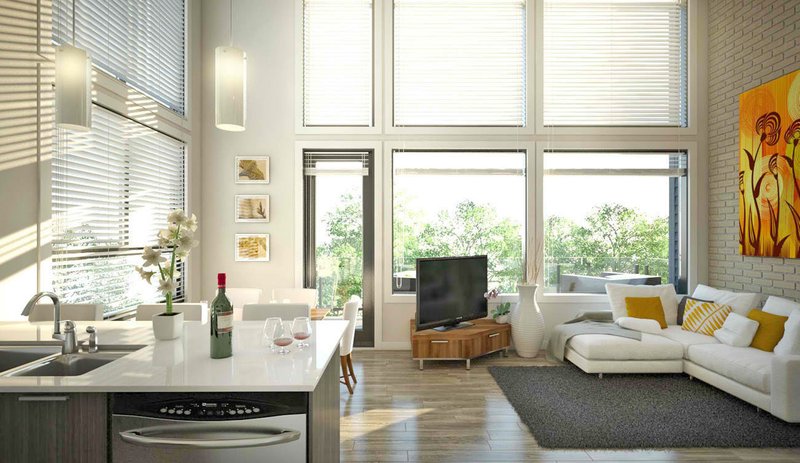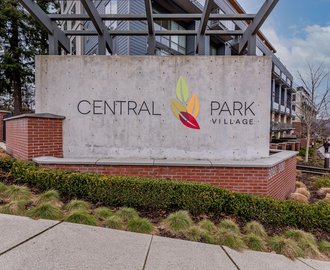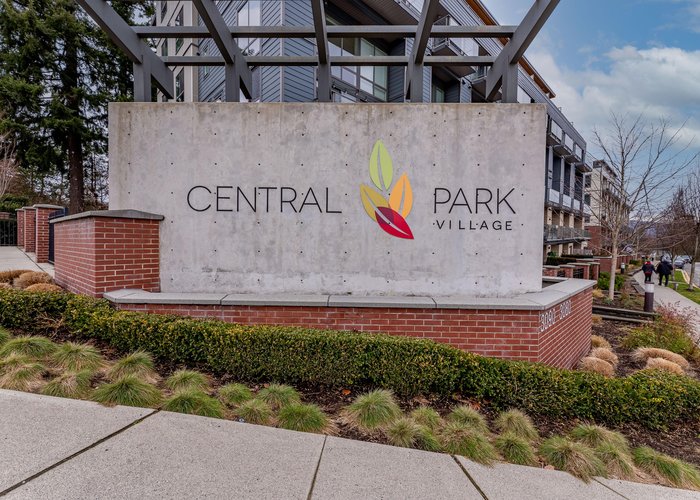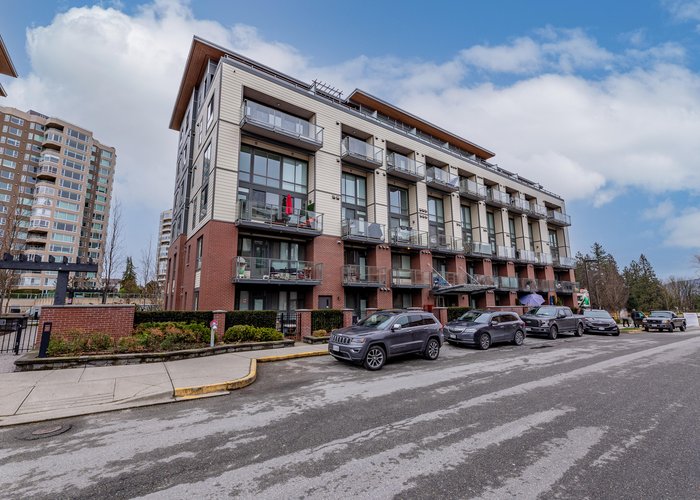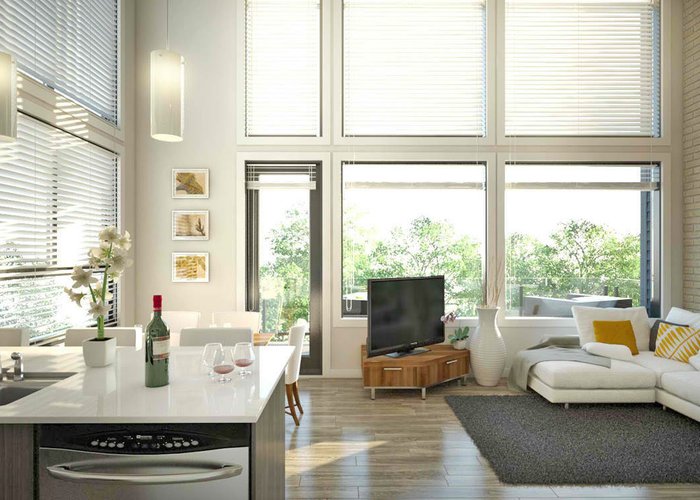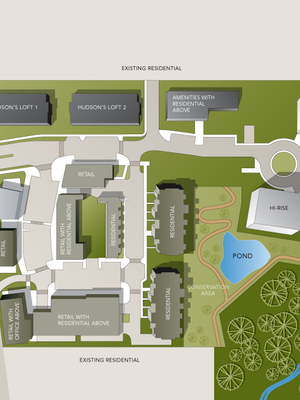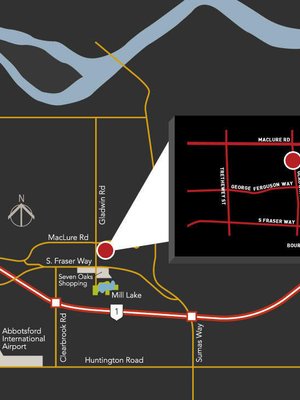Hudson's Loft - 3080 Gladwin Road
Abbotsford, V2T 0G3
Direct Seller Listings – Exclusive to BC Condos and Homes
For Sale In Building & Complex
| Date | Address | Status | Bed | Bath | Price | FisherValue | Attributes | Sqft | DOM | Strata Fees | Tax | Listed By | ||||||||||||||||||||||||||||||||||||||||||||||||||||||||||||||||||||||||||||||||||||||||||||||
|---|---|---|---|---|---|---|---|---|---|---|---|---|---|---|---|---|---|---|---|---|---|---|---|---|---|---|---|---|---|---|---|---|---|---|---|---|---|---|---|---|---|---|---|---|---|---|---|---|---|---|---|---|---|---|---|---|---|---|---|---|---|---|---|---|---|---|---|---|---|---|---|---|---|---|---|---|---|---|---|---|---|---|---|---|---|---|---|---|---|---|---|---|---|---|---|---|---|---|---|---|---|---|---|---|---|---|
| 04/02/2025 | 209 3080 Gladwin Road | Active | 1 | 1 | $330,000 ($840/sqft) | Login to View | Login to View | 393 | 12 | $193 | $1,143 in 2024 | Engel & Volkers Vancouver (Branch) | ||||||||||||||||||||||||||||||||||||||||||||||||||||||||||||||||||||||||||||||||||||||||||||||
| 03/04/2025 | 304 3080 Gladwin Road | Active | 2 | 2 | $479,999 ($589/sqft) | Login to View | Login to View | 815 | 41 | $391 | $1,958 in 2024 | RE/MAX Truepeak Realty | ||||||||||||||||||||||||||||||||||||||||||||||||||||||||||||||||||||||||||||||||||||||||||||||
| Avg: | $405,000 | 604 | 27 | |||||||||||||||||||||||||||||||||||||||||||||||||||||||||||||||||||||||||||||||||||||||||||||||||||||||
Sold History
| Date | Address | Bed | Bath | Asking Price | Sold Price | Sqft | $/Sqft | DOM | Strata Fees | Tax | Listed By | ||||||||||||||||||||||||||||||||||||||||||||||||||||||||||||||||||||||||||||||||||||||||||||||||
|---|---|---|---|---|---|---|---|---|---|---|---|---|---|---|---|---|---|---|---|---|---|---|---|---|---|---|---|---|---|---|---|---|---|---|---|---|---|---|---|---|---|---|---|---|---|---|---|---|---|---|---|---|---|---|---|---|---|---|---|---|---|---|---|---|---|---|---|---|---|---|---|---|---|---|---|---|---|---|---|---|---|---|---|---|---|---|---|---|---|---|---|---|---|---|---|---|---|---|---|---|---|---|---|---|---|---|---|
| 02/13/2025 | 310 3080 Gladwin Road | 1 | 2 | $460,000 ($663/sqft) | Login to View | 694 | Login to View | 3 | $318 | $1,690 in 2023 | Team 3000 Realty Ltd. | ||||||||||||||||||||||||||||||||||||||||||||||||||||||||||||||||||||||||||||||||||||||||||||||||
| 10/24/2024 | 503 3080 Gladwin Road | 2 | 2 | $549,800 ($606/sqft) | Login to View | 908 | Login to View | 10 | $438 | $2,498 in 2024 | Royal LePage - Wolstencroft | ||||||||||||||||||||||||||||||||||||||||||||||||||||||||||||||||||||||||||||||||||||||||||||||||
| 10/14/2024 | 501 3080 Gladwin Road | 1 | 2 | $399,900 ($580/sqft) | Login to View | 690 | Login to View | 20 | $334 | $1,996 in 2024 | RE/MAX Treeland Realty | ||||||||||||||||||||||||||||||||||||||||||||||||||||||||||||||||||||||||||||||||||||||||||||||||
| 09/18/2024 | 104 3080 Gladwin Road | 2 | 2 | $500,000 ($535/sqft) | Login to View | 934 | Login to View | 13 | $422 | $2,070 in 2023 | Vybe Realty | ||||||||||||||||||||||||||||||||||||||||||||||||||||||||||||||||||||||||||||||||||||||||||||||||
| 07/20/2024 | 215 3080 Gladwin Road | 1 | 1 | $338,000 ($894/sqft) | Login to View | 378 | Login to View | 41 | $183 | $1,239 in 2024 | |||||||||||||||||||||||||||||||||||||||||||||||||||||||||||||||||||||||||||||||||||||||||||||||||
| 06/10/2024 | 105 3080 Gladwin Road | 1 | 1 | $348,888 ($864/sqft) | Login to View | 404 | Login to View | 20 | $193 | $1,061 in 2023 | Vybe Realty | ||||||||||||||||||||||||||||||||||||||||||||||||||||||||||||||||||||||||||||||||||||||||||||||||
| 05/16/2024 | 515 3080 Gladwin Road | 1 | 2 | $499,900 ($708/sqft) | Login to View | 706 | Login to View | 136 | $344 | $1,993 in 2023 | Century 21 Creekside Realty Ltd. | ||||||||||||||||||||||||||||||||||||||||||||||||||||||||||||||||||||||||||||||||||||||||||||||||
| Avg: | Login to View | 673 | Login to View | 35 | |||||||||||||||||||||||||||||||||||||||||||||||||||||||||||||||||||||||||||||||||||||||||||||||||||||||
Strata ByLaws
Pets Restrictions
| Pets Allowed: | 1 |
| Dogs Allowed: | Yes |
| Cats Allowed: | Yes |
Amenities

Building Information
| Building Name: | Hudson's Loft |
| Building Address: | 3080 Gladwin Road, Abbotsford, V2T 0G3 |
| Levels: | 6 |
| Suites: | 134 |
| Status: | Completed |
| Built: | 2015 |
| Title To Land: | Freehold Strata |
| Building Type: | Strata Condos |
| Strata Plan: | EPS3058 |
| Subarea: | Central Abbotsford |
| Area: | Abbotsford |
| Board Name: | Fraser Valley Real Estate Board |
| Management: | Campbell Strata Management Ltd |
| Management Phone: | 604-864-0380 |
| Units in Development: | 67 |
| Units in Strata: | 134 |
| Subcategories: | Strata Condos |
| Property Types: | Freehold Strata |
Building Contacts
| Official Website: | hudsonsloft.ca/ |
| Marketer: |
Platinum Project Marketing
phone: 604-263-1911 email: [email protected] |
| Developer: |
The Wiebe Group
phone: 604-852-6840 email: [email protected] |
| Management: |
Campbell Strata Management Ltd
phone: 604-864-0380 email: [email protected] |
Construction Info
| Year Built: | 2015 |
| Levels: | 6 |
| Construction: | Frame - Wood |
| Rain Screen: | Full |
| Roof: | Torch-on |
| Foundation: | Concrete Perimeter |
| Exterior Finish: | Hardi Plank |
Maintenance Fee Includes
| Caretaker |
| Garbage Pickup |
| Gardening |
| Gas |
| Hot Water |
| Management |
| Sewer |
| Snow Removal |
Features
a Space Of Your Own a Modern Collection Of Efficient Studios, Garden Suites, Lofts, And Two Level Penthouse Homes, Paired With Progressive Space Plans And Careful Attention To Detail, Ensures A Customized Fit For Your Needs. hudson’s Loft Is The Much Anticipated First Phase Of The Complete Central Park Village Community, Which Will Boast Cafés, A Market, Restaurants, Outdoor Patios, Retail, And Business, All Surrounded By Green Space And Communal Areas Designed With Your Convenience And Enjoyment In Mind. your Home Your Choice Of Two Earth-toned, Designer Selected Colour And Finishes Palettes: |
- Soho Features Contemporary Wood Grain Cabinetry, Mosaic Tile And A Cool Colour Palette |
| Large Windows And Spacious Balconies, Ground And Roof Level Terraces Ensure Abundant Natural Light |
| Easy To Maintain Engineered Wood Flooring Throughout Entry, Powder, Den, Dining, And Living Areas |
| Carpet In Bedrooms And On Stairs, Providing Warmth And Sound Insulation |
| Contemporary Brushed Nickel Lever Door Handles |
| Conveniently Located Outlets Throughout, With Integral Usb Power Outlets On Each Floor |
| Stacking Energy Star Washer And Dryer Included In All Homes |
| Stacking Riviera Sliding Glass Den Wall System |
| Glass Railing Dividers And Stair Rails |
refined Kitchens Engineered Quartz Countertops |
| Cabinetry As Per Soho Or Madison Scheme, All With Soft-close Hardware And Elegant Cabinet Pulls |
| Top Quality Stainless Steel Appliances By Fridgidaire, Including |
- 30” Energy Star Freezer Refrigerator |
luxury Bathrooms Marble Countertop With Marble Accent Tile Behind Vanity |
| Full Height Frameless Floating Mirror With Accent Light |
| Contemporary Frosted Glass Light Fixture With Brushed Nickel Accent |
| Soaker Tub And Undermount Counter Sink |
| Modern Faucets |
| Stylish Rain Shower Head In Main Bath |
| Water Efficient Toilet By Kohler |
| Contemporary Porcelain Tile Floor |
peace Of Mind Fully Secured Building And Parkade Including Fob Access Points With Enterphones At Main Entrances |
| Hardwired In-suite Smoke Detectors And Sprinklers |
| Comprehensive 2-5-10 New Home Buyer Warranty |
Description
Hudson's Loft - 3080 Gladwin Road, Abbotsford, BC V2T 0G3, Canada. Strata plan number EPS3058. Crossroads are Gladwin Road and Garibaldi Drive. This development is 6 storeys with 67 units. Completed in 2015. A modern collection of efficient studios, garden suites, lofts, and two level penthouse homes, paired with progressive space plans and careful attention to detail, ensures a customized fit for your needs. Developed by The Wiebe Group. Architecture by Focus Architecture. Maintenance fees includes caretaker, garbage pickup, gardening, gas, hot water, management, sewer, and snow removal.
Nearby parks are Horn Creek Park, Old Riverside Park, Discovery Trail Dog Park, Garibaldi Park and Williams Park. Schools nearby are John MacLure Community School, Terry Fox Elementary, Chief Dan George Middle School, DR. Roberta Bondar Elementary, and WJ Mouat Secondary. Grocery stores and supermarkets nearby are Real Canadian Superstore, Fruiticana, Abbotsford Flea Market, arisotto's Your Independent Grocer, Save-On-Foods, Safeway Abbotsford, and Ware Food Market. short drive to Rotary Stadium, Abbotsford Exhibition Park, Matsqui Recreation Centre, West Oaks Mall, and Sevenoaks Shopping Centre.
Other building in complex: 3090 GLADWIN ROAD
Other Buildings in Complex
| Name | Address | Active Listings |
|---|---|---|
| Hudson's Loft | 3090 Gladwin Road, Abbotsford | 3 |
Nearby Buildings
Disclaimer: Listing data is based in whole or in part on data generated by the Real Estate Board of Greater Vancouver and Fraser Valley Real Estate Board which assumes no responsibility for its accuracy. - The advertising on this website is provided on behalf of the BC Condos & Homes Team - Re/Max Crest Realty, 300 - 1195 W Broadway, Vancouver, BC
