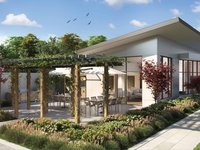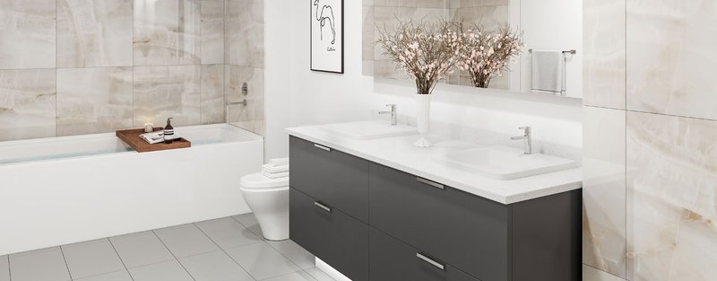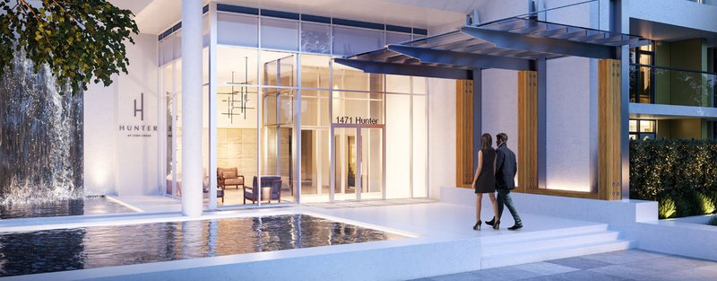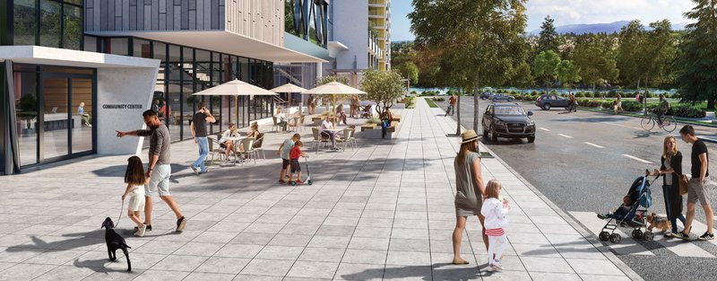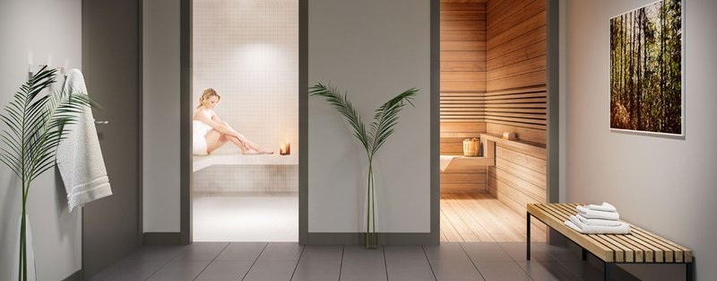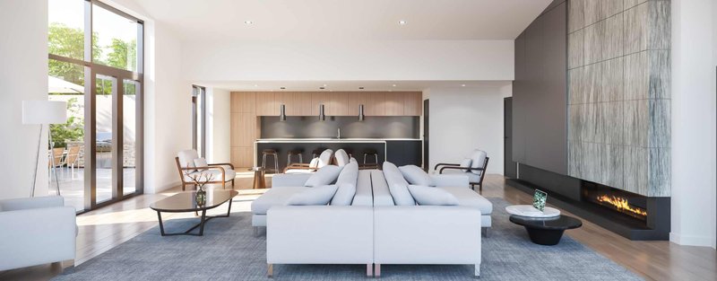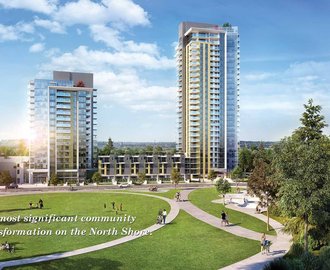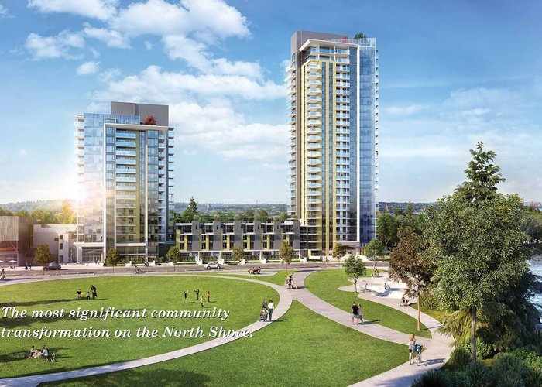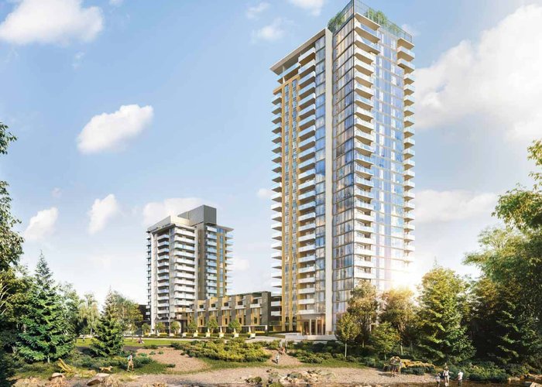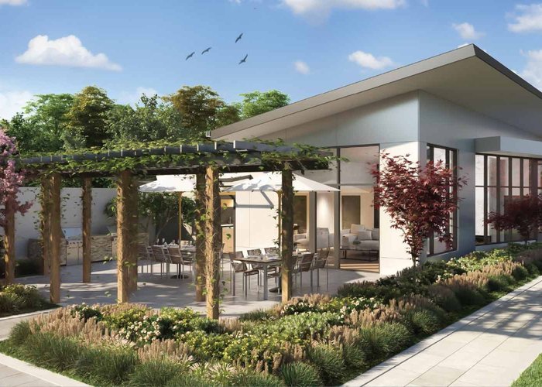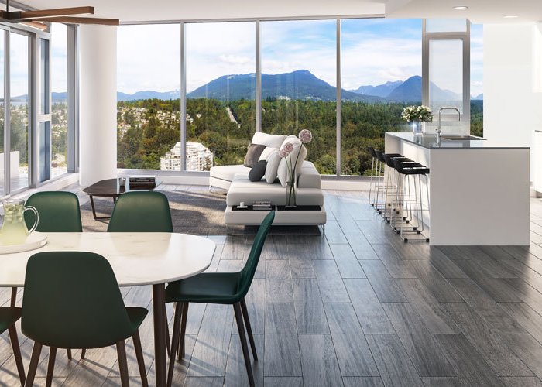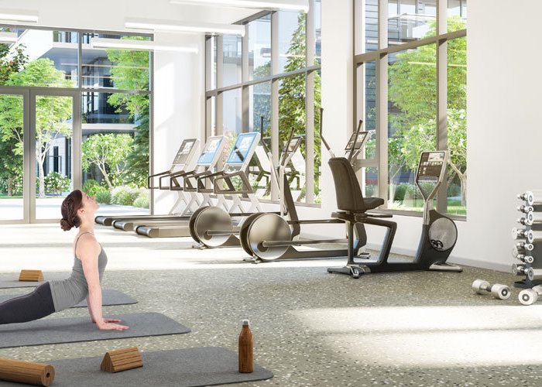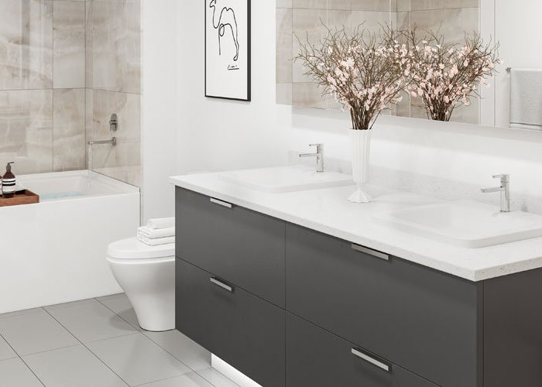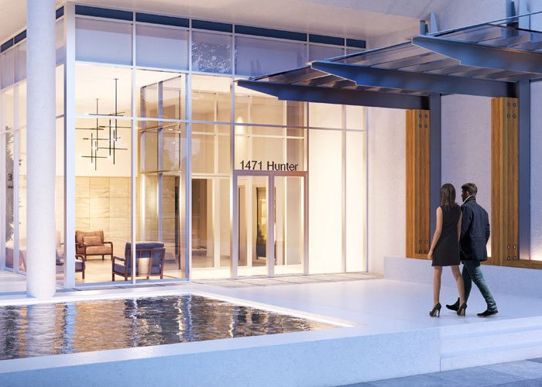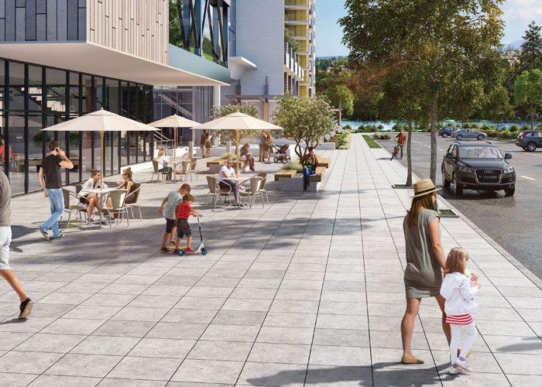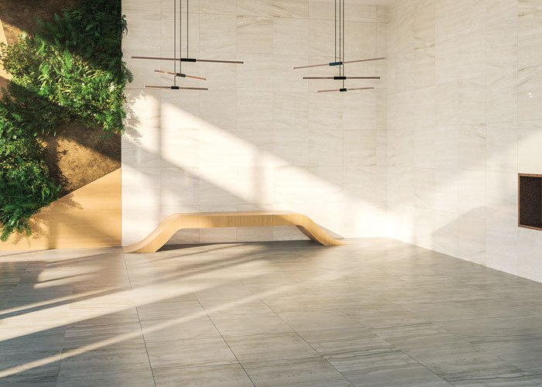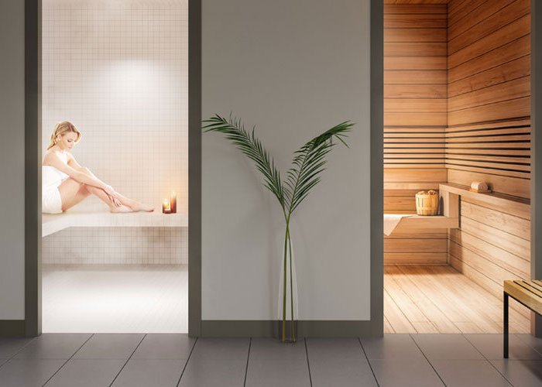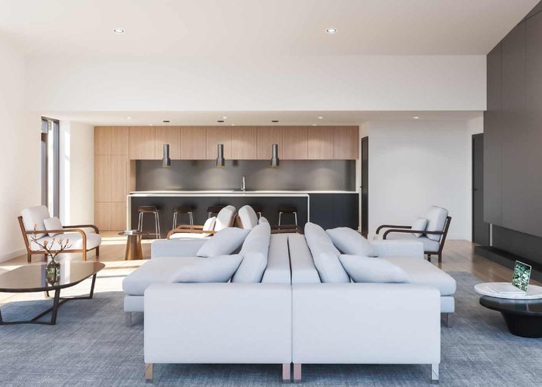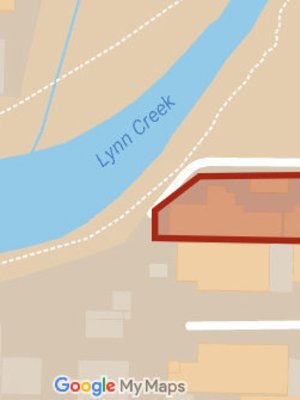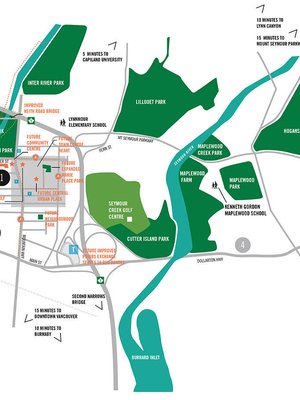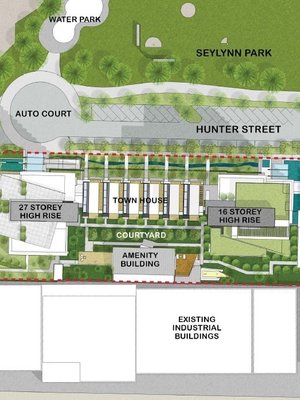Hunter At Lynn Creek - West Tower - 1401 Hunter Street
North Vancouver, V7J 1H3
Direct Seller Listings – Exclusive to BC Condos and Homes
For Sale In Building & Complex
| Date | Address | Status | Bed | Bath | Price | FisherValue | Attributes | Sqft | DOM | Strata Fees | Tax | Listed By | ||||||||||||||||||||||||||||||||||||||||||||||||||||||||||||||||||||||||||||||||||||||||||||||
|---|---|---|---|---|---|---|---|---|---|---|---|---|---|---|---|---|---|---|---|---|---|---|---|---|---|---|---|---|---|---|---|---|---|---|---|---|---|---|---|---|---|---|---|---|---|---|---|---|---|---|---|---|---|---|---|---|---|---|---|---|---|---|---|---|---|---|---|---|---|---|---|---|---|---|---|---|---|---|---|---|---|---|---|---|---|---|---|---|---|---|---|---|---|---|---|---|---|---|---|---|---|---|---|---|---|---|
| 04/08/2025 | 1103 1401 Hunter Street | Active | 2 | 2 | $1,019,000 ($1,116/sqft) | Login to View | Login to View | 913 | 10 | $581 | $4,561 in 2024 | Stilhavn Real Estate Services | ||||||||||||||||||||||||||||||||||||||||||||||||||||||||||||||||||||||||||||||||||||||||||||||
| 04/08/2025 | 1708 1401 Hunter Street | Active | 2 | 2 | $937,000 ($1,150/sqft) | Login to View | Login to View | 815 | 10 | $518 | $4,263 in 2024 | Royal LePage Sussex | ||||||||||||||||||||||||||||||||||||||||||||||||||||||||||||||||||||||||||||||||||||||||||||||
| 04/03/2025 | 604 1401 Hunter Street | Active | 1 | 1 | $685,000 ($1,079/sqft) | Login to View | Login to View | 635 | 15 | $392 | Vanak Realty | |||||||||||||||||||||||||||||||||||||||||||||||||||||||||||||||||||||||||||||||||||||||||||||||
| 04/01/2025 | 2303 1401 Hunter Street | Active | 2 | 2 | $1,085,000 ($1,206/sqft) | Login to View | Login to View | 900 | 17 | $581 | $4,856 in 2024 | Team 3000 Realty Ltd. | ||||||||||||||||||||||||||||||||||||||||||||||||||||||||||||||||||||||||||||||||||||||||||||||
| 04/01/2025 | 1607 1401 Hunter Street | Active | 2 | 2 | $1,139,000 ($1,130/sqft) | Login to View | Login to View | 1008 | 17 | $650 | $4,900 in 2024 | Royal LePage Sussex | ||||||||||||||||||||||||||||||||||||||||||||||||||||||||||||||||||||||||||||||||||||||||||||||
| 03/31/2025 | 302 1401 Hunter Street | Active | 1 | 1 | $579,000 ($1,034/sqft) | Login to View | Login to View | 560 | 18 | $359 | $3,256 in 2024 | Real Broker | ||||||||||||||||||||||||||||||||||||||||||||||||||||||||||||||||||||||||||||||||||||||||||||||
| 03/31/2025 | 401 1401 Hunter Street | Active | 3 | 2 | $1,288,000 ($1,189/sqft) | Login to View | Login to View | 1083 | 18 | $698 | $4,851 in 2024 | Royal Pacific Realty Corp. | ||||||||||||||||||||||||||||||||||||||||||||||||||||||||||||||||||||||||||||||||||||||||||||||
| 03/24/2025 | 603 1401 Hunter Street | Active | 2 | 2 | $899,900 ($980/sqft) | Login to View | Login to View | 918 | 25 | $559 | $4,439 in 2024 | Royal Pacific Lions Gate Realty Ltd. | ||||||||||||||||||||||||||||||||||||||||||||||||||||||||||||||||||||||||||||||||||||||||||||||
| 03/19/2025 | 905 1401 Hunter Street | Active | 1 | 1 | $669,000 ($1,060/sqft) | Login to View | Login to View | 631 | 30 | $352 | $3,331 in 2024 | RE/MAX Results Realty | ||||||||||||||||||||||||||||||||||||||||||||||||||||||||||||||||||||||||||||||||||||||||||||||
| 03/18/2025 | 1308 1401 Hunter Street | Active | 2 | 2 | $889,900 ($1,083/sqft) | Login to View | Login to View | 822 | 31 | $518 | $4,173 in 2024 | Evergreen West Realty | ||||||||||||||||||||||||||||||||||||||||||||||||||||||||||||||||||||||||||||||||||||||||||||||
| 03/17/2025 | 2201 1401 Hunter Street | Active | 2 | 2 | $1,049,900 ($1,146/sqft) | Login to View | Login to View | 916 | 32 | $588 | $4,804 in 2024 | Team 3000 Realty Ltd. | ||||||||||||||||||||||||||||||||||||||||||||||||||||||||||||||||||||||||||||||||||||||||||||||
| 03/12/2025 | 2602 1401 Hunter Street | Active | 2 | 3 | $1,749,900 ($1,376/sqft) | Login to View | Login to View | 1272 | 37 | $784 | $6,639 in 2024 | Royal LePage - Wolstencroft | ||||||||||||||||||||||||||||||||||||||||||||||||||||||||||||||||||||||||||||||||||||||||||||||
| 03/10/2025 | 1004 1401 Hunter Street | Active | 1 | 1 | $778,000 ($1,229/sqft) | Login to View | Login to View | 633 | 39 | $408 | $2,735 in 2024 | Vanak Realty | ||||||||||||||||||||||||||||||||||||||||||||||||||||||||||||||||||||||||||||||||||||||||||||||
| 03/04/2025 | 407 1401 Hunter Street | Active | 2 | 2 | $1,080,000 ($1,059/sqft) | Login to View | Login to View | 1020 | 45 | $650 | $4,564 in 2024 | Macdonald Realty | ||||||||||||||||||||||||||||||||||||||||||||||||||||||||||||||||||||||||||||||||||||||||||||||
| 03/03/2025 | 602 1401 Hunter Street | Active | 1 | 1 | $618,000 ($1,092/sqft) | Login to View | Login to View | 566 | 46 | $215 | $3,276 in 2024 | eXp Realty | ||||||||||||||||||||||||||||||||||||||||||||||||||||||||||||||||||||||||||||||||||||||||||||||
| 02/13/2025 | 303 1401 Hunter Street | Active | 1 | 1 | $749,000 ($1,046/sqft) | Login to View | Login to View | 716 | 64 | $439 | $3,741 in 2024 | |||||||||||||||||||||||||||||||||||||||||||||||||||||||||||||||||||||||||||||||||||||||||||||||
| 02/03/2025 | 508 1401 Hunter Street | Active | 2 | 2 | $859,000 ($1,045/sqft) | Login to View | Login to View | 822 | 74 | $518 | Vanak Realty | |||||||||||||||||||||||||||||||||||||||||||||||||||||||||||||||||||||||||||||||||||||||||||||||
| Avg: | $945,565 | 837 | 31 | |||||||||||||||||||||||||||||||||||||||||||||||||||||||||||||||||||||||||||||||||||||||||||||||||||||||
Sold History
| Date | Address | Bed | Bath | Asking Price | Sold Price | Sqft | $/Sqft | DOM | Strata Fees | Tax | Listed By | ||||||||||||||||||||||||||||||||||||||||||||||||||||||||||||||||||||||||||||||||||||||||||||||||
|---|---|---|---|---|---|---|---|---|---|---|---|---|---|---|---|---|---|---|---|---|---|---|---|---|---|---|---|---|---|---|---|---|---|---|---|---|---|---|---|---|---|---|---|---|---|---|---|---|---|---|---|---|---|---|---|---|---|---|---|---|---|---|---|---|---|---|---|---|---|---|---|---|---|---|---|---|---|---|---|---|---|---|---|---|---|---|---|---|---|---|---|---|---|---|---|---|---|---|---|---|---|---|---|---|---|---|---|
| 02/21/2025 | 2107 1401 Hunter Street | 2 | 2 | $1,099,000 ($1,082/sqft) | Login to View | 1016 | Login to View | 3 | $625 | $4,540 in 2023 | Coldwell Banker Prestige Realty | ||||||||||||||||||||||||||||||||||||||||||||||||||||||||||||||||||||||||||||||||||||||||||||||||
| 01/13/2025 | 2504 1401 Hunter Street | 1 | 1 | $738,800 ($1,154/sqft) | Login to View | 640 | Login to View | 5 | $392 | $3,626 in 2023 | |||||||||||||||||||||||||||||||||||||||||||||||||||||||||||||||||||||||||||||||||||||||||||||||||
| 12/19/2024 | 806 1401 Hunter Street | 2 | 2 | $949,800 ($1,005/sqft) | Login to View | 945 | Login to View | 134 | $435 | $3,473 in 2023 | Royal Pacific Realty Corp. | ||||||||||||||||||||||||||||||||||||||||||||||||||||||||||||||||||||||||||||||||||||||||||||||||
| 11/17/2024 | 2108 1401 Hunter Street | 2 | 2 | $899,999 ($1,122/sqft) | Login to View | 802 | Login to View | 48 | $499 | $4,011 in 2023 | Orca Realty Inc. | ||||||||||||||||||||||||||||||||||||||||||||||||||||||||||||||||||||||||||||||||||||||||||||||||
| 09/22/2024 | 1202 1401 Hunter Street | 1 | 1 | $599,000 ($1,058/sqft) | Login to View | 566 | Login to View | 7 | $215 | $3,159 in 2023 | |||||||||||||||||||||||||||||||||||||||||||||||||||||||||||||||||||||||||||||||||||||||||||||||||
| 09/08/2024 | 1201 1401 Hunter Street | 2 | 2 | $1,080,000 ($1,175/sqft) | Login to View | 919 | Login to View | 61 | $565 | $4,131 in 2023 | RE/MAX Masters Realty | ||||||||||||||||||||||||||||||||||||||||||||||||||||||||||||||||||||||||||||||||||||||||||||||||
| 06/28/2024 | 1603 1401 Hunter Street | 2 | 2 | $999,888 ($1,089/sqft) | Login to View | 918 | Login to View | 3 | $559 | $4,311 in 2023 | |||||||||||||||||||||||||||||||||||||||||||||||||||||||||||||||||||||||||||||||||||||||||||||||||
| 06/25/2024 | 1808 1401 Hunter Street | 2 | 2 | $888,800 ($1,096/sqft) | Login to View | 811 | Login to View | 6 | $497 | $3,942 in 2023 | RE/MAX Masters Realty | ||||||||||||||||||||||||||||||||||||||||||||||||||||||||||||||||||||||||||||||||||||||||||||||||
| 06/20/2024 | 2104 1401 Hunter Street | 1 | 1 | $729,900 ($1,153/sqft) | Login to View | 633 | Login to View | 32 | $392 | $3,549 in 2023 | |||||||||||||||||||||||||||||||||||||||||||||||||||||||||||||||||||||||||||||||||||||||||||||||||
| 06/14/2024 | 1001 1401 Hunter Street | 2 | 2 | $999,800 ($1,087/sqft) | Login to View | 920 | Login to View | 5 | $565 | $4,082 in 2024 | Rennie & Associates Realty Ltd. | ||||||||||||||||||||||||||||||||||||||||||||||||||||||||||||||||||||||||||||||||||||||||||||||||
| 05/17/2024 | 1407 1401 Hunter Street | 2 | 2 | $1,060,000 ($1,043/sqft) | Login to View | 1016 | Login to View | 17 | $625 | $4,344 in 2023 | Real Broker | ||||||||||||||||||||||||||||||||||||||||||||||||||||||||||||||||||||||||||||||||||||||||||||||||
| Avg: | Login to View | 835 | Login to View | 29 | |||||||||||||||||||||||||||||||||||||||||||||||||||||||||||||||||||||||||||||||||||||||||||||||||||||||
Open House
| 1708 1401 HUNTER STREET open for viewings on Saturday 19 April: 2:00 - 4:00PM |
| 1607 1401 HUNTER STREET open for viewings on Saturday 19 April: 2:00 - 4:00PM |
| 2602 1401 HUNTER STREET open for viewings on Saturday 19 April: 2:00 - 4:00PM |
| 508 1401 Hunter Street open for viewings on Saturday 19 April: 2:30 - 4:30PM |
| 508 1401 Hunter Street open for viewings on Sunday 20 April: 2:30 - 4:30PM |
Strata ByLaws
Amenities

Building Information
| Building Name: | Hunter At Lynn Creek - West Tower |
| Building Address: | 1401 Hunter Street, North Vancouver, V7J 1H3 |
| Levels: | 27 |
| Suites: | 326 |
| Status: | Under Construction |
| Built: | 2022 |
| Title To Land: | Freehold Strata |
| Building Type: | Strata Condos,strata Townhouses |
| Strata Plan: | EPP85245 |
| Subarea: | Lynnmour |
| Area: | North Vancouver |
| Board Name: | Real Estate Board Of Greater Vancouver |
| Management: | Colyvan Pacific Real Estate Management Services Ltd. |
| Management Phone: | 604-683-8399 |
| Units in Development: | 326 |
| Units in Strata: | 326 |
| Subcategories: | Strata Condos,strata Townhouses |
| Property Types: | Freehold Strata |
Building Contacts
| Official Website: | hunterlynncreek.com |
| Designer: |
Area3 Design
phone: 604-506-6773 email: [email protected] |
| Marketer: |
Magnum Project Ltd.
phone: 604-569-3900 email: [email protected] |
| Developer: |
Intergulf Development Group
phone: 604-683-2406 email: [email protected] |
| Management: |
Colyvan Pacific Real Estate Management Services Ltd.
phone: 604-683-8399 email: [email protected] |
Construction Info
| Year Built: | 2022 |
| Levels: | 27 |
| Construction: | Concrete |
| Roof: | Other |
| Foundation: | Concrete Slab |
| Exterior Finish: | Glass |
Features
architecture Two Iconic Concrete Towers Designed By The Award-winning Ramsay Worden Architects Soar Where Lynn Creek Meets Seylynn Park, And A Storied North Shore Community Meets The District’s Vibrant Vision Of Growth, Capturing Breathtaking Mountain And Downtown Views. |
| A Distinctive Podium Of Townhomes Links The Two Towers, Offering Family-friendly Homes In The Heart Of Lynn Creek. |
| The Next Chapter In Intergulf’s Illustrious Story Of Community Development, Based On Over 30 Years Of Experience As An Industry Leader In B.c. And Beyond. |
| Come Home To A Five-star, Hotel-style, Double-height Lobby, Featuring A Magnificent Water Feature, Linear Built-in Fireplace, And Green Feature Wall To Heighten Your Sense Of Arrival. |
| Expansive Outdoor Spaces In Each Home. |
| Built Green Gold, Including Stormwater Management, Passive Solar Design, And High-efficiency Appliances. |
amenities Over 2,000 Square Feet Of Indoor And Outdoor Amenities Combine To Set A New Standard For Healthy Living. |
| Wellness Centre Features Cardio And Weight-training Equipment, A Dedicated Outdoor Yoga And Meditation Space, And Steam And Sauna Rooms To Help You Exercise Your Mind And Body. |
| Bicycle Repair Room To Keep Cycling Enthusiasts’ Hardware In Quality Condition. |
| The Commanding Social Lounge Is An Expansive Extension Of Your Home. The Beautiful Private Dining Room With Chef-inspired Kitchen Offers Space For Endless Entertaining, While The Chic Linear Built-in Fireplace Offers You A Place To Curl Up With A Book Or Watch The Big Game. The Lounge Flows Out Onto The Outdoor Courtyard For Warm Days When The Weather Demands A Barbeque. |
| Enjoy Your Private Courtyard, An 8,400 Square Foot Tranquil Hideaway Of Beautifully Landscaped Green Space, Including A 2,350 Square Foot Children’s Play Area, Great Lawn, Children’s Bike Loop, And Outdoor Lounge Where You Can Relax And Listen To The Creek Flow By. |
the Future Of Lynn Creek: District Of North vancouver amenities In Your backyard A Substantial Reimagining Of An Original North Shore Community, With An Eye Firmly Towards The Future. |
| 27,000 Square Foot, Multi-level, Intergulf-built Community Centre Featuring Activities And Programs For All Ages And Abilities, And A Large Outdoor Playground. Conveniently Located Steps From Your Home. |
| Both Seylynn And Bridgman Parks Are Slated To Undergo Substantial Redesigns To Enhance Public Use, Including A Signature Hunter Street Pedestrian Bridge Planned To Cross Lynn Creek, And Dog Parks For Your Four-legged Best Friend. |
| New Town Centre, A High-street Where Neighbours Will Come To Shop, Gather And Enjoy Community Space. |
| Enjoy Kilometres Of River, Ocean And Forest, And New Biking And Hiking Trails Crisscrossing Your New Backyard. Whether You Are A Hiker, Runner, Cyclist, Or Dog Walker, Discover The Beauty Of The North Shore. |
interiors Elevated Living Spaces By The Award-winning Area3 Design Studio In Two Carefully Curated Colour Palettes Designed To Mirror The Picturesque Surroundings: Mountain And Creek. |
| Elegant Wide-plank Laminate Flooring Throughout Main Living Areas. |
| Plush Carpeting Underfoot In Bedrooms. |
| Each Suite Equipped With Blomberg Front-loading Washer And Dryer. |
| High-efficiency Jaga Hydronic Heating And Air Conditioning System. |
| Advanced In-suite Metering Technology That Gives Homeowners Greater Control Over Energy Use And Costs. |
| Airy 8’8” Ceilings In Typical Units, With Overheight Ceilings In Townhomes And Penthouses. |
kitchens Custom European-inspired Soft Close Cabinets, Integrated Recessed Puck Lighting, Effortlessly Elegant Durable Quartz Countertops, And Porcelain Tile Backsplashes, Designed With The Most Discerning Chefs In Mind. |
| Stainless Steel, Double-bowl Undermount Sinks, And Grohe Polished Chrome Faucets With Pull-down Spray For The Ultimate In Convenience. |
| Fisher & Paykel Stainless Steel Appliances (typical Homes): |
- 30” Microwave Hood Fan |
bathrooms Luxurious Large-format Wall And Floor Porcelain Tiles, European-inspired Cabinets, And Polished Quartz Countertops Reminiscent Of Your Last Trip To The Spa. |
| Sleek Frameless Mirrors Featuring Glamorous Overhead Light Fixtures. |
| Convenient Floating Medicine Cabinets In Ensuite Bathrooms. |
| Spa-like Showers In Ensuite Bathrooms, Including Designer Grohe Hand Showers. |
| Indulgent Soaker Bathtubs. |
| Designer Grohe Polished Chrome Fixtures. |
| Dual Flush Low-consumption European Inspired Toilets. |
intelligent touches Rest Easy With Gated Secure Underground Parking. |
| Secure Fob-controlled Elevators For Lobby, Parkade, And Floor Entry Access. |
| Electric Vehicle Parking Stalls With Select Homes. |
| Innovative, Bright And Colourful Recycling Lounge Allows For Recycling Of A Wide Range Of Items, In A Pleasant Environment. |
| Recreational Storage Included With Every Home |
| 2-5-10 New Home Warranty |
Description
Hunter at Lynn Creek- 1401 Hunter Street, North Vancouver, BC, Canada, V7J 1H3. Hunter at Lynn Creek will offer studio and 1 to 3 bedroom homes ranging in size from 500-1,500+ sq/ft . Hunter comprises two towers (26-storey and 16-storey) with two-storey townhouses in between. There will also be a 3-level community recreation centre on site!!
From the developer: Hunters two iconic towers will soar where Lynn Creek meets Seylynn Park, and a storied North Shore community meets the Districts vibrant vision of growth, capturing breathtaking mountain and downtown views.
Crossroads are Mountain Highway and Hunter Street. The other address for Hunter is 1479 Hunter.
Other Buildings in Complex
| Name | Address | Active Listings |
|---|---|---|
| Hunter at Lynn Creek - East Tower | 1479 Hunter Street, North Vancouver | 0 |
Nearby Buildings
| Building Name | Address | Levels | Built | Link |
|---|---|---|---|---|
| Hunter AT Lynn Creek East Tower | 1479 Hunter Street, Lynnmour | 27 | 2021 | |
| Brooklynn | 1496 Charlotte RD, Lynnmour | 6 | 0000 | |
| Apex | 1520 Fern ST, Lynnmour | 32 | 2019 | |
| Carlton AT The Club | 1327 Keith Road, Lynnmour | 17 | 1992 | |
| Compass AT Seylynn Village | 680 Seylynn Crescent, Lynnmour | 28 | 2018 | |
| Crown & Mountain | 1519 Crown Street, Lynn Valley | 6 | 2020 |
Disclaimer: Listing data is based in whole or in part on data generated by the Real Estate Board of Greater Vancouver and Fraser Valley Real Estate Board which assumes no responsibility for its accuracy. - The advertising on this website is provided on behalf of the BC Condos & Homes Team - Re/Max Crest Realty, 300 - 1195 W Broadway, Vancouver, BC


