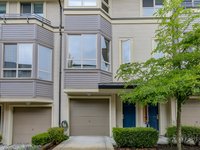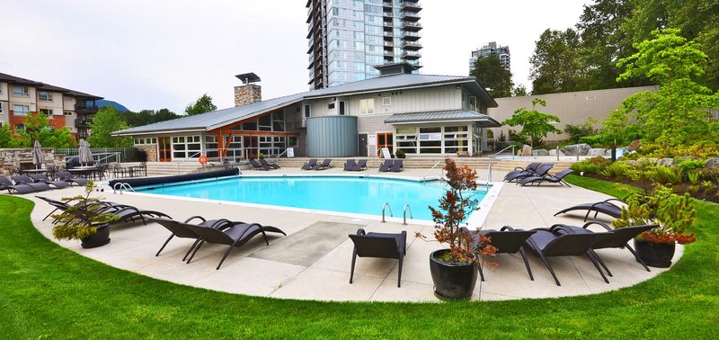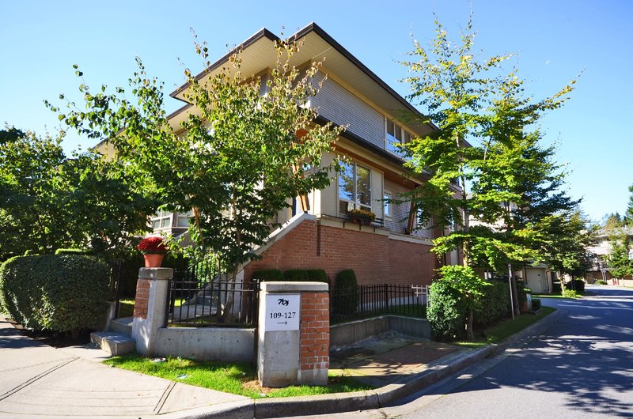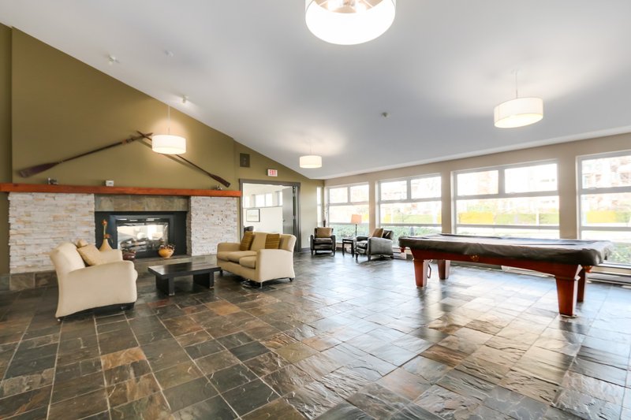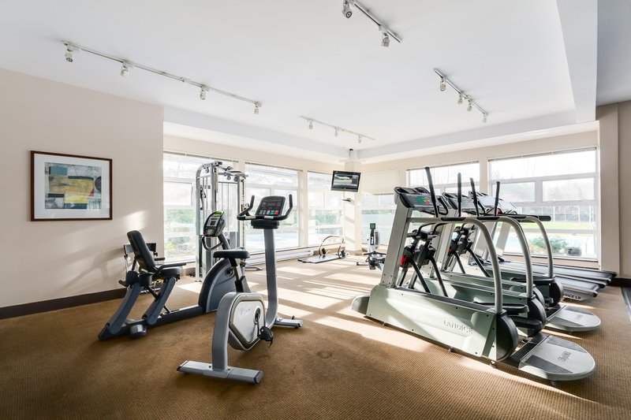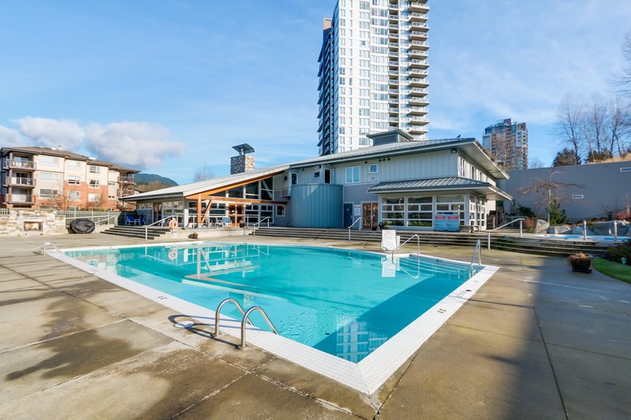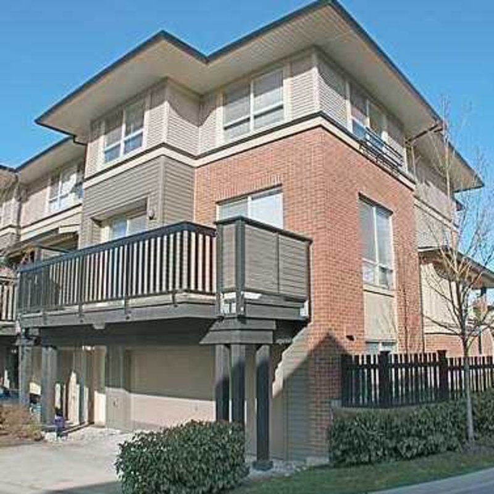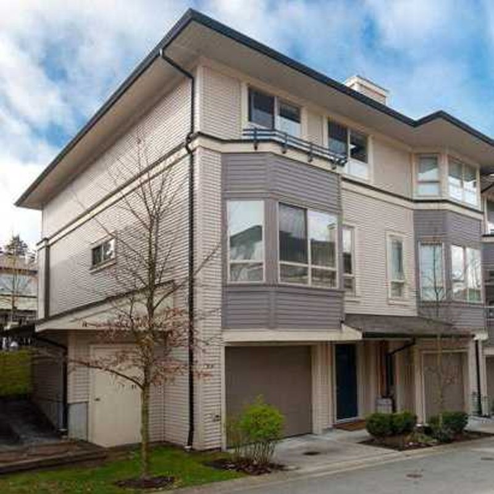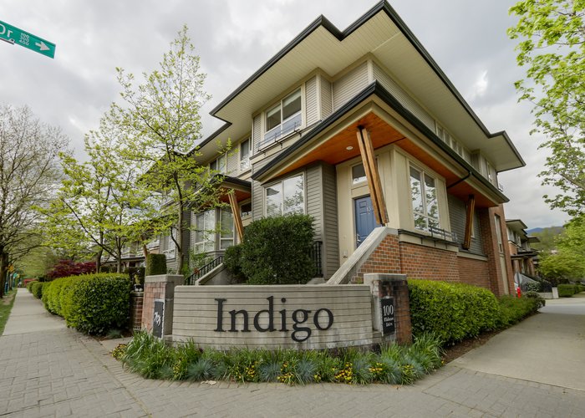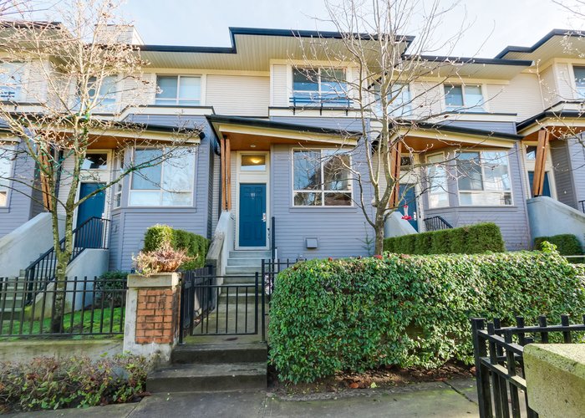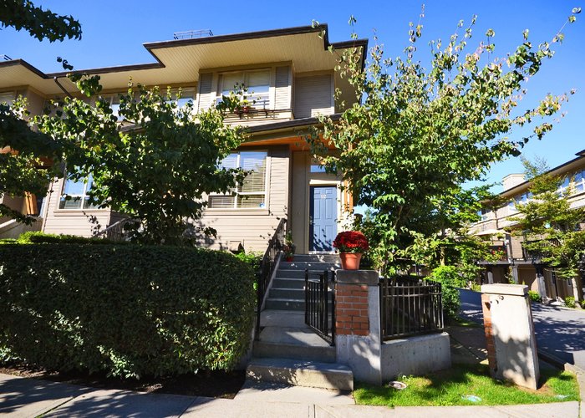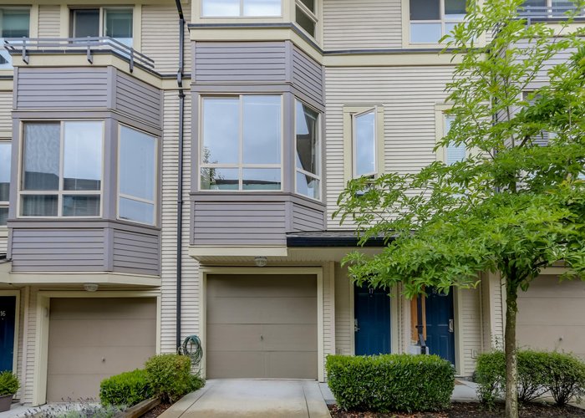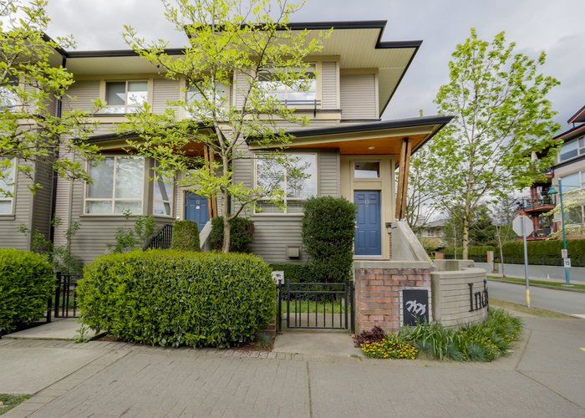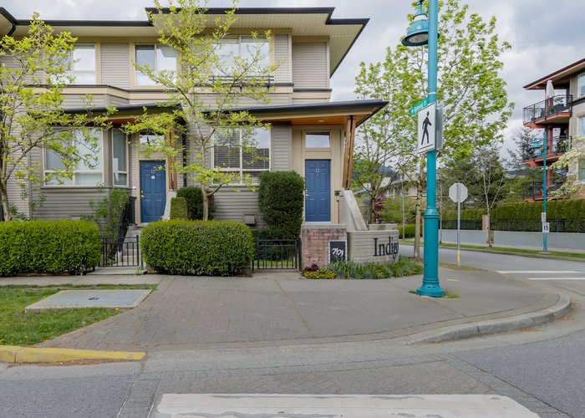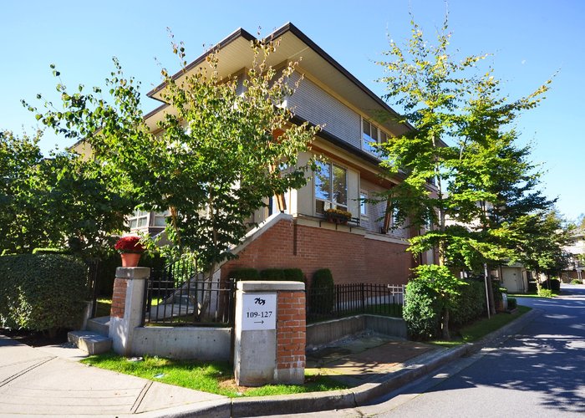Indigo - 100 Klahanie Drive
Port Moody, V3H 5K3
Direct Seller Listings – Exclusive to BC Condos and Homes
For Sale In Building & Complex
| Date | Address | Status | Bed | Bath | Price | FisherValue | Attributes | Sqft | DOM | Strata Fees | Tax | Listed By | ||||||||||||||||||||||||||||||||||||||||||||||||||||||||||||||||||||||||||||||||||||||||||||||
|---|---|---|---|---|---|---|---|---|---|---|---|---|---|---|---|---|---|---|---|---|---|---|---|---|---|---|---|---|---|---|---|---|---|---|---|---|---|---|---|---|---|---|---|---|---|---|---|---|---|---|---|---|---|---|---|---|---|---|---|---|---|---|---|---|---|---|---|---|---|---|---|---|---|---|---|---|---|---|---|---|---|---|---|---|---|---|---|---|---|---|---|---|---|---|---|---|---|---|---|---|---|---|---|---|---|---|
| 04/01/2025 | 100 100 Klahanie Drive | Active | 3 | 3 | $1,299,000 ($919/sqft) | Login to View | Login to View | 1413 | 12 | $409 | $4,209 in 2024 | Oakwyn Realty Ltd. | ||||||||||||||||||||||||||||||||||||||||||||||||||||||||||||||||||||||||||||||||||||||||||||||
| Avg: | $1,299,000 | 1413 | 12 | |||||||||||||||||||||||||||||||||||||||||||||||||||||||||||||||||||||||||||||||||||||||||||||||||||||||
Sold History
| Date | Address | Bed | Bath | Asking Price | Sold Price | Sqft | $/Sqft | DOM | Strata Fees | Tax | Listed By | ||||||||||||||||||||||||||||||||||||||||||||||||||||||||||||||||||||||||||||||||||||||||||||||||
|---|---|---|---|---|---|---|---|---|---|---|---|---|---|---|---|---|---|---|---|---|---|---|---|---|---|---|---|---|---|---|---|---|---|---|---|---|---|---|---|---|---|---|---|---|---|---|---|---|---|---|---|---|---|---|---|---|---|---|---|---|---|---|---|---|---|---|---|---|---|---|---|---|---|---|---|---|---|---|---|---|---|---|---|---|---|---|---|---|---|---|---|---|---|---|---|---|---|---|---|---|---|---|---|---|---|---|---|
| 08/06/2024 | 69 100 Klahanie Drive | 4 | 4 | $1,550,000 ($842/sqft) | Login to View | 1841 | Login to View | 28 | $552 | $4,785 in 2022 | Oakwyn Realty Ltd. | ||||||||||||||||||||||||||||||||||||||||||||||||||||||||||||||||||||||||||||||||||||||||||||||||
| 06/26/2024 | 70 100 Klahanie Drive | 4 | 4 | $1,599,000 ($818/sqft) | Login to View | 1954 | Login to View | 45 | $548 | $4,576 in 2022 | Evergreen West Realty | ||||||||||||||||||||||||||||||||||||||||||||||||||||||||||||||||||||||||||||||||||||||||||||||||
| 06/18/2024 | 76 100 Klahanie Drive | 3 | 3 | $1,199,000 ($933/sqft) | Login to View | 1285 | Login to View | 7 | $399 | $3,623 in 2022 | Rennie & Associates Realty Ltd. | ||||||||||||||||||||||||||||||||||||||||||||||||||||||||||||||||||||||||||||||||||||||||||||||||
| Avg: | Login to View | 1693 | Login to View | 27 | |||||||||||||||||||||||||||||||||||||||||||||||||||||||||||||||||||||||||||||||||||||||||||||||||||||||
Strata ByLaws
Pets Restrictions
| Pets Allowed: | 2 |
| Dogs Allowed: | Yes |
| Cats Allowed: | Yes |
Amenities

Building Information
| Building Name: | Indigo |
| Building Address: | 100 Klahanie Drive, Port Moody, V3H 5K3 |
| Levels: | 3 |
| Suites: | 127 |
| Status: | Completed |
| Built: | 2005 |
| Title To Land: | Freehold Strata |
| Building Type: | Strata |
| Strata Plan: | BCS1114 |
| Subarea: | Port Moody Centre |
| Area: | Port Moody |
| Board Name: | Real Estate Board Of Greater Vancouver |
| Management: | Tribe Management Inc. |
| Management Phone: | 604-343-2601 |
| Units in Development: | 127 |
| Units in Strata: | 127 |
| Subcategories: | Strata |
| Property Types: | Freehold Strata |
Building Contacts
| Management: |
Tribe Management Inc.
phone: 604-343-2601 email: [email protected] |
Construction Info
| Year Built: | 2005 |
| Levels: | 3 |
| Construction: | Frame - Wood |
| Rain Screen: | Full |
| Roof: | Asphalt |
| Foundation: | Concrete Perimeter |
| Exterior Finish: | Mixed |
Maintenance Fee Includes
| Gardening |
| Management |
| Recreation Facility |
Features
| Gym |
| Hot Tub |
| Lounge |
| Tennis Court |
| In-suite Laundry |
| Outdoor Pool |
| Open Floor Plan |
| High Ceilings |
| Laminate Hardwood Floors |
| Electric Fireplace |
| Feneced Garden |
| Large Deck |
| Tiled Backsplash |
| Basketball Court |
| Dance/yoga Court |
| Conference Room |
| Children's Party Room |
| Theatre |
| Music Room |
| Guest Suite |
Documents
Description
Indigo - 100 Klahanie Drive, Port Moody, BC V3H 5K3, BCS1114 - located in Port Moody Centre, near the crossroads Klahanies Drive and Klahanie Drive and Murray Street, across from the shores of Burrard Inlet, near parks and trails. Indigo is walking distance to Shoppers Drug Mart, IGA Market, Starbucks, Port Moody Public Library, Port Moody Civic Centre, Inlet Theatre, Port Moody Arena, Recreation Centre, International Training in Communication, Innovative Fitness and Eagle Ridge Hospital are in the neighbourhood. You can enjoy your dinner in one of the restaurants that are near the complex. Nagano Japanese, Browns Socialhouse Newport and Rodos Kouzina Mediterrannean Grill are steps away. Polygon built Indigo in 2005. This three-level building has a frame-wood construction with mixed exterior finishing and full rain screen. There are 127 units in development and in strata. Most homes offer open floor plan, high ceilings, gorgeous dark laminate hardwood floors on the main lavel, an electric fireplace, a fenced garden area, a large deck, tiled backsplash and in-suite laundry. Residents gain membership to the 15,000 square foot Canoe Club that gives access to resort quality amenities such as an outdoor pool, a hot tub, tennis courts, covered terrace and BBQ, a basketball court, a fitness centre, a steam room, Fireside lounge and Great Room, games room (billiards), a dance/yoga studio, a conference room, children's party room, a theatre, a music room, a guest suite, a resident concierge and activities coordinator.
Nearby Buildings
Disclaimer: Listing data is based in whole or in part on data generated by the Real Estate Board of Greater Vancouver and Fraser Valley Real Estate Board which assumes no responsibility for its accuracy. - The advertising on this website is provided on behalf of the BC Condos & Homes Team - Re/Max Crest Realty, 300 - 1195 W Broadway, Vancouver, BC



